Idées déco de salles de séjour vertes avec un sol en carrelage de céramique
Trier par :
Budget
Trier par:Populaires du jour
1 - 20 sur 73 photos
1 sur 3

David Cousin Marsy
Idées déco pour une salle de séjour industrielle de taille moyenne et ouverte avec un mur gris, un sol en carrelage de céramique, un poêle à bois, un manteau de cheminée en pierre de parement, un téléviseur d'angle, un sol gris et un mur en parement de brique.
Idées déco pour une salle de séjour industrielle de taille moyenne et ouverte avec un mur gris, un sol en carrelage de céramique, un poêle à bois, un manteau de cheminée en pierre de parement, un téléviseur d'angle, un sol gris et un mur en parement de brique.

Cette photo montre une très grande salle de séjour méditerranéenne ouverte avec un mur gris, un sol en carrelage de céramique, une cheminée standard, un manteau de cheminée en carrelage et aucun téléviseur.
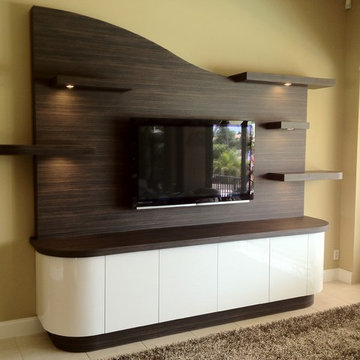
All items pictured are designed and fabricated by True To Form Design Inc.
Aménagement d'une salle de séjour contemporaine de taille moyenne et ouverte avec un mur beige, aucune cheminée, un téléviseur encastré et un sol en carrelage de céramique.
Aménagement d'une salle de séjour contemporaine de taille moyenne et ouverte avec un mur beige, aucune cheminée, un téléviseur encastré et un sol en carrelage de céramique.
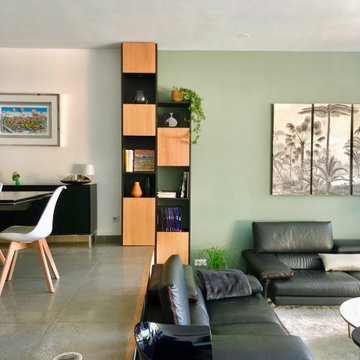
Idée de décoration pour une grande salle de séjour design ouverte avec une bibliothèque ou un coin lecture, un mur vert, un sol en carrelage de céramique, aucune cheminée, aucun téléviseur et un sol gris.

Vista del salone con in primo piano la libreria e la volta affrescata
Idée de décoration pour une grande salle de séjour design avec une bibliothèque ou un coin lecture, un sol en carrelage de céramique, un téléviseur encastré, un sol gris, un plafond voûté et canapé noir.
Idée de décoration pour une grande salle de séjour design avec une bibliothèque ou un coin lecture, un sol en carrelage de céramique, un téléviseur encastré, un sol gris, un plafond voûté et canapé noir.
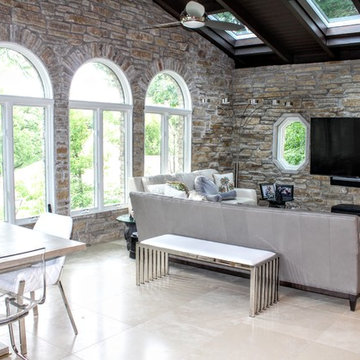
Very contemporary family room with exposed stone, big windows, skylights and a beautiful tile floor.
Architect: Meyer Design
Photos: 716 Media
Cette photo montre une salle de séjour tendance de taille moyenne et ouverte avec un sol en carrelage de céramique, un téléviseur fixé au mur, un sol beige et un mur gris.
Cette photo montre une salle de séjour tendance de taille moyenne et ouverte avec un sol en carrelage de céramique, un téléviseur fixé au mur, un sol beige et un mur gris.
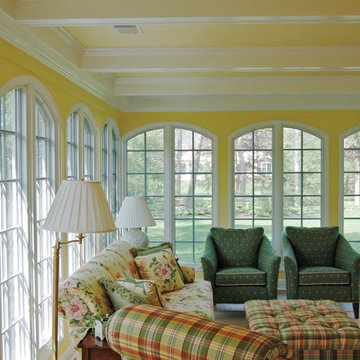
Idées déco pour une salle de séjour montagne de taille moyenne et fermée avec un mur jaune, un sol en carrelage de céramique, une bibliothèque ou un coin lecture et aucun téléviseur.
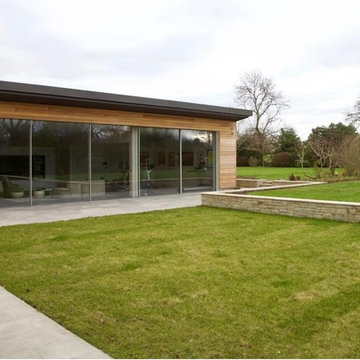
Large contemporary cedar wood Sky-Frame extension with home bar, gym / steam room and games room and all new landscape design.
Cette photo montre une grande salle de séjour tendance ouverte avec un bar de salon, un mur blanc, un sol en carrelage de céramique, un téléviseur fixé au mur et un sol gris.
Cette photo montre une grande salle de séjour tendance ouverte avec un bar de salon, un mur blanc, un sol en carrelage de céramique, un téléviseur fixé au mur et un sol gris.
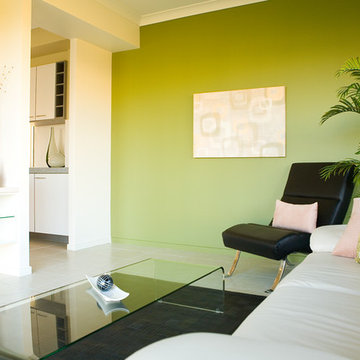
An informal Family room with a well laid out seating configuration to minimise disruption of seated TV viewers
Inspiration pour une petite salle de séjour design fermée avec un mur vert, un sol en carrelage de céramique et un téléviseur encastré.
Inspiration pour une petite salle de séjour design fermée avec un mur vert, un sol en carrelage de céramique et un téléviseur encastré.
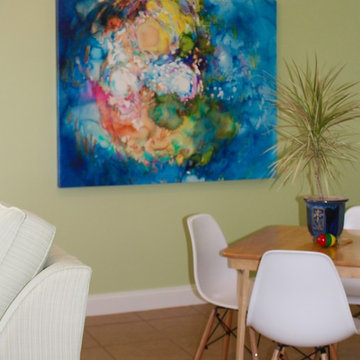
Cette image montre une petite salle de séjour marine ouverte avec un mur vert, un sol en carrelage de céramique, aucune cheminée et un téléviseur indépendant.
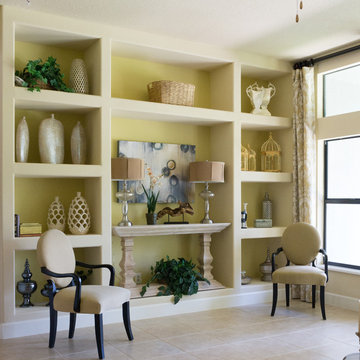
Family Room of out Bailey Floor plan.
Cette image montre une salle de séjour méditerranéenne de taille moyenne et ouverte avec un mur jaune et un sol en carrelage de céramique.
Cette image montre une salle de séjour méditerranéenne de taille moyenne et ouverte avec un mur jaune et un sol en carrelage de céramique.
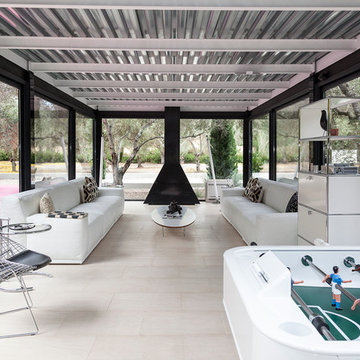
Idée de décoration pour une grande salle de séjour urbaine ouverte avec un sol en carrelage de céramique, cheminée suspendue et aucun téléviseur.
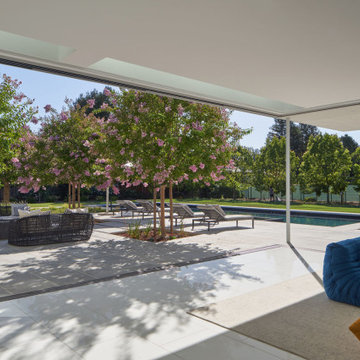
The Atherton House is a family compound for a professional couple in the tech industry, and their two teenage children. After living in Singapore, then Hong Kong, and building homes there, they looked forward to continuing their search for a new place to start a life and set down roots.
The site is located on Atherton Avenue on a flat, 1 acre lot. The neighboring lots are of a similar size, and are filled with mature planting and gardens. The brief on this site was to create a house that would comfortably accommodate the busy lives of each of the family members, as well as provide opportunities for wonder and awe. Views on the site are internal. Our goal was to create an indoor- outdoor home that embraced the benign California climate.
The building was conceived as a classic “H” plan with two wings attached by a double height entertaining space. The “H” shape allows for alcoves of the yard to be embraced by the mass of the building, creating different types of exterior space. The two wings of the home provide some sense of enclosure and privacy along the side property lines. The south wing contains three bedroom suites at the second level, as well as laundry. At the first level there is a guest suite facing east, powder room and a Library facing west.
The north wing is entirely given over to the Primary suite at the top level, including the main bedroom, dressing and bathroom. The bedroom opens out to a roof terrace to the west, overlooking a pool and courtyard below. At the ground floor, the north wing contains the family room, kitchen and dining room. The family room and dining room each have pocketing sliding glass doors that dissolve the boundary between inside and outside.
Connecting the wings is a double high living space meant to be comfortable, delightful and awe-inspiring. A custom fabricated two story circular stair of steel and glass connects the upper level to the main level, and down to the basement “lounge” below. An acrylic and steel bridge begins near one end of the stair landing and flies 40 feet to the children’s bedroom wing. People going about their day moving through the stair and bridge become both observed and observer.
The front (EAST) wall is the all important receiving place for guests and family alike. There the interplay between yin and yang, weathering steel and the mature olive tree, empower the entrance. Most other materials are white and pure.
The mechanical systems are efficiently combined hydronic heating and cooling, with no forced air required.
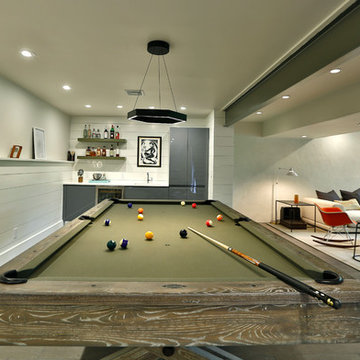
Andrew Wilkinson
Cette image montre une grande salle de séjour minimaliste fermée avec salle de jeu, un mur blanc, un sol en carrelage de céramique, aucune cheminée, un téléviseur fixé au mur et un sol gris.
Cette image montre une grande salle de séjour minimaliste fermée avec salle de jeu, un mur blanc, un sol en carrelage de céramique, aucune cheminée, un téléviseur fixé au mur et un sol gris.
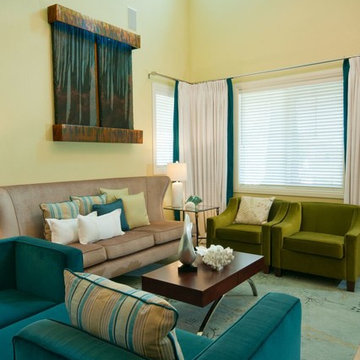
Idée de décoration pour une grande salle de séjour design fermée avec un mur jaune, un sol en carrelage de céramique, aucune cheminée et aucun téléviseur.
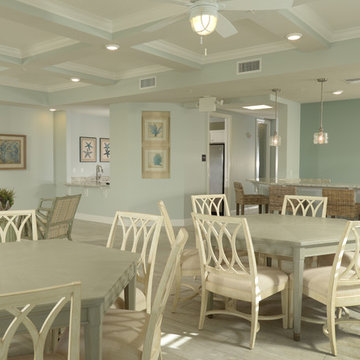
The Marenda - Indialantic, Florida.
Nautical inspired community club house with full kitchen and sitting areas.
Réalisation d'une très grande salle de séjour marine ouverte avec un mur bleu et un sol en carrelage de céramique.
Réalisation d'une très grande salle de séjour marine ouverte avec un mur bleu et un sol en carrelage de céramique.
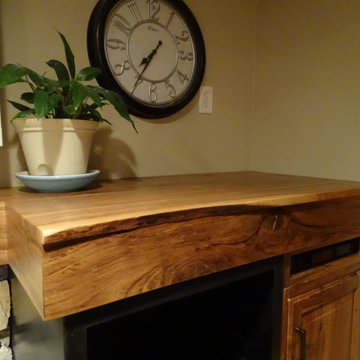
Cette image montre une salle de séjour rustique de taille moyenne et ouverte avec un mur beige, un sol en carrelage de céramique, un poêle à bois, un manteau de cheminée en pierre, un téléviseur fixé au mur et un sol noir.
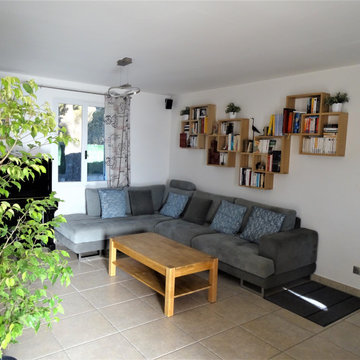
Le salon est situé à la place d'une ancienne chambre.
Mobilier et déco réalisés par le client.
Idées déco pour une salle de séjour classique de taille moyenne et ouverte avec un mur blanc, un sol en carrelage de céramique, un poêle à bois, un téléviseur fixé au mur, un sol gris et canapé noir.
Idées déco pour une salle de séjour classique de taille moyenne et ouverte avec un mur blanc, un sol en carrelage de céramique, un poêle à bois, un téléviseur fixé au mur, un sol gris et canapé noir.
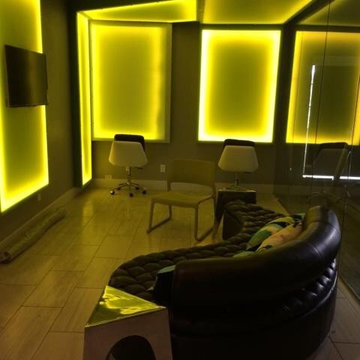
Idées déco pour une petite salle de séjour éclectique ouverte avec salle de jeu, un mur gris, un sol en carrelage de céramique, aucune cheminée et un téléviseur encastré.
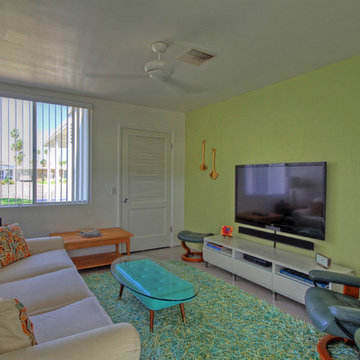
Mid-Century Modern home in Palm Springs. Owner took special care to choose the right furniture to create a style appropriate to the home.
Photos by: Jeff Atkins
Idées déco de salles de séjour vertes avec un sol en carrelage de céramique
1