Idées déco de salles de séjour vertes avec un sol marron
Trier par :
Budget
Trier par:Populaires du jour
41 - 60 sur 390 photos
1 sur 3

Idée de décoration pour une salle de séjour chalet en bois avec un mur marron, un sol en bois brun, une cheminée standard, un manteau de cheminée en métal, un sol marron et un plafond en bois.

Smart Systems' mission is to provide our clients with luxury through technology. We understand that our clients demand the highest quality in audio, video, security, and automation customized to fit their lifestyle. We strive to exceed expectations with the highest level of customer service and professionalism, from design to installation and beyond.

In the great room, special attention was paid to the ceiling detail, where square box beams “picture frame” painted wooden planks, creating interest and subtle contrast. A custom built-in flanks the right side of the fireplace and includes a television cabinet as well as wood storage.

Design: Studio M Interiors | Photography: Scott Amundson Photography
Cette photo montre une salle de séjour chic avec un mur bleu, parquet foncé, une cheminée standard, un manteau de cheminée en brique, un téléviseur encastré et un sol marron.
Cette photo montre une salle de séjour chic avec un mur bleu, parquet foncé, une cheminée standard, un manteau de cheminée en brique, un téléviseur encastré et un sol marron.

Aménagement d'une salle de séjour classique ouverte avec un mur gris, un sol en bois brun, une cheminée standard, un sol marron et un plafond à caissons.

Natural light exposes the beautiful details of this great room. Coffered ceiling encompasses a majestic old world feeling of this stone and shiplap fireplace. Comfort and beauty combo.

Technical Imagery Studios
Réalisation d'une très grande salle de séjour champêtre fermée avec salle de jeu, un mur gris, sol en béton ciré, aucune cheminée, un manteau de cheminée en pierre, un téléviseur dissimulé et un sol marron.
Réalisation d'une très grande salle de séjour champêtre fermée avec salle de jeu, un mur gris, sol en béton ciré, aucune cheminée, un manteau de cheminée en pierre, un téléviseur dissimulé et un sol marron.

We remodeled this 5,400-square foot, 3-story home on ’s Second Street to give it a more current feel, with cleaner lines and textures. The result is more and less Old World Europe, which is exactly what we were going for. We worked with much of the client’s existing furniture, which has a southern flavor, compliments of its former South Carolina home. This was an additional challenge, because we had to integrate a variety of influences in an intentional and cohesive way.
We painted nearly every surface white in the 5-bed, 6-bath home, and added light-colored window treatments, which brightened and opened the space. Additionally, we replaced all the light fixtures for a more integrated aesthetic. Well-selected accessories help pull the space together, infusing a consistent sense of peace and comfort.

Гостиная с мятными и терракотовыми стенами, яркой мебелью и рабочей зоной.
Idées déco pour une salle de séjour scandinave de taille moyenne avec un mur multicolore, un sol en bois brun, aucun téléviseur et un sol marron.
Idées déco pour une salle de séjour scandinave de taille moyenne avec un mur multicolore, un sol en bois brun, aucun téléviseur et un sol marron.
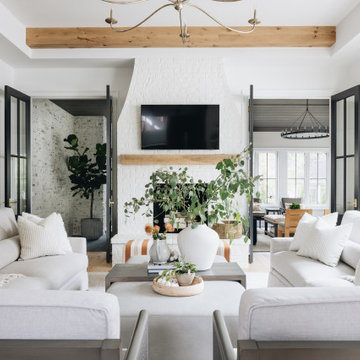
Réalisation d'une grande salle de séjour tradition ouverte avec un mur blanc, une cheminée standard, un manteau de cheminée en brique, un téléviseur fixé au mur, poutres apparentes et un sol marron.

Live anywhere, build anything. The iconic Golden Eagle name is recognized the world over – forever tied to the freedom of customizing log homes around the world.
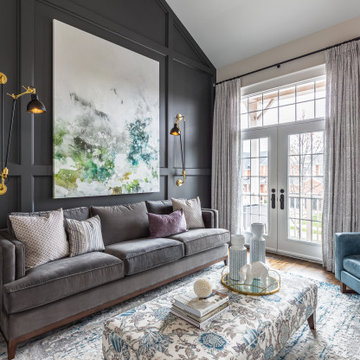
Cette image montre une salle de séjour traditionnelle avec un mur noir, parquet foncé et un sol marron.
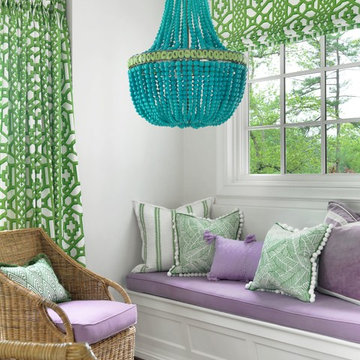
Alise O'Brien Photography
Réalisation d'une salle de séjour tradition avec un mur blanc, parquet foncé et un sol marron.
Réalisation d'une salle de séjour tradition avec un mur blanc, parquet foncé et un sol marron.
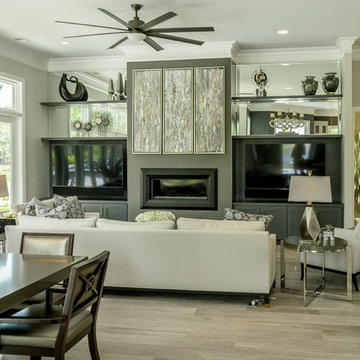
View from the kitchen into this contemporary open floor plan home on Hilton Head Island, SC. The low maintenance, durable wood look porcelain tile flooring ties the space together quite nicely. Love the dining room table covered in a 2" thick quartz shell in Shadow Gray. Really nice.

Here is a transformation first floor renovation where we surgically removed both structural and non-structural walls to give new life to this cape cod home in Parsippany, NJ. With a request to provide more natural light, an open living plan and functional Kitchen, we delivered this fresh space with multiple view points and access to light from each direction. The space feels double its actual size.

Réalisation d'une grande salle de séjour design avec un mur blanc, un sol en contreplaqué, une cheminée standard, un manteau de cheminée en plâtre, un téléviseur fixé au mur et un sol marron.
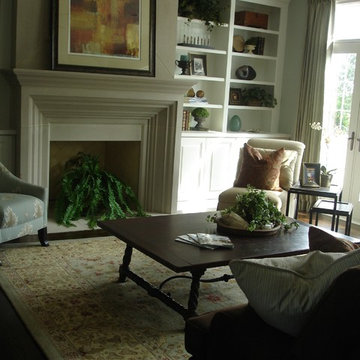
Comfort and relaxation were the goals for an understated family room with beautiful details, such as the dentil molding in the built-in bookcase and the sweet little nesting tables near the French doors. The walls are the same grayed green as the kitchen eating area.
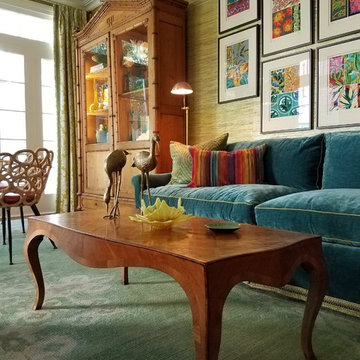
Custom Lee Industries sofa in peacock blue velvet. Vintage Italian cocktail table. Phillip Jefferies grasscloth wall covering. Framed antique prints. Palecek rattan wrapped game chairs. Antique French faux-bamboo cabinet.
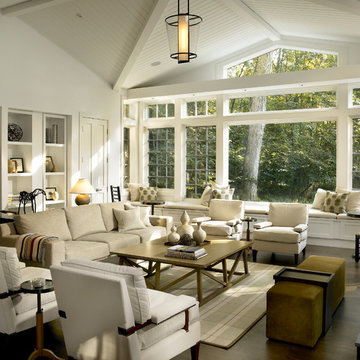
Clean and classic for a master bath.
Working within an existing master bath’s compact footprint, we created a sense of openness and classic luxury through a new layout, reflective finishes, and graceful lighting. The reorganized space provided the opportunity for a custom vanity at the window, finished with a metallic lacquer, and custom-polished nickel mirrors to provide drama and contrast. Nearby an Alex Katz painting hangs with quiet confidence over a vellum console.

The family room has a long wall of built-in cabinetry as well as floating shelves in a wood tone that coordinates with the floor and fireplace mantle. Wood beams run along the ceiling and wainscoting is an element we carried throughout this room and throughout the house. A dark charcoal gray quartz countertop coordinates with the dark gray tones in the kitchen.
Idées déco de salles de séjour vertes avec un sol marron
3