Idées déco de salles de séjour vertes avec un téléviseur
Trier par :
Budget
Trier par:Populaires du jour
81 - 100 sur 842 photos
1 sur 3

Design: Studio M Interiors | Photography: Scott Amundson Photography
Cette photo montre une salle de séjour chic avec un mur bleu, parquet foncé, une cheminée standard, un manteau de cheminée en brique, un téléviseur encastré et un sol marron.
Cette photo montre une salle de séjour chic avec un mur bleu, parquet foncé, une cheminée standard, un manteau de cheminée en brique, un téléviseur encastré et un sol marron.
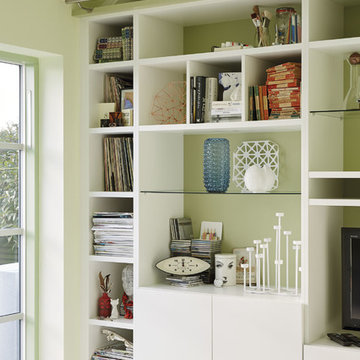
Painted in ‘sorrel’ this superb example of a large bespoke bookcase complements this spacious lounge perfectly.
This is a stunning fitted bookcase that not only looks great but fits the client’s initial vision by incorporating a small study area that can be neatly hidden away when not in use. Storage for books, pictures, trinkets and keepsakes has been carefully considered and designed sympathetically to the interior decor.
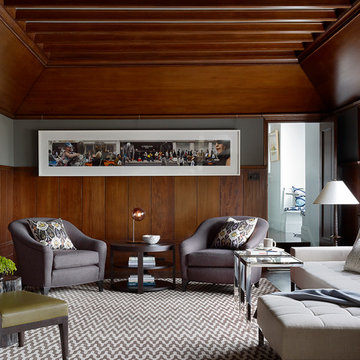
Idée de décoration pour une salle de séjour tradition fermée et de taille moyenne avec un mur gris, moquette, aucune cheminée et un téléviseur fixé au mur.

Natural light exposes the beautiful details of this great room. Coffered ceiling encompasses a majestic old world feeling of this stone and shiplap fireplace. Comfort and beauty combo.

Idée de décoration pour une grande salle de séjour tradition ouverte avec un mur beige, un sol en bois brun, une cheminée ribbon, un manteau de cheminée en carrelage, un téléviseur fixé au mur et un sol marron.
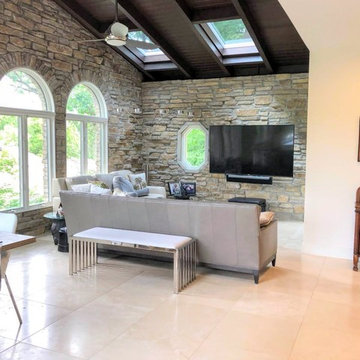
Gorgeous family room with exposed stone walls and wood beam ceilings. Arched windows and tile floors.
Architect: Meyer Design
Photos: 716 Media
Aménagement d'une salle de séjour contemporaine de taille moyenne et ouverte avec un mur blanc, un téléviseur fixé au mur, un sol beige et un sol en carrelage de porcelaine.
Aménagement d'une salle de séjour contemporaine de taille moyenne et ouverte avec un mur blanc, un téléviseur fixé au mur, un sol beige et un sol en carrelage de porcelaine.

Technical Imagery Studios
Réalisation d'une très grande salle de séjour champêtre fermée avec salle de jeu, un mur gris, sol en béton ciré, aucune cheminée, un manteau de cheminée en pierre, un téléviseur dissimulé et un sol marron.
Réalisation d'une très grande salle de séjour champêtre fermée avec salle de jeu, un mur gris, sol en béton ciré, aucune cheminée, un manteau de cheminée en pierre, un téléviseur dissimulé et un sol marron.
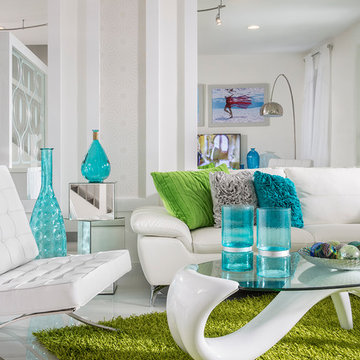
Craig Denis
Aménagement d'une grande salle de séjour contemporaine fermée avec un mur blanc, un sol en carrelage de porcelaine, un sol blanc, un téléviseur indépendant et aucune cheminée.
Aménagement d'une grande salle de séjour contemporaine fermée avec un mur blanc, un sol en carrelage de porcelaine, un sol blanc, un téléviseur indépendant et aucune cheminée.
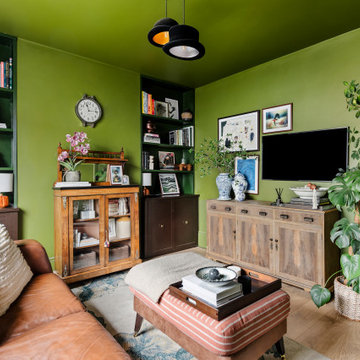
Exemple d'une salle de séjour éclectique fermée avec un mur vert, parquet clair et un téléviseur fixé au mur.

Inspiration pour une grande salle de séjour design avec un mur blanc, parquet clair et un téléviseur encastré.
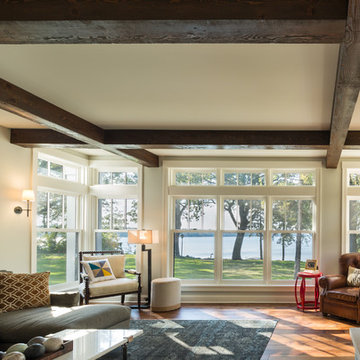
Corey Gaffer Photography
Cette image montre une salle de séjour minimaliste de taille moyenne et ouverte avec un sol en bois brun, une cheminée standard, un manteau de cheminée en pierre et un téléviseur encastré.
Cette image montre une salle de séjour minimaliste de taille moyenne et ouverte avec un sol en bois brun, une cheminée standard, un manteau de cheminée en pierre et un téléviseur encastré.

This cozy Family Room is brought to life by the custom sectional and soft throw pillows. This inviting sofa with chaise allows for plenty of seating around the built in flat screen TV. The floor to ceiling windows offer lots of light and views to a beautiful setting.

We remodeled this 5,400-square foot, 3-story home on ’s Second Street to give it a more current feel, with cleaner lines and textures. The result is more and less Old World Europe, which is exactly what we were going for. We worked with much of the client’s existing furniture, which has a southern flavor, compliments of its former South Carolina home. This was an additional challenge, because we had to integrate a variety of influences in an intentional and cohesive way.
We painted nearly every surface white in the 5-bed, 6-bath home, and added light-colored window treatments, which brightened and opened the space. Additionally, we replaced all the light fixtures for a more integrated aesthetic. Well-selected accessories help pull the space together, infusing a consistent sense of peace and comfort.

Idée de décoration pour une salle de séjour vintage en bois avec un mur blanc, parquet clair, un téléviseur fixé au mur et un sol marron.

Photos by: Bob Gothard
Idée de décoration pour une salle de séjour marine ouverte et de taille moyenne avec un mur gris, parquet foncé, un téléviseur encastré et un sol marron.
Idée de décoration pour une salle de séjour marine ouverte et de taille moyenne avec un mur gris, parquet foncé, un téléviseur encastré et un sol marron.
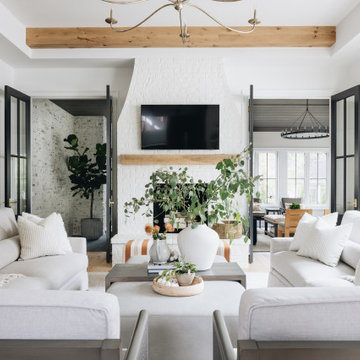
Réalisation d'une grande salle de séjour tradition ouverte avec un mur blanc, une cheminée standard, un manteau de cheminée en brique, un téléviseur fixé au mur, poutres apparentes et un sol marron.

Liz Daly Photography, Signum Architecture
Réalisation d'une salle de séjour tradition de taille moyenne et fermée avec un mur rouge, parquet foncé, aucune cheminée et un téléviseur indépendant.
Réalisation d'une salle de séjour tradition de taille moyenne et fermée avec un mur rouge, parquet foncé, aucune cheminée et un téléviseur indépendant.
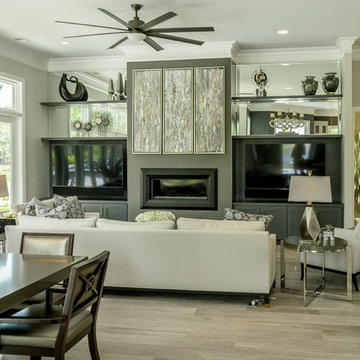
View from the kitchen into this contemporary open floor plan home on Hilton Head Island, SC. The low maintenance, durable wood look porcelain tile flooring ties the space together quite nicely. Love the dining room table covered in a 2" thick quartz shell in Shadow Gray. Really nice.

Here is a transformation first floor renovation where we surgically removed both structural and non-structural walls to give new life to this cape cod home in Parsippany, NJ. With a request to provide more natural light, an open living plan and functional Kitchen, we delivered this fresh space with multiple view points and access to light from each direction. The space feels double its actual size.
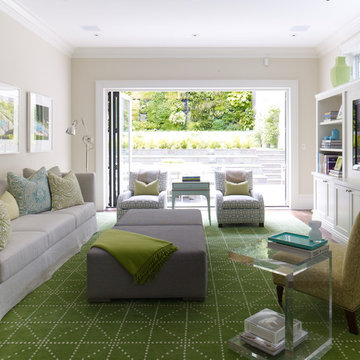
Bruce Damonte
Idée de décoration pour une salle de séjour design avec un mur beige et un téléviseur fixé au mur.
Idée de décoration pour une salle de séjour design avec un mur beige et un téléviseur fixé au mur.
Idées déco de salles de séjour vertes avec un téléviseur
5