Idées déco de salles de séjour vertes ouvertes
Trier par :
Budget
Trier par:Populaires du jour
101 - 120 sur 931 photos
1 sur 3
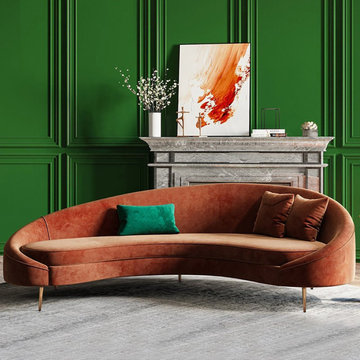
Deck out your living and lounge spaces in a novelty flair with this stunning mid century sofa. Featuring crescent shape and curved lines, this sofa enjoys a flexible appeal with character and individuality. Designed with elastic foam-filled cushions and thickly padded backrest, it provides optimum seating comfort. Otherwise, it includes toss pillows that add extra ambiance and enhance the delightful accent. Wrapped in velvet with orange tone, it provides a soft touch and delivers an inviting and welcoming feel. Supported with tapered metal legs in gold, this sofa is stable and ready to make a statement in your home!
- Small Dimensions: 63"W x 47.2"D x 33.5"H (1600mmW x 1200mmD x 850mmH)
-Seat Height: 17.7"/450mm
- Size: Small
- Color: Bronze
- Orientation: Symmetrical
- Upholstery Materials: Velvet
- Seat Fill Material: Foam
- Leg Material: Metal
- Number of Seats: 2-4
- Toss pillow are included.
- Assembly Required: Yes
- Product Care: Wipe with clean cloth and mild soap, when needed.
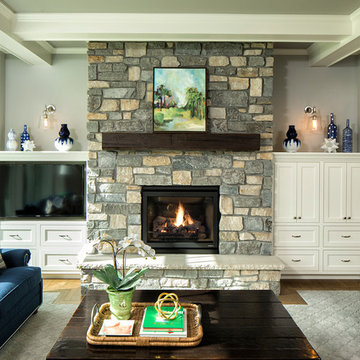
Landmark Photography
Idées déco pour une salle de séjour classique ouverte et de taille moyenne avec un mur gris, moquette, une cheminée standard, un manteau de cheminée en pierre et un téléviseur encastré.
Idées déco pour une salle de séjour classique ouverte et de taille moyenne avec un mur gris, moquette, une cheminée standard, un manteau de cheminée en pierre et un téléviseur encastré.
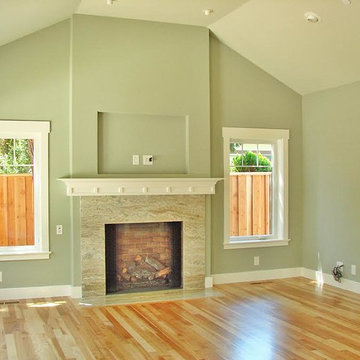
Idée de décoration pour une grande salle de séjour design ouverte avec un mur vert, un sol en bois brun, une cheminée standard et un manteau de cheminée en carrelage.
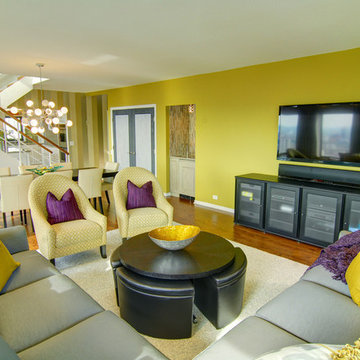
We wanted to frame the windows to take advantage of the view from the 37th floor of the high rise condo building. We wanted a crisp & clean look, with a contemporary color palette of soft greys, creams and metallics.
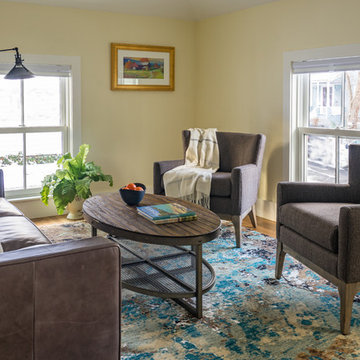
Eric Roth Photography
Cette image montre une salle de séjour craftsman ouverte avec un mur jaune.
Cette image montre une salle de séjour craftsman ouverte avec un mur jaune.
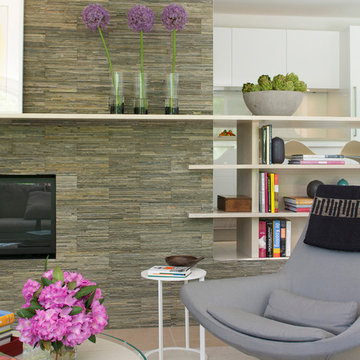
Photo credit Jane Beiles
Located on a beautiful property with a legacy of architectural and landscape innovation, this guest house was originally designed by the offices of Eliot Noyes and Alan Goldberg. Due to its age and expanded use as an in-law dwelling for extended stays, the 1200 sf structure required a renovation and small addition. While one objective was to make the structure function independently of the main house with its own access road, garage, and entrance, another objective was to knit the guest house into the architectural fabric of the property. New window openings deliberately frame landscape and architectural elements on the site, while exterior finishes borrow from that of the main house (cedar, zinc, field stone) bringing unity to the family compound. Inside, the use of lighter materials gives the simple, efficient spaces airiness.
A challenge was to find an interior design vocabulary which is both simple and clean, but not cold or uninteresting. A combination of rough slate, white washed oak, and high gloss lacquer cabinets provide interest and texture, but with their minimal detailing create a sense of calm.
Located on a beautiful property with a legacy of architectural and landscape innovation, this guest house was originally designed by the offices of Eliot Noyes and Alan Goldberg. Due to its age and expanded use as an in-law dwelling for extended stays, the 1200 sf structure required a renovation and small addition. While one objective was to make the structure function independently of the main house with its own access road, garage, and entrance, another objective was to knit the guest house into the architectural fabric of the property. New window openings deliberately frame landscape and architectural elements on the site, while exterior finishes borrow from that of the main house (cedar, zinc, field stone) bringing unity to the family compound. Inside, the use of lighter materials gives the simple, efficient spaces airiness.
A challenge was to find an interior design vocabulary which is both simple and clean, but not cold or uninteresting. A combination of rough slate, white washed oak, and high gloss lacquer cabinets provide interest and texture, but with their minimal detailing create a sense of calm.
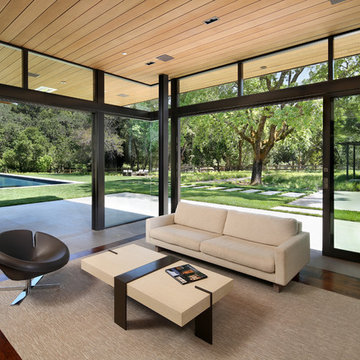
Photo Credit: Bernard Andre
Réalisation d'une salle de séjour design ouverte avec parquet foncé.
Réalisation d'une salle de séjour design ouverte avec parquet foncé.
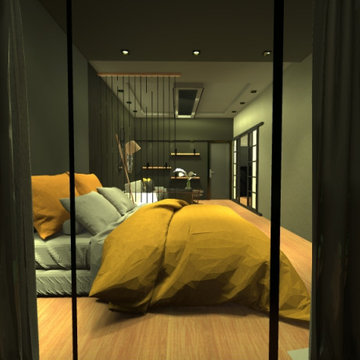
Cette image montre une salle de séjour nordique de taille moyenne et ouverte avec un mur gris et aucun téléviseur.
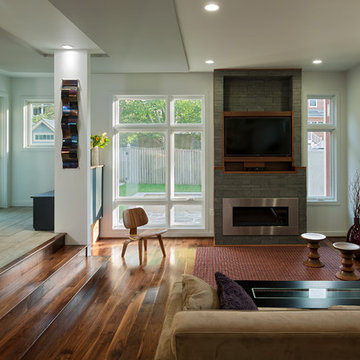
New family room with stone fireplace surround and views to private rear garden. For information about our work, please contact info@studiombdc.com
Réalisation d'une salle de séjour design ouverte avec une cheminée ribbon, un téléviseur fixé au mur, un mur multicolore, un sol en bois brun, un manteau de cheminée en pierre et un sol marron.
Réalisation d'une salle de séjour design ouverte avec une cheminée ribbon, un téléviseur fixé au mur, un mur multicolore, un sol en bois brun, un manteau de cheminée en pierre et un sol marron.
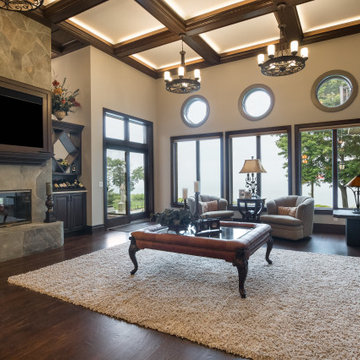
Inspiration pour une grande salle de séjour traditionnelle ouverte avec un mur gris, parquet foncé, une cheminée standard, un manteau de cheminée en pierre, un téléviseur fixé au mur, un sol marron et un plafond à caissons.
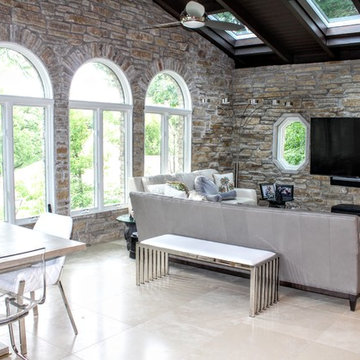
Very contemporary family room with exposed stone, big windows, skylights and a beautiful tile floor.
Architect: Meyer Design
Photos: 716 Media
Cette photo montre une salle de séjour tendance de taille moyenne et ouverte avec un sol en carrelage de céramique, un téléviseur fixé au mur, un sol beige et un mur gris.
Cette photo montre une salle de séjour tendance de taille moyenne et ouverte avec un sol en carrelage de céramique, un téléviseur fixé au mur, un sol beige et un mur gris.
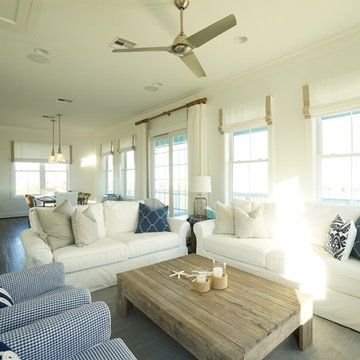
Idées déco pour une salle de séjour bord de mer de taille moyenne et ouverte avec un mur blanc, un sol en vinyl, une cheminée ribbon et un téléviseur fixé au mur.
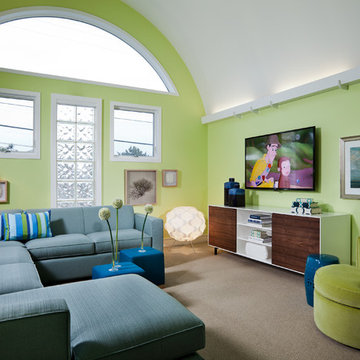
in this open floor plan, a half level above the main great room is a true tv room complete with a half moon window from which to see the ocean beyond. walls are painted a lime green and the sectional upholstered in a sky blue. floor is covered in seagrass and furniture is remiscent of the mid century age. rosewood and white lacquer media console bookended by the iconic floor lamp. swivel chair is upholstered in lime green velvet while the cube ottomans are done in a true ageatic blue velvet.

Cette photo montre une salle de séjour chic ouverte avec un mur blanc, un sol en carrelage de porcelaine, une cheminée standard, un manteau de cheminée en pierre et un téléviseur encastré.

Exemple d'une grande salle de séjour ouverte avec une salle de musique, un mur beige, parquet clair, un téléviseur encastré, un sol beige et un plafond décaissé.
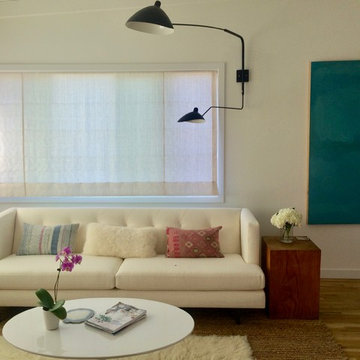
Cette photo montre une petite salle de séjour scandinave ouverte avec un mur blanc, parquet clair, aucune cheminée et un téléviseur fixé au mur.
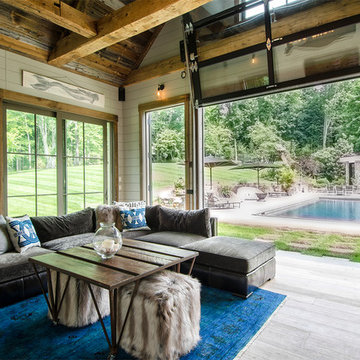
Idées déco pour une grande salle de séjour campagne ouverte avec un mur blanc, parquet clair et un téléviseur fixé au mur.
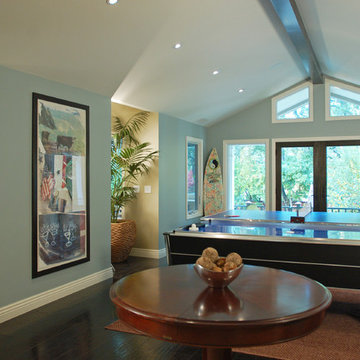
Petalyn Swart-Albert
Inspiration pour une grande salle de séjour traditionnelle ouverte avec salle de jeu, un mur bleu, parquet foncé, aucune cheminée et aucun téléviseur.
Inspiration pour une grande salle de séjour traditionnelle ouverte avec salle de jeu, un mur bleu, parquet foncé, aucune cheminée et aucun téléviseur.
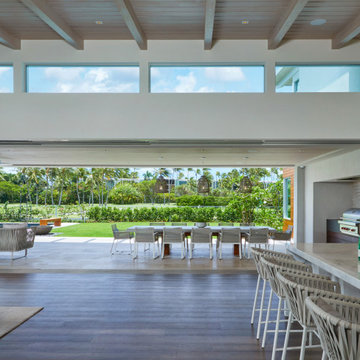
The house captures the view and provides a visual connection to the adjacent golf course. The large covered lanai creates seamless indoor-outdoor living and weather protection for the expansive pocketing glass doors.
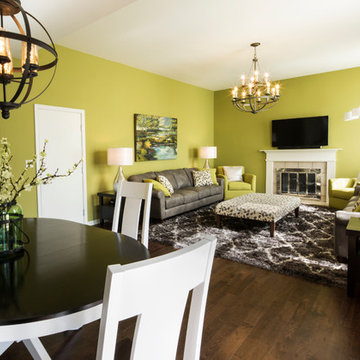
Designer: Aaron Keller | Photographer: Sarah Utech
Cette photo montre une grande salle de séjour éclectique ouverte avec un mur vert, parquet foncé, une cheminée standard, un manteau de cheminée en carrelage et un téléviseur fixé au mur.
Cette photo montre une grande salle de séjour éclectique ouverte avec un mur vert, parquet foncé, une cheminée standard, un manteau de cheminée en carrelage et un téléviseur fixé au mur.
Idées déco de salles de séjour vertes ouvertes
6