Idées déco de salles de séjour vertes ouvertes
Trier par :
Budget
Trier par:Populaires du jour
21 - 40 sur 930 photos
1 sur 3

Here is a transformation first floor renovation where we surgically removed both structural and non-structural walls to give new life to this cape cod home in Parsippany, NJ. With a request to provide more natural light, an open living plan and functional Kitchen, we delivered this fresh space with multiple view points and access to light from each direction. The space feels double its actual size.
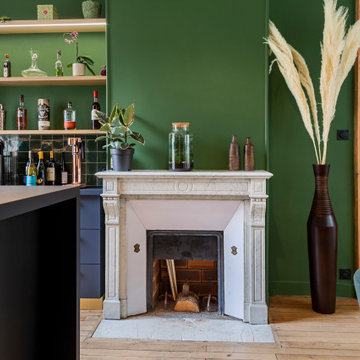
Aménagement d'une salle à manger avec cuisine ouverte
Mise en couleur de l'espace cuisine pour hiérarchiser les espaces
Cuisine en Fenix noir mat, poignées et plinthes laiton, étagères en placage chêne clair
Crédence en zelliges vertes assorties aux murs
Luminaires noir et or en rappel

For this 1928 bungalow in the Historic Houston Heights we remodeled the home to give a sense of order to the small home. The spaces that existed were choppy and doors everywhere. In a small space doors can really eat into your living area. We took our cues for style from our contemporary loving clients and their Craftsman bungalow.
Our remodel plans focused on the kitchen and den area. There’s a formal living and then an additional living area off the back of the kitchen. We brought purpose to the back den by creating built-ins centered around the windows for their book collection. The window seats and the moveable chairs are seating for the many parties our client’s like to throw. The original kitchen had multiple entries. We closed off a door to the master bedroom to move the refrigerator. That enabled us to open the wall to the front of the house creating a sense of a much larger space while also providing a great flow for entertaining.
To reflect our client’s contemporary leaning style we kept the materials white and simple in a way that fits with the house style but doesn’t feel fussy.
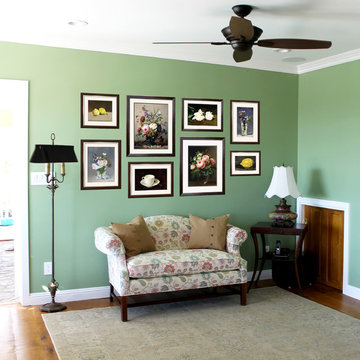
Antique lamps, floral reupholstered love seat, and framed wall art pair well in this colorful family room.
Aménagement d'une salle de séjour classique de taille moyenne et ouverte avec un mur vert, un sol en bois brun, une cheminée standard, un manteau de cheminée en bois et un téléviseur fixé au mur.
Aménagement d'une salle de séjour classique de taille moyenne et ouverte avec un mur vert, un sol en bois brun, une cheminée standard, un manteau de cheminée en bois et un téléviseur fixé au mur.
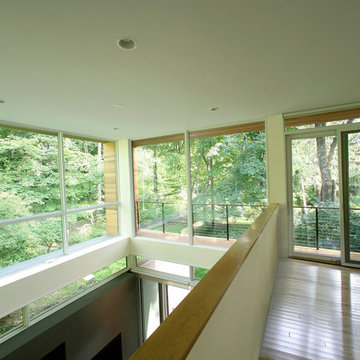
A modern home in Wellesley, Massachusetts. This house was designed to open interior spaces to a particularly beautiful natural landscape and adjacent park, maintaining privacy without compromising views.
Photography by Aaron Usher.
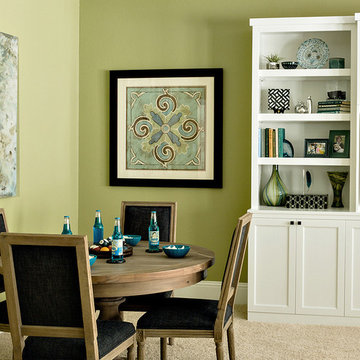
This gameroom was designed for teens and parents colors are green and blue. Custom built-ins were added to give storage, house their TV and create a desk area. Sherwin William 6423 Rye Grass wall color
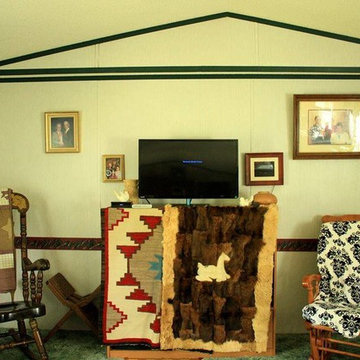
Entertainment is very important for a family. It creates a bond that is talked about for years to come. Entertainment does not always have to clutter an area, in fact hiding items can create an inviting conversation with the ease of settling in for hours.
Photography by: Elizabeth Harbuck
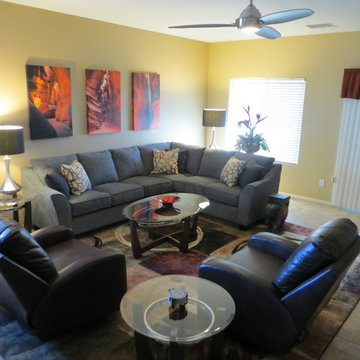
Streamline Interiors, LLC - The starting point of the design was to select a rug that incorporated the right colors and could be a focal point in the room. The tables coordinate with the rug and media unit.
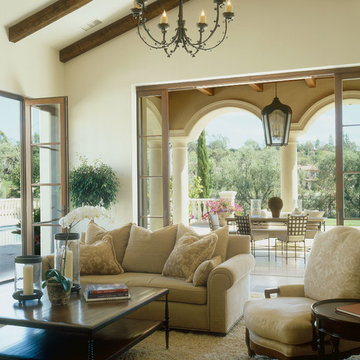
Family room and outdoor Loggia
Nestled among the citrus groves, olive trees, rolling foothills and lush fairways of Rancho Santa Fe is Casa Tramonto -- a Mediterranean-style estate for a multi-generational family. The home is laid out in a traditional U shape, providing maximum light and access to outdoor spaces. A separate courtyard connects to a guest house for an elder parent that now lives with the family, allowing proximity yet plenty of privacy for everyone.

Aménagement d'une grande salle de séjour classique ouverte avec un sol en bois brun, une cheminée ribbon, un manteau de cheminée en pierre de parement, un téléviseur fixé au mur, un sol gris, un plafond voûté et un mur marron.
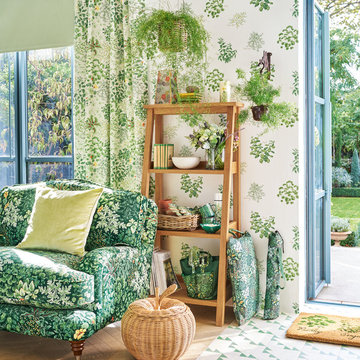
Laura Ashley - Sin salir al jardín ya sientes que estás rodeado de naturaleza con la colección Living Wall, y todos sus accesorios.
Papel pintado Herb verde seto
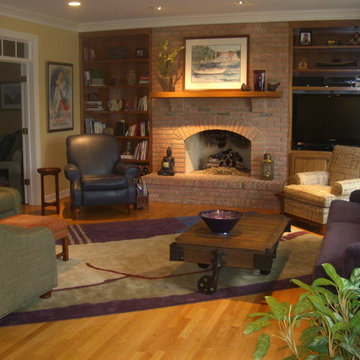
This updated colorful family room has a warm, friendly vibe.
Cette image montre une grande salle de séjour traditionnelle ouverte avec un mur jaune, parquet clair, une cheminée standard, un manteau de cheminée en brique et un téléviseur indépendant.
Cette image montre une grande salle de séjour traditionnelle ouverte avec un mur jaune, parquet clair, une cheminée standard, un manteau de cheminée en brique et un téléviseur indépendant.

David Cousin Marsy
Idées déco pour une salle de séjour industrielle de taille moyenne et ouverte avec un mur gris, un sol en carrelage de céramique, un poêle à bois, un manteau de cheminée en pierre de parement, un téléviseur d'angle, un sol gris et un mur en parement de brique.
Idées déco pour une salle de séjour industrielle de taille moyenne et ouverte avec un mur gris, un sol en carrelage de céramique, un poêle à bois, un manteau de cheminée en pierre de parement, un téléviseur d'angle, un sol gris et un mur en parement de brique.

Cette photo montre une salle de séjour nature de taille moyenne et ouverte avec un mur blanc, un sol en bois brun, une cheminée standard, un manteau de cheminée en lambris de bois, un téléviseur fixé au mur, un sol marron, poutres apparentes et du lambris de bois.

Fresh and inviting family room area in great room.
Inspiration pour une grande salle de séjour traditionnelle ouverte avec un mur jaune, parquet foncé, une cheminée standard, un manteau de cheminée en pierre, un téléviseur fixé au mur, un sol marron et boiseries.
Inspiration pour une grande salle de séjour traditionnelle ouverte avec un mur jaune, parquet foncé, une cheminée standard, un manteau de cheminée en pierre, un téléviseur fixé au mur, un sol marron et boiseries.

Transitional living room with a bold blue sectional and a black and white bold rug. Modern swivel chairs give this otherwise traditional room a modern feel. Black wall was painted in Tricorn Black by Sherwin Williams to hide the TV from standing out. Library Lights give this room a traditional feel with cabinets with beautiful molding.
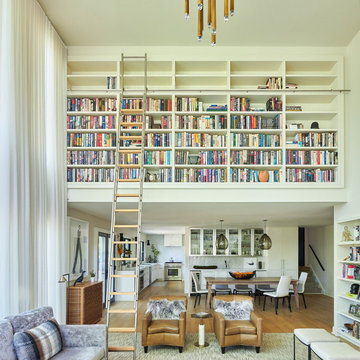
Cette photo montre une salle de séjour tendance ouverte avec une bibliothèque ou un coin lecture, un mur blanc, un sol en bois brun et un sol marron.

Jenn Baker
Réalisation d'une grande salle de séjour design ouverte avec un mur gris, sol en béton ciré, une cheminée ribbon, un manteau de cheminée en brique et un téléviseur fixé au mur.
Réalisation d'une grande salle de séjour design ouverte avec un mur gris, sol en béton ciré, une cheminée ribbon, un manteau de cheminée en brique et un téléviseur fixé au mur.
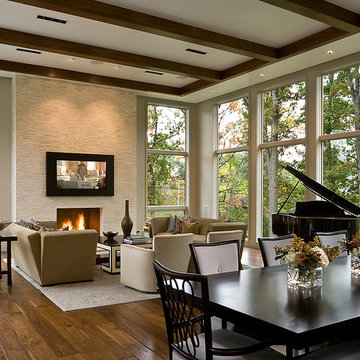
Contemporary Family Room with oversized windows
Réalisation d'une salle de séjour design ouverte avec un mur beige, parquet foncé, une cheminée standard, un manteau de cheminée en pierre et un téléviseur fixé au mur.
Réalisation d'une salle de séjour design ouverte avec un mur beige, parquet foncé, une cheminée standard, un manteau de cheminée en pierre et un téléviseur fixé au mur.

Stacking doors roll entirely away, blending the open floor plan with outdoor living areas // Image : John Granen Photography, Inc.
Idées déco pour une salle de séjour contemporaine ouverte avec un mur noir, une cheminée ribbon, un manteau de cheminée en métal, un téléviseur encastré et un plafond en bois.
Idées déco pour une salle de séjour contemporaine ouverte avec un mur noir, une cheminée ribbon, un manteau de cheminée en métal, un téléviseur encastré et un plafond en bois.
Idées déco de salles de séjour vertes ouvertes
2