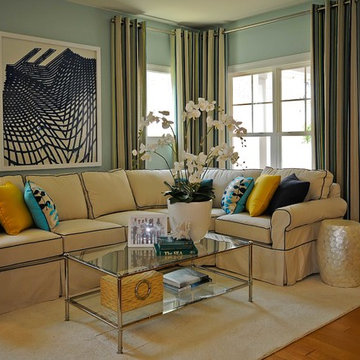Idées déco de salles de séjour vertes ouvertes
Trier par :
Budget
Trier par:Populaires du jour
221 - 240 sur 933 photos
1 sur 3
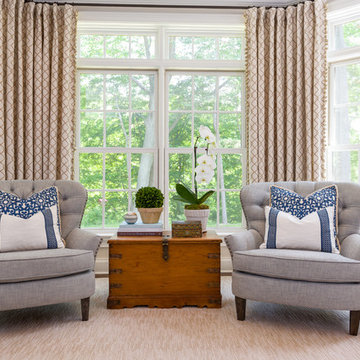
photo by Nicole Serradimigni
Idées déco pour une grande salle de séjour classique ouverte avec un téléviseur fixé au mur, un mur beige, parquet foncé, aucune cheminée et un sol marron.
Idées déco pour une grande salle de séjour classique ouverte avec un téléviseur fixé au mur, un mur beige, parquet foncé, aucune cheminée et un sol marron.
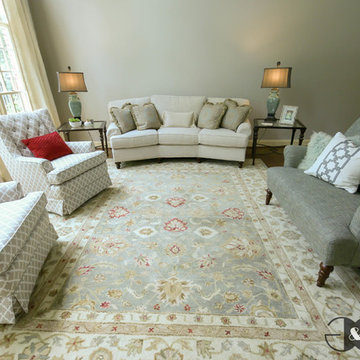
Aménagement d'une grande salle de séjour classique ouverte avec un mur gris, un sol en bois brun, une cheminée double-face, un manteau de cheminée en pierre, aucun téléviseur et un sol marron.
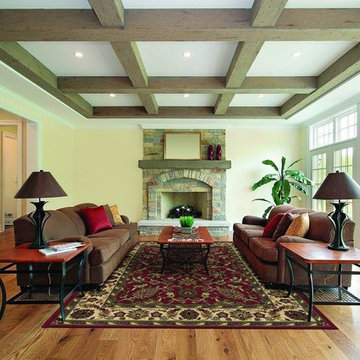
Inspiration pour une grande salle de séjour traditionnelle ouverte avec un mur jaune, un sol en bois brun, une cheminée standard, un manteau de cheminée en pierre, aucun téléviseur et un sol marron.
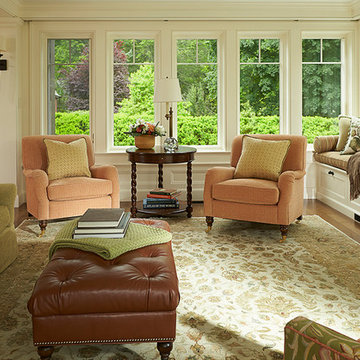
The new addition family room.
Over the years, this home went through several renovations and stylistically inappropriate additions were added. The new homeowners completely remodeled this beautiful Jacobean Tudor architecturally-styled home to its original grandeur.
Extensively designed and reworked to accommodate a modern family – the inside features a large open kitchen, butler's pantry, spacious family room, and the highlight of the interiors – a magnificent 'floating' main circular stairway connecting all levels. There are many built-ins and classic period millwork details throughout on a grand scale.
General Contractor and Millwork: Woodmeister Master Builders
Architect: Pauli Uribe Architect
Interior Designer: Gale Michaud Interiors
Photography: Gary Sloan Studios
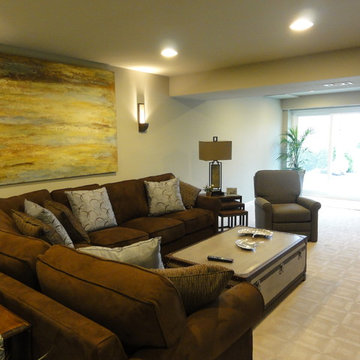
Réalisation d'une grande salle de séjour tradition ouverte avec salle de jeu, un mur bleu, moquette, aucune cheminée et un téléviseur encastré.
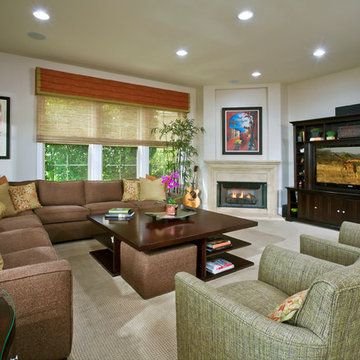
Martin King Photography
Aménagement d'une grande salle de séjour classique ouverte avec un mur blanc, moquette, une cheminée standard, un manteau de cheminée en béton, un téléviseur encastré et un sol gris.
Aménagement d'une grande salle de séjour classique ouverte avec un mur blanc, moquette, une cheminée standard, un manteau de cheminée en béton, un téléviseur encastré et un sol gris.
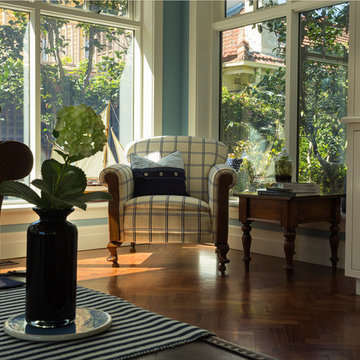
The sunroom was designed to have a light, bright clean look while having plush, comfortable furnishings.
Pam Morris - Spectral Modes
Inspiration pour une grande salle de séjour craftsman ouverte avec un mur bleu, un sol en bois brun et un téléviseur encastré.
Inspiration pour une grande salle de séjour craftsman ouverte avec un mur bleu, un sol en bois brun et un téléviseur encastré.
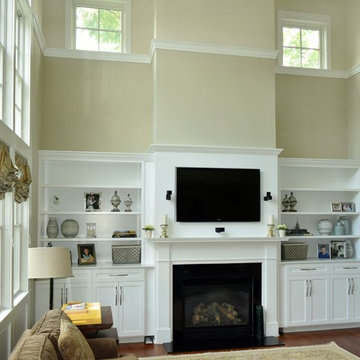
Princeton, NJ. Custom built-in cabinetry, shelves, and fireplace surround.
Cette image montre une grande salle de séjour traditionnelle ouverte avec un mur beige, un sol en bois brun, une cheminée standard, un manteau de cheminée en bois, un téléviseur fixé au mur et un sol marron.
Cette image montre une grande salle de séjour traditionnelle ouverte avec un mur beige, un sol en bois brun, une cheminée standard, un manteau de cheminée en bois, un téléviseur fixé au mur et un sol marron.
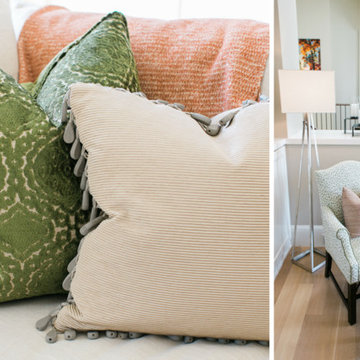
Our lovely repeat clients contracted J Hill Interiors to complete a great room in their Los Altos Hills home. The client wanted a fresh, bright and inviting look for a home where they entertain often and live casually. We pulled color inspiration from an existing art piece and used green and yellows to make the space more youthful.
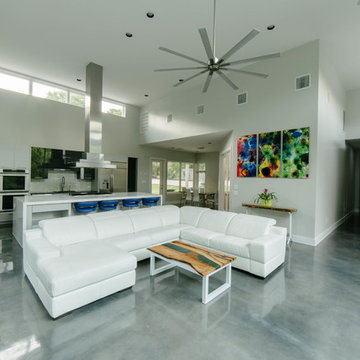
designed by oscar e flores design studio
photos by adrian rene garcia
Cette image montre une grande salle de séjour minimaliste ouverte avec un mur blanc, sol en béton ciré, une cheminée standard, un manteau de cheminée en plâtre et un téléviseur indépendant.
Cette image montre une grande salle de séjour minimaliste ouverte avec un mur blanc, sol en béton ciré, une cheminée standard, un manteau de cheminée en plâtre et un téléviseur indépendant.
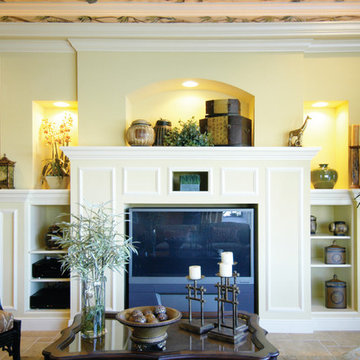
The Sater Design Collection's luxury, Spanish home plan "San Sebastian" (Plan #6945). saterdesign.com
Idée de décoration pour une grande salle de séjour méditerranéenne ouverte avec un mur jaune, un sol en travertin, aucune cheminée et un téléviseur encastré.
Idée de décoration pour une grande salle de séjour méditerranéenne ouverte avec un mur jaune, un sol en travertin, aucune cheminée et un téléviseur encastré.
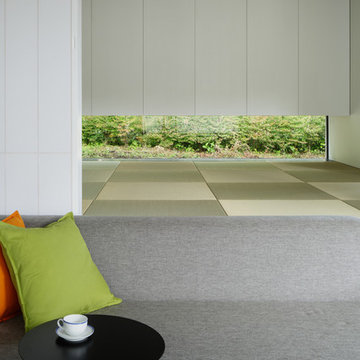
和室
Exemple d'une salle de séjour asiatique ouverte avec un mur blanc, un sol de tatami et un sol vert.
Exemple d'une salle de séjour asiatique ouverte avec un mur blanc, un sol de tatami et un sol vert.
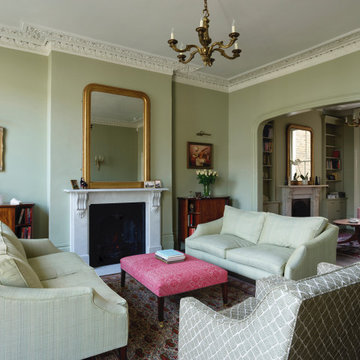
Inspiration pour une grande salle de séjour victorienne ouverte avec un mur vert, parquet foncé, une cheminée standard, un manteau de cheminée en pierre, aucun téléviseur et un sol marron.
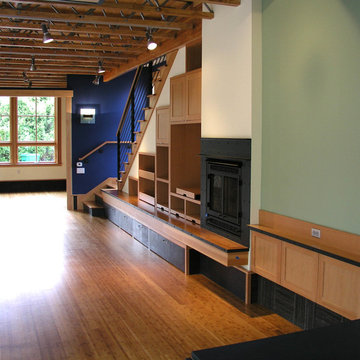
Réalisation d'une grande salle de séjour design ouverte avec un mur bleu, un sol en bois brun et une cheminée standard.
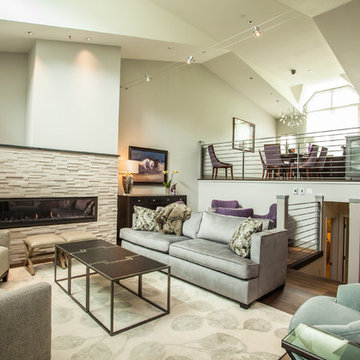
Pettit Photography
Idées déco pour une grande salle de séjour contemporaine ouverte avec parquet foncé, une cheminée ribbon, un manteau de cheminée en pierre, un téléviseur fixé au mur, un mur beige et un sol marron.
Idées déco pour une grande salle de séjour contemporaine ouverte avec parquet foncé, une cheminée ribbon, un manteau de cheminée en pierre, un téléviseur fixé au mur, un mur beige et un sol marron.
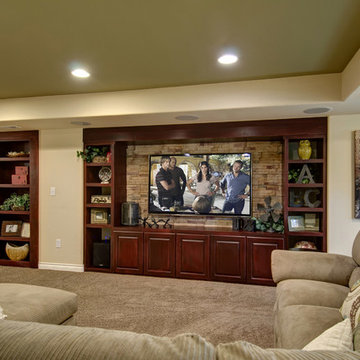
The built-in book case to the left doubles as a door. the The TV wall serves as the focal point of this basement family room. ©Finished Basement Company
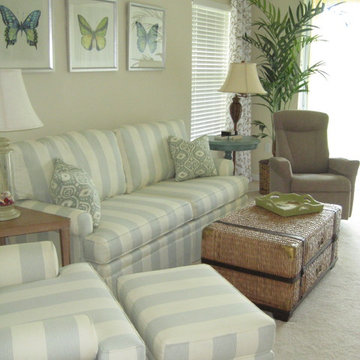
Small town home in Viera, FL with classic coastal accents and distressed white woods, designed as a casual beachy winter getaway.
-Jennifer Wiseman
Melbourne, Melbourne Beach, Viera, Suntree, Satellite Beach, Indialantic, Indian Harbour Beach, Melbourne Beach, Vero Beach, Orchid
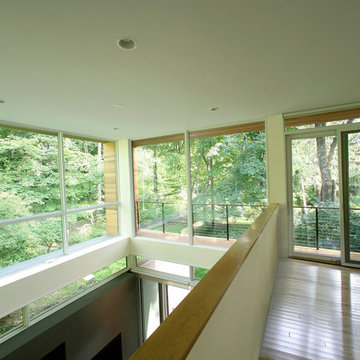
A modern home in Wellesley, Massachusetts. This house was designed to open interior spaces to a particularly beautiful natural landscape and adjacent park, maintaining privacy without compromising views.
Photography by Aaron Usher.
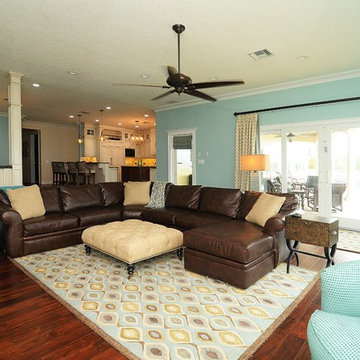
Idées déco pour une grande salle de séjour classique ouverte avec un mur bleu, parquet foncé, aucune cheminée, un téléviseur indépendant et un sol marron.
Idées déco de salles de séjour vertes ouvertes
12
