Idées déco de salles de séjour victoriennes avec parquet foncé
Trier par :
Budget
Trier par:Populaires du jour
41 - 60 sur 82 photos
1 sur 3
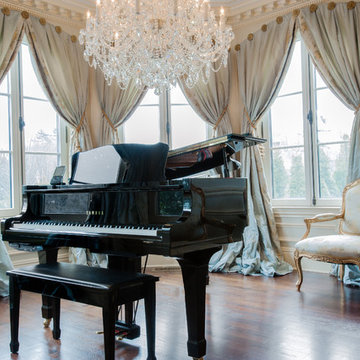
Inspiration pour une grande salle de séjour victorienne fermée avec une salle de musique, parquet foncé, aucun téléviseur et un mur blanc.
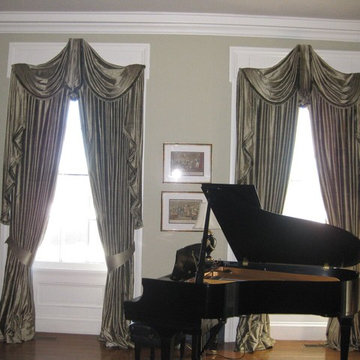
Idées déco pour une salle de séjour victorienne de taille moyenne et ouverte avec une salle de musique, un mur beige, parquet foncé, aucune cheminée, aucun téléviseur et un sol marron.
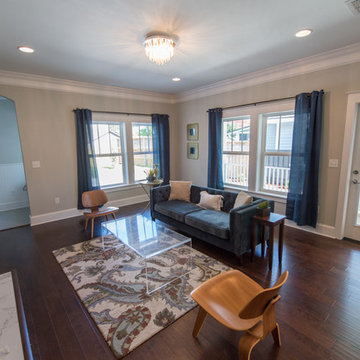
The family room has a wood burning fireplace with a marble surround.
Cette photo montre une salle de séjour victorienne ouverte avec un mur gris, parquet foncé, une cheminée standard, un manteau de cheminée en pierre et un téléviseur fixé au mur.
Cette photo montre une salle de séjour victorienne ouverte avec un mur gris, parquet foncé, une cheminée standard, un manteau de cheminée en pierre et un téléviseur fixé au mur.
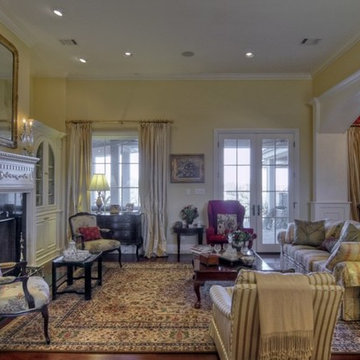
Idée de décoration pour une grande salle de séjour victorienne fermée avec un mur jaune, parquet foncé, une cheminée standard et un manteau de cheminée en plâtre.

Aménagement d'une grande salle de séjour victorienne ouverte avec un mur blanc, parquet foncé, un téléviseur fixé au mur et un sol marron.
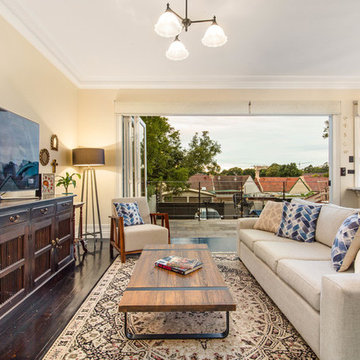
Bi-folded opening to external balcony.
Richard Mathews
Cette photo montre une salle de séjour victorienne de taille moyenne et ouverte avec un mur beige, parquet foncé et un téléviseur indépendant.
Cette photo montre une salle de séjour victorienne de taille moyenne et ouverte avec un mur beige, parquet foncé et un téléviseur indépendant.
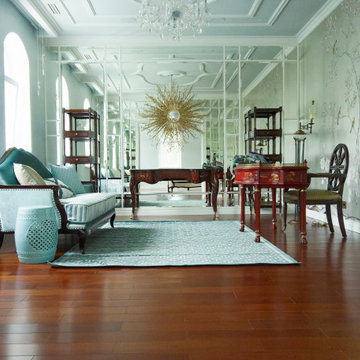
Designing an object was accompanied by certain difficulties. The owners bought a plot on which there was already a house. Its quality and appearance did not suit customers in any way. Moreover, the construction of a house from scratch was not even discussed, so the architects Vitaly Dorokhov and Tatyana Dmitrenko had to take the existing skeleton as a basis. During the reconstruction, the protruding glass volume was demolished, some structural elements of the facade were simplified. The number of storeys was increased and the height of the roof was increased. As a result, the building took the form of a real English home, as customers wanted.
The planning decision was dictated by the terms of reference. And the number of people living in the house. Therefore, in terms of the house acquired 400 m \ 2 extra.
The entire engineering structure and heating system were completely redone. Heating of the house comes from wells and the Ecokolt system.
The climate system of the house itself is integrated into the relay control system that constantly maintains the climate and humidity in the house.
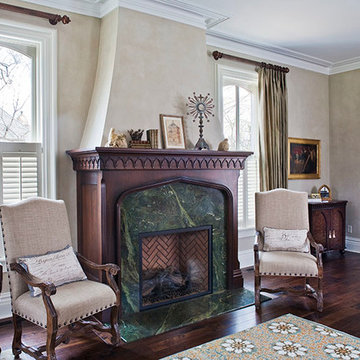
Idée de décoration pour une salle de séjour victorienne de taille moyenne et fermée avec un mur beige, parquet foncé, un téléviseur indépendant et un sol marron.
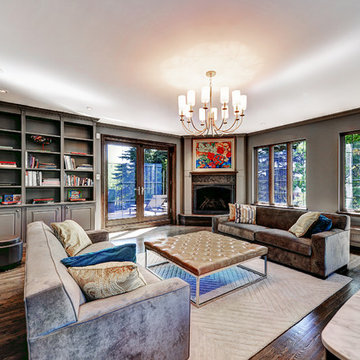
Jean Guy Dupras
Inspiration pour une grande salle de séjour victorienne fermée avec un mur gris, parquet foncé, une cheminée d'angle, un manteau de cheminée en carrelage et aucun téléviseur.
Inspiration pour une grande salle de séjour victorienne fermée avec un mur gris, parquet foncé, une cheminée d'angle, un manteau de cheminée en carrelage et aucun téléviseur.
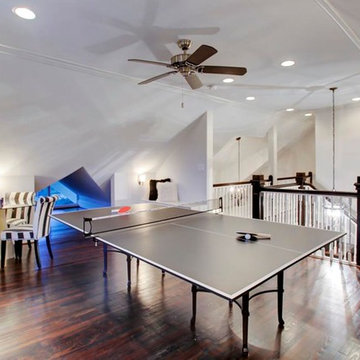
Architects: Morningside Architects, LLP
Developer: Major Farina Investments
Contractor: Michalson Builders
Photographer: Andres Ariza of TK Images
Idées déco pour une grande salle de séjour mansardée ou avec mezzanine victorienne avec salle de jeu, un mur beige et parquet foncé.
Idées déco pour une grande salle de séjour mansardée ou avec mezzanine victorienne avec salle de jeu, un mur beige et parquet foncé.
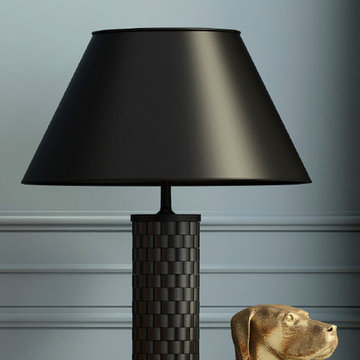
Family room - Kensington
Idées déco pour une très grande salle de séjour victorienne fermée avec un mur bleu, parquet foncé, une cheminée standard, un manteau de cheminée en bois et un téléviseur dissimulé.
Idées déco pour une très grande salle de séjour victorienne fermée avec un mur bleu, parquet foncé, une cheminée standard, un manteau de cheminée en bois et un téléviseur dissimulé.
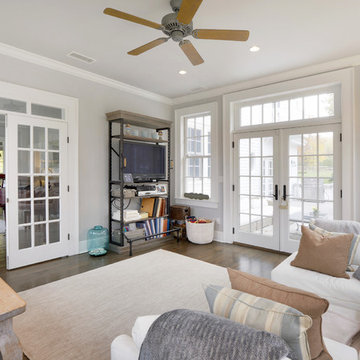
This large sun room / family room was part of an addition to a lovely home in Westport, CT we remodeled. White French doors open the room to newly renovated composite deck and another matching set opens the room to the rest of the home. While beautiful white trim and crown molding outline the room and the tall windows. The room is finished off with recessed lighting, light colored walls, dark hardwood floors and a large ceiling fan. A perfect room for relaxation!
Photography by, Peter Krupeya.
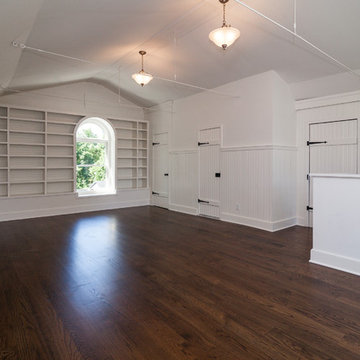
Idées déco pour une grande salle de séjour victorienne ouverte avec un mur blanc, parquet foncé, aucune cheminée, aucun téléviseur et un sol marron.
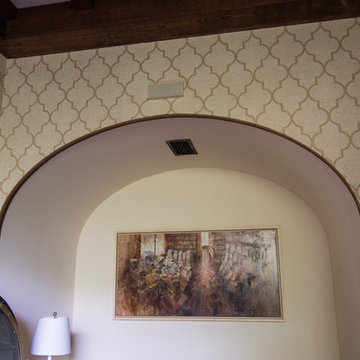
We created an audio network of 15 different zones to provide a completely immersive and seamless audio experience.
James Loudspeaker provided customized interior speakers that matched the size, and most importantly, the color needed for each room. This varied from an oak brown color in the study, to a mint green in the living room. Few manufacturers can provide speakers in any color like James Loudspeaker.
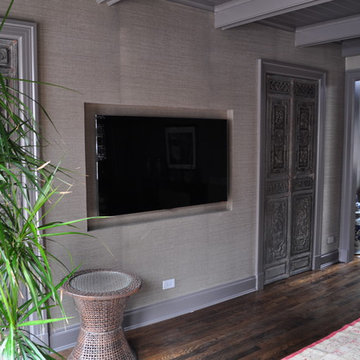
The television melds into the wall with use of a recessed cavity and thin mounting bracket. With such a thin television, the TV speakers are lacking, so in-ceiling speakers provide quality sound for listeners throughout the room.
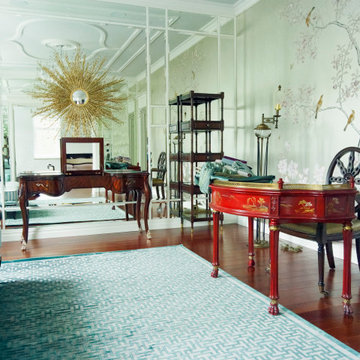
Designing an object was accompanied by certain difficulties. The owners bought a plot on which there was already a house. Its quality and appearance did not suit customers in any way. Moreover, the construction of a house from scratch was not even discussed, so the architects Vitaly Dorokhov and Tatyana Dmitrenko had to take the existing skeleton as a basis. During the reconstruction, the protruding glass volume was demolished, some structural elements of the facade were simplified. The number of storeys was increased and the height of the roof was increased. As a result, the building took the form of a real English home, as customers wanted.
The planning decision was dictated by the terms of reference. And the number of people living in the house. Therefore, in terms of the house acquired 400 m \ 2 extra.
The entire engineering structure and heating system were completely redone. Heating of the house comes from wells and the Ecokolt system.
The climate system of the house itself is integrated into the relay control system that constantly maintains the climate and humidity in the house.
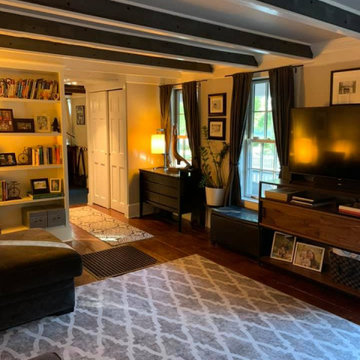
Steel pairing beams to support the floors above and some cosmetic improvements.
Idées déco pour une salle de séjour victorienne de taille moyenne et ouverte avec un mur gris, parquet foncé, un téléviseur indépendant, un sol marron et poutres apparentes.
Idées déco pour une salle de séjour victorienne de taille moyenne et ouverte avec un mur gris, parquet foncé, un téléviseur indépendant, un sol marron et poutres apparentes.
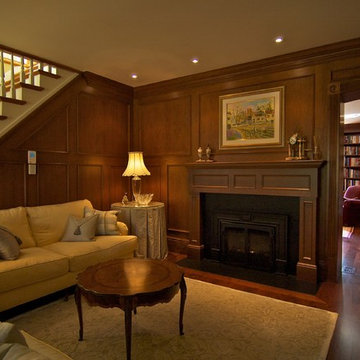
photo by George Opreff
Cette photo montre une salle de séjour victorienne ouverte avec une bibliothèque ou un coin lecture, un mur marron, parquet foncé, une cheminée standard et un manteau de cheminée en bois.
Cette photo montre une salle de séjour victorienne ouverte avec une bibliothèque ou un coin lecture, un mur marron, parquet foncé, une cheminée standard et un manteau de cheminée en bois.
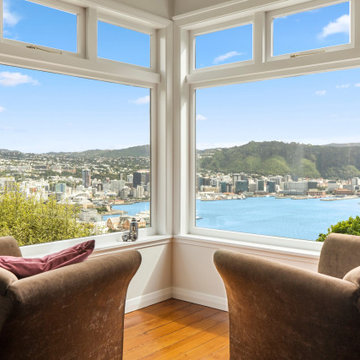
A spacious entertaining area for hosting guests, while harnessing the views on top of Mount Victoria down to Oriental Parade.
Inspiration pour une salle de séjour victorienne de taille moyenne et ouverte avec un mur blanc, parquet foncé et un sol marron.
Inspiration pour une salle de séjour victorienne de taille moyenne et ouverte avec un mur blanc, parquet foncé et un sol marron.
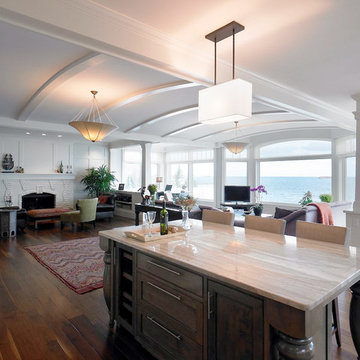
Idée de décoration pour une grande salle de séjour victorienne ouverte avec un mur blanc, parquet foncé, un téléviseur d'angle et un sol marron.
Idées déco de salles de séjour victoriennes avec parquet foncé
3