Idées déco de salles de sport avec parquet clair et sol en béton ciré
Trier par :
Budget
Trier par:Populaires du jour
101 - 120 sur 1 178 photos
1 sur 3
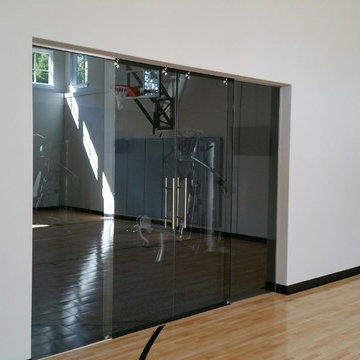
Cette image montre un terrain de sport intérieur design de taille moyenne avec un mur gris, parquet clair et un sol beige.

In the hills of San Anselmo in Marin County, this 5,000 square foot existing multi-story home was enlarged to 6,000 square feet with a new dance studio addition with new master bedroom suite and sitting room for evening entertainment and morning coffee. Sited on a steep hillside one acre lot, the back yard was unusable. New concrete retaining walls and planters were designed to create outdoor play and lounging areas with stairs that cascade down the hill forming a wrap-around walkway. The goal was to make the new addition integrate the disparate design elements of the house and calm it down visually. The scope was not to change everything, just the rear façade and some of the side facades.
The new addition is a long rectangular space inserted into the rear of the building with new up-swooping roof that ties everything together. Clad in red cedar, the exterior reflects the relaxed nature of the one acre wooded hillside site. Fleetwood windows and wood patterned tile complete the exterior color material palate.
The sitting room overlooks a new patio area off of the children’s playroom and features a butt glazed corner window providing views filtered through a grove of bay laurel trees. Inside is a television viewing area with wetbar off to the side that can be closed off with a concealed pocket door to the master bedroom. The bedroom was situated to take advantage of these views of the rear yard and the bed faces a stone tile wall with recessed skylight above. The master bath, a driving force for the project, is large enough to allow both of them to occupy and use at the same time.
The new dance studio and gym was inspired for their two daughters and has become a facility for the whole family. All glass, mirrors and space with cushioned wood sports flooring, views to the new level outdoor area and tree covered side yard make for a dramatic turnaround for a home with little play or usable outdoor space previously.
Photo Credit: Paul Dyer Photography.
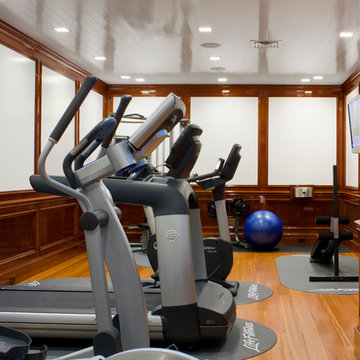
Exemple d'une petite salle de sport chic multi-usage avec un mur blanc et parquet clair.
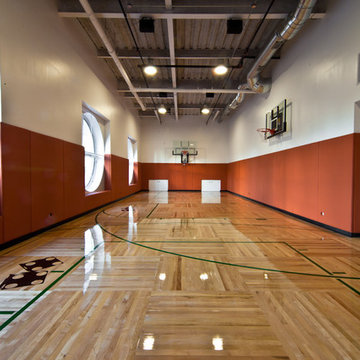
Idées déco pour un très grand terrain de sport intérieur contemporain avec parquet clair.
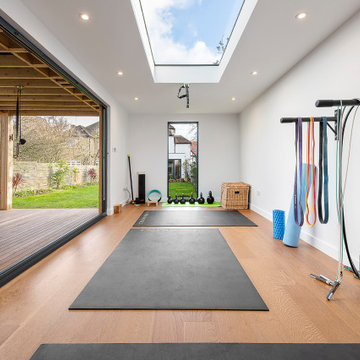
Réalisation d'une grande salle de sport design multi-usage avec un mur blanc, parquet clair et un sol noir.

The interior of The Bunker has exposed framing and great natural light from the three skylights. With the barn doors open it is a great place to workout.
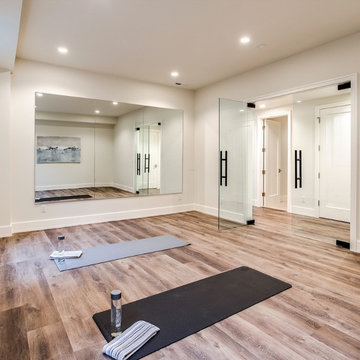
Cette image montre une salle de sport rustique multi-usage avec un mur blanc et parquet clair.
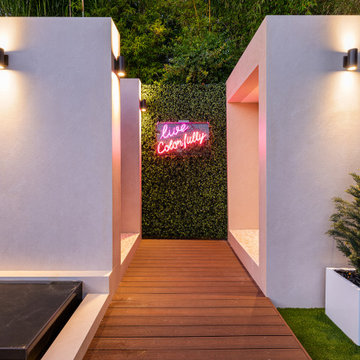
The outdoor space features an outdoor bathroom and sauna as an extension of the pool and gym area.
Aménagement d'une petite salle de sport contemporaine multi-usage avec un mur beige, parquet clair et un sol marron.
Aménagement d'une petite salle de sport contemporaine multi-usage avec un mur beige, parquet clair et un sol marron.
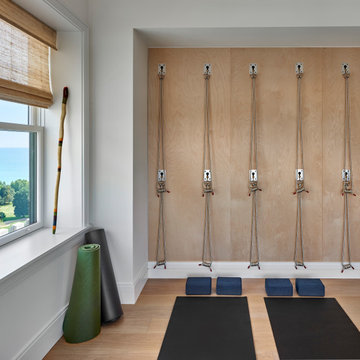
Réalisation d'un studio de yoga tradition avec un mur blanc, parquet clair et un sol marron.

Home gym with built in TV and ceiling speakers.
Exemple d'une petite salle de sport chic avec parquet clair.
Exemple d'une petite salle de sport chic avec parquet clair.

Pool house with entertaining/living space, sauna and yoga room. This 800 square foot space has a kitchenette with quartz counter tops and hidden outlets, and a bathroom with a porcelain tiled shower. The concrete floors are stained in blue swirls to match the color of water, peacefully connecting the outdoor space to the indoor living space. The 16 foot sliding glass doors open the pool house to the pool.
Photo credit: Alvaro Santistevan
Interior Design: Kate Lynch
Building Design: Hodge Design & Remodeling
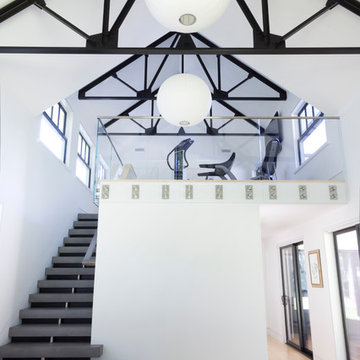
Idées déco pour une grande salle de sport contemporaine multi-usage avec un mur blanc et parquet clair.
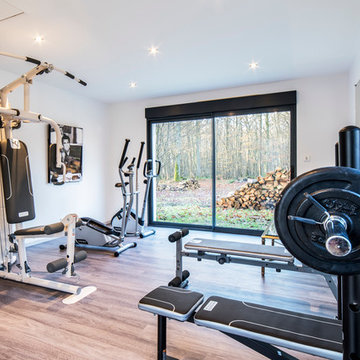
Aménagement d'une salle de musculation moderne de taille moyenne avec un mur blanc et parquet clair.

Eric Figge
Cette photo montre une très grande salle de sport tendance multi-usage avec un mur blanc et parquet clair.
Cette photo montre une très grande salle de sport tendance multi-usage avec un mur blanc et parquet clair.
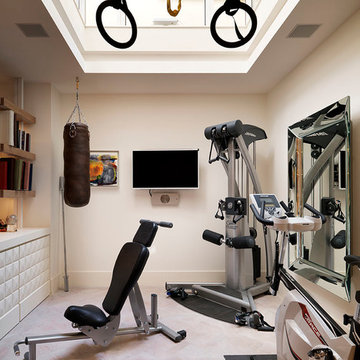
Home gym, light created with atrium
Tyler Mandic Ltd
Exemple d'une grande salle de sport victorienne multi-usage avec un mur blanc et parquet clair.
Exemple d'une grande salle de sport victorienne multi-usage avec un mur blanc et parquet clair.
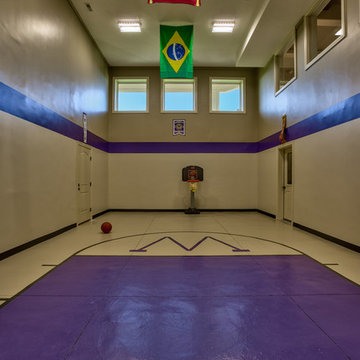
Amoura Productions
Sallie Elliott, Allied ASID
Cette photo montre un terrain de sport intérieur tendance avec un mur violet et sol en béton ciré.
Cette photo montre un terrain de sport intérieur tendance avec un mur violet et sol en béton ciré.
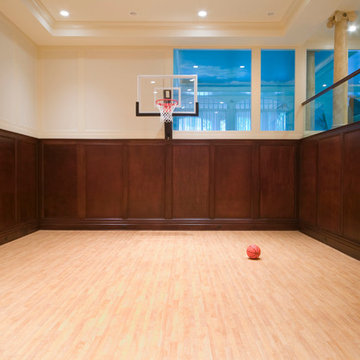
Aménagement d'un terrain de sport intérieur classique avec un mur beige et parquet clair.

This 2 bedroom 2 bath home was designed using inspiration from the client as a collaboration between Mantell-Hecathorn Builders and Feeny Architect. This home offers a cool vibe in and out, with fine, homemade furniture by the owner, and Feeny designed steel posts and beams. Since Mantell-Hecathorn Builders is the only builder in Southwest Colorado to certify 100% of their homes to rigorous standards, including Department of Energy Zero Energy Ready, Energy Star, and Indoor airPlus, this home has certified indoor air quality, durability, and is low maintenance.

Cette image montre une grande salle de sport design multi-usage avec un mur marron, parquet clair, un sol marron et un plafond en lambris de bois.
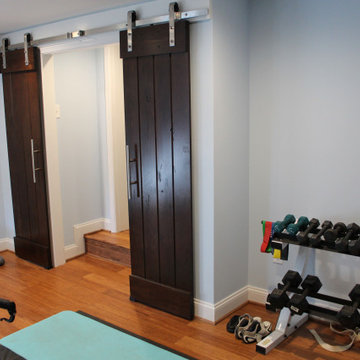
A two-story addition renovation with a new kitchen on the ground floor and an awesome workout room in the basement with rolling barn doors and stainless steel hardware.
Idées déco de salles de sport avec parquet clair et sol en béton ciré
6