Idées déco de salles de sport avec parquet clair et un sol beige
Trier par :
Budget
Trier par:Populaires du jour
161 - 180 sur 217 photos
1 sur 3
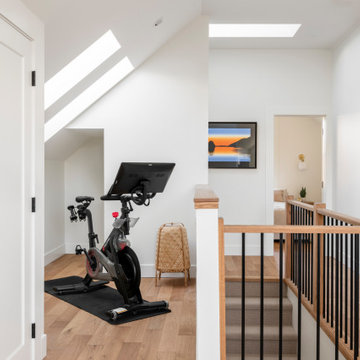
Réalisation d'un petit studio de yoga design avec un mur blanc, parquet clair et un sol beige.
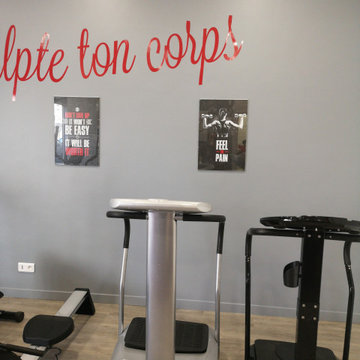
Nous avons séparées la pièce en deux un côté machine de sport et de l'autre nails et salle d'attente.
Une décoration qui correspond au logo de la client.
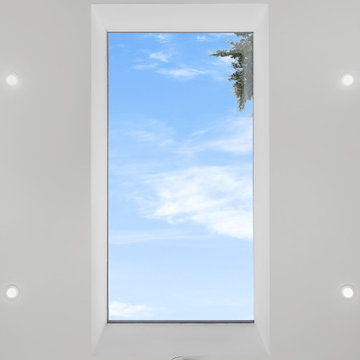
Cette image montre une grande salle de sport design multi-usage avec un mur blanc, parquet clair et un sol beige.
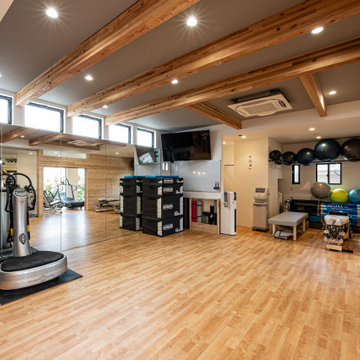
Inspiration pour une grande salle de sport multi-usage avec un mur multicolore, parquet clair et un sol beige.
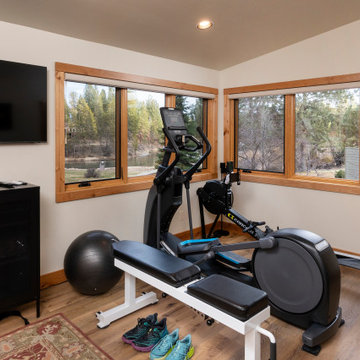
In addition to remodeling the house, we tore down and re-built a shed to house an RV as well as a home gym and bathroom.
Aménagement d'une petite salle de sport classique multi-usage avec un mur blanc, parquet clair, un sol beige et un plafond voûté.
Aménagement d'une petite salle de sport classique multi-usage avec un mur blanc, parquet clair, un sol beige et un plafond voûté.
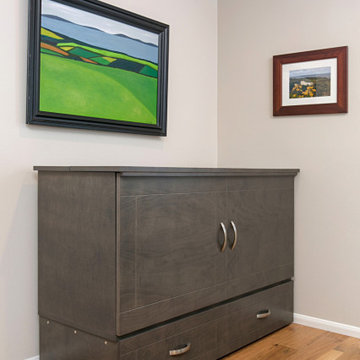
This home in Encinitas was in need of a refresh to bring the Ocean into this family near the beach. The kitchen had a complete remodel with new cabinets, glass, sinks, faucets, custom blue color to match our clients favorite colors of the sea, and so much more. We custom made the design on the cabinets and wrapped the island and gave it a pop of color. The dining room had a custom large buffet with teak tile laced into the current hardwood floor. Every room was remodeled and the clients even have custom GR Studio furniture, (the Dorian Swivel Chair and the Warren 3 Piece Sofa). These pieces were brand new introduced in 2019 and this home on the beach was the first to have them. It was a pleasure designing this home with this family from custom window treatments, furniture, flooring, gym, kids play room, and even the outside where we introduced our new custom GR Studio outdoor coverings. This house is now a home for this artistic family. To see the full set of pictures you can view in the Gallery under Encinitas Ocean Remodel.
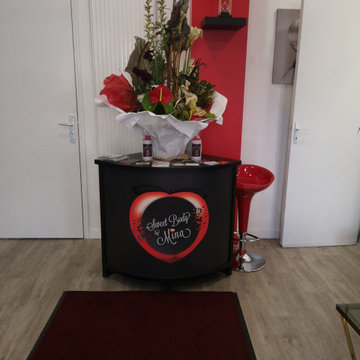
Nous avons séparées la pièce en deux un côté machine de sport et de l'autre l'onglerie et salle d'attente.
Une décoration qui correspond au logo de la cliente.
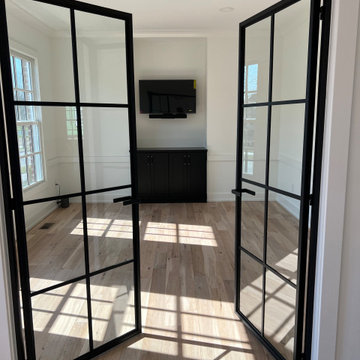
Office or Gym!
Cette image montre une petite salle de sport traditionnelle multi-usage avec un mur blanc, parquet clair et un sol beige.
Cette image montre une petite salle de sport traditionnelle multi-usage avec un mur blanc, parquet clair et un sol beige.
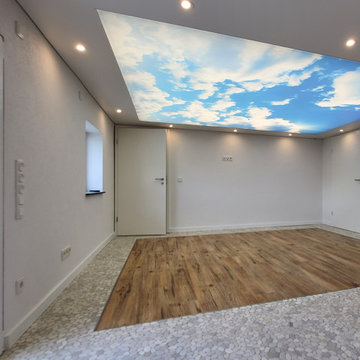
Die Deckengestaltung im Wellnessbereich lässt einen Blick in den Himmel vermuten und so herrlich entspannen. Die Lichtdecke kann je nach Stimmung gedimmt werden.
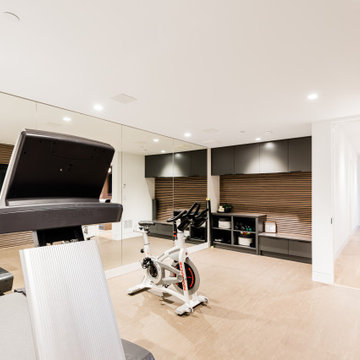
Idée de décoration pour une grande salle de sport design multi-usage avec un mur blanc, parquet clair et un sol beige.
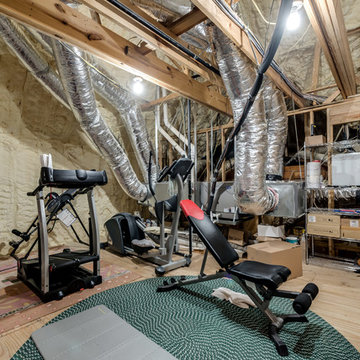
Absolutely stunning home - from corner to corner, inside and out.
Aménagement d'une salle de musculation classique de taille moyenne avec parquet clair et un sol beige.
Aménagement d'une salle de musculation classique de taille moyenne avec parquet clair et un sol beige.
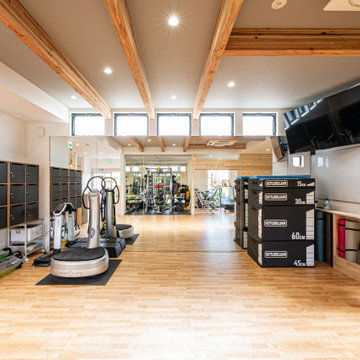
Exemple d'une salle de sport multi-usage et de taille moyenne avec un mur multicolore, parquet clair et un sol beige.
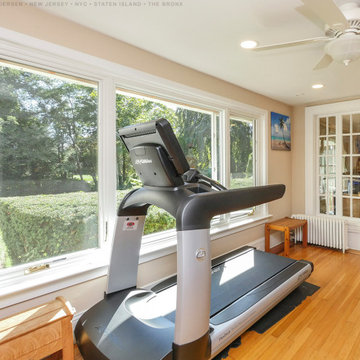
Large new window combination we installed in this bright and energizing exercise space. This lovely space with wood floors and spacious design looks amazing with these new casement windows and picture windows installed in a combination, letting in lots of natural light and providing excellent efficiency. Get started replacing the windows in your home with Renewal by Andersen of New Jersey, The Bronx, Staten Island and New York City.
Find out more about new windows and doors for your home -- Contact Us Today! 844-245-2799
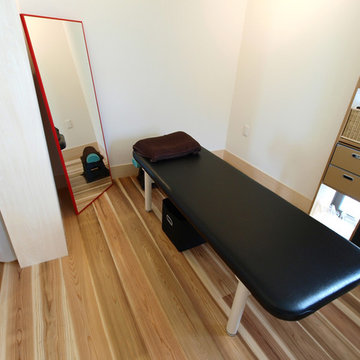
杉板を床に使ったストレッチスタジオ【フェアストレッチ(荻窪)】
スタジオのコンセプトは「まるで自宅にいるかのような心地良さを感じる空間」
杉板の床はお客様にも好評です。
Exemple d'une salle de musculation scandinave avec un mur blanc, parquet clair et un sol beige.
Exemple d'une salle de musculation scandinave avec un mur blanc, parquet clair et un sol beige.
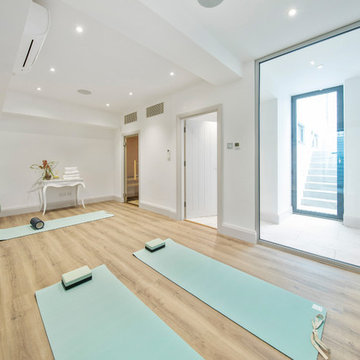
Nick Ayliffe
Cette image montre un studio de yoga design de taille moyenne avec un mur blanc, parquet clair et un sol beige.
Cette image montre un studio de yoga design de taille moyenne avec un mur blanc, parquet clair et un sol beige.
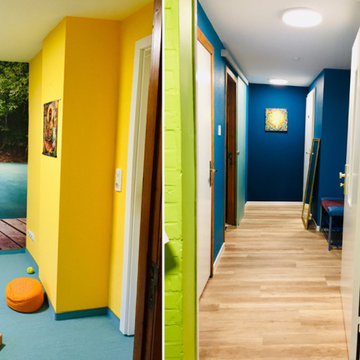
Aménagement d'un studio de yoga éclectique de taille moyenne avec un mur bleu, parquet clair, un sol beige et poutres apparentes.
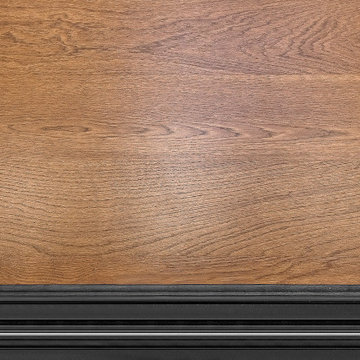
Inspiration pour une grande salle de sport design multi-usage avec un mur blanc, parquet clair et un sol beige.
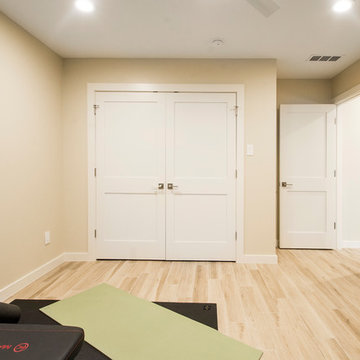
These clients debated moving from their dated 1979 house but decided to remodel since they loved their neighborhood and location of their home. We did a whole house interior and exterior remodel for them and they are so happy with their decision. The homeowners felt that reading floorplans was not so easy, so they loved our ability to provide 3D renderings and our personal touches and suggestions from our in-house designers.
The general layout of the home stayed the same with a few minor changes. We took the 38 year old home down to the studs and transformed it completely. The only thing that remains unchanged is the address. The popcorn texture was removed from the ceiling, removed all soffits, replaced all cabinets, flooring and countertops throughout the home. The wet bar was removed from the living room opening the space. The kitchen layout remained the same, but the cook surface was moved. Unneeded space was removed from the laundry room, giving them a larger pantry.
The master suite remained the same but additional lighting was added for reading. We made major improvements in the master bath by adding a rain shower, more storage and a bench to their new shower and gave them a larger bathtub.
All new cedar siding was replaced on the exterior of the home and a fresh coat of paint makes this 1979 home look brand new!
Design/Remodel by Hatfield Builders & Remodelers | Photography by Versatile Imaging
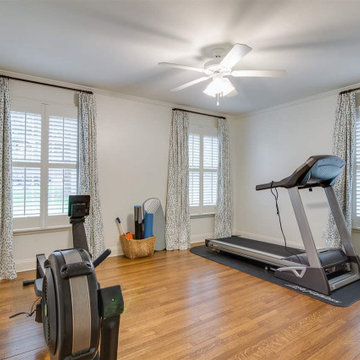
Aménagement d'une salle de sport classique multi-usage avec un mur blanc, parquet clair et un sol beige.
Idées déco de salles de sport avec parquet clair et un sol beige
9
