Idées déco de salles de sport avec parquet clair et un sol gris
Trier par :
Budget
Trier par:Populaires du jour
1 - 20 sur 27 photos
1 sur 3

Inspiration pour une salle de sport traditionnelle multi-usage avec un mur beige, parquet clair et un sol gris.
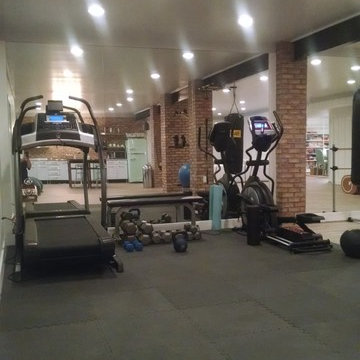
Fitness area with mirrors on the wall
Réalisation d'une salle de sport tradition multi-usage et de taille moyenne avec un mur blanc, parquet clair et un sol gris.
Réalisation d'une salle de sport tradition multi-usage et de taille moyenne avec un mur blanc, parquet clair et un sol gris.
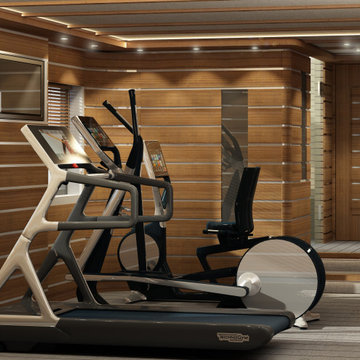
Exemple d'une salle de sport moderne multi-usage et de taille moyenne avec un mur marron, parquet clair et un sol gris.
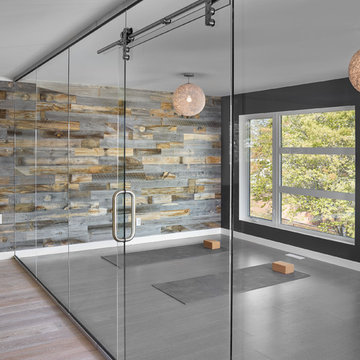
Inspiration pour un studio de yoga design de taille moyenne avec un mur multicolore, parquet clair et un sol gris.
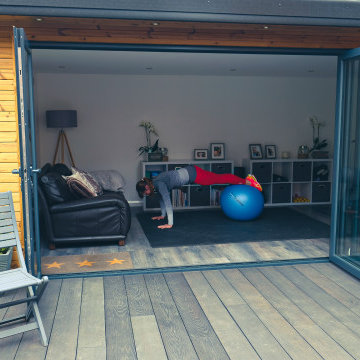
A fully bespoke Garden Room Home Gym for a family in Banbury. The room is used as a home studio for a personal trainer and also doubles up as a home office and lounge.
The room features Air conditions and was fully bespoke to fit the unique location. The Room was complimented with Millboard Decking which connected the room to the main house.
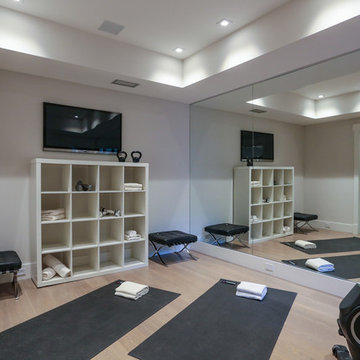
Artistic Contemporary Home designed by Arch Studio, Inc.
Built by Frank Mirkhani Construction
Réalisation d'une salle de sport design multi-usage et de taille moyenne avec un mur gris, parquet clair et un sol gris.
Réalisation d'une salle de sport design multi-usage et de taille moyenne avec un mur gris, parquet clair et un sol gris.
Get your stretch on without leaving the comfort of your home. This basement bedroom has been repurposed into a home yoga studio!
Exemple d'un petit studio de yoga tendance avec parquet clair et un sol gris.
Exemple d'un petit studio de yoga tendance avec parquet clair et un sol gris.
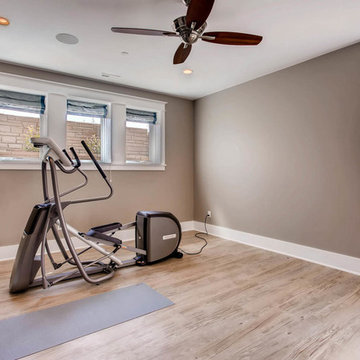
CUSTOM HOME BY STERLING CUSTOM HOMES, CASTLE ROCK, CO
Cette image montre une salle de sport design de taille moyenne avec un mur gris, parquet clair et un sol gris.
Cette image montre une salle de sport design de taille moyenne avec un mur gris, parquet clair et un sol gris.
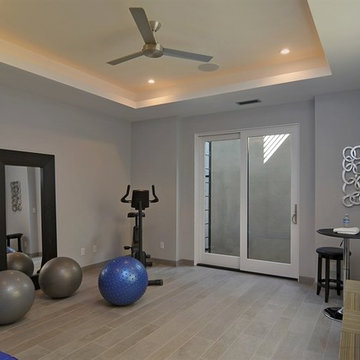
Exemple d'une salle de sport tendance multi-usage avec un mur gris, un sol gris et parquet clair.
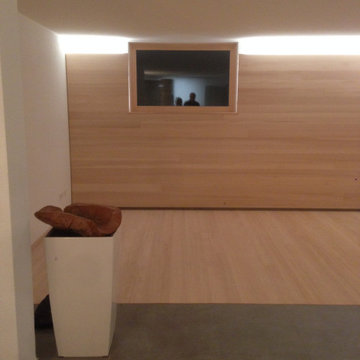
Die Beleuchtung ist fertig, der Boden und die Wände mit sägerauer Weißtanne veredelt. Neue Fenster mit Holzrahmen und der Fliesenboden für den Nassbereich sind eingebaut - fehlt nur noch die Möblierung.
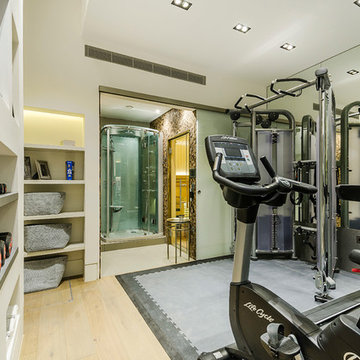
Fully equiped gym, designed and equiped by us, along with sauna and steam room. Additional flooring for gym use and protection of underlying floor.
Alyson Jackson-Petts
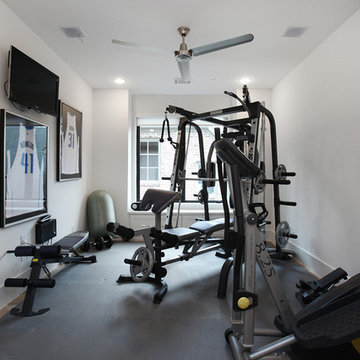
Beautiful soft modern by Canterbury Custom Homes, LLC in University Park Texas. Large windows fill this home with light. Designer finishes include, extensive tile work, wall paper, specialty lighting, etc...
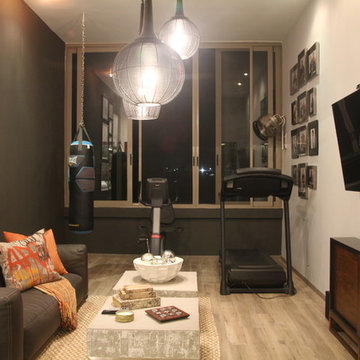
Es un espacio de total esparcimiento, moderno, cálido, se utilizo la ultima tendencia en diseño, color, formas, la iluminación fue pensada especialmente para lucir la altura de su techo, creando un espacio abierto, y con una sensación de amplitud, modernismo y calidez.
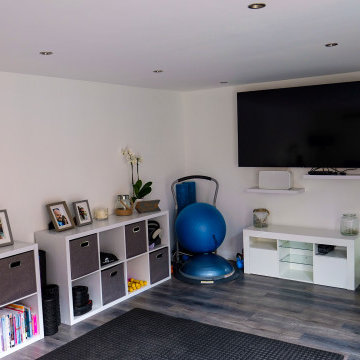
A fully bespoke Garden Room Home Gym for a family in Banbury. The room is used as a home studio for a personal trainer and also doubles up as a home office and lounge.
The room features Air conditions and was fully bespoke to fit the unique location. The Room was complimented with Millboard Decking which connected the room to the main house.
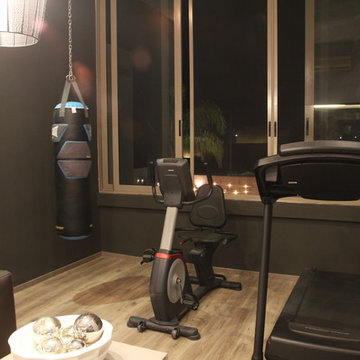
Es un espacio de total esparcimiento, moderno, cálido, se utilizo la ultima tendencia en diseño, color, formas, la iluminación fue pensada especialmente para lucir la altura de su techo, creando un espacio abierto, y con una sensación de amplitud, modernismo y calidez.
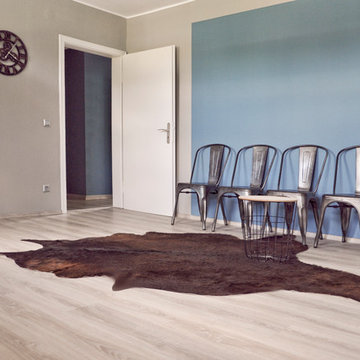
Aménagement d'une salle de sport industrielle multi-usage et de taille moyenne avec parquet clair, un mur gris, un sol gris et un plafond en papier peint.
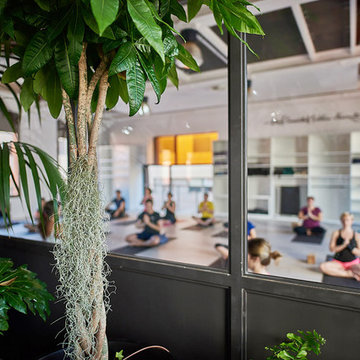
Sala de yoga
Idée de décoration pour un grand studio de yoga urbain avec un mur blanc, parquet clair et un sol gris.
Idée de décoration pour un grand studio de yoga urbain avec un mur blanc, parquet clair et un sol gris.
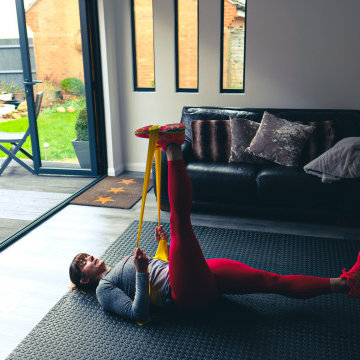
A fully bespoke Garden Room Home Gym for a family in Banbury. The room is used as a home studio for a personal trainer and also doubles up as a home office and lounge.
The room features Air conditions and was fully bespoke to fit the unique location. The Room was complimented with Millboard Decking which connected the room to the main house.

The client wanted a multifunctional garden room where they could have a Home office and small Gym and work out area, the Garden Room was south facing and they wanted built in blinds within the Bifold doors. We completed the garden room with our in house landscaping team and repurposed existing paving slabs to create a curved path and outside dining area.
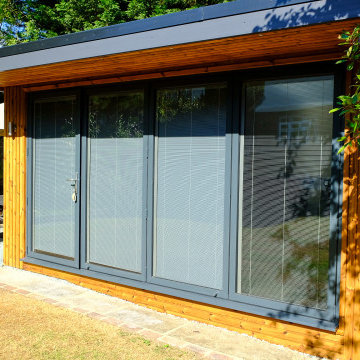
The client wanted a multifunctional garden room where they could have a Home office and small Gym and work out area, the Garden Room was south facing and they wanted built in blinds within the Bifold doors. We completed the garden room with our in house landscaping team and repurposed existing paving slabs to create a curved path and outside dining area.
Idées déco de salles de sport avec parquet clair et un sol gris
1