Idées déco de salles de sport avec parquet en bambou et sol en béton ciré
Trier par :
Budget
Trier par:Populaires du jour
121 - 140 sur 318 photos
1 sur 3
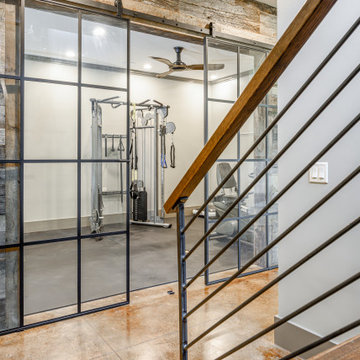
Custom-built in-home gym, in front of the stairs
Idée de décoration pour une salle de musculation chalet de taille moyenne avec un mur beige, sol en béton ciré et un sol marron.
Idée de décoration pour une salle de musculation chalet de taille moyenne avec un mur beige, sol en béton ciré et un sol marron.
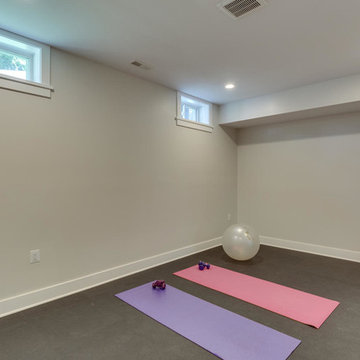
A multipurpose home gym, equipped with wall-mounted TV (not shown), can accommodate all of the family's exercise needs.
Aménagement d'une salle de sport craftsman de taille moyenne et multi-usage avec un mur beige, sol en béton ciré et un sol gris.
Aménagement d'une salle de sport craftsman de taille moyenne et multi-usage avec un mur beige, sol en béton ciré et un sol gris.
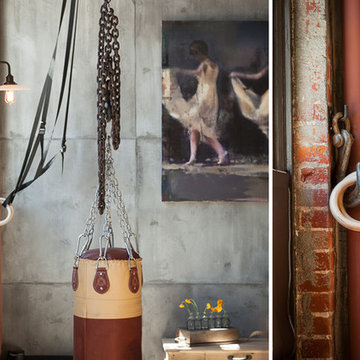
Interior Design: Muratore Corp Designer, Cindy Bayon | Construction + Millwork: Muratore Corp | Photography: Scott Hargis
Cette image montre une salle de sport urbaine de taille moyenne avec un mur multicolore et sol en béton ciré.
Cette image montre une salle de sport urbaine de taille moyenne avec un mur multicolore et sol en béton ciré.

Builder: AVB Inc.
Interior Design: Vision Interiors by Visbeen
Photographer: Ashley Avila Photography
The Holloway blends the recent revival of mid-century aesthetics with the timelessness of a country farmhouse. Each façade features playfully arranged windows tucked under steeply pitched gables. Natural wood lapped siding emphasizes this homes more modern elements, while classic white board & batten covers the core of this house. A rustic stone water table wraps around the base and contours down into the rear view-out terrace.
Inside, a wide hallway connects the foyer to the den and living spaces through smooth case-less openings. Featuring a grey stone fireplace, tall windows, and vaulted wood ceiling, the living room bridges between the kitchen and den. The kitchen picks up some mid-century through the use of flat-faced upper and lower cabinets with chrome pulls. Richly toned wood chairs and table cap off the dining room, which is surrounded by windows on three sides. The grand staircase, to the left, is viewable from the outside through a set of giant casement windows on the upper landing. A spacious master suite is situated off of this upper landing. Featuring separate closets, a tiled bath with tub and shower, this suite has a perfect view out to the rear yard through the bedrooms rear windows. All the way upstairs, and to the right of the staircase, is four separate bedrooms. Downstairs, under the master suite, is a gymnasium. This gymnasium is connected to the outdoors through an overhead door and is perfect for athletic activities or storing a boat during cold months. The lower level also features a living room with view out windows and a private guest suite.
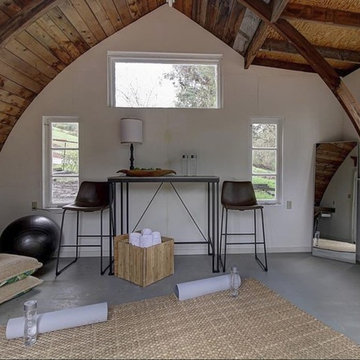
Aménagement d'un studio de yoga contemporain de taille moyenne avec un mur blanc, sol en béton ciré et un sol gris.
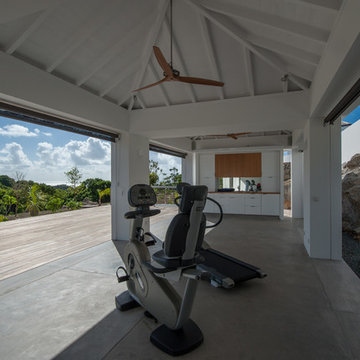
Contemporary Tropical Villa in St. Barthelemy, French West Indies. Built by Francois Pecard, PecardArchitecte SRL
Photo: Abigail Leese
Architect: Francois Pecard, PecardArchitecte SRL
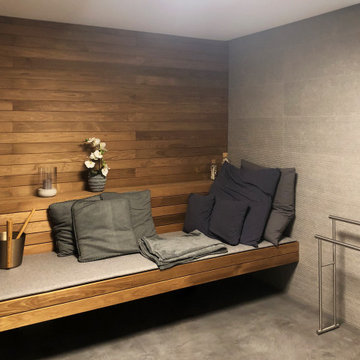
Idée de décoration pour un petit studio de yoga minimaliste avec un mur gris, sol en béton ciré et un sol gris.
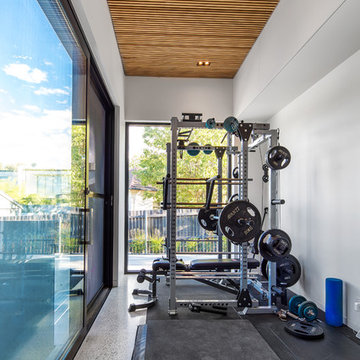
Home gym wing.
Idée de décoration pour une petite salle de sport design avec un mur blanc, sol en béton ciré et un sol blanc.
Idée de décoration pour une petite salle de sport design avec un mur blanc, sol en béton ciré et un sol blanc.
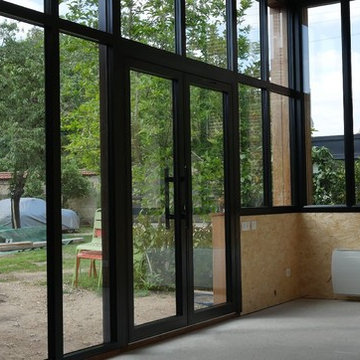
Joffrey Lebret
Aménagement d'une grande salle de sport contemporaine avec un mur beige, sol en béton ciré et un sol gris.
Aménagement d'une grande salle de sport contemporaine avec un mur beige, sol en béton ciré et un sol gris.
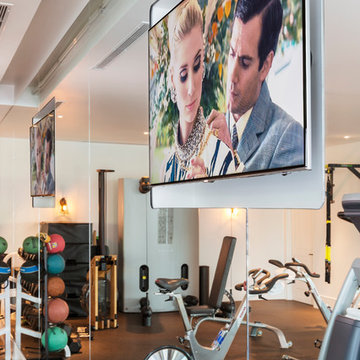
Exemple d'une grande salle de musculation chic avec un mur blanc, sol en béton ciré et un sol marron.
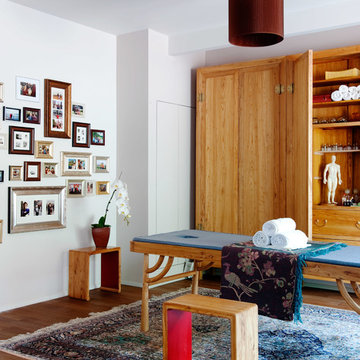
Designed by Blake Civiello. Photos by Philippe Le Berre
Réalisation d'une salle de sport design multi-usage et de taille moyenne avec un mur gris et parquet en bambou.
Réalisation d'une salle de sport design multi-usage et de taille moyenne avec un mur gris et parquet en bambou.
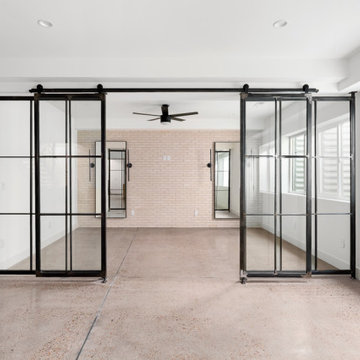
Inspiration pour une salle de sport minimaliste multi-usage avec un mur blanc, sol en béton ciré et un sol gris.
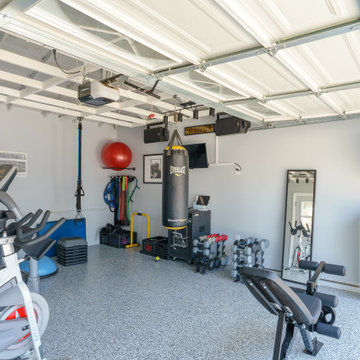
We turned this detached garage into an awesome home gym setup! We changed the flooring into an epoxy floor, perfect for traction! We changed the garage door, added a ceiling frame, installed an A/C unit, and painted the garage. We also integrated an awesome sound system, clock, and tv. Contact us today to set up your free in-home estimate.
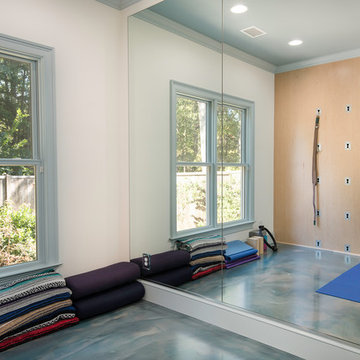
Pool house with entertaining/living space, sauna and yoga room. This 800 square foot space has a kitchenette with quartz counter tops and hidden outlets, and a bathroom with a porcelain tiled shower. The concrete floors are stained in blue swirls to match the color of water, peacefully connecting the outdoor space to the indoor living space. The 16 foot sliding glass doors open the pool house to the pool.
Photo credit: Alvaro Santistevan
Interior Design: Kate Lynch
Building Design: Hodge Design & Remodeling
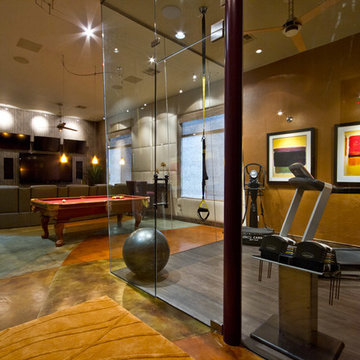
Jack London Photography
Aménagement d'une salle de sport classique avec sol en béton ciré.
Aménagement d'une salle de sport classique avec sol en béton ciré.
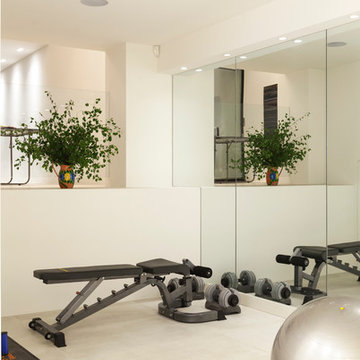
In addition to the gym area (with steam room) and all-important state-of-the-art home cinema, the lower-ground floor and basement offers flexible zones for entertaining, with a games room that’s perfect for kids. An internal courtyard / atrium with double-height space delivers a further sense of Zen to the property
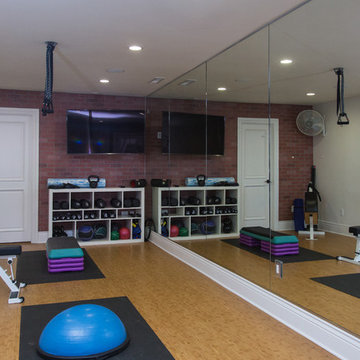
Cette image montre une salle de sport traditionnelle multi-usage et de taille moyenne avec un mur multicolore, parquet en bambou et un sol beige.
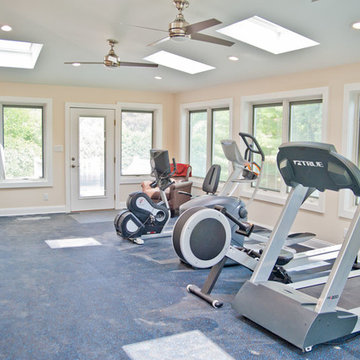
Another view of the exercise room.
Exemple d'une grande salle de sport tendance multi-usage avec un mur blanc et sol en béton ciré.
Exemple d'une grande salle de sport tendance multi-usage avec un mur blanc et sol en béton ciré.
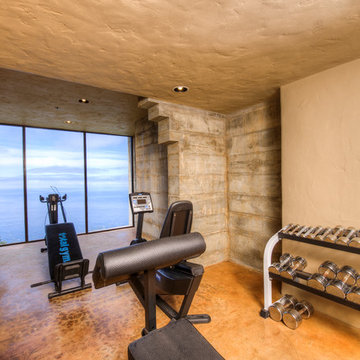
Breathtaking views of the incomparable Big Sur Coast, this classic Tuscan design of an Italian farmhouse, combined with a modern approach creates an ambiance of relaxed sophistication for this magnificent 95.73-acre, private coastal estate on California’s Coastal Ridge. Five-bedroom, 5.5-bath, 7,030 sq. ft. main house, and 864 sq. ft. caretaker house over 864 sq. ft. of garage and laundry facility. Commanding a ridge above the Pacific Ocean and Post Ranch Inn, this spectacular property has sweeping views of the California coastline and surrounding hills. “It’s as if a contemporary house were overlaid on a Tuscan farm-house ruin,” says decorator Craig Wright who created the interiors. The main residence was designed by renowned architect Mickey Muenning—the architect of Big Sur’s Post Ranch Inn, —who artfully combined the contemporary sensibility and the Tuscan vernacular, featuring vaulted ceilings, stained concrete floors, reclaimed Tuscan wood beams, antique Italian roof tiles and a stone tower. Beautifully designed for indoor/outdoor living; the grounds offer a plethora of comfortable and inviting places to lounge and enjoy the stunning views. No expense was spared in the construction of this exquisite estate.
Presented by Olivia Hsu Decker
+1 415.720.5915
+1 415.435.1600
Decker Bullock Sotheby's International Realty
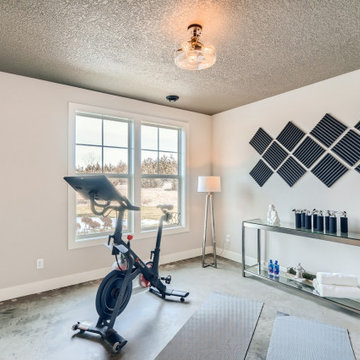
Idées déco pour une salle de sport éclectique multi-usage et de taille moyenne avec un mur blanc, sol en béton ciré et un sol gris.
Idées déco de salles de sport avec parquet en bambou et sol en béton ciré
7