Idées déco de salles de sport avec parquet foncé et un sol en contreplaqué
Trier par :
Budget
Trier par:Populaires du jour
121 - 140 sur 284 photos
1 sur 3
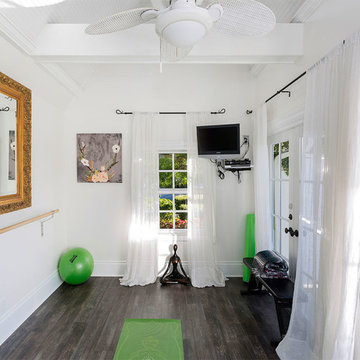
Yoga Room
Cette image montre un studio de yoga marin de taille moyenne avec un mur blanc, parquet foncé et un sol gris.
Cette image montre un studio de yoga marin de taille moyenne avec un mur blanc, parquet foncé et un sol gris.
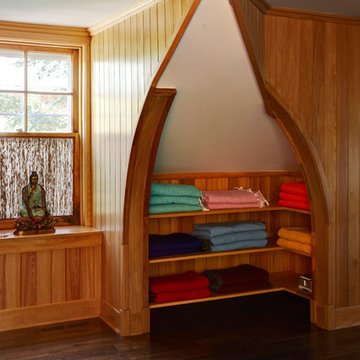
Meticulously-trimmed arched cubbies make perfect use of corner spaces by eliminating opportunities for head-bumping on hard corners while keeping with the design concept.
Photos: Mike Kaskel
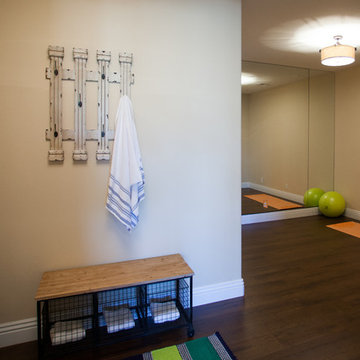
This home wouldn't be complete without a home gym. Perfect for yoga or pilates, this home gym has a wall of mirrors as well as equipment & a rustic towel rack.
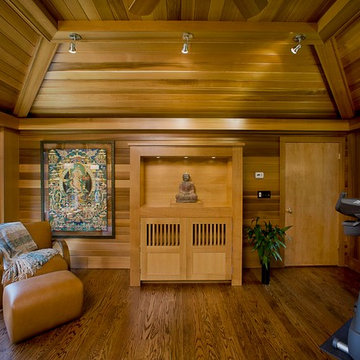
Bergen County, NJ - Contemporary - Home Gym Designed by Bart Lidsky of The Hammer & Nail Inc.
Photography by: Steve Rossi
This elegant cedar lined space doubles as a home gym and meditation room. Natural Cedar covers all wall and ceiling surfaces to compliment the beautiful garden view through glass windows.
http://thehammerandnail.com
#BartLidsky #HNdesigns #KitchenDesign
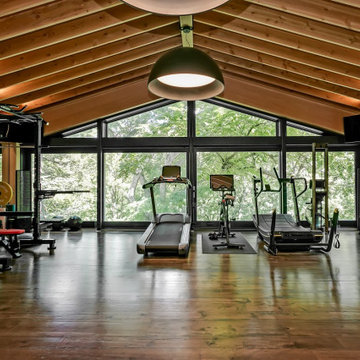
Idée de décoration pour une très grande salle de musculation craftsman avec un mur rouge, parquet foncé et un sol marron.
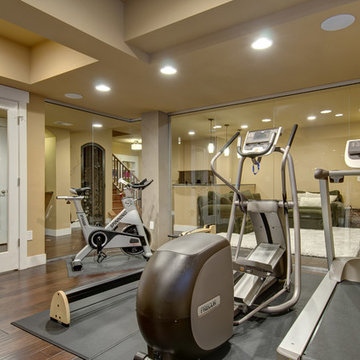
Basement workout area with hardwood floors, glass walls and french doors. ©Finished Basement Company
Idée de décoration pour une salle de sport tradition multi-usage et de taille moyenne avec un mur beige, parquet foncé et un sol marron.
Idée de décoration pour une salle de sport tradition multi-usage et de taille moyenne avec un mur beige, parquet foncé et un sol marron.
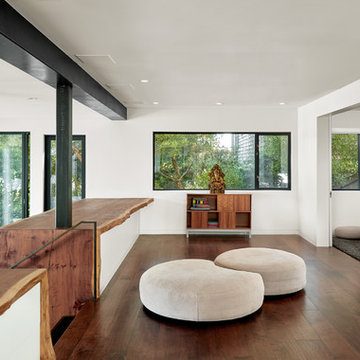
Idée de décoration pour un studio de yoga minimaliste de taille moyenne avec un mur blanc, parquet foncé et un sol marron.
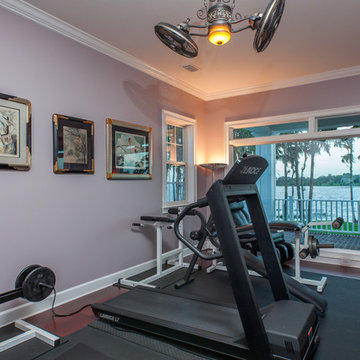
Uneek Image
Idée de décoration pour une grande salle de sport tradition multi-usage avec un mur violet et parquet foncé.
Idée de décoration pour une grande salle de sport tradition multi-usage avec un mur violet et parquet foncé.
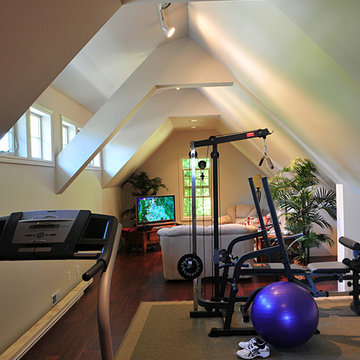
Why not take advantage of that expansive attic space by making a rec room for the kids or a gym for yourself!
Idées déco pour une grande salle de sport classique multi-usage avec un mur beige et parquet foncé.
Idées déco pour une grande salle de sport classique multi-usage avec un mur beige et parquet foncé.
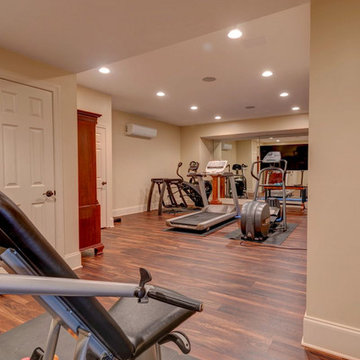
Cette image montre une grande salle de musculation traditionnelle avec un mur beige, parquet foncé et un sol marron.
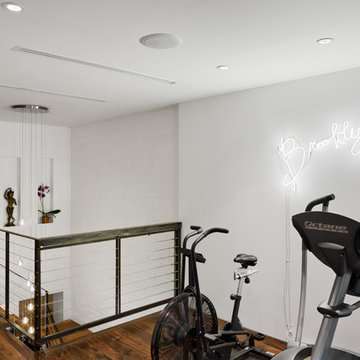
Andrew Rugge/archphoto
Idées déco pour une salle de sport contemporaine avec un mur blanc et parquet foncé.
Idées déco pour une salle de sport contemporaine avec un mur blanc et parquet foncé.
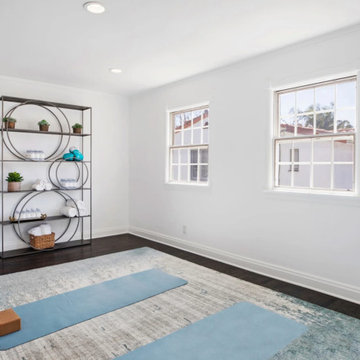
Our favorite part of this room is the mirrored door and soft rug with soothing,
Earthy colors.
Put down a rug and two yoga mats for an easy way to convert an used room into a yoga or exercise space.
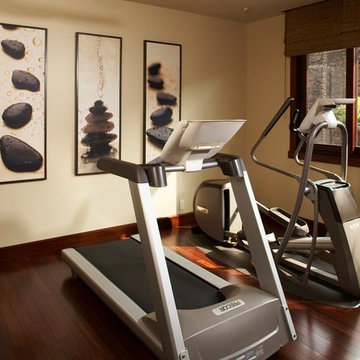
Inspiration pour une salle de sport ethnique avec un mur beige et parquet foncé.
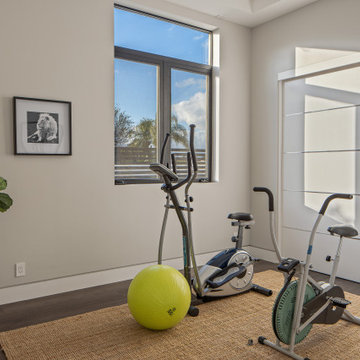
A modern exercise room with wood flooring, recessed lighting and plenty of space for all the equipment you need. Part of a new home construction project in Studio City CA
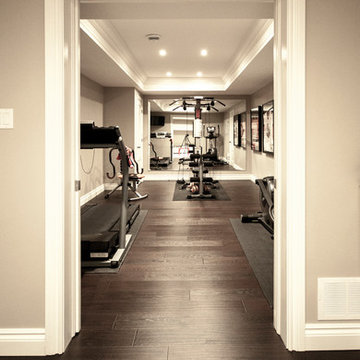
Aménagement d'une grande salle de musculation classique avec un mur beige, parquet foncé et un sol marron.
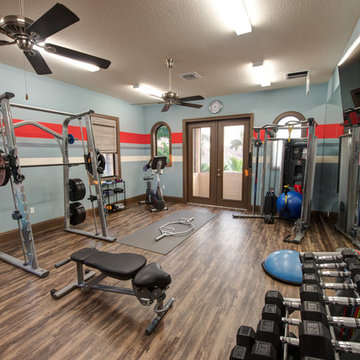
Idées déco pour une salle de sport classique multi-usage et de taille moyenne avec un mur multicolore, parquet foncé et un sol marron.
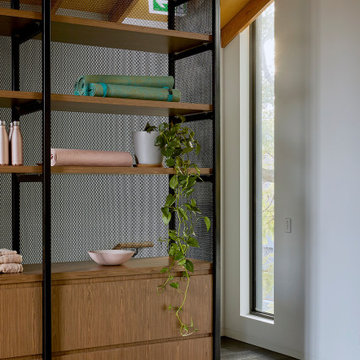
Cette image montre un grand studio de yoga design avec un mur blanc, parquet foncé et un sol noir.
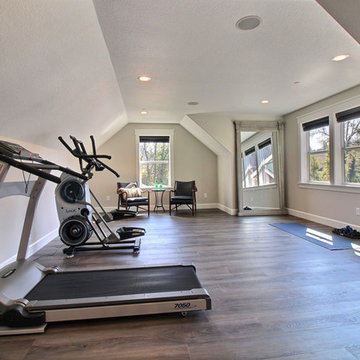
Cette image montre une grande salle de sport traditionnelle multi-usage avec un mur beige, parquet foncé et un sol marron.
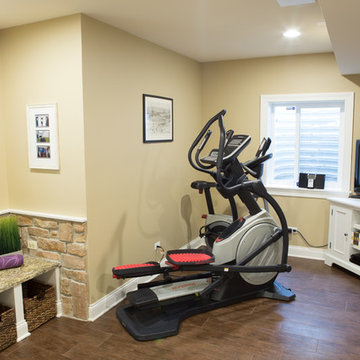
Chris and Sofia of Arlington Heights knew when they purchased their home that they would finish the basement. They needed a space for the kids to hang out, for family and friends to stay, and to have a better space for hosting holidays and parties. The dark unfinished space went mostly unused for three years, but once their kids reached the ideal age for use of a well-built basement, they moved ahead with their plan.
“The old basement was dark and cold, and the kids came down and played, but they didn’t like it. The new space is like a whole other house, so we have this space for family game nights and for watching games or Super Bowl parties,” Chris said.
The couple found Advance Design Studio through a friend who had their entire home renovated by the remodeling company. After the initial meeting and visiting the showroom, Chris and Sofia were positive that Advance Design was the company that could best turn their unfinished basement into a family friendly space for everyone to enjoy.
“We really liked the showroom, we liked being able to choose all of those finishes and meet with them in one place,” Chris said.
A Custom Space for a Family with Multiple Needs
The project began with a fireplace focal point complete with an amazing entertainment wall, a fantastic full kitchen complete with every amenity, and a brand new full bath. The new basement truly has a space for everyone. If the kids want to watch a movie and hang out on the couch they can, if family wants to play games and have a pizza party on the large island they can, and if guests want to stay over night on the pull-out sofa they can enjoy the entire private “suite” complete with a full bath. It is the true definition of a multifunctional basement.
The stunning, full kitchen is the highlight of this now bright and airy basement. You walk down the stairs and are immediately impressed with the detailed metal tile work on the ceiling, bringing to mind the classic feel of a comfortable old pub. Cherry Merlot cabinets provide a rich contrast against the soft neutral walls and the contrasting copper tin ceiling tile and backsplash. Rich Santa Cecelia granite countertops pair nicely with timeless stonework on the outer walls.
The island is large enough to provide a more than adequate entertaining space, and provides plenty of both seating and storage. The well-appointed kitchen houses a regular size refrigerator, a full size oven for pizza parties and cookie baking anytime, a microwave oven as well as complete sink and trash set up. One could easily do without a home kitchen forever in this generously designed secondary space!
The fireplace and buffet wall seating area is the ideal place to watch movies or sporting events. The coordinating stonework on the fireplace flows throughout the basement, and a burnt orange accent wall brings color and warmth to otherwise ordinary basement space. The Elite Merlot media buffet compliments the kitchen as well as provides storage and a unique functional display option, giving this part of the basement a sophisticated, yet functional feel.
The full bath is complete with a unique furniture style cherry DuraSupreme vanity and matching custom designed mirror. The weathered look to the cabinets and mirror give the bathroom some earthy texture as does the stone floor in the walk-in shower. Soft blue makes the space a spa-like mini retreat, and the handsome wall to wall tile and granite speak luxury at every corner.
Advance Design added clever custom storage spaces to take advantage of otherwise wasted corners. They built a custom mudroom for the kids to house their sports equipment and a handy built in bench area with basket pull outs for a custom home gym. “They were able to custom fit this second mudroom with the lockers and the bench, they were able to custom build that, so the kids could store all of their equipment down here for the sports that they are in,” Chris said.
They Got The Amazing Space They Had Envisioned for Years!
The basement Chris and Sofia had envisioned had come to life in a few short months of planning, design and construction, just a perfect fit in the summer months. Advance Design Studio was able to design and build a custom, multifunctional space that the whole family can enjoy. “I would recommend Advance Design because of the showroom, because of the cleanliness on the jobsite and the professionalism, combined with Christine’s design side as well as Todd’s builder’s side - it’s nice to have it all together,” reminisced Chris after the project was complete.
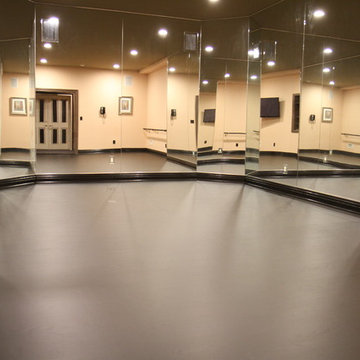
Ballet studio floor of 2 1/4 red oak natural with semigloss finish. I will refinish floor to be perfectly flat, and stain it black with a matt finish. Install Marley floor on Top.
Photo by M.Olowski
Idées déco de salles de sport avec parquet foncé et un sol en contreplaqué
7