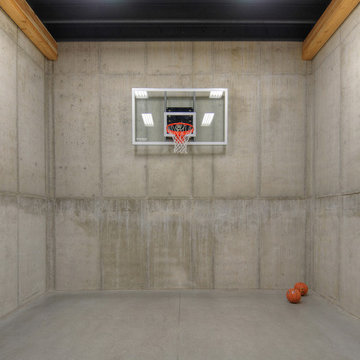Idées déco de salles de sport avec sol en béton ciré et un sol en carrelage de céramique
Trier par :
Budget
Trier par:Populaires du jour
1 - 20 sur 409 photos
1 sur 3

Réalisation d'une salle de sport urbaine multi-usage et de taille moyenne avec un mur beige, un sol en carrelage de céramique et un sol multicolore.

Réalisation d'une grande salle de sport design multi-usage avec un sol en carrelage de céramique et un mur beige.
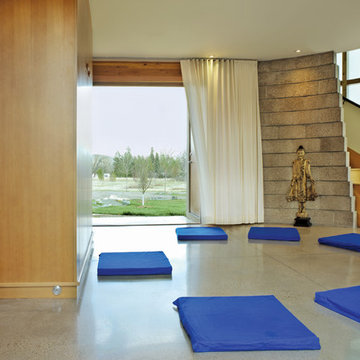
A small footprint finds many functions through transformable space: fold down a murphy bed for guests, or bring it up for a group meditation space. Sleeping alcoves saddlebag off the long kitchen / dining / living space in this guest and recreation pavilion. Outside, vined trellises overlook a natural swimming pond.
Photo: Ron Ruscio

Exemple d'une salle de sport nature multi-usage avec un mur blanc, un sol en carrelage de céramique, un sol gris et un plafond en bois.

Home gym with workout equipment, concrete wall and flooring and bright blue accent.
Exemple d'une salle de sport nature multi-usage avec sol en béton ciré et un sol gris.
Exemple d'une salle de sport nature multi-usage avec sol en béton ciré et un sol gris.

Architect: Doug Brown, DBVW Architects / Photographer: Robert Brewster Photography
Inspiration pour un grand mur d'escalade design avec un mur blanc, sol en béton ciré et un sol beige.
Inspiration pour un grand mur d'escalade design avec un mur blanc, sol en béton ciré et un sol beige.
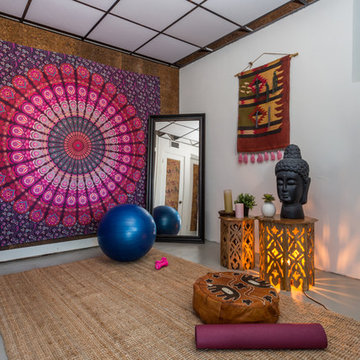
Réalisation d'un studio de yoga asiatique avec un mur blanc, sol en béton ciré et un sol gris.

Réalisation d'un studio de yoga asiatique de taille moyenne avec un sol en carrelage de céramique, un sol marron et poutres apparentes.

Spacecrafting
Idée de décoration pour une petite salle de musculation design avec un mur gris, sol en béton ciré et un sol gris.
Idée de décoration pour une petite salle de musculation design avec un mur gris, sol en béton ciré et un sol gris.

This exercise room is below the sunroom for this health conscious family. The exercise room (the lower level of the three-story addition) is also bright, with full size windows.
This 1961 Cape Cod was well-sited on a beautiful acre of land in a Washington, DC suburb. The new homeowners loved the land and neighborhood and knew the house could be improved. The owners loved the charm of the home’s façade and wanted the overall look to remain true to the original home and neighborhood. Inside, the owners wanted to achieve a feeling of warmth and comfort. The family wanted to use lots of natural materials, like reclaimed wood floors, stone, and granite. In addition, they wanted the house to be filled with light, using lots of large windows where possible.
Every inch of the house needed to be rejuvenated, from the basement to the attic. When all was said and done, the homeowners got a home they love on the land they cherish
The homeowners also wanted to be able to do lots of outdoor living and entertaining. A new blue stone patio, with grill and refrigerator make outdoor dining easier, while an outdoor fireplace helps extend the use of the space all year round. Brick and Hardie board siding are the perfect complement to the slate roof. The original slate from the rear of the home was reused on the front of the home and the front garage so that it would match. New slate was applied to the rear of the home and the addition. This project was truly satisfying and the homeowners LOVE their new residence.
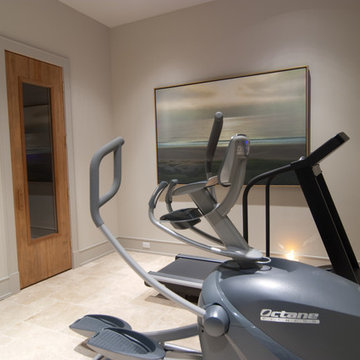
Bobby Cunningham
Inspiration pour une petite salle de sport traditionnelle multi-usage avec un mur blanc, un sol en carrelage de céramique et un sol beige.
Inspiration pour une petite salle de sport traditionnelle multi-usage avec un mur blanc, un sol en carrelage de céramique et un sol beige.

The interior of The Bunker has exposed framing and great natural light from the three skylights. With the barn doors open it is a great place to workout.
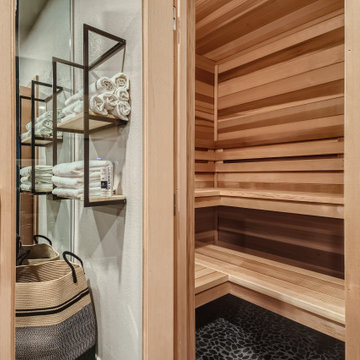
Cette photo montre une très grande salle de musculation moderne avec un mur gris, un sol en carrelage de céramique et un sol noir.
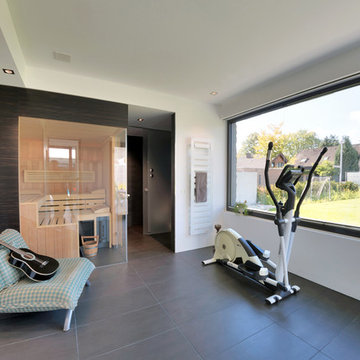
Exemple d'une salle de sport moderne multi-usage avec un mur blanc, sol en béton ciré et un sol gris.

Pool house with entertaining/living space, sauna and yoga room. This 800 square foot space has a kitchenette with quartz counter tops and hidden outlets, and a bathroom with a porcelain tiled shower. The concrete floors are stained in blue swirls to match the color of water, peacefully connecting the outdoor space to the indoor living space. The 16 foot sliding glass doors open the pool house to the pool.
Photo credit: Alvaro Santistevan
Interior Design: Kate Lynch
Building Design: Hodge Design & Remodeling
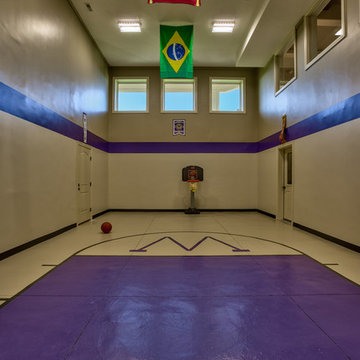
Amoura Productions
Sallie Elliott, Allied ASID
Cette photo montre un terrain de sport intérieur tendance avec un mur violet et sol en béton ciré.
Cette photo montre un terrain de sport intérieur tendance avec un mur violet et sol en béton ciré.

This modern, industrial basement renovation includes a conversation sitting area and game room, bar, pool table, large movie viewing area, dart board and large, fully equipped exercise room. The design features stained concrete floors, feature walls and bar fronts of reclaimed pallets and reused painted boards, bar tops and counters of reclaimed pine planks and stripped existing steel columns. Decor includes industrial style furniture from Restoration Hardware, track lighting and leather club chairs of different colors. The client added personal touches of favorite album covers displayed on wall shelves, a multicolored Buzz mascott from Georgia Tech and a unique grid of canvases with colors of all colleges attended by family members painted by the family. Photos are by the architect.

This 2 bedroom 2 bath home was designed using inspiration from the client as a collaboration between Mantell-Hecathorn Builders and Feeny Architect. This home offers a cool vibe in and out, with fine, homemade furniture by the owner, and Feeny designed steel posts and beams. Since Mantell-Hecathorn Builders is the only builder in Southwest Colorado to certify 100% of their homes to rigorous standards, including Department of Energy Zero Energy Ready, Energy Star, and Indoor airPlus, this home has certified indoor air quality, durability, and is low maintenance.
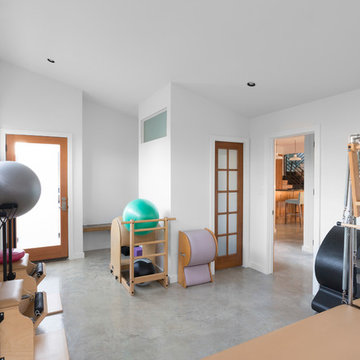
Whit Preston, Photographer
Cette photo montre un studio de yoga tendance avec un mur blanc et sol en béton ciré.
Cette photo montre un studio de yoga tendance avec un mur blanc et sol en béton ciré.
Idées déco de salles de sport avec sol en béton ciré et un sol en carrelage de céramique
1
