Salle de Sport
Trier par :
Budget
Trier par:Populaires du jour
81 - 100 sur 370 photos
1 sur 3
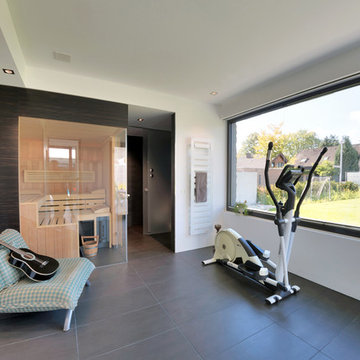
Exemple d'une salle de sport moderne multi-usage avec un mur blanc, sol en béton ciré et un sol gris.
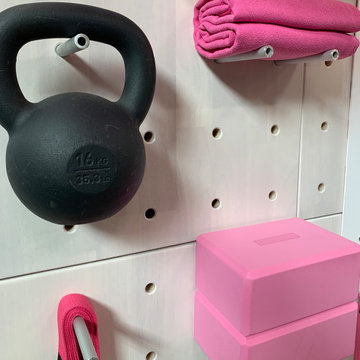
The myWall system is the perfect fit for anyone working out from home. The system provides a fully customizable workout area with limited space requirements. The myWall panels are perfect for Yoga and Barre enthusiasts.
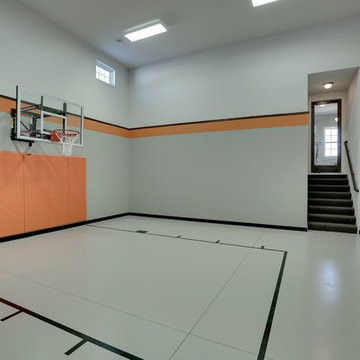
Half court basketball court with orange stripe detail.
Photography by Spacecrafting
Réalisation d'un grand terrain de sport intérieur tradition avec un mur gris, sol en béton ciré et un sol gris.
Réalisation d'un grand terrain de sport intérieur tradition avec un mur gris, sol en béton ciré et un sol gris.
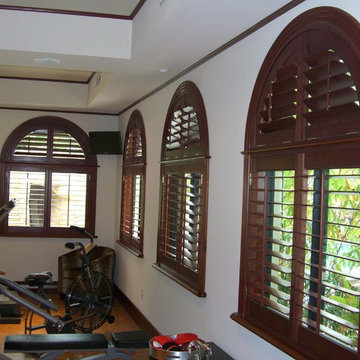
3 1/2" Wood Plantation Shutters in a home gym.
Aménagement d'une grande salle de musculation classique avec un mur blanc et sol en béton ciré.
Aménagement d'une grande salle de musculation classique avec un mur blanc et sol en béton ciré.
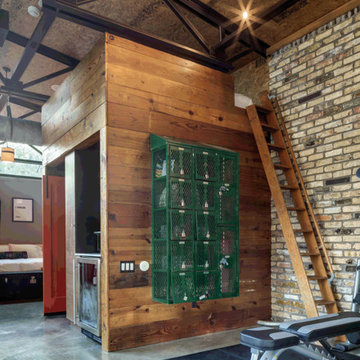
Charles Davis Smith, AIA
Inspiration pour une petite salle de musculation urbaine avec sol en béton ciré et un sol gris.
Inspiration pour une petite salle de musculation urbaine avec sol en béton ciré et un sol gris.
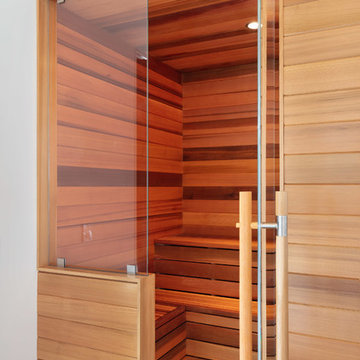
Architect: Doug Brown, DBVW Architects / Photographer: Robert Brewster Photography
Idée de décoration pour une salle de sport design multi-usage et de taille moyenne avec un mur blanc, un sol en carrelage de porcelaine et un sol multicolore.
Idée de décoration pour une salle de sport design multi-usage et de taille moyenne avec un mur blanc, un sol en carrelage de porcelaine et un sol multicolore.

The Design Styles Architecture team beautifully remodeled the exterior and interior of this Carolina Circle home. The home was originally built in 1973 and was 5,860 SF; the remodel added 1,000 SF to the total under air square-footage. The exterior of the home was revamped to take your typical Mediterranean house with yellow exterior paint and red Spanish style roof and update it to a sleek exterior with gray roof, dark brown trim, and light cream walls. Additions were done to the home to provide more square footage under roof and more room for entertaining. The master bathroom was pushed out several feet to create a spacious marbled master en-suite with walk in shower, standing tub, walk in closets, and vanity spaces. A balcony was created to extend off of the second story of the home, creating a covered lanai and outdoor kitchen on the first floor. Ornamental columns and wrought iron details inside the home were removed or updated to create a clean and sophisticated interior. The master bedroom took the existing beam support for the ceiling and reworked it to create a visually stunning ceiling feature complete with up-lighting and hanging chandelier creating a warm glow and ambiance to the space. An existing second story outdoor balcony was converted and tied in to the under air square footage of the home, and is now used as a workout room that overlooks the ocean. The existing pool and outdoor area completely updated and now features a dock, a boat lift, fire features and outdoor dining/ kitchen.
Photo by: Design Styles Architecture
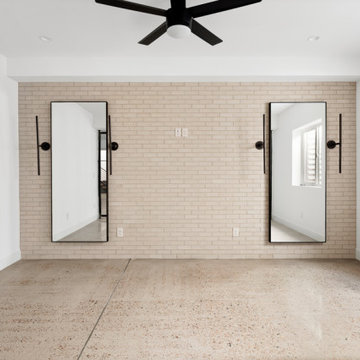
Cette photo montre une salle de sport industrielle multi-usage avec un mur blanc, sol en béton ciré et un sol gris.
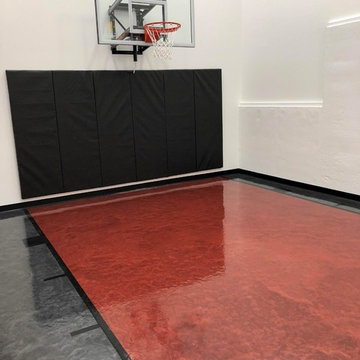
Looking for something special for your game court? Millz House customized this game court with a light gray and cardinal red floor coating, black game lines, black wall pad, and a 60" adjustable hoop. Twin Cities Spring Parade of Homes #197.
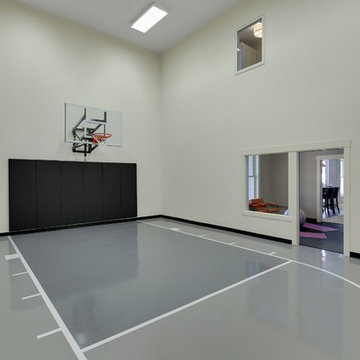
Spacecrafting
Idée de décoration pour un grand terrain de sport intérieur tradition avec un mur beige, sol en béton ciré et un sol gris.
Idée de décoration pour un grand terrain de sport intérieur tradition avec un mur beige, sol en béton ciré et un sol gris.
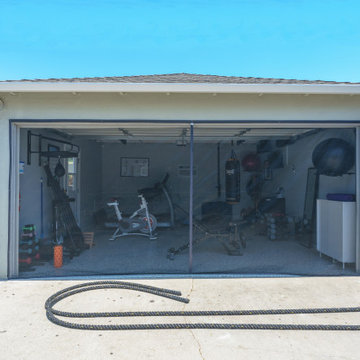
We turned this detached garage into an awesome home gym setup! We changed the flooring into an epoxy floor, perfect for traction! We changed the garage door, added a ceiling frame, installed an A/C unit, and painted the garage. We also integrated an awesome sound system, clock, and tv. Contact us today to set up your free in-home estimate.
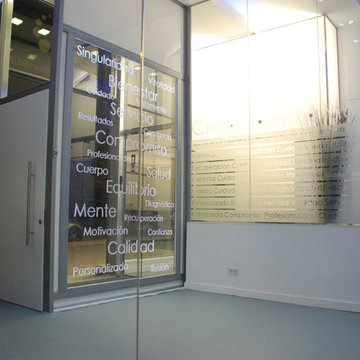
Aménagement d'un petit studio de yoga moderne avec un mur blanc, sol en béton ciré et un sol gris.
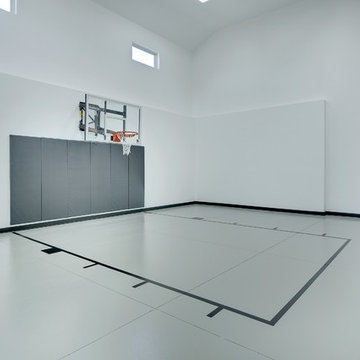
H-O-R-S-E! Play a little b-ball on this indoor half-court. Photography by Spacecrafting
Aménagement d'un grand terrain de sport intérieur classique avec un mur blanc et sol en béton ciré.
Aménagement d'un grand terrain de sport intérieur classique avec un mur blanc et sol en béton ciré.

Pool house with entertaining/living space, sauna and yoga room. This 800 square foot space has a kitchenette with quartz counter tops and hidden outlets, and a bathroom with a porcelain tiled shower. The concrete floors are stained in blue swirls to match the color of water, peacefully connecting the outdoor space to the indoor living space. The 16 foot sliding glass doors open the pool house to the pool.
Photo credit: Alvaro Santistevan
Interior Design: Kate Lynch
Building Design: Hodge Design & Remodeling
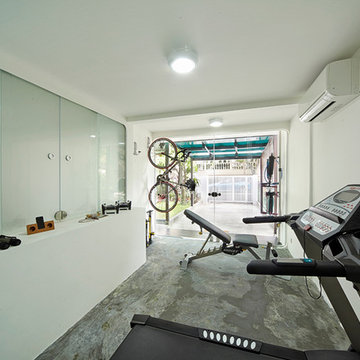
Inspiration pour une salle de sport design multi-usage et de taille moyenne avec un mur blanc et sol en béton ciré.
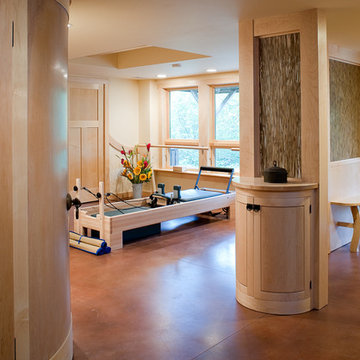
Zane Williams
Cette image montre un studio de yoga traditionnel de taille moyenne avec un mur beige, sol en béton ciré et un sol marron.
Cette image montre un studio de yoga traditionnel de taille moyenne avec un mur beige, sol en béton ciré et un sol marron.
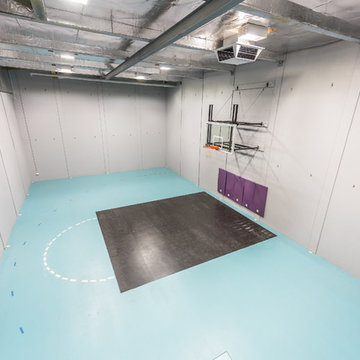
Proper Photography
Cette image montre un grand terrain de sport intérieur avec sol en béton ciré.
Cette image montre un grand terrain de sport intérieur avec sol en béton ciré.
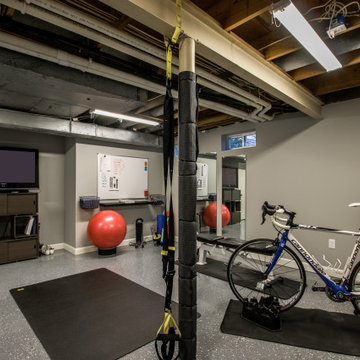
Inspiration pour une salle de sport traditionnelle multi-usage et de taille moyenne avec un mur gris, sol en béton ciré et un sol gris.
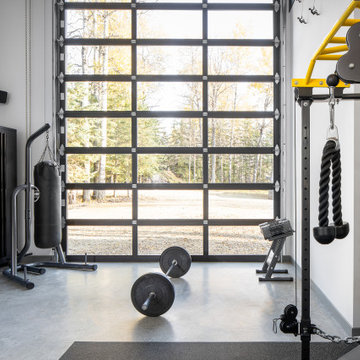
Idées déco pour une salle de sport contemporaine avec un mur blanc, sol en béton ciré et un sol gris.
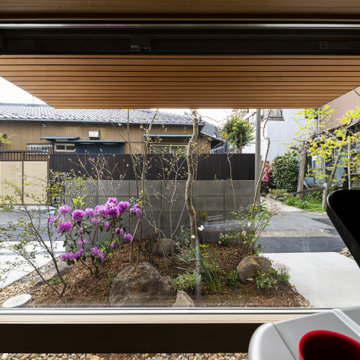
土間を掘り込んだトレーニングと音楽用のスペースからは庭が楽しめる
Cette image montre une petite salle de sport nordique multi-usage avec un mur gris, sol en béton ciré et un sol gris.
Cette image montre une petite salle de sport nordique multi-usage avec un mur gris, sol en béton ciré et un sol gris.
5