Idées déco de salles de sport avec sol en stratifié et un sol en carrelage de céramique
Trier par :
Budget
Trier par:Populaires du jour
1 - 20 sur 326 photos
1 sur 3
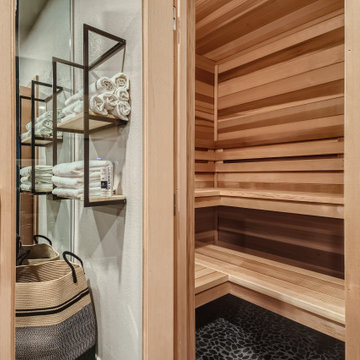
Cette photo montre une très grande salle de musculation moderne avec un mur gris, un sol en carrelage de céramique et un sol noir.
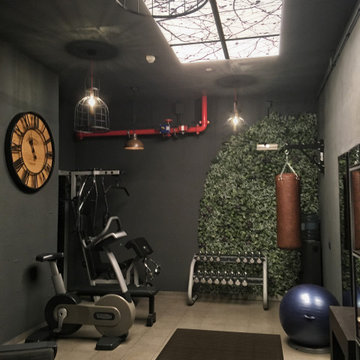
Conversión de un sótano dedicado a almacén a gimnasio professional de estilo industrial, mucho más agradable y chic. Trabajamos con un presupuesto reducido para intentar con lo mínimo hacer el máximo impacto y para eso pusimos: un falso lucernario con paneles LED que encajaban en los paneles reticulares del techo existente, aplicándole un vinilo de ramas para añadir interés y que la vista de los visitantes se vaya hacia arriba y así les de más sensación de amplitud y altura y que ni se den cuenta que el espacio no tiene ventanas.

Wald, Ruhe, Gemütlichkeit. Lassen Sie uns in dieser Umkleide die Natur wahrnehmen und zur Ruhe kommen. Der raumhohe Glasdruck schafft Atmosphäre und gibt dem Vorraum zur Dusche ein Thema.
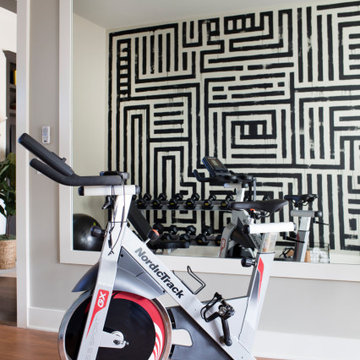
Designed to encourage a healthy lifestyle, the exercise room showcases an energetic focal wall and top-of-the-line exercise equipment.
Located off the covered porch in the home's lower level, the energetic exercise room offers state-of-the-art equipment and lots of natural light.
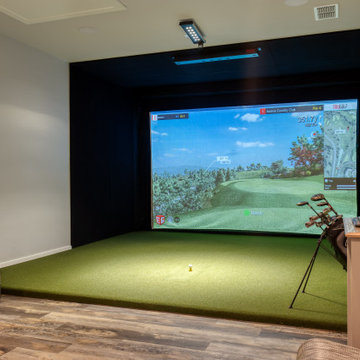
Sports court fitted with virtual golf, yoga room, weight room, sauna, spa, and kitchenette.
Exemple d'un très grand terrain de sport intérieur montagne avec un mur blanc, sol en stratifié et un sol gris.
Exemple d'un très grand terrain de sport intérieur montagne avec un mur blanc, sol en stratifié et un sol gris.
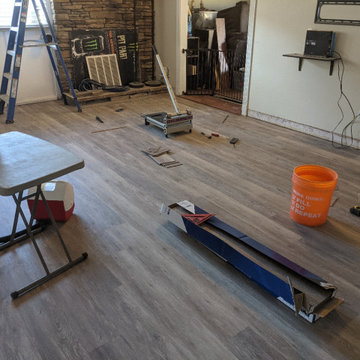
New flooring throughout main room, kitchen and hallway.
Idées déco pour une salle de sport classique de taille moyenne avec un mur beige, sol en stratifié et un sol marron.
Idées déco pour une salle de sport classique de taille moyenne avec un mur beige, sol en stratifié et un sol marron.

This exercise room is below the sunroom for this health conscious family. The exercise room (the lower level of the three-story addition) is also bright, with full size windows.
This 1961 Cape Cod was well-sited on a beautiful acre of land in a Washington, DC suburb. The new homeowners loved the land and neighborhood and knew the house could be improved. The owners loved the charm of the home’s façade and wanted the overall look to remain true to the original home and neighborhood. Inside, the owners wanted to achieve a feeling of warmth and comfort. The family wanted to use lots of natural materials, like reclaimed wood floors, stone, and granite. In addition, they wanted the house to be filled with light, using lots of large windows where possible.
Every inch of the house needed to be rejuvenated, from the basement to the attic. When all was said and done, the homeowners got a home they love on the land they cherish
The homeowners also wanted to be able to do lots of outdoor living and entertaining. A new blue stone patio, with grill and refrigerator make outdoor dining easier, while an outdoor fireplace helps extend the use of the space all year round. Brick and Hardie board siding are the perfect complement to the slate roof. The original slate from the rear of the home was reused on the front of the home and the front garage so that it would match. New slate was applied to the rear of the home and the addition. This project was truly satisfying and the homeowners LOVE their new residence.
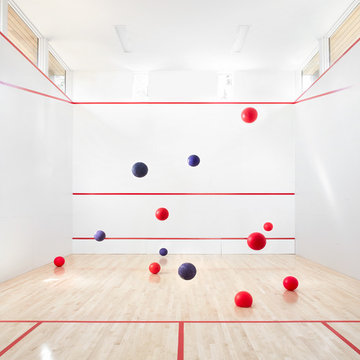
Photo: Lisa Petrole
Cette image montre un très grand terrain de sport intérieur design avec un mur blanc, sol en stratifié et un sol marron.
Cette image montre un très grand terrain de sport intérieur design avec un mur blanc, sol en stratifié et un sol marron.
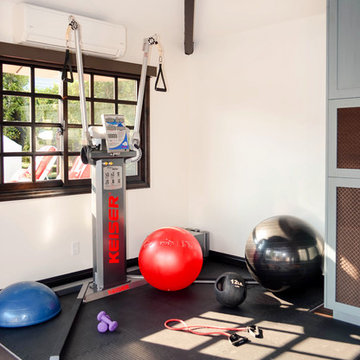
Having a home fitness studio eliminates any potential excuses of reasons why you can't exercise. For workaholics, like my clients, it saves them time in not having to commute to and from the gym, while allowing them to look out over their spectacular property, giving them a daily dose of gratitude.
Réalisation d'une salle de sport design multi-usage et de taille moyenne avec un sol en carrelage de céramique.
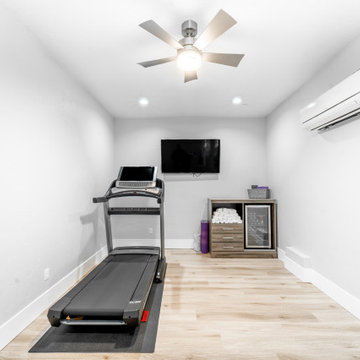
Renaissance Remodeling Co., Inc., Garden City, Idaho, 2022 Regional CotY Award Winner, Residential Interior Under $100,000
Idées déco pour une salle de sport moderne de taille moyenne avec sol en stratifié.
Idées déco pour une salle de sport moderne de taille moyenne avec sol en stratifié.
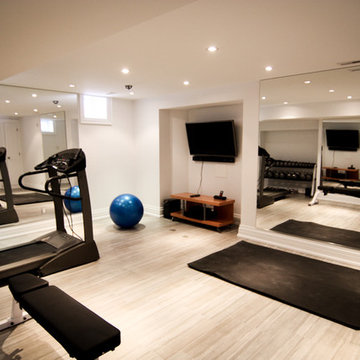
Réalisation d'une petite salle de sport tradition multi-usage avec un mur blanc et un sol en carrelage de céramique.
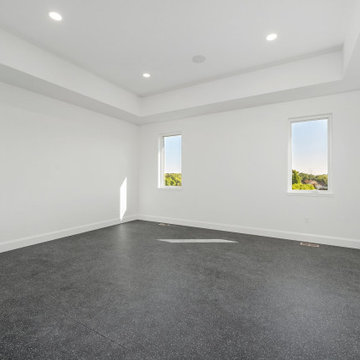
Cette photo montre une salle de sport chic multi-usage et de taille moyenne avec un mur blanc, sol en stratifié, un sol noir et un plafond décaissé.

This garage is transformed into a multi functional gym and utilities area.
The led profiles in the ceiling make this space really stand out and gives it that wow factor!
The mirrors on the wall are back lit in different shades of white, colour changing and dimmable. Colour changing for a fun effect and stylish when lit in a warm white.
It is key to add lighting into the space with the correct shade of white so the different lighting fixtures compliment each other.
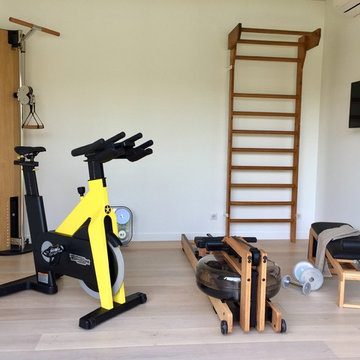
Tous les équipements en bois sont fabriqués à la main avec le même bois en chêne, à partir de sources renouvelables et certifiées par le label AHMI
Idée de décoration pour une petite salle de sport nordique multi-usage avec un mur blanc, sol en stratifié et un sol beige.
Idée de décoration pour une petite salle de sport nordique multi-usage avec un mur blanc, sol en stratifié et un sol beige.
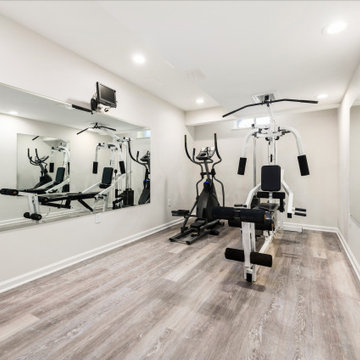
Idées déco pour une salle de musculation classique de taille moyenne avec un mur gris, sol en stratifié et un sol marron.
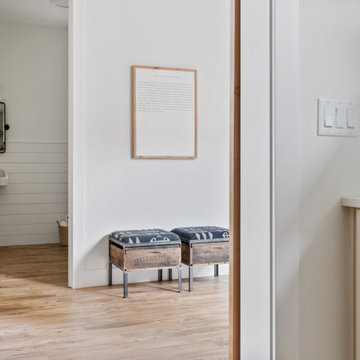
Therapy Room and mixed use gym
Aménagement d'une grande salle de sport campagne multi-usage avec un mur blanc, sol en stratifié et un sol marron.
Aménagement d'une grande salle de sport campagne multi-usage avec un mur blanc, sol en stratifié et un sol marron.
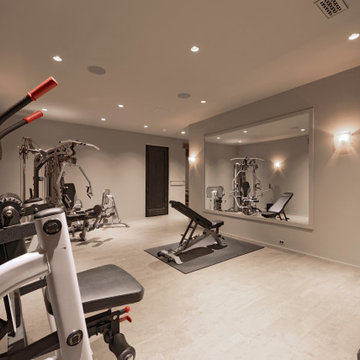
Aménagement d'une grande salle de musculation classique avec un mur gris, un sol en carrelage de céramique et un sol beige.
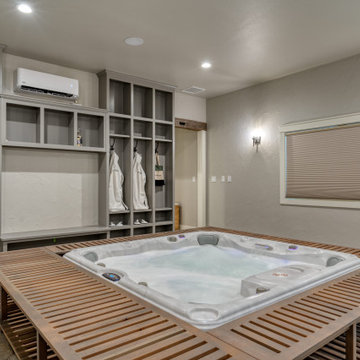
Sports court fitted with virtual golf, yoga room, weight room, sauna, spa, and kitchenette.
Idées déco pour un très grand terrain de sport intérieur montagne avec un mur blanc, sol en stratifié et un sol gris.
Idées déco pour un très grand terrain de sport intérieur montagne avec un mur blanc, sol en stratifié et un sol gris.
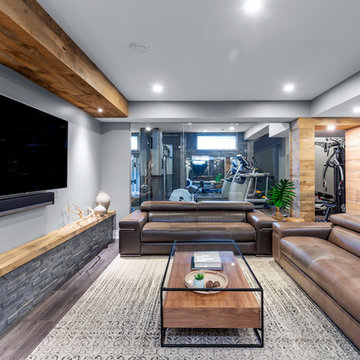
The lounge area is in the center of the space and can be seen from all corners of the basement. The stacked stone ledge with barn board cap helps to balance out the barn board clad bulkhead above.
These elements work wonderfully together to tie into the accents throughout as well as provide a visual focal point and frame around the wall mounted tv. The repetition of these materials truly helps to make a large, expansive living space like this feel connected and cozy.
Idées déco de salles de sport avec sol en stratifié et un sol en carrelage de céramique
1