Idées déco de salles de sport avec un mur beige et un mur orange
Trier par :
Budget
Trier par:Populaires du jour
81 - 100 sur 1 301 photos
1 sur 3
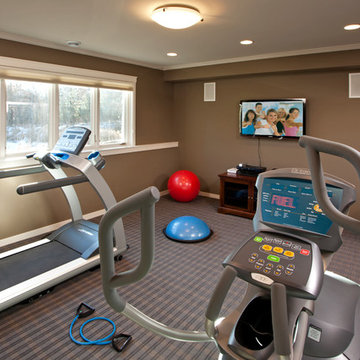
Photography: Landmark Photography
Aménagement d'une salle de sport classique multi-usage et de taille moyenne avec un mur beige et moquette.
Aménagement d'une salle de sport classique multi-usage et de taille moyenne avec un mur beige et moquette.

Chuck Choi Architectural Photography
Aménagement d'un très grand terrain de sport intérieur contemporain avec un mur beige et parquet clair.
Aménagement d'un très grand terrain de sport intérieur contemporain avec un mur beige et parquet clair.

This design blends the recent revival of mid-century aesthetics with the timelessness of a country farmhouse. Each façade features playfully arranged windows tucked under steeply pitched gables. Natural wood lapped siding emphasizes this home's more modern elements, while classic white board & batten covers the core of this house. A rustic stone water table wraps around the base and contours down into the rear view-out terrace.
A Grand ARDA for Custom Home Design goes to
Visbeen Architects, Inc.
Designers: Vision Interiors by Visbeen with AVB Inc
From: East Grand Rapids, Michigan
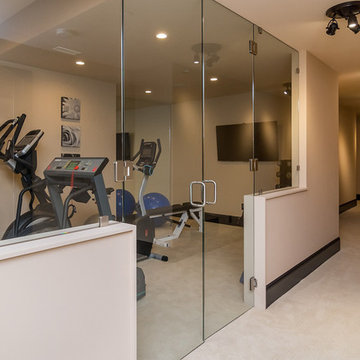
Home gym with custom glass doors, padded carpet flooring, finished basement. Beige walls, beige carpet, white ceilings. Dark brown wood trim.
Réalisation d'une salle de sport tradition multi-usage et de taille moyenne avec un mur beige, moquette et un sol beige.
Réalisation d'une salle de sport tradition multi-usage et de taille moyenne avec un mur beige, moquette et un sol beige.
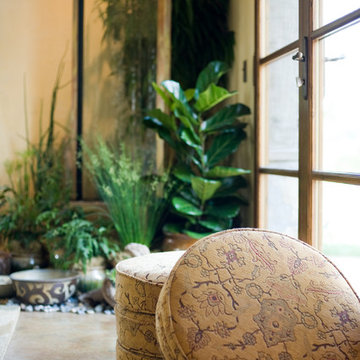
Idées déco pour un grand studio de yoga méditerranéen avec un mur beige, un sol en travertin et un sol marron.
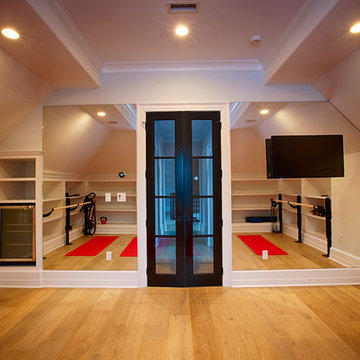
Idée de décoration pour un studio de yoga tradition de taille moyenne avec un mur beige, un sol en bois brun et un sol marron.
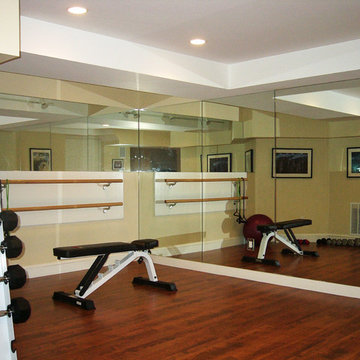
A professional-quality gym in your own basement, complete with workout bars and mirrors! If you like music and the tv with your workout, let Don know and he will add the correct wiring to the project! Add a bathroom with a shower, and you will pop out of your basement workout ready to go!
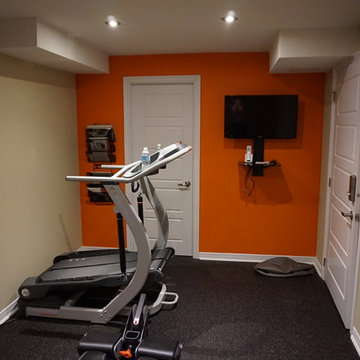
MARCIN SADA-SADOWSKI
Réalisation d'une salle de musculation minimaliste de taille moyenne avec un mur beige et un sol noir.
Réalisation d'une salle de musculation minimaliste de taille moyenne avec un mur beige et un sol noir.
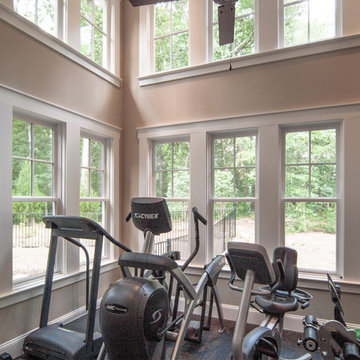
Stephen Young Photography
Cette image montre une salle de sport traditionnelle multi-usage et de taille moyenne avec un mur beige et un sol en vinyl.
Cette image montre une salle de sport traditionnelle multi-usage et de taille moyenne avec un mur beige et un sol en vinyl.

Home Gym
Aménagement d'une salle de sport bord de mer multi-usage et de taille moyenne avec un mur beige, un sol en linoléum et un sol gris.
Aménagement d'une salle de sport bord de mer multi-usage et de taille moyenne avec un mur beige, un sol en linoléum et un sol gris.

Idée de décoration pour une petite salle de musculation design avec un mur beige, parquet clair et un sol beige.
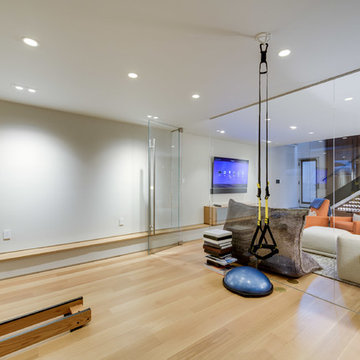
Aménagement d'une grande salle de sport contemporaine multi-usage avec un mur beige, parquet clair et un sol marron.
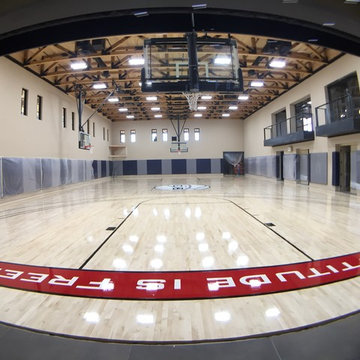
Full size basketball court installed in a custom home at Scottsdale Arizona. Sport floor was installed below grade over professional grade sub floor, natural solid maple flooring sanded, painted and finished on-site including owner's custom logo and lettering.
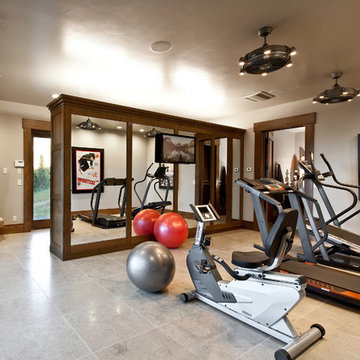
Réalisation d'une salle de sport tradition avec un mur beige et un sol gris.

Exemple d'une salle de sport chic de taille moyenne avec un mur beige, un sol en vinyl et un sol gris.
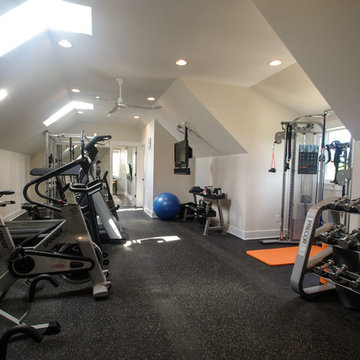
Bonus room above the garage becomes home gym with skylights, dormers and windows, and flooring to meet the need.
Aménagement d'une grande salle de musculation classique avec un mur beige.
Aménagement d'une grande salle de musculation classique avec un mur beige.
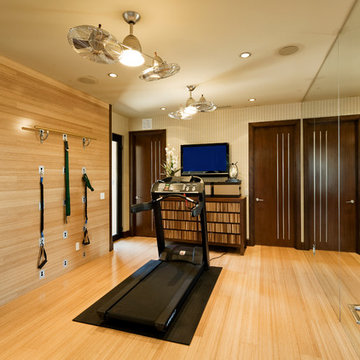
Cette photo montre une salle de sport tendance multi-usage avec un mur beige, parquet clair et un sol jaune.
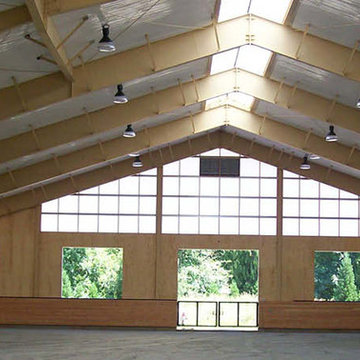
A hunter jumper 12 stall barn, attached 120’ x 240’ with 1,600 SF viewing room on 80 acres. The steel clear span arena structure features natural daylighting with sliding polycarbonate shutters and a ridge skylight. The wood timber trussed viewing room includes oversized rock fireplace, bar, kitchenette, balcony, and 40’ wide sliding glass doors opening to a balcony looking into the arena. Support spaces include a 240’ x 24’ shed roof storage area for hay and bedding on the backside of the arena. Work by Equine Facility Design includes complete site layout of roads, entry gate, pastures, paddocks, round pen, exerciser, and outdoor arena. Each 14’ x 14’ stall has a partially covered 14’ x 24’ sand surface run. Wood timber trusses and ridge skylights are featured throughout the barn. Equine Facility Design coordinated design of grading, utilities, site lighting, and all phases of construction.

In transforming their Aspen retreat, our clients sought a departure from typical mountain decor. With an eclectic aesthetic, we lightened walls and refreshed furnishings, creating a stylish and cosmopolitan yet family-friendly and down-to-earth haven.
The gym area features wooden accents in equipment and a stylish accent wall, complemented by striking artwork, creating a harmonious blend of functionality and aesthetic appeal.
---Joe McGuire Design is an Aspen and Boulder interior design firm bringing a uniquely holistic approach to home interiors since 2005.
For more about Joe McGuire Design, see here: https://www.joemcguiredesign.com/
To learn more about this project, see here:
https://www.joemcguiredesign.com/earthy-mountain-modern
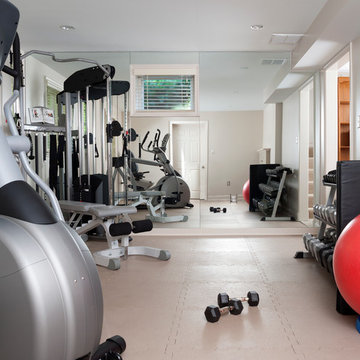
MJ Englert, Director of Project Development
Stacy Zarin Photography
Cette image montre une salle de sport traditionnelle multi-usage et de taille moyenne avec un mur beige et un sol beige.
Cette image montre une salle de sport traditionnelle multi-usage et de taille moyenne avec un mur beige et un sol beige.
Idées déco de salles de sport avec un mur beige et un mur orange
5