Salle de Sport
Trier par :
Budget
Trier par:Populaires du jour
1 - 20 sur 40 photos
1 sur 3

© Paul Bardagjy Photography
Réalisation d'un studio de yoga minimaliste de taille moyenne avec un sol en liège, un mur beige et un sol beige.
Réalisation d'un studio de yoga minimaliste de taille moyenne avec un sol en liège, un mur beige et un sol beige.
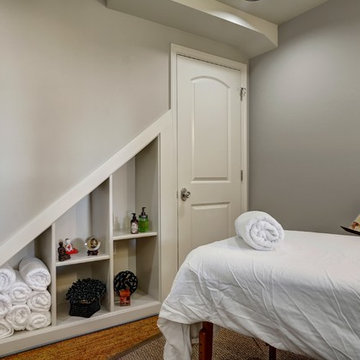
Cette photo montre une petite salle de sport chic avec un mur beige et un sol en liège.
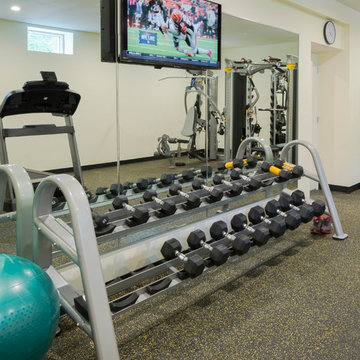
Réalisation d'une grande salle de musculation minimaliste avec un mur beige, un sol en liège et un sol noir.
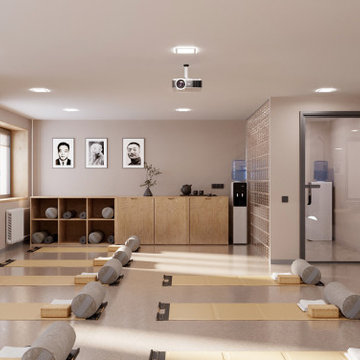
Interior design of Thai-Chi school. Location Kiev, Ukraine. From start to finish.
We made flor plan replanning lpan 3D visualization and found all materials to realisation the project.
It was made in a 2 mounth ( from 1 visit till final decoration).
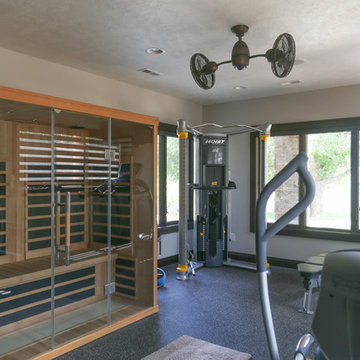
Inspiration pour une salle de sport craftsman multi-usage et de taille moyenne avec un mur beige, un sol en liège et un sol gris.
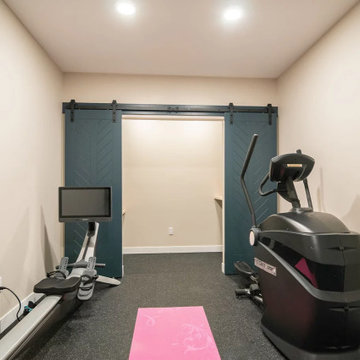
A blank slate and open minds are a perfect recipe for creative design ideas. The homeowner's brother is a custom cabinet maker who brought our ideas to life and then Landmark Remodeling installed them and facilitated the rest of our vision. We had a lot of wants and wishes, and were to successfully do them all, including a gym, fireplace, hidden kid's room, hobby closet, and designer touches.
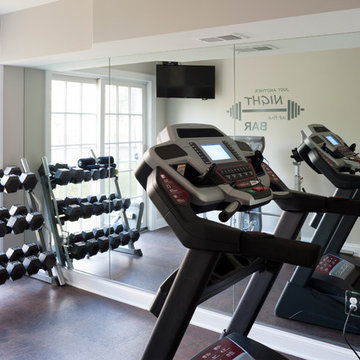
Idée de décoration pour une petite salle de sport tradition multi-usage avec un mur beige, un sol marron et un sol en liège.
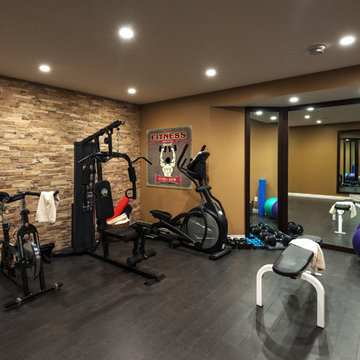
We wanted the gym in this home to flow seamlessly from the other areas in the basement, so continued the stone wall from the bar area as well as the paint themes. The cork flooring is resilient for work outs, as well as adding to the warm feel.
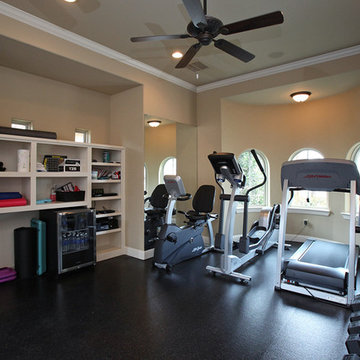
Matrix Photography
Cette photo montre une grande salle de sport éclectique multi-usage avec un mur beige, un sol en liège et un sol noir.
Cette photo montre une grande salle de sport éclectique multi-usage avec un mur beige, un sol en liège et un sol noir.
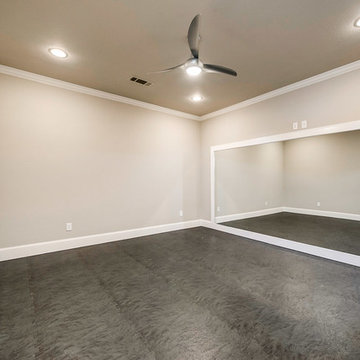
Cette image montre une grande salle de sport traditionnelle multi-usage avec un mur beige et un sol en liège.
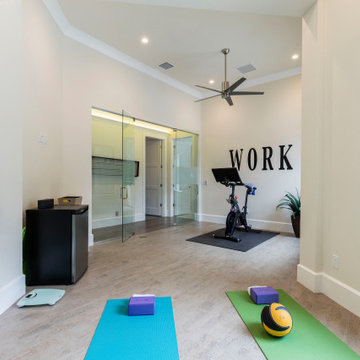
This client requested a pool view for their home gym and they love it! Cork flooring and plenty of space for a variety of exercises
Reunion Resort
Kissimmee FL
Landmark Custom Builder & Remodeling
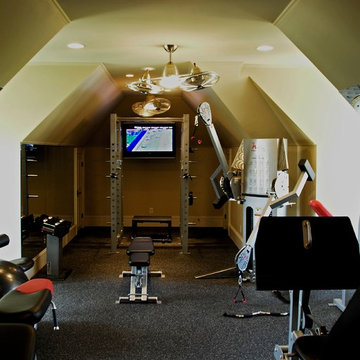
Audio and video are important in the Gym as well.
We have mounted TVs to allow you to watch your favorite workout video or show while you work out.
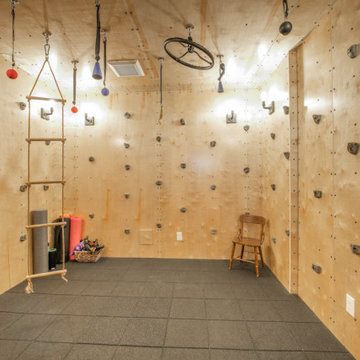
Completed in 2019, this is a home we completed for client who initially engaged us to remodeled their 100 year old classic craftsman bungalow on Seattle’s Queen Anne Hill. During our initial conversation, it became readily apparent that their program was much larger than a remodel could accomplish and the conversation quickly turned toward the design of a new structure that could accommodate a growing family, a live-in Nanny, a variety of entertainment options and an enclosed garage – all squeezed onto a compact urban corner lot.
Project entitlement took almost a year as the house size dictated that we take advantage of several exceptions in Seattle’s complex zoning code. After several meetings with city planning officials, we finally prevailed in our arguments and ultimately designed a 4 story, 3800 sf house on a 2700 sf lot. The finished product is light and airy with a large, open plan and exposed beams on the main level, 5 bedrooms, 4 full bathrooms, 2 powder rooms, 2 fireplaces, 4 climate zones, a huge basement with a home theatre, guest suite, climbing gym, and an underground tavern/wine cellar/man cave. The kitchen has a large island, a walk-in pantry, a small breakfast area and access to a large deck. All of this program is capped by a rooftop deck with expansive views of Seattle’s urban landscape and Lake Union.
Unfortunately for our clients, a job relocation to Southern California forced a sale of their dream home a little more than a year after they settled in after a year project. The good news is that in Seattle’s tight housing market, in less than a week they received several full price offers with escalator clauses which allowed them to turn a nice profit on the deal.
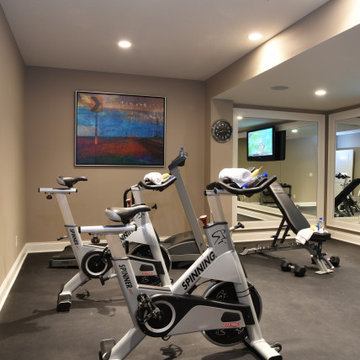
Daniel Feldkamp / Visual Edge Imaging
Exemple d'une salle de sport chic multi-usage et de taille moyenne avec un mur beige, un sol en liège et un sol gris.
Exemple d'une salle de sport chic multi-usage et de taille moyenne avec un mur beige, un sol en liège et un sol gris.
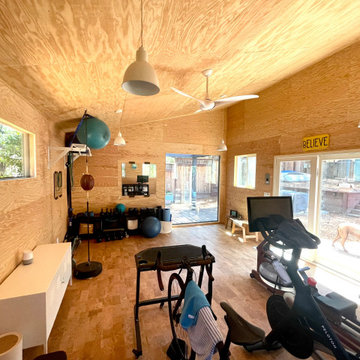
Cette photo montre une salle de sport rétro de taille moyenne avec un mur beige et un sol en liège.
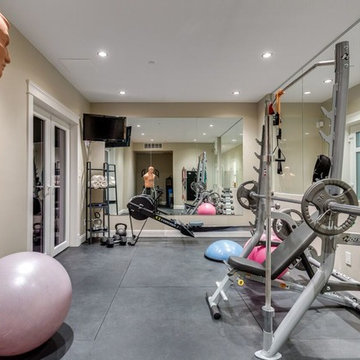
Cette photo montre une salle de musculation chic de taille moyenne avec un mur beige, un sol en liège et un sol gris.
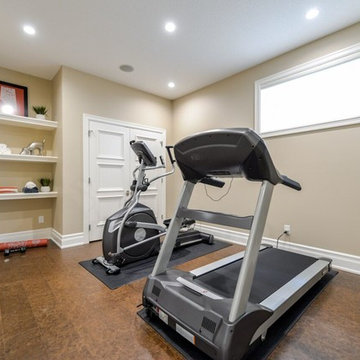
Cette photo montre une petite salle de sport chic multi-usage avec un mur beige et un sol en liège.
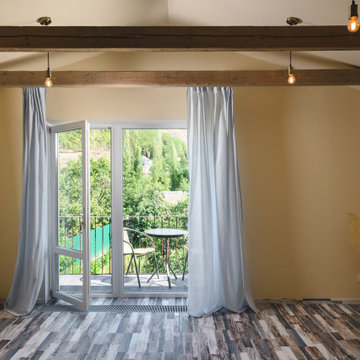
Aménagement d'un très grand studio de yoga contemporain avec un mur beige, un sol en liège, un sol marron et poutres apparentes.
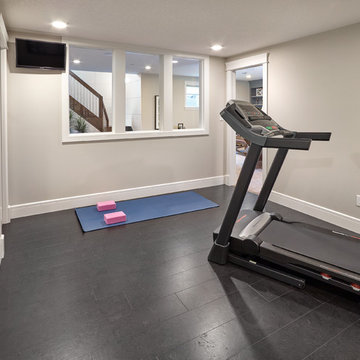
Merle Prosofky Photography Ltd.
Idée de décoration pour une salle de sport tradition multi-usage avec un mur beige et un sol en liège.
Idée de décoration pour une salle de sport tradition multi-usage avec un mur beige et un sol en liège.
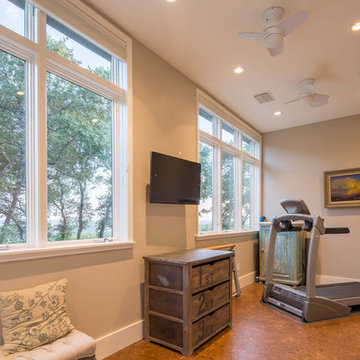
Christopher Davison, AIA
Inspiration pour une salle de sport minimaliste multi-usage et de taille moyenne avec un mur beige, un sol en liège et un sol marron.
Inspiration pour une salle de sport minimaliste multi-usage et de taille moyenne avec un mur beige, un sol en liège et un sol marron.
1