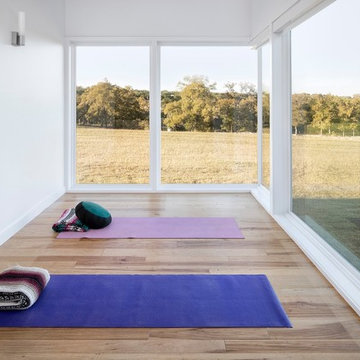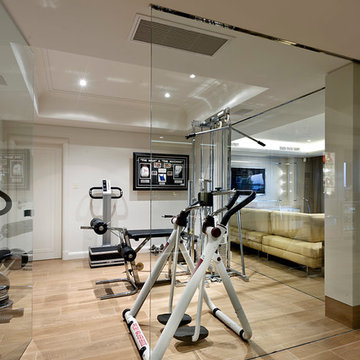Idées déco de salles de sport avec un mur blanc et un mur multicolore
Trier par :
Budget
Trier par:Populaires du jour
121 - 140 sur 2 075 photos
1 sur 3
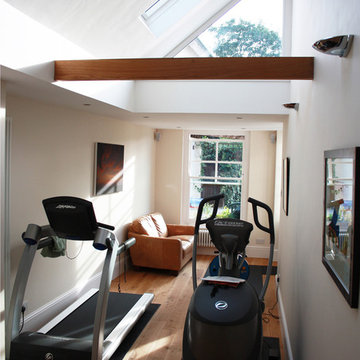
Joaquin Gindre of Keeps Architect. Completed gym with access to the rear garden. Natural light floods through the rooms due to the vaulted ceiling and high-level glazing.
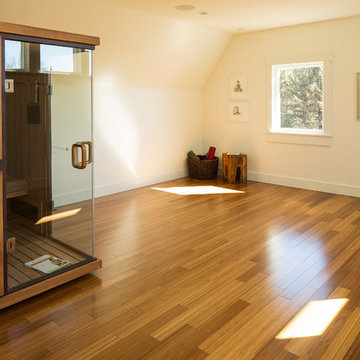
Troy Theis Photography
Exemple d'un studio de yoga nature de taille moyenne avec un mur blanc et un sol en bois brun.
Exemple d'un studio de yoga nature de taille moyenne avec un mur blanc et un sol en bois brun.
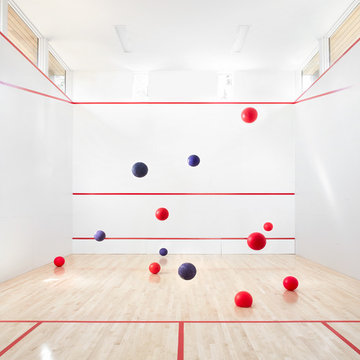
Photo: Lisa Petrole
Cette image montre un très grand terrain de sport intérieur design avec un mur blanc, sol en stratifié et un sol marron.
Cette image montre un très grand terrain de sport intérieur design avec un mur blanc, sol en stratifié et un sol marron.
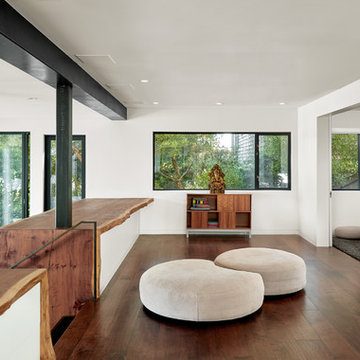
Idée de décoration pour un studio de yoga minimaliste de taille moyenne avec un mur blanc, parquet foncé et un sol marron.
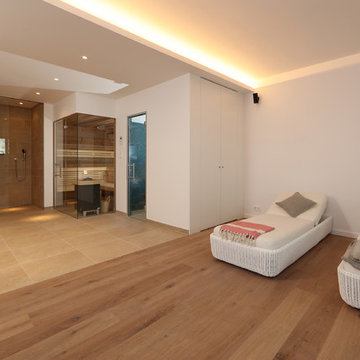
Inspiration pour une grande salle de sport design avec un mur blanc et un sol en bois brun.

Modern Landscape Design, Indianapolis, Butler-Tarkington Neighborhood - Hara Design LLC (designer) - Christopher Short, Derek Mills, Paul Reynolds, Architects, HAUS Architecture + WERK | Building Modern - Construction Managers - Architect Custom Builders
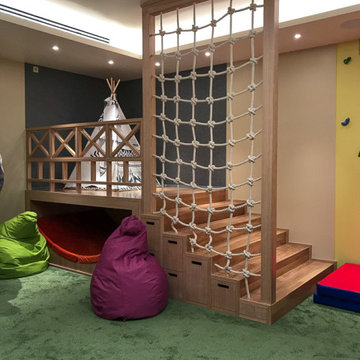
Игровая комната
Réalisation d'une grande salle de sport tradition multi-usage avec un mur multicolore, moquette et un sol vert.
Réalisation d'une grande salle de sport tradition multi-usage avec un mur multicolore, moquette et un sol vert.
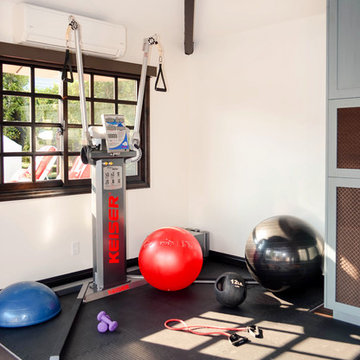
Having a home fitness studio eliminates any potential excuses of reasons why you can't exercise. For workaholics, like my clients, it saves them time in not having to commute to and from the gym, while allowing them to look out over their spectacular property, giving them a daily dose of gratitude.
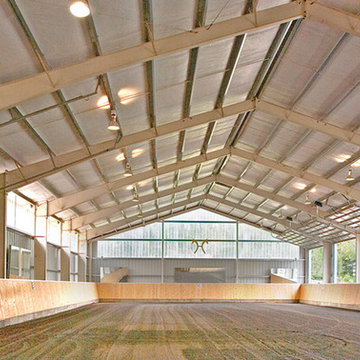
This property was developed as a private horse training and breeding facility. A post framed horse barn design is connected to a 70' x 146' engineered steel indoor arena created a tee shaped building. The barn has nine stalls, wash/groom stalls, office, and support spaces on the first floor and a laboratory and storage areas on the second floor. The office and laboratory have windows into the indoor horse riding arena design. The riding arena is day lit from roll-up glass garage doors, translucent panel clerestories, and a translucent panel gable end wall. Site layout; driveways; an outdoor arena; pastures; and a storage building with a manure bunker were also included in the property development.
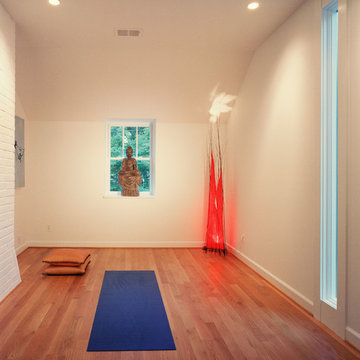
Robert Lautman
Idée de décoration pour un studio de yoga design avec un mur blanc et un sol orange.
Idée de décoration pour un studio de yoga design avec un mur blanc et un sol orange.

Exemple d'une salle de sport tendance multi-usage et de taille moyenne avec un mur blanc, un sol gris et un sol en bois brun.
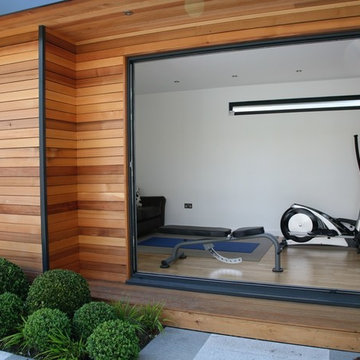
Photo Credit: Anoushka Feiler
Cette image montre une grande salle de sport design avec un mur blanc et parquet clair.
Cette image montre une grande salle de sport design avec un mur blanc et parquet clair.

Beautifully designed by Giannetti Architects and skillfully built by Morrow & Morrow Construction in 2006 in the highly coveted guard gated Brentwood Circle. The stunning estate features 5bd/5.5ba including maid quarters, library, and detached pool house.
Designer finishes throughout with wide plank hardwood floors, crown molding, and interior service elevator. Sumptuous master suite and bath with large terrace overlooking pool and yard. 3 additional bedroom suites + dance studio/4th bedroom upstairs.
Spacious family room with custom built-ins, eat-in cook's kitchen with top of the line appliances and butler's pantry & nook. Formal living room w/ french limestone fireplace designed by Steve Gianetti and custom made in France, dining room, and office/library with floor-to ceiling mahogany built-in bookshelves & rolling ladder. Serene backyard with swimmer's pool & spa. Private and secure yet only minutes to the Village. This is a rare offering. Listed with Steven Moritz & Bruno Abisror. Post Rain - Jeff Ong Photos
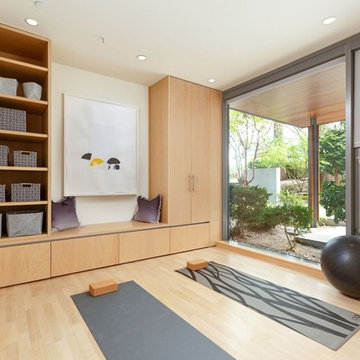
Inspiration pour un studio de yoga design avec un mur blanc, parquet clair et un sol beige.
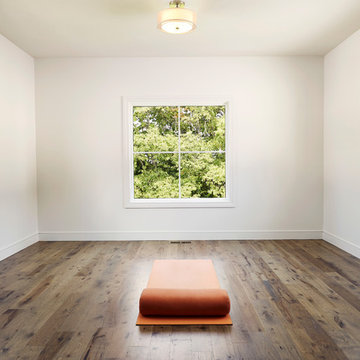
Photography by Starboard & Port of Springfield, Missouri.
Idée de décoration pour un studio de yoga champêtre de taille moyenne avec un mur blanc et un sol en bois brun.
Idée de décoration pour un studio de yoga champêtre de taille moyenne avec un mur blanc et un sol en bois brun.
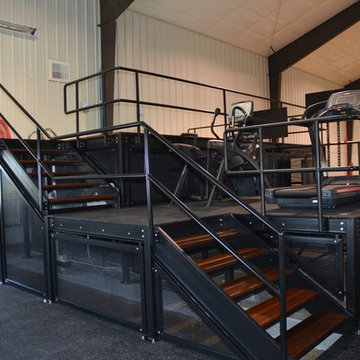
This home gym has everything you'd ever need for a complete workout. And when you're finished exercising, hit the court for a game of hoops. This SwimEx 1000 S swim spa pool is an above ground pool. The owners added metal skirting and a deck around the pool to house their exercise equipment. The beauty of SwimEx pool construction is that these swim spas are self-supporting. All you need is a level slab and you're good to go. Notice the different workout zones in this particular pool. There's a deep well for non-weight bearing exercises, a 99-speed water current on one side of the pool and an integrated treadmill. These smart owners know the benefits of running in the water. Now they are able to run both in and out of the water for ultimate cardio workouts.
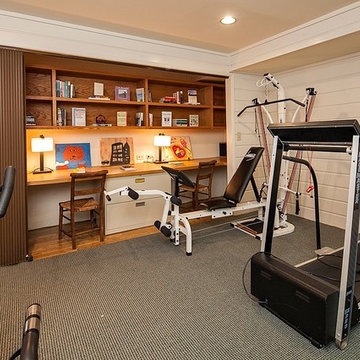
This bonus room was being used as an exercise room by the homeowners. Since the closets were transformed into home work area, we decided to stage it as such, to showcase the potential usages of this room.
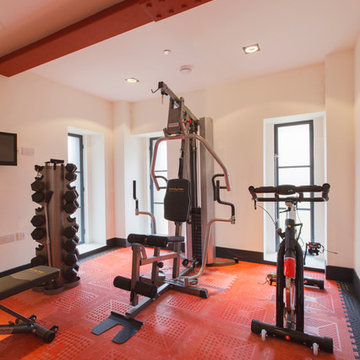
©joelantunes.co.uk
Idée de décoration pour une salle de sport urbaine avec un mur blanc et un sol rouge.
Idée de décoration pour une salle de sport urbaine avec un mur blanc et un sol rouge.
Idées déco de salles de sport avec un mur blanc et un mur multicolore
7
