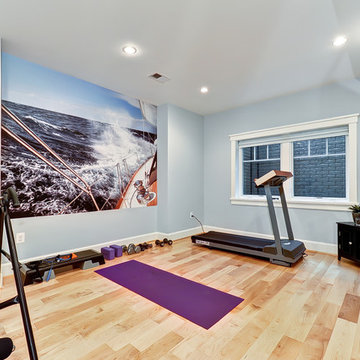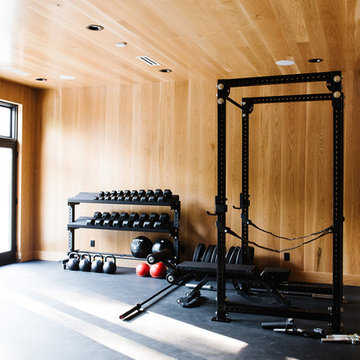Idées déco de salles de sport avec un mur bleu et un mur marron
Trier par :
Budget
Trier par:Populaires du jour
81 - 100 sur 517 photos
1 sur 3
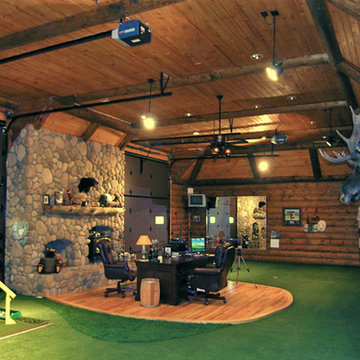
This is a golf training facility near Colorado Springs, CO. The floor is an artificial putting surface. There is a tee pad near one of the overhead doors for shooting to the driving range just outside.
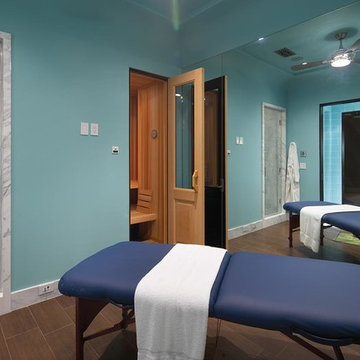
Coastal Spa -
General Contractor: McLane Builders Inc
Réalisation d'une salle de sport méditerranéenne avec un mur bleu.
Réalisation d'une salle de sport méditerranéenne avec un mur bleu.

Cette photo montre une salle de sport montagne multi-usage et de taille moyenne avec un sol en liège, un sol gris, un plafond décaissé et un mur marron.
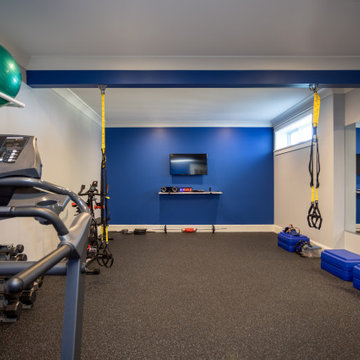
Our clients were relocating from the upper peninsula to the lower peninsula and wanted to design a retirement home on their Lake Michigan property. The topography of their lot allowed for a walk out basement which is practically unheard of with how close they are to the water. Their view is fantastic, and the goal was of course to take advantage of the view from all three levels. The positioning of the windows on the main and upper levels is such that you feel as if you are on a boat, water as far as the eye can see. They were striving for a Hamptons / Coastal, casual, architectural style. The finished product is just over 6,200 square feet and includes 2 master suites, 2 guest bedrooms, 5 bathrooms, sunroom, home bar, home gym, dedicated seasonal gear / equipment storage, table tennis game room, sauna, and bonus room above the attached garage. All the exterior finishes are low maintenance, vinyl, and composite materials to withstand the blowing sands from the Lake Michigan shoreline.

Photo by Langdon Clay
Idée de décoration pour une salle de sport design multi-usage et de taille moyenne avec un sol en bois brun, un mur marron et un sol jaune.
Idée de décoration pour une salle de sport design multi-usage et de taille moyenne avec un sol en bois brun, un mur marron et un sol jaune.

Custom designed sauna with 9" wide Cedar wall panels including a custom design salt tile wall. Additional feature includes an illuminated sauna bucket.
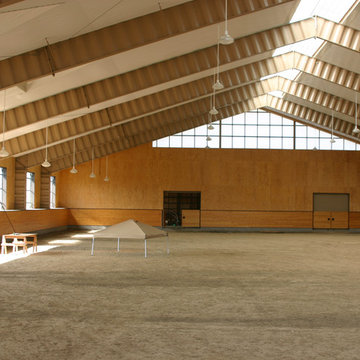
This 215 acre private horse breeding and training facility can house up to 70 horses. Equine Facility Design began the site design when the land was purchased in 2001 and has managed the design team through construction which completed in 2009. Equine Facility Design developed the site layout of roads, parking, building areas, pastures, paddocks, trails, outdoor arena, Grand Prix jump field, pond, and site features. The structures include a 125’ x 250’ indoor steel riding arena building design with an attached viewing room, storage, and maintenance area; and multiple horse barn designs, including a 15 stall retirement horse barn, a 22 stall training barn with rehab facilities, a six stall stallion barn with laboratory and breeding room, a 12 stall broodmare barn with 12’ x 24’ stalls that can become 12’ x 12’ stalls at the time of weaning foals. Equine Facility Design also designed the main residence, maintenance and storage buildings, and pasture shelters. Improvements include pasture development, fencing, drainage, signage, entry gates, site lighting, and a compost facility.
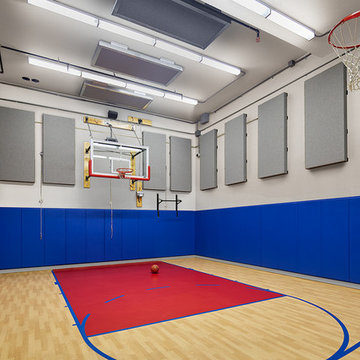
Anice Hoachlander
Idée de décoration pour un terrain de sport intérieur tradition avec un mur bleu et parquet peint.
Idée de décoration pour un terrain de sport intérieur tradition avec un mur bleu et parquet peint.
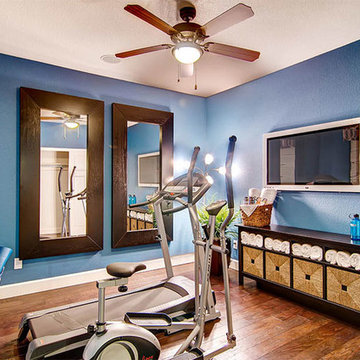
Cette photo montre une salle de sport tendance multi-usage et de taille moyenne avec un mur bleu, un sol en bois brun et un sol marron.
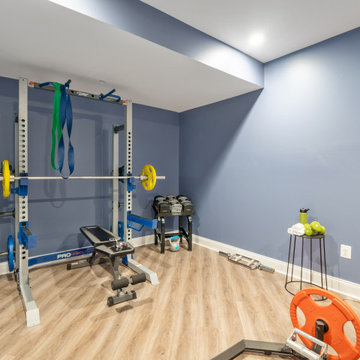
Home Gym Staging
Inspiration pour une salle de sport multi-usage et de taille moyenne avec un mur bleu, parquet clair et un sol marron.
Inspiration pour une salle de sport multi-usage et de taille moyenne avec un mur bleu, parquet clair et un sol marron.
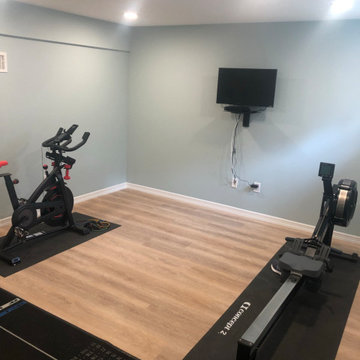
small home gym with tv
Idée de décoration pour une petite salle de sport tradition multi-usage avec un mur bleu, un sol en vinyl et un sol marron.
Idée de décoration pour une petite salle de sport tradition multi-usage avec un mur bleu, un sol en vinyl et un sol marron.
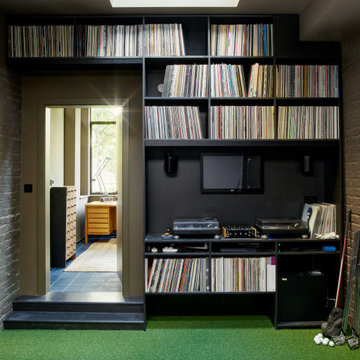
copyright Ben Quinton
Idées déco pour un grand terrain de sport intérieur industriel avec un mur marron.
Idées déco pour un grand terrain de sport intérieur industriel avec un mur marron.
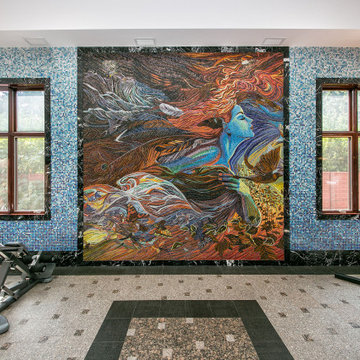
Cette image montre une très grande salle de sport multi-usage avec un mur bleu, un sol en marbre et un sol multicolore.
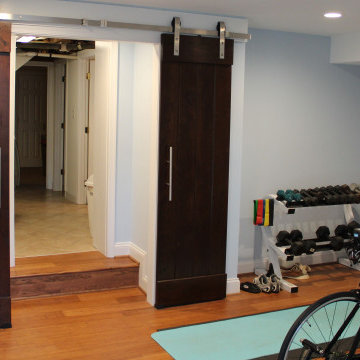
A two-story addition renovation with a new kitchen on the ground floor and an awesome workout room in the basement with rolling barn doors and stainless steel hardware.

Builder: AVB Inc.
Interior Design: Vision Interiors by Visbeen
Photographer: Ashley Avila Photography
The Holloway blends the recent revival of mid-century aesthetics with the timelessness of a country farmhouse. Each façade features playfully arranged windows tucked under steeply pitched gables. Natural wood lapped siding emphasizes this homes more modern elements, while classic white board & batten covers the core of this house. A rustic stone water table wraps around the base and contours down into the rear view-out terrace.
Inside, a wide hallway connects the foyer to the den and living spaces through smooth case-less openings. Featuring a grey stone fireplace, tall windows, and vaulted wood ceiling, the living room bridges between the kitchen and den. The kitchen picks up some mid-century through the use of flat-faced upper and lower cabinets with chrome pulls. Richly toned wood chairs and table cap off the dining room, which is surrounded by windows on three sides. The grand staircase, to the left, is viewable from the outside through a set of giant casement windows on the upper landing. A spacious master suite is situated off of this upper landing. Featuring separate closets, a tiled bath with tub and shower, this suite has a perfect view out to the rear yard through the bedrooms rear windows. All the way upstairs, and to the right of the staircase, is four separate bedrooms. Downstairs, under the master suite, is a gymnasium. This gymnasium is connected to the outdoors through an overhead door and is perfect for athletic activities or storing a boat during cold months. The lower level also features a living room with view out windows and a private guest suite.
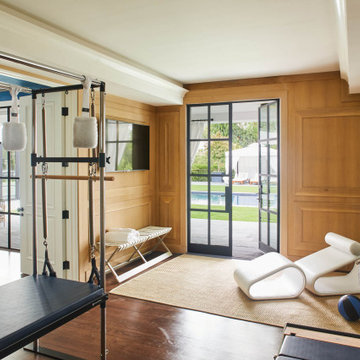
Inspiration pour une salle de sport traditionnelle multi-usage avec un mur marron, parquet foncé et un sol marron.
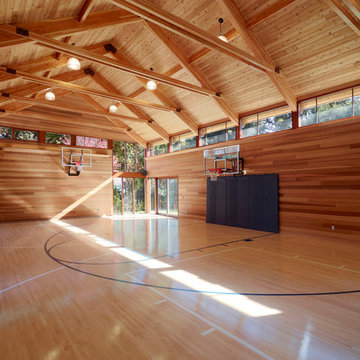
Réalisation d'un grand terrain de sport intérieur design avec un mur marron, parquet clair et un sol marron.
Idées déco de salles de sport avec un mur bleu et un mur marron
5
