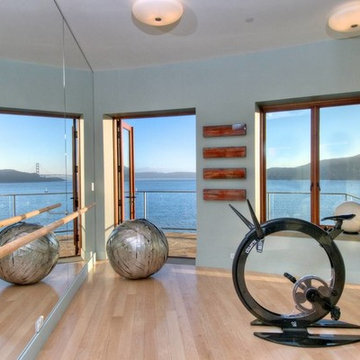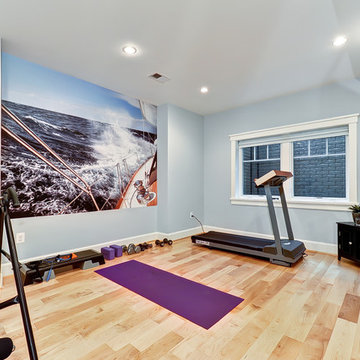Idées déco de salles de sport avec un mur bleu et un mur rouge
Trier par :
Budget
Trier par:Populaires du jour
21 - 40 sur 364 photos
1 sur 3

Inspiration pour une salle de sport traditionnelle avec un mur bleu, un sol en bois brun, un sol marron et un plafond en papier peint.

Below Buchanan is a basement renovation that feels as light and welcoming as one of our outdoor living spaces. The project is full of unique details, custom woodworking, built-in storage, and gorgeous fixtures. Custom carpentry is everywhere, from the built-in storage cabinets and molding to the private booth, the bar cabinetry, and the fireplace lounge.
Creating this bright, airy atmosphere was no small challenge, considering the lack of natural light and spatial restrictions. A color pallet of white opened up the space with wood, leather, and brass accents bringing warmth and balance. The finished basement features three primary spaces: the bar and lounge, a home gym, and a bathroom, as well as additional storage space. As seen in the before image, a double row of support pillars runs through the center of the space dictating the long, narrow design of the bar and lounge. Building a custom dining area with booth seating was a clever way to save space. The booth is built into the dividing wall, nestled between the support beams. The same is true for the built-in storage cabinet. It utilizes a space between the support pillars that would otherwise have been wasted.
The small details are as significant as the larger ones in this design. The built-in storage and bar cabinetry are all finished with brass handle pulls, to match the light fixtures, faucets, and bar shelving. White marble counters for the bar, bathroom, and dining table bring a hint of Hollywood glamour. White brick appears in the fireplace and back bar. To keep the space feeling as lofty as possible, the exposed ceilings are painted black with segments of drop ceilings accented by a wide wood molding, a nod to the appearance of exposed beams. Every detail is thoughtfully chosen right down from the cable railing on the staircase to the wood paneling behind the booth, and wrapping the bar.
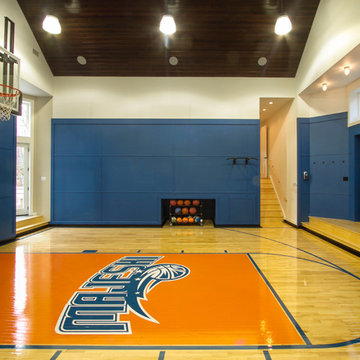
Jeff Tryon Princeton Design Collaborative
Aménagement d'un grand terrain de sport intérieur classique avec un mur bleu et parquet clair.
Aménagement d'un grand terrain de sport intérieur classique avec un mur bleu et parquet clair.
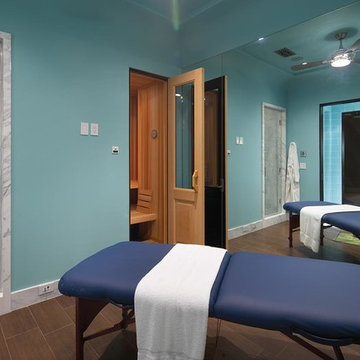
Coastal Spa -
General Contractor: McLane Builders Inc
Réalisation d'une salle de sport méditerranéenne avec un mur bleu.
Réalisation d'une salle de sport méditerranéenne avec un mur bleu.
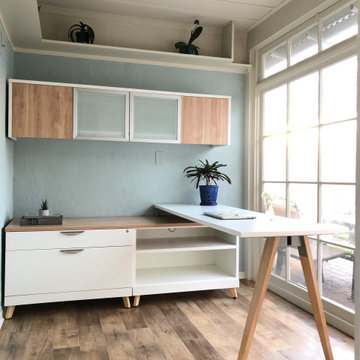
This small enclosed patio became a new light, bright and airy home office with views to the garden. We just added new flooring, paint and furniture.
Idées déco pour une petite salle de sport contemporaine avec un mur bleu et un sol en vinyl.
Idées déco pour une petite salle de sport contemporaine avec un mur bleu et un sol en vinyl.
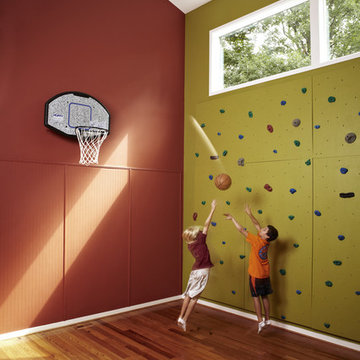
Réalisation d'un mur d'escalade tradition de taille moyenne avec un mur rouge, un sol en bois brun et un sol marron.
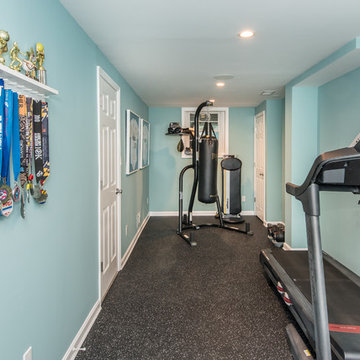
FineCraft Contractors, Inc.
Soleimani Photography
Réalisation d'une petite salle de sport tradition multi-usage avec un mur bleu et un sol noir.
Réalisation d'une petite salle de sport tradition multi-usage avec un mur bleu et un sol noir.
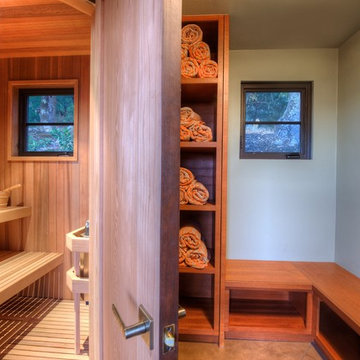
"Round Hill," created with the concept of a private, exquisite and exclusive resort, and designed for the discerning Buyer who seeks absolute privacy, security and luxurious accommodations for family, guests and staff, this just-completed resort-compound offers an extraordinary blend of amenity, location and attention to every detail.
Ideally located between Napa, Yountville and downtown St. Helena, directly across from Quintessa Winery, and minutes from the finest, world-class Napa wineries, Round Hill occupies the 21+ acre hilltop that overlooks the incomparable wine producing region of the Napa Valley, and is within walking distance to the world famous Auberge du Soleil.
An approximately 10,000 square foot main residence with two guest suites and private staff apartment, approximately 1,700-bottle wine cellar, gym, steam room and sauna, elevator, luxurious master suite with his and her baths, dressing areas and sitting room/study, and the stunning kitchen/family/great room adjacent the west-facing, sun-drenched, view-side terrace with covered outdoor kitchen and sparkling infinity pool, all embracing the unsurpassed view of the richly verdant Napa Valley. Separate two-bedroom, two en-suite-bath guest house and separate one-bedroom, one and one-half bath guest cottage.
Total of seven bedrooms, nine full and three half baths and requiring five uninterrupted years of concept, design and development, this resort-estate is now offered fully furnished and accessorized.
Quintessential resort living.
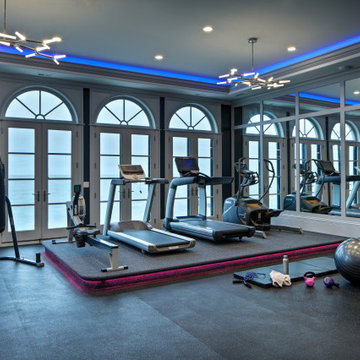
Adjacent to the main pool space is an extensive home gym, which has black gym flooring, a raised platform for equipment, and accented with color changing LED strip lighting which is coordinated with the sound system of the space.
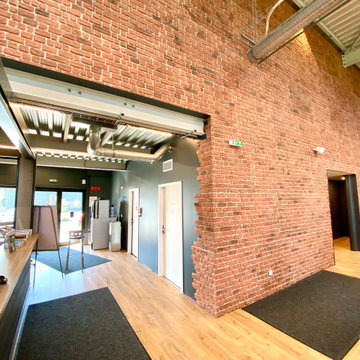
Pour cette réalisation, Fitness Club Concept Molsheim nous a fait confiance pour la rénovation de leurs locaux.
Nos équipes ont installé ces panneaux décoratifs Panespol Systems innovants en polyuréthane imitant parfaitement les briques rouges symbolisant le caractère authentique des rues New-Yorkaises. Ambiance moderne et urbaine garantie !!
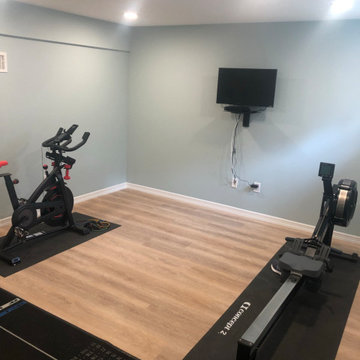
small home gym with tv
Idée de décoration pour une petite salle de sport tradition multi-usage avec un mur bleu, un sol en vinyl et un sol marron.
Idée de décoration pour une petite salle de sport tradition multi-usage avec un mur bleu, un sol en vinyl et un sol marron.
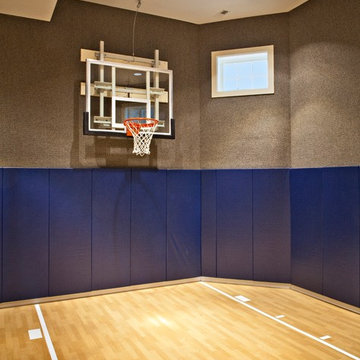
Paul Schlisman Photography Courtesy of Southampton Builders LLC.
Idées déco pour un terrain de sport intérieur classique de taille moyenne avec un mur bleu et un sol en vinyl.
Idées déco pour un terrain de sport intérieur classique de taille moyenne avec un mur bleu et un sol en vinyl.
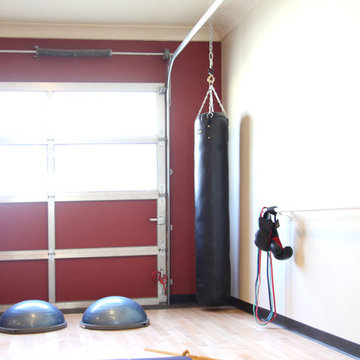
Live-Work Fitness Studio located in Tin Town in Courtenay BC. This room was designed for maximum use in a small space. Included in the room is a punching bag, ballet bar, and carefully designed built-in storage (not shown) for yoga props.

A home gym that makes workouts a breeze.
Réalisation d'une grande salle de musculation tradition avec un mur bleu, parquet clair et un sol beige.
Réalisation d'une grande salle de musculation tradition avec un mur bleu, parquet clair et un sol beige.
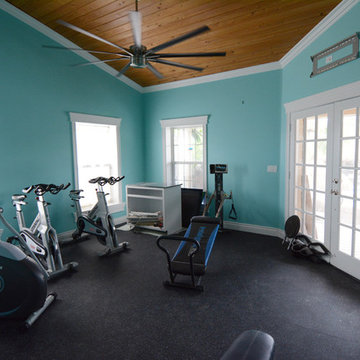
Cette image montre une grande salle de sport traditionnelle multi-usage avec un mur bleu et un sol noir.
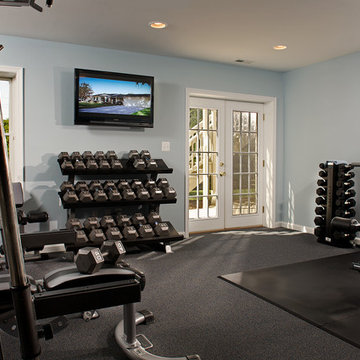
Photography by Mark Wieland
Inspiration pour une salle de musculation traditionnelle de taille moyenne avec un mur bleu.
Inspiration pour une salle de musculation traditionnelle de taille moyenne avec un mur bleu.
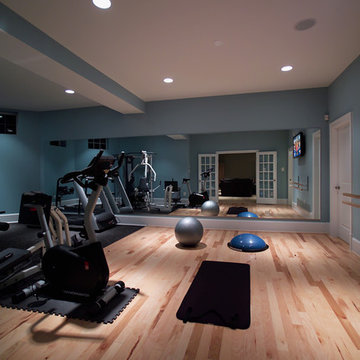
Beautiful exercise space and dance studio. Dance studio includes custom made barre and sprung floor. Rubber exercising flooring in the gynamsium. All design work by Mark Hendricks, Rule4 Building Group in house professional home designer. Entire contract work and painting by Rule4 Building Group, managed by Brent Hanauer, Senior Project Manager. Photos by Yerko H. Pallominy, ProArch Photograhy.
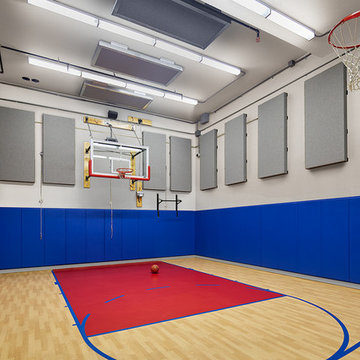
Anice Hoachlander
Idée de décoration pour un terrain de sport intérieur tradition avec un mur bleu et parquet peint.
Idée de décoration pour un terrain de sport intérieur tradition avec un mur bleu et parquet peint.
Idées déco de salles de sport avec un mur bleu et un mur rouge
2
