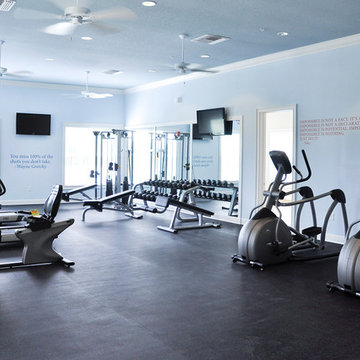Idées déco de salles de sport avec un mur bleu et un mur vert
Trier par :
Budget
Trier par:Populaires du jour
101 - 120 sur 460 photos
1 sur 3
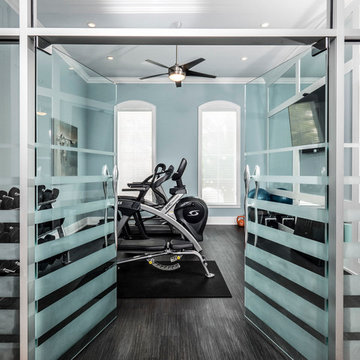
Not a bad place to get your workout in. Glass wall opens up this exercise room. Vinyl flooring is great for cleanups.
Idées déco pour une salle de musculation de taille moyenne avec un mur bleu, un sol en vinyl et un sol gris.
Idées déco pour une salle de musculation de taille moyenne avec un mur bleu, un sol en vinyl et un sol gris.
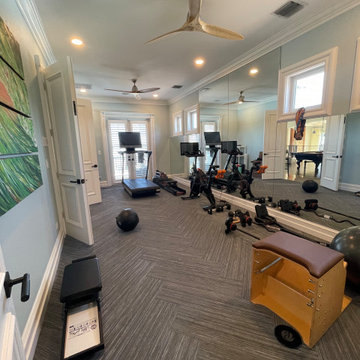
Our "DeTuscanized" Project was a complete transformation. From dark and heavy design to light and inviting style.
Cette image montre une salle de sport traditionnelle de taille moyenne avec un mur bleu, un sol en vinyl et un sol bleu.
Cette image montre une salle de sport traditionnelle de taille moyenne avec un mur bleu, un sol en vinyl et un sol bleu.
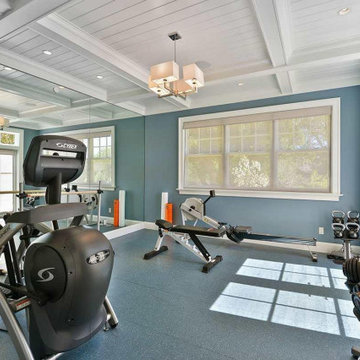
Cette image montre une salle de sport traditionnelle multi-usage et de taille moyenne avec un mur bleu, un sol en vinyl, un sol bleu et poutres apparentes.
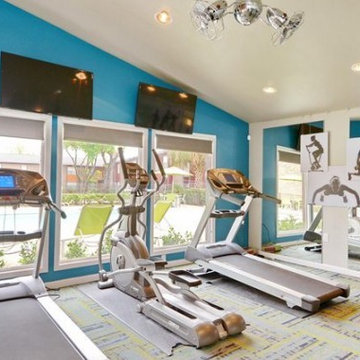
Total office, clubhouse, gym demo/reno in Houston, Texas.
Réalisation d'une salle de sport minimaliste multi-usage et de taille moyenne avec un mur bleu et moquette.
Réalisation d'une salle de sport minimaliste multi-usage et de taille moyenne avec un mur bleu et moquette.
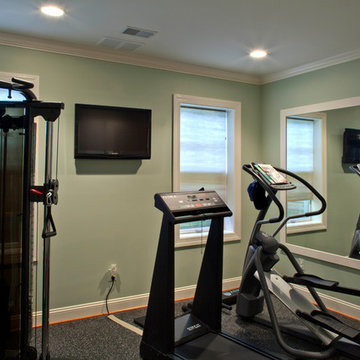
Cette image montre une salle de musculation design de taille moyenne avec un mur vert.
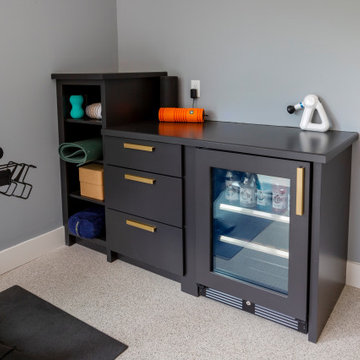
The perfect home gym with built-in cabinetry for a beverage fridge and gym storage!
Inspiration pour une grande salle de musculation design avec un mur bleu, un sol en liège et un sol blanc.
Inspiration pour une grande salle de musculation design avec un mur bleu, un sol en liège et un sol blanc.
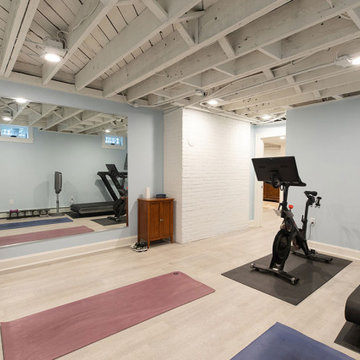
This new home gym includes luxury vinyl flooring.
Idée de décoration pour une grande salle de sport tradition multi-usage avec un mur bleu, un sol en vinyl et un sol beige.
Idée de décoration pour une grande salle de sport tradition multi-usage avec un mur bleu, un sol en vinyl et un sol beige.
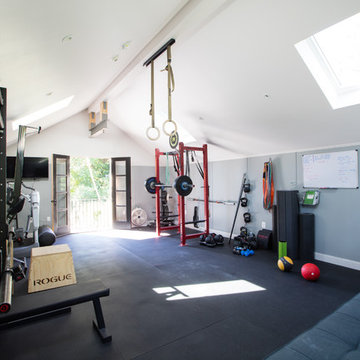
the second floor was designed with a reinforced floor to support a crossfit gym. The french doors had a steel beam above which has a rope connected to it. The rope is used for the client to climb from the ground up to the second floor gym for an exercise routine
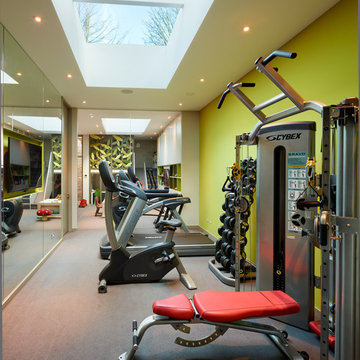
Stylish high performance home gym featuring mirrored wall in front of equipment and glass wall through to children's playroom to keep an eye on youngsters during work-outs.
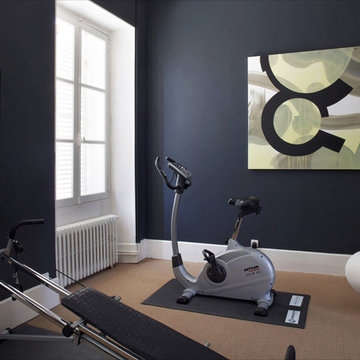
© Photographe Yvan Moreau
Idée de décoration pour une salle de musculation design de taille moyenne avec un mur bleu et moquette.
Idée de décoration pour une salle de musculation design de taille moyenne avec un mur bleu et moquette.
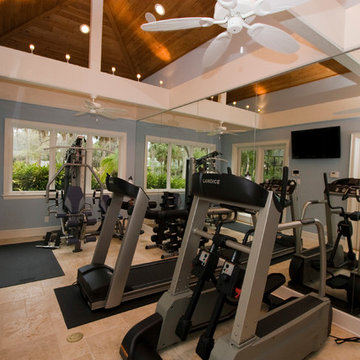
Located in one of Belleair's most exclusive gated neighborhoods, this spectacular sprawling estate was completely renovated and remodeled from top to bottom with no detail overlooked. With over 6000 feet the home still needed an addition to accommodate an exercise room and pool bath. The large patio with the pool and spa was also added to make the home inviting and deluxe.
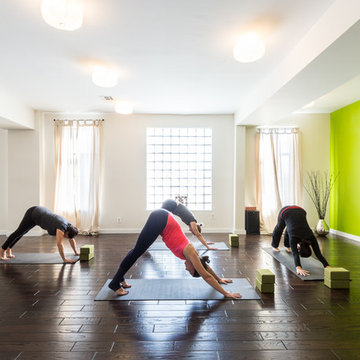
This Jersey City, NJ space was the first permanent ‘home’ for the yoga studio, so it was essential for us to listen well and design a space to serve their needs for years to come. Through our design process, we helped to guide the owners through the fit-out of their new studio location that required minimal demolition and disruption to the existing space.
Together, we converted a space originally used as a preschool into a welcoming, spacious yoga studio for local yogis. We created one main yoga studio by combining four small classrooms into a single larger space with new walls, while all the other program spaces (including designated areas for holistic treatments, massage, and bodywork) were accommodated into pre-existing rooms.
Our team completed all demo, sheetrock, electrical, and painting aspects of the project. (The studio owners did some of the work themselves, and a different company installed the flooring and carpets.) The results speak for themselves: a peaceful, restorative space to facilitate health and healing for the studio’s community.
Looking to renovate your place of business? Contact the Houseplay team; we’ll help make it happen!
Photo Credit: Anne Ruthmann Photography

Below Buchanan is a basement renovation that feels as light and welcoming as one of our outdoor living spaces. The project is full of unique details, custom woodworking, built-in storage, and gorgeous fixtures. Custom carpentry is everywhere, from the built-in storage cabinets and molding to the private booth, the bar cabinetry, and the fireplace lounge.
Creating this bright, airy atmosphere was no small challenge, considering the lack of natural light and spatial restrictions. A color pallet of white opened up the space with wood, leather, and brass accents bringing warmth and balance. The finished basement features three primary spaces: the bar and lounge, a home gym, and a bathroom, as well as additional storage space. As seen in the before image, a double row of support pillars runs through the center of the space dictating the long, narrow design of the bar and lounge. Building a custom dining area with booth seating was a clever way to save space. The booth is built into the dividing wall, nestled between the support beams. The same is true for the built-in storage cabinet. It utilizes a space between the support pillars that would otherwise have been wasted.
The small details are as significant as the larger ones in this design. The built-in storage and bar cabinetry are all finished with brass handle pulls, to match the light fixtures, faucets, and bar shelving. White marble counters for the bar, bathroom, and dining table bring a hint of Hollywood glamour. White brick appears in the fireplace and back bar. To keep the space feeling as lofty as possible, the exposed ceilings are painted black with segments of drop ceilings accented by a wide wood molding, a nod to the appearance of exposed beams. Every detail is thoughtfully chosen right down from the cable railing on the staircase to the wood paneling behind the booth, and wrapping the bar.
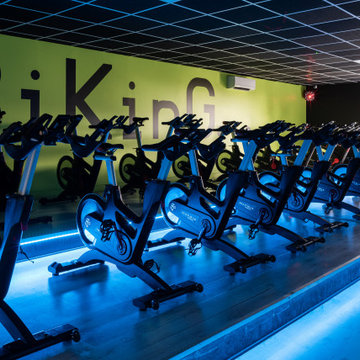
Rénovation de la salle de sport Wake Up Form à Theix.
Agrandissement de la salle avec la création d'un espace musculation et crosstraining, d'un espace détente et d'une grande salle de cours collectifs.
Projet comprenant les visuels 3D et le plan d'aménagement
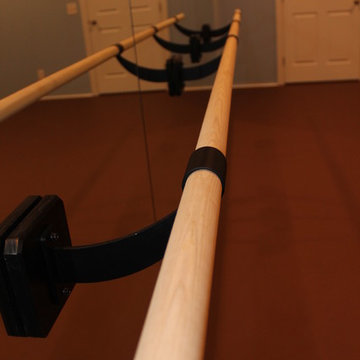
A Ballet Studio for an aspiring ballerina.
Exemple d'une salle de sport chic avec un mur bleu.
Exemple d'une salle de sport chic avec un mur bleu.

Visit Our State Of The Art Showrooms!
New Fairfax Location:
3891 Pickett Road #001
Fairfax, VA 22031
Leesburg Location:
12 Sycolin Rd SE,
Leesburg, VA 20175
Renee Alexander Photography
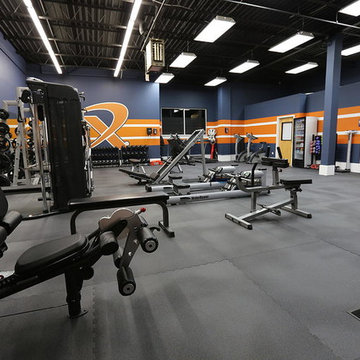
MBW Designs Serious Home Gym
Inspiration pour une salle de musculation de taille moyenne avec un mur bleu.
Inspiration pour une salle de musculation de taille moyenne avec un mur bleu.
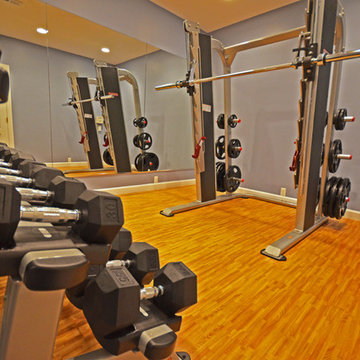
Réalisation d'une salle de musculation tradition de taille moyenne avec un mur bleu, parquet en bambou et un sol marron.

Photo: Ocean West Media.
Wallpaper:
Paint: Benjamin Moore or
equivalent.
Color: 2066-40– Rocky
Mountain Sky blue
Carpet: Floor Tile Gator Zip Tile Color: Red Speckle
Fabrics:
Idées déco de salles de sport avec un mur bleu et un mur vert
6
