Idées déco de salles de sport avec un mur gris et un mur rose
Trier par :
Budget
Trier par:Populaires du jour
21 - 40 sur 1 095 photos
1 sur 3
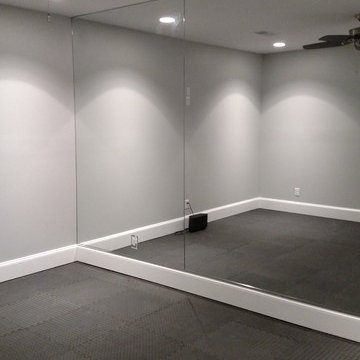
Inspiration pour une grande salle de musculation traditionnelle avec un mur gris.
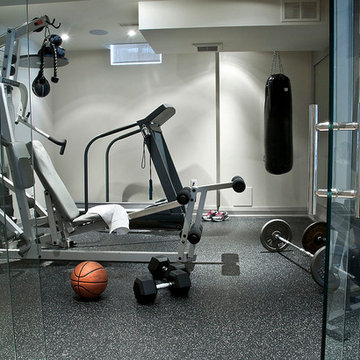
Photography by Sandrasview
Cette image montre une salle de sport design multi-usage avec un mur gris et un sol gris.
Cette image montre une salle de sport design multi-usage avec un mur gris et un sol gris.
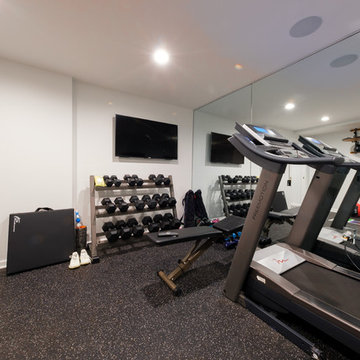
In the basement, we installed a new home gym, with a rubber floor and full-length wall mirrors. We also installed new carpeting throughout the basement and painted.
We gutted and renovated this entire modern Colonial home in Bala Cynwyd, PA. Introduced to the homeowners through the wife’s parents, we updated and expanded the home to create modern, clean spaces for the family. Highlights include converting the attic into completely new third floor bedrooms and a bathroom; a light and bright gray and white kitchen featuring a large island, white quartzite counters and Viking stove and range; a light and airy master bath with a walk-in shower and soaking tub; and a new exercise room in the basement.
Rudloff Custom Builders has won Best of Houzz for Customer Service in 2014, 2015 2016, 2017 and 2019. We also were voted Best of Design in 2016, 2017, 2018, 2019 which only 2% of professionals receive. Rudloff Custom Builders has been featured on Houzz in their Kitchen of the Week, What to Know About Using Reclaimed Wood in the Kitchen as well as included in their Bathroom WorkBook article. We are a full service, certified remodeling company that covers all of the Philadelphia suburban area. This business, like most others, developed from a friendship of young entrepreneurs who wanted to make a difference in their clients’ lives, one household at a time. This relationship between partners is much more than a friendship. Edward and Stephen Rudloff are brothers who have renovated and built custom homes together paying close attention to detail. They are carpenters by trade and understand concept and execution. Rudloff Custom Builders will provide services for you with the highest level of professionalism, quality, detail, punctuality and craftsmanship, every step of the way along our journey together.
Specializing in residential construction allows us to connect with our clients early in the design phase to ensure that every detail is captured as you imagined. One stop shopping is essentially what you will receive with Rudloff Custom Builders from design of your project to the construction of your dreams, executed by on-site project managers and skilled craftsmen. Our concept: envision our client’s ideas and make them a reality. Our mission: CREATING LIFETIME RELATIONSHIPS BUILT ON TRUST AND INTEGRITY.
Photo Credit: JMB Photoworks
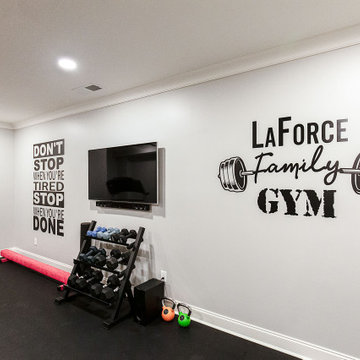
Cette image montre une salle de sport multi-usage et de taille moyenne avec un mur gris et un sol noir.

We turned this detached garage into an awesome home gym setup! We changed the flooring into an epoxy floor, perfect for traction! We changed the garage door, added a ceiling frame, installed an A/C unit, and painted the garage. We also integrated an awesome sound system, clock, and tv. Contact us today to set up your free in-home estimate.
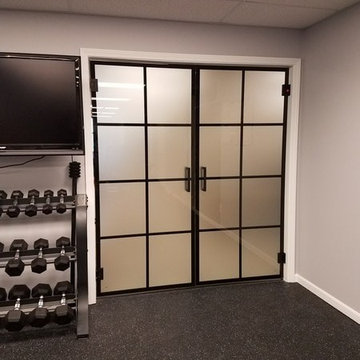
Inspiration pour une salle de sport design de taille moyenne avec un mur gris et un sol noir.
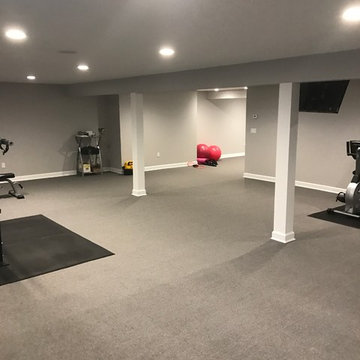
Cette photo montre une grande salle de musculation chic avec un mur gris, moquette et un sol gris.
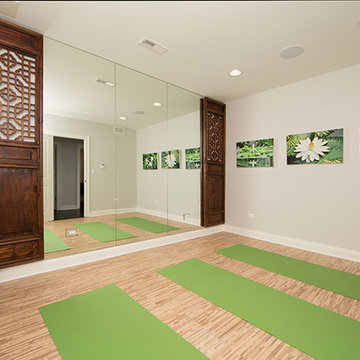
Exemple d'un studio de yoga de taille moyenne avec un mur gris, parquet en bambou et un sol beige.
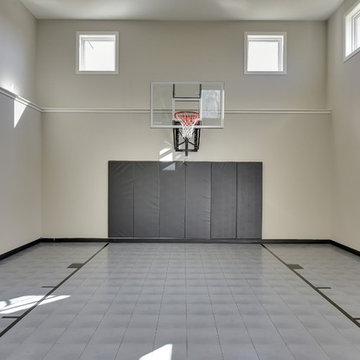
Spacecrafting
Idées déco pour un grand terrain de sport intérieur classique avec un mur gris et un sol gris.
Idées déco pour un grand terrain de sport intérieur classique avec un mur gris et un sol gris.
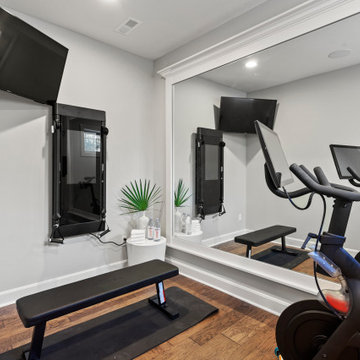
Aménagement d'une grande salle de sport classique avec un mur gris, parquet clair et un sol marron.
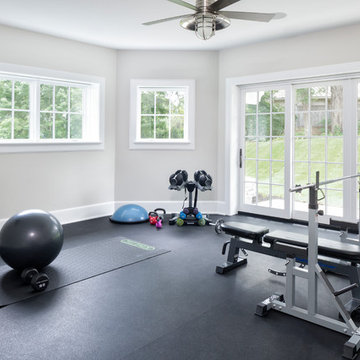
LANDMARK PHOTOGRAPHY
Inspiration pour une salle de sport marine avec un mur gris et un sol noir.
Inspiration pour une salle de sport marine avec un mur gris et un sol noir.

Inspiration pour une petite salle de sport design multi-usage avec un mur gris, un sol en carrelage de porcelaine et un sol beige.

Cette photo montre une grande salle de musculation tendance avec un mur gris et parquet clair.
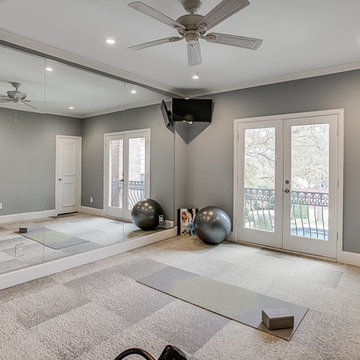
Quality Craftsman Inc is an award-winning Dallas remodeling contractor specializing in custom design work, new home construction, kitchen remodeling, bathroom remodeling, room additions and complete home renovations integrating contemporary stylings and features into existing homes in neighborhoods throughout North Dallas.
How can we help improve your living space?
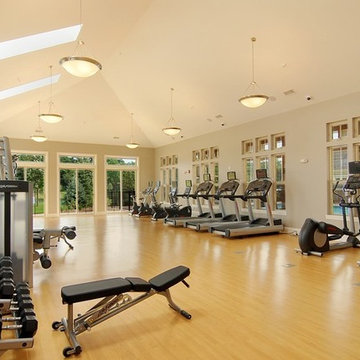
Exemple d'une très grande salle de sport craftsman multi-usage avec un mur gris et parquet clair.
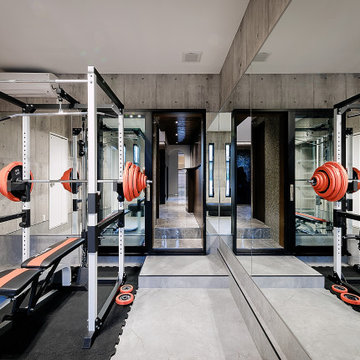
玄関ホールの脇に在るトレーニングルーム。本格的なマシンを備えたホームジムです。2階の寝室とは直接繋がっていて、タラップでそのままアクセスすることが出来ます。
Cette image montre une très grande salle de musculation design avec un mur gris, un sol en vinyl, un sol gris et un plafond en papier peint.
Cette image montre une très grande salle de musculation design avec un mur gris, un sol en vinyl, un sol gris et un plafond en papier peint.
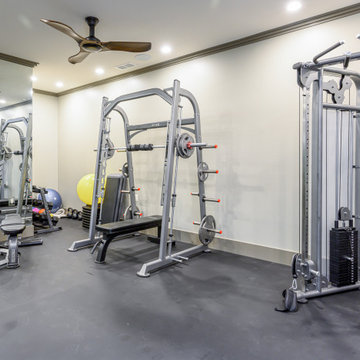
Aménagement d'une salle de sport moderne multi-usage et de taille moyenne avec un mur gris et un sol gris.

Golf simulator in lower level
Cette image montre une salle de sport traditionnelle multi-usage et de taille moyenne avec un mur gris, moquette et un sol noir.
Cette image montre une salle de sport traditionnelle multi-usage et de taille moyenne avec un mur gris, moquette et un sol noir.
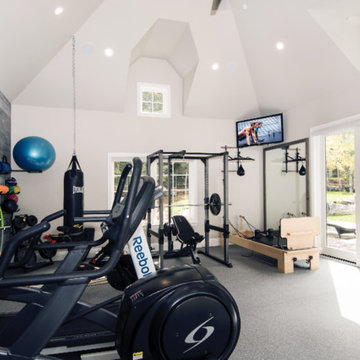
Inspiration pour une très grande salle de sport traditionnelle multi-usage avec un mur gris et un sol gris.
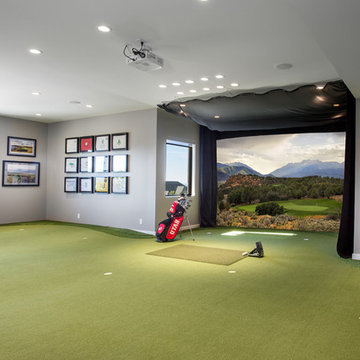
Exemple d'une salle de sport tendance multi-usage et de taille moyenne avec un mur gris et un sol vert.
Idées déco de salles de sport avec un mur gris et un mur rose
2