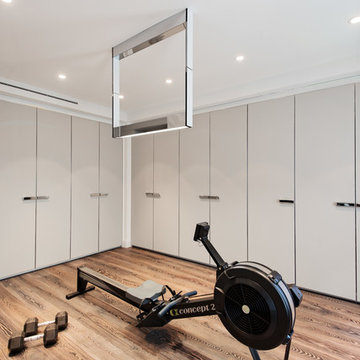Idées déco de salles de sport avec un mur gris et un sol en bois brun
Trier par :
Budget
Trier par:Populaires du jour
1 - 20 sur 81 photos
1 sur 3
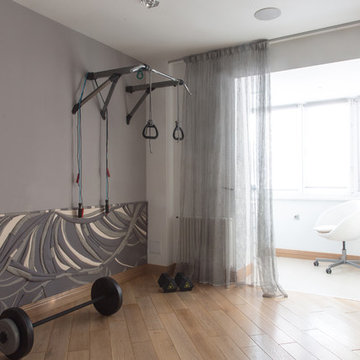
Светлана Маликова
Cette image montre une salle de musculation design de taille moyenne avec un mur gris, un sol en bois brun et un sol marron.
Cette image montre une salle de musculation design de taille moyenne avec un mur gris, un sol en bois brun et un sol marron.
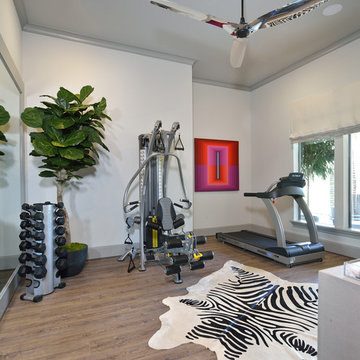
Miro Dvorscak
Peterson Homebuilders, Inc.
Beth Lindsey Interior Design
Idées déco pour une salle de musculation éclectique de taille moyenne avec un mur gris, un sol en bois brun et un sol marron.
Idées déco pour une salle de musculation éclectique de taille moyenne avec un mur gris, un sol en bois brun et un sol marron.
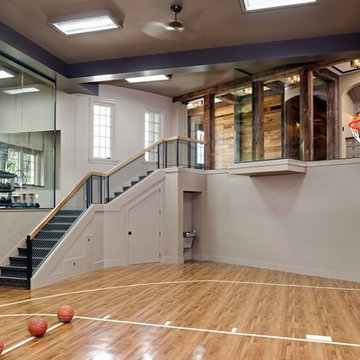
Aménagement d'un terrain de sport intérieur classique avec un mur gris, un sol en bois brun et un sol beige.
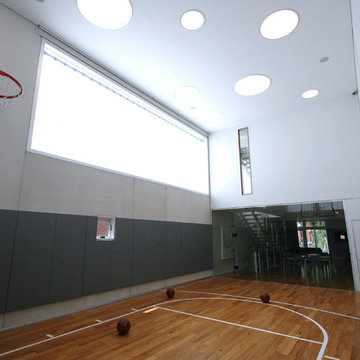
Idées déco pour un terrain de sport intérieur contemporain de taille moyenne avec un mur gris et un sol en bois brun.
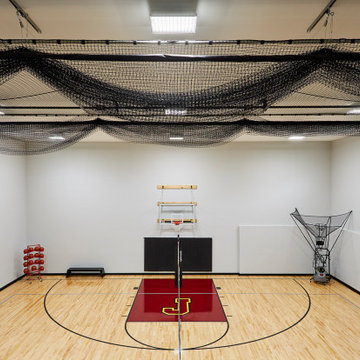
Huge sport court to practice basketball, volleyball, gymnastics, baseball or just to have fun in on a rainy day!
Idées déco pour un très grand terrain de sport intérieur classique avec un mur gris, un sol en bois brun et un sol marron.
Idées déco pour un très grand terrain de sport intérieur classique avec un mur gris, un sol en bois brun et un sol marron.
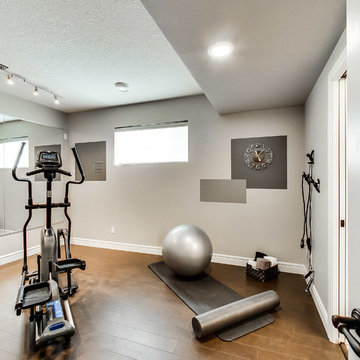
Réalisation d'une salle de sport tradition multi-usage et de taille moyenne avec un mur gris et un sol en bois brun.

Cette image montre un studio de yoga traditionnel avec un mur gris, un sol en bois brun et un sol marron.
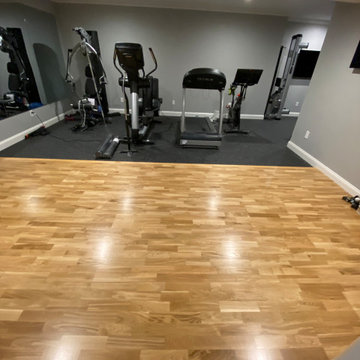
Cette photo montre une salle de musculation chic de taille moyenne avec un mur gris et un sol en bois brun.
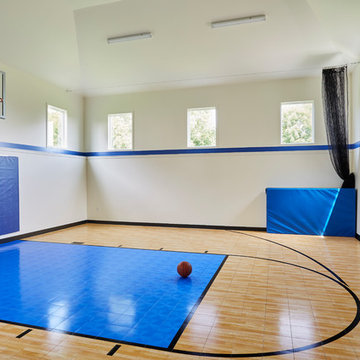
Nor-Son Custom Builders
Alyssa Lee Photography
Cette image montre un très grand mur d'escalade traditionnel avec un mur gris, un sol en bois brun et un sol marron.
Cette image montre un très grand mur d'escalade traditionnel avec un mur gris, un sol en bois brun et un sol marron.
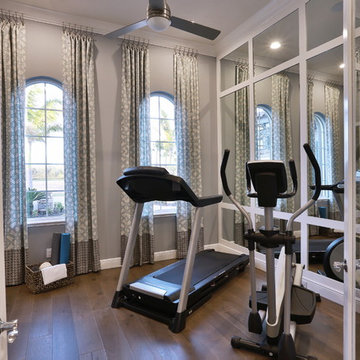
Everett Dennison | SRQ 360
Cette image montre une petite salle de sport traditionnelle multi-usage avec un mur gris, un sol en bois brun et un sol marron.
Cette image montre une petite salle de sport traditionnelle multi-usage avec un mur gris, un sol en bois brun et un sol marron.
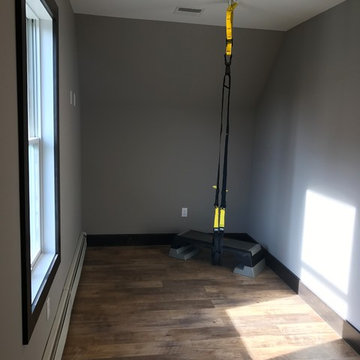
Our owners were looking to upgrade their master bedroom into a hotel-like oasis away from the world with a rustic "ski lodge" feel. The bathroom was gutted, we added some square footage from a closet next door and created a vaulted, spa-like bathroom space with a feature soaking tub. We connected the bedroom to the sitting space beyond to make sure both rooms were able to be used and work together. Added some beams to dress up the ceilings along with a new more modern soffit ceiling complete with an industrial style ceiling fan. The master bed will be positioned at the actual reclaimed barn-wood wall...The gas fireplace is see-through to the sitting area and ties the large space together with a warm accent. This wall is coated in a beautiful venetian plaster. Also included 2 walk-in closet spaces (being fitted with closet systems) and an exercise room.
Pros that worked on the project included: Holly Nase Interiors, S & D Renovations (who coordinated all of the construction), Agentis Kitchen & Bath, Veneshe Master Venetian Plastering, Stoves & Stuff Fireplaces
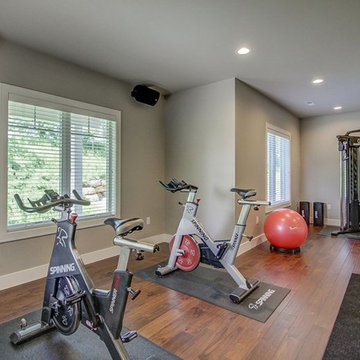
Aménagement d'une grande salle de sport classique avec un mur gris et un sol en bois brun.
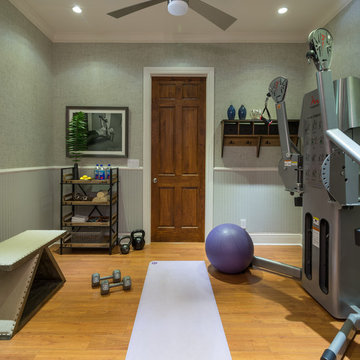
The home gym was transformed with grass cloth wall covering and industrial style storage furniture making the small space more functional and inviting.
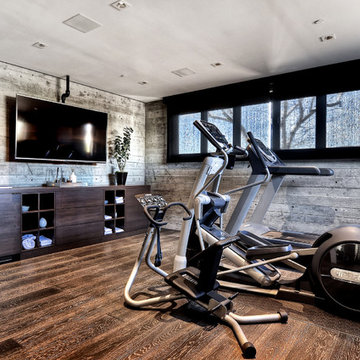
Custom European White Oak, engineered 3/4" x 10" Plank.
The Bowman Group
Cette image montre une grande salle de sport design multi-usage avec un sol en bois brun, un mur gris et un sol marron.
Cette image montre une grande salle de sport design multi-usage avec un sol en bois brun, un mur gris et un sol marron.
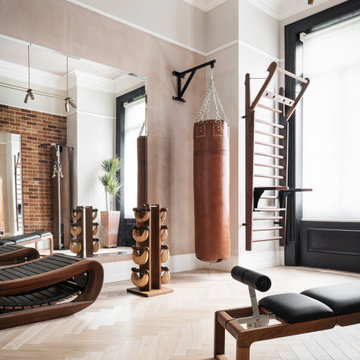
Idée de décoration pour une salle de sport tradition avec un mur gris, un sol en bois brun et un sol marron.

This cozy lake cottage skillfully incorporates a number of features that would normally be restricted to a larger home design. A glance of the exterior reveals a simple story and a half gable running the length of the home, enveloping the majority of the interior spaces. To the rear, a pair of gables with copper roofing flanks a covered dining area that connects to a screened porch. Inside, a linear foyer reveals a generous staircase with cascading landing. Further back, a centrally placed kitchen is connected to all of the other main level entertaining spaces through expansive cased openings. A private study serves as the perfect buffer between the homes master suite and living room. Despite its small footprint, the master suite manages to incorporate several closets, built-ins, and adjacent master bath complete with a soaker tub flanked by separate enclosures for shower and water closet. Upstairs, a generous double vanity bathroom is shared by a bunkroom, exercise space, and private bedroom. The bunkroom is configured to provide sleeping accommodations for up to 4 people. The rear facing exercise has great views of the rear yard through a set of windows that overlook the copper roof of the screened porch below.
Builder: DeVries & Onderlinde Builders
Interior Designer: Vision Interiors by Visbeen
Photographer: Ashley Avila Photography

Sheahan and Quandt Architects
Idée de décoration pour une salle de sport design multi-usage avec un mur gris, un sol en bois brun et un sol orange.
Idée de décoration pour une salle de sport design multi-usage avec un mur gris, un sol en bois brun et un sol orange.
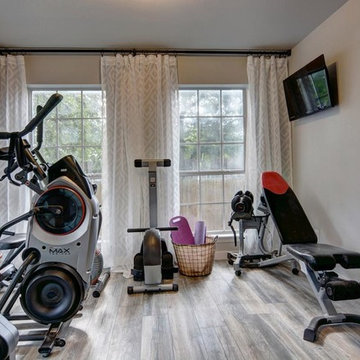
Cette image montre une salle de sport traditionnelle multi-usage et de taille moyenne avec un mur gris, un sol en bois brun et un sol gris.
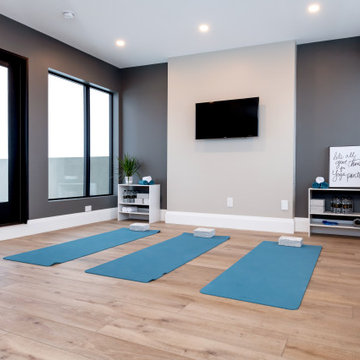
Home Gym - this yoga room is on the top floor and opens to the roof top patio. This room was windows on both sides to maximize the brightness of the room and is easy access to the patio.
Saskatoon Hospital Lottery Home
Built by Decora Homes
Windows and Doors by Durabuilt Windows and Doors
Photography by D&M Images Photography
Idées déco de salles de sport avec un mur gris et un sol en bois brun
1
