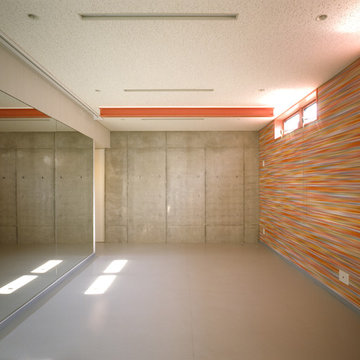Idées déco de salles de sport avec un mur jaune et un mur multicolore
Trier par :
Budget
Trier par:Populaires du jour
121 - 140 sur 322 photos
1 sur 3
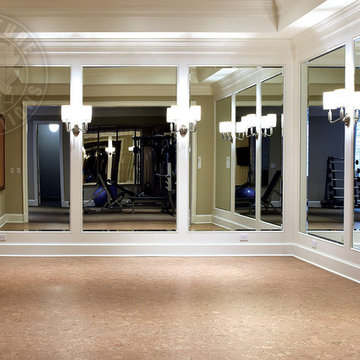
Elegant molding frames the luxurious neutral color palette and textured wall coverings. Across from the expansive quarry stone fireplace, picture windows overlook the adjoining copse. Upstairs, a light-filled gallery crowns the main entry hall. Floor: 5”+7”+9-1/2” random width plank | Vintage French Oak | Rustic Character | Victorian Collection hand scraped | pillowed edge | color Golden Oak | Satin Hardwax Oil. For more information please email us at: sales@signaturehardwoods.com
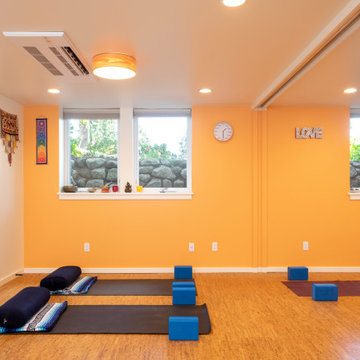
A home yoga studio in the basement for teaching group classes or personal practice.
Exemple d'un grand studio de yoga tendance avec un mur jaune et un sol en liège.
Exemple d'un grand studio de yoga tendance avec un mur jaune et un sol en liège.
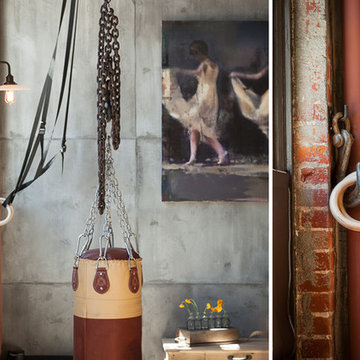
Interior Design: Muratore Corp Designer, Cindy Bayon | Construction + Millwork: Muratore Corp | Photography: Scott Hargis
Cette image montre une salle de sport urbaine de taille moyenne avec un mur multicolore et sol en béton ciré.
Cette image montre une salle de sport urbaine de taille moyenne avec un mur multicolore et sol en béton ciré.
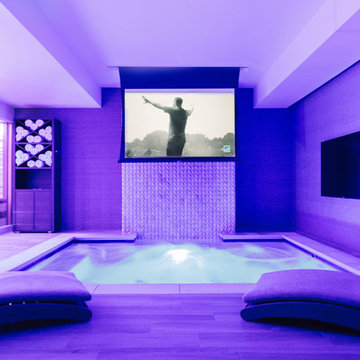
Photo Credit:
Aimée Mazzenga
Exemple d'une très grande salle de sport chic multi-usage avec un mur multicolore, un sol en carrelage de porcelaine et un sol multicolore.
Exemple d'une très grande salle de sport chic multi-usage avec un mur multicolore, un sol en carrelage de porcelaine et un sol multicolore.
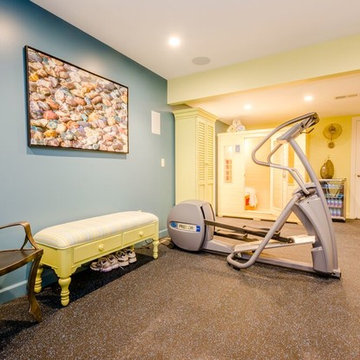
DE Photography (De Emery)
Cette photo montre une salle de sport chic multi-usage et de taille moyenne avec un mur multicolore et un sol en vinyl.
Cette photo montre une salle de sport chic multi-usage et de taille moyenne avec un mur multicolore et un sol en vinyl.
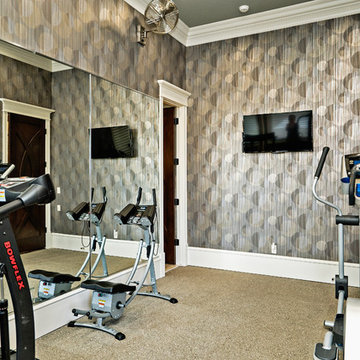
Inspiration pour une salle de sport méditerranéenne multi-usage et de taille moyenne avec un mur multicolore, moquette et un sol marron.
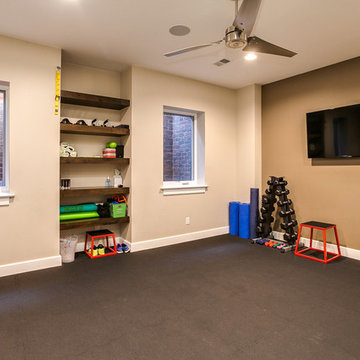
This client wanted to have their kitchen as their centerpiece for their house. As such, I designed this kitchen to have a dark walnut natural wood finish with timeless white kitchen island combined with metal appliances.
The entire home boasts an open, minimalistic, elegant, classy, and functional design, with the living room showcasing a unique vein cut silver travertine stone showcased on the fireplace. Warm colors were used throughout in order to make the home inviting in a family-friendly setting.
Project designed by Denver, Colorado interior designer Margarita Bravo. She serves Denver as well as surrounding areas such as Cherry Hills Village, Englewood, Greenwood Village, and Bow Mar.
For more about MARGARITA BRAVO, click here: https://www.margaritabravo.com/
To learn more about this project, click here: https://www.margaritabravo.com/portfolio/observatory-park/
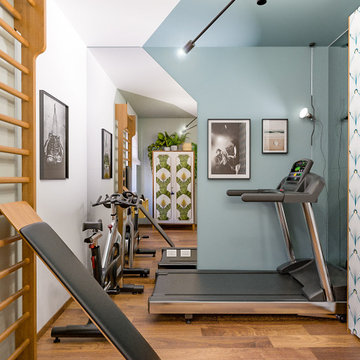
Liadesign
Idée de décoration pour une salle de sport design multi-usage et de taille moyenne avec un mur multicolore et parquet foncé.
Idée de décoration pour une salle de sport design multi-usage et de taille moyenne avec un mur multicolore et parquet foncé.
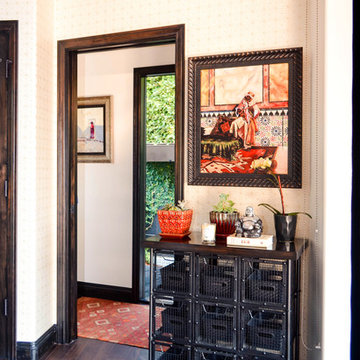
Many of my clients have collected art and antiquities during their travels over the years. One of my jobs as a designer is to integrate those objects into my designs, so they blend in with their surroundings.
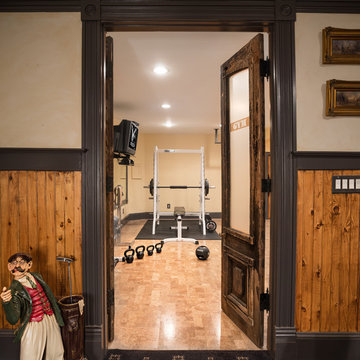
Mary Parker Architectural Photography
Cette photo montre une salle de sport chic multi-usage et de taille moyenne avec un mur jaune, un sol en liège et un sol marron.
Cette photo montre une salle de sport chic multi-usage et de taille moyenne avec un mur jaune, un sol en liège et un sol marron.
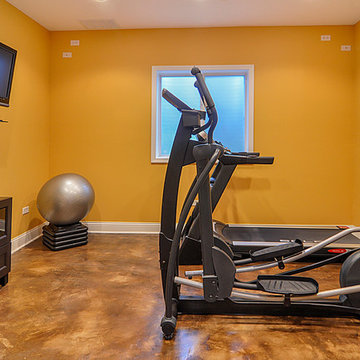
Rachael Ormond
Idées déco pour une grande salle de sport classique avec un mur jaune et sol en béton ciré.
Idées déco pour une grande salle de sport classique avec un mur jaune et sol en béton ciré.
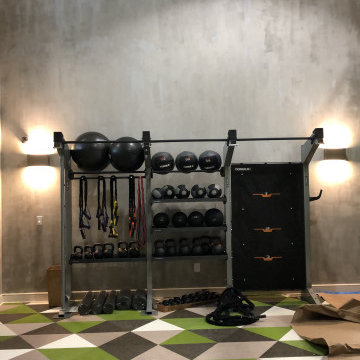
Idée de décoration pour une salle de musculation design de taille moyenne avec un mur multicolore, moquette et un sol multicolore.
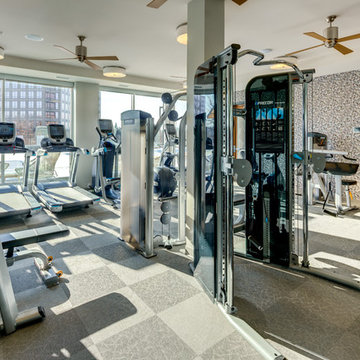
Fully equipped fitness center for residents in the common building
Photo Credit: Greystar
Réalisation d'une grande salle de sport minimaliste multi-usage avec un mur multicolore, un sol en vinyl et un sol gris.
Réalisation d'une grande salle de sport minimaliste multi-usage avec un mur multicolore, un sol en vinyl et un sol gris.
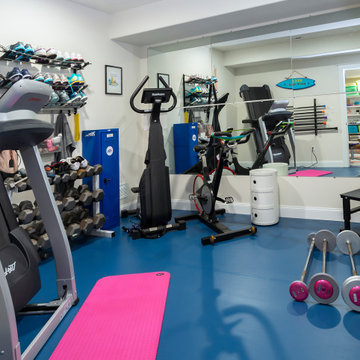
Réalisation d'un grand terrain de sport intérieur tradition avec un mur jaune, un sol en vinyl, un sol bleu et un plafond voûté.
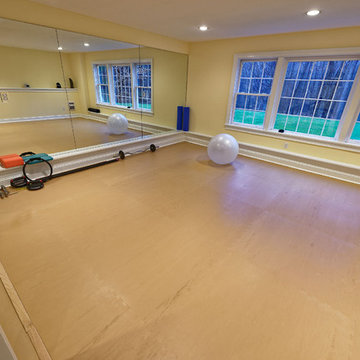
Cette photo montre une salle de sport moderne multi-usage et de taille moyenne avec un mur jaune.
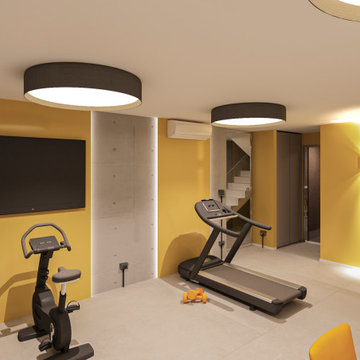
un ambiente polivalente, una palestra domestica ben contestualizzata all'interno di un locale seminterrato con funzioni multiple. La scelta del colore senape come colore di contrasto ai vari toni di grigio che caratterizzano il cromatismo del tutto.
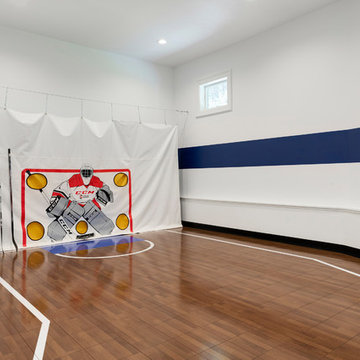
Dark maple tiled sport court floor
hockey goalie tarp
Benjamin Moore Super White
Sherwin Williams Commodore blue stripe
Image by @Spacecrafting
Cette photo montre un grand terrain de sport intérieur bord de mer avec un mur multicolore, un sol marron et un sol en bois brun.
Cette photo montre un grand terrain de sport intérieur bord de mer avec un mur multicolore, un sol marron et un sol en bois brun.
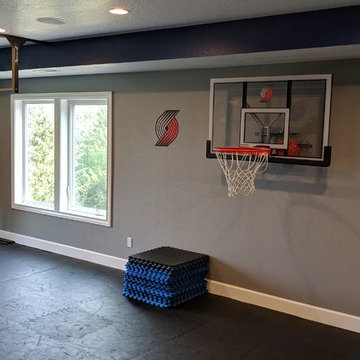
Basement home gym with foam tile floor, multi-color wall paint, basketball hoop, heavy punching bag, chin-up bar and exercise equipment.
Exemple d'une salle de sport tendance multi-usage et de taille moyenne avec un mur multicolore et un sol noir.
Exemple d'une salle de sport tendance multi-usage et de taille moyenne avec un mur multicolore et un sol noir.
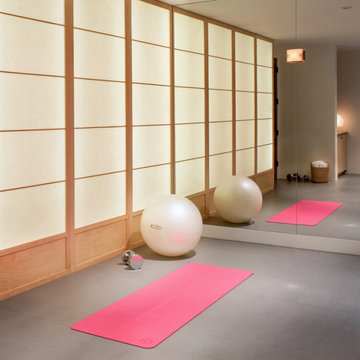
Our Boulder studio designed this classy and sophisticated home with a stunning polished wooden ceiling, statement lighting, and sophisticated furnishing that give the home a luxe feel. We used a lot of wooden tones and furniture to create an organic texture that reflects the beautiful nature outside. The three bedrooms are unique and distinct from each other. The primary bedroom has a magnificent bed with gorgeous furnishings, the guest bedroom has beautiful twin beds with colorful decor, and the kids' room has a playful bunk bed with plenty of storage facilities. We also added a stylish home gym for our clients who love to work out and a library with floor-to-ceiling shelves holding their treasured book collection.
---
Joe McGuire Design is an Aspen and Boulder interior design firm bringing a uniquely holistic approach to home interiors since 2005.
For more about Joe McGuire Design, see here: https://www.joemcguiredesign.com/
To learn more about this project, see here:
https://www.joemcguiredesign.com/willoughby
Idées déco de salles de sport avec un mur jaune et un mur multicolore
7
