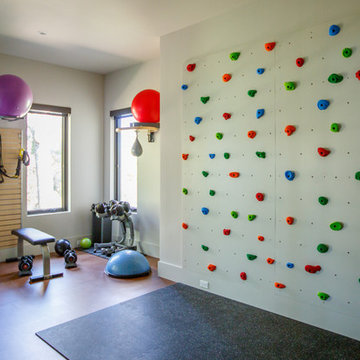Idées déco de salles de sport avec un mur marron et un mur blanc
Trier par :
Budget
Trier par:Populaires du jour
121 - 140 sur 2 079 photos
1 sur 3

A Basement Home Gym with floor to ceiling sliding glass doors open on to a light filled outdoor patio.
Cette image montre une salle de sport design multi-usage et de taille moyenne avec un mur blanc, parquet clair et un sol marron.
Cette image montre une salle de sport design multi-usage et de taille moyenne avec un mur blanc, parquet clair et un sol marron.

One of nine structures located on the estate, the timber-frame entertaining barn doubles as both a recreational space and an entertaining space in which to host large events.

Garage RENO! Turning your garage into a home gym for adults and kids is just well...SMART! Here, we designed a one car garage and turned it into a ninja room with rock wall and monkey bars, pretend play loft, kid gym, yoga studio, adult gym and more! It is a great way to have a separate work out are for kids and adults while also smartly storing rackets, skateboards, balls, lax sticks and more!
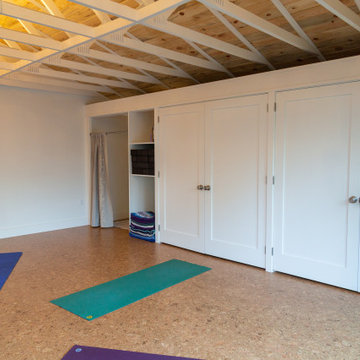
Former two car garage conversion to energy efficient and light filled yoga studio.
Idée de décoration pour un studio de yoga design de taille moyenne avec un mur blanc, un sol en liège et un sol marron.
Idée de décoration pour un studio de yoga design de taille moyenne avec un mur blanc, un sol en liège et un sol marron.
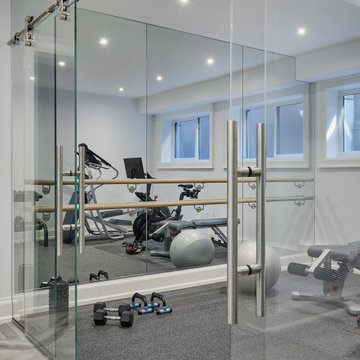
Aménagement d'une salle de sport classique multi-usage avec un mur blanc et un sol gris.
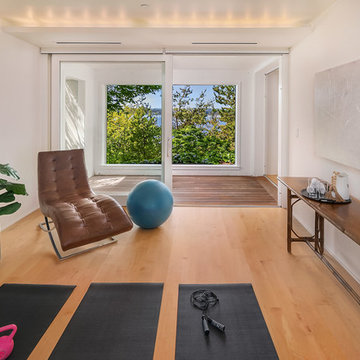
Zen yoga room with views.
Idées déco pour un studio de yoga bord de mer avec un mur blanc, un sol en bois brun et un sol marron.
Idées déco pour un studio de yoga bord de mer avec un mur blanc, un sol en bois brun et un sol marron.

Architect: Doug Brown, DBVW Architects / Photographer: Robert Brewster Photography
Inspiration pour un grand mur d'escalade design avec un mur blanc, sol en béton ciré et un sol beige.
Inspiration pour un grand mur d'escalade design avec un mur blanc, sol en béton ciré et un sol beige.
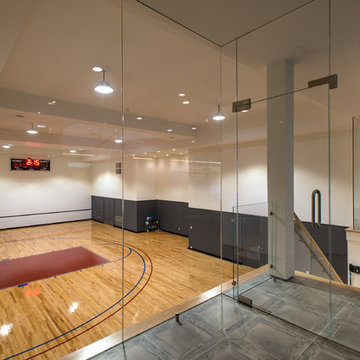
Inspiration pour un terrain de sport intérieur design avec un mur blanc et un sol en bois brun.
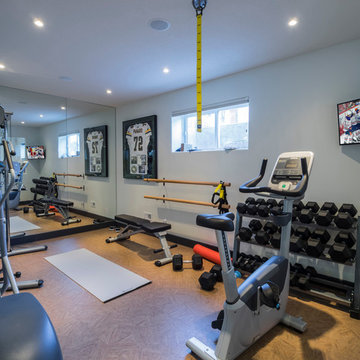
Inspiration pour une salle de musculation traditionnelle de taille moyenne avec un mur blanc et un sol en liège.
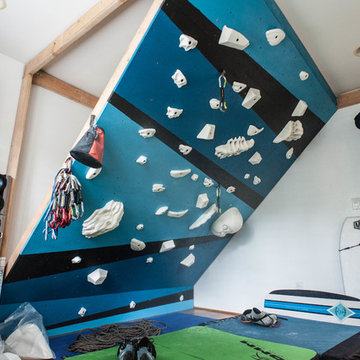
Needed something small in the house for training. Entire project is freestanding, with zero attachments to the walls. Basic 2x4 and 2x6 construction. Website linked is not mine, however, it's where I purchased the climbing holds.
PC- Josiah Reuter
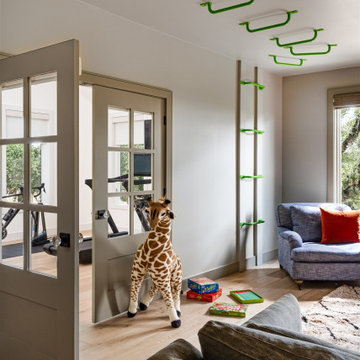
Multiuse room. Home gym and playroom.
Aménagement d'une salle de sport classique multi-usage avec un mur blanc, parquet clair et un sol beige.
Aménagement d'une salle de sport classique multi-usage avec un mur blanc, parquet clair et un sol beige.

An unfinished portion of the basement is now this family's new workout room. Careful attention was given to create a bright and inviting space. Details such as recessed lighting, walls of mirrors, and organized storage for exercise equipment add to the appeal. Luxury vinyl tile (LVT) is the perfect choice of flooring.
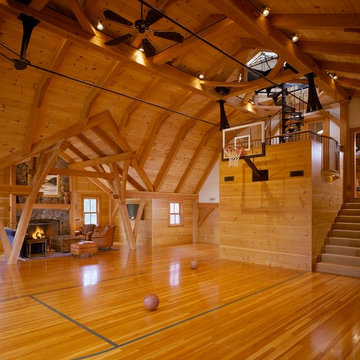
Dewing Schmid Kearns
Aménagement d'un très grand terrain de sport intérieur campagne avec un sol en bois brun et un mur marron.
Aménagement d'un très grand terrain de sport intérieur campagne avec un sol en bois brun et un mur marron.

We took what was a dark narrow room and added mirrors and a French door / window combination to flood the space with natural light and bring in lovely views of the tree tops. What is especially unique about this home gym / playroom is the addition of a climbing wall and professional aerial point that allows the owners to easily swap out and hang a wide range of toys from Bungee Fitness to swings and trapeze all from a custom designed rigging system.

This completed home boasts a HERS index of zero. The most noteworthy energy efficient features are the air tightness of the thermal shell and the use of solar energy. Using a 17.1 kW Photovoltaic system and Tesla Powerwall, the solar system provides approximately 100% of the annual electrical energy needs. In addition, an innovative “pod” floor plan design allows each separate pod to be closed off for minimal HVAC use when unused.
A Grand ARDA for Green Design goes to
Phil Kean Design Group
Designer: Phil Kean Design Group
From: Winter Park, Florida
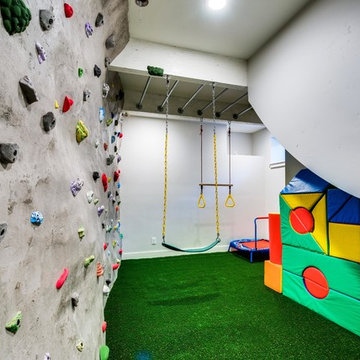
Greg Scott Makinen
Idées déco pour un mur d'escalade éclectique de taille moyenne avec un mur blanc, moquette et un sol vert.
Idées déco pour un mur d'escalade éclectique de taille moyenne avec un mur blanc, moquette et un sol vert.
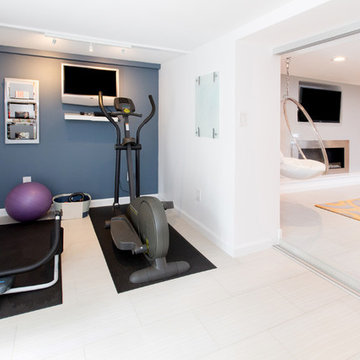
Integrated exercise room and office space, entertainment room with minibar and bubble chair, play room with under the stairs cool doll house, steam bath
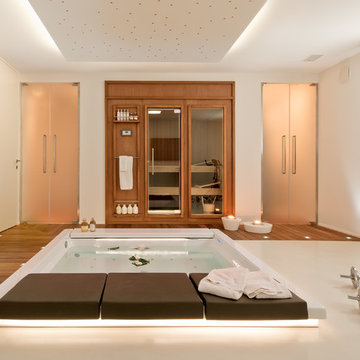
argadic@gmail.com
Aménagement d'une salle de sport contemporaine multi-usage avec un mur blanc et un sol en bois brun.
Aménagement d'une salle de sport contemporaine multi-usage avec un mur blanc et un sol en bois brun.
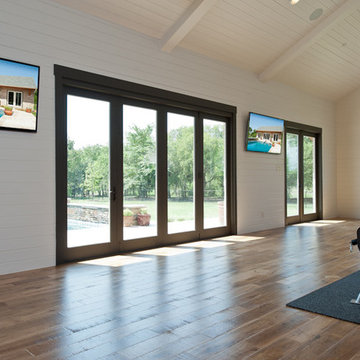
MLA Photography-Erin Matlock
Réalisation d'une grande salle de musculation minimaliste avec un mur blanc et un sol en bois brun.
Réalisation d'une grande salle de musculation minimaliste avec un mur blanc et un sol en bois brun.
Idées déco de salles de sport avec un mur marron et un mur blanc
7
