Idées déco de salles de sport avec un mur marron et un plafond à caissons
Trier par :
Budget
Trier par:Populaires du jour
1 - 6 sur 6 photos
1 sur 3
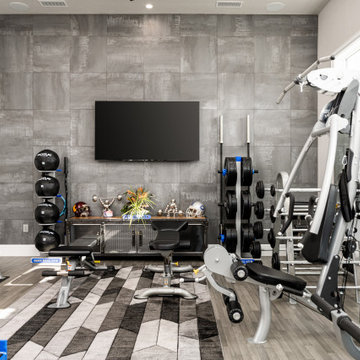
We love this home gym featuring recessed lighting, a soundproof wall, and engineered wood flooring.
Inspiration pour une très grande salle de musculation minimaliste avec un mur marron, parquet clair, un sol marron et un plafond à caissons.
Inspiration pour une très grande salle de musculation minimaliste avec un mur marron, parquet clair, un sol marron et un plafond à caissons.
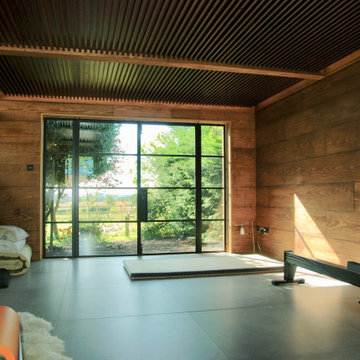
A safe place for out-of-hours working, exercise & sleeping, this garden retreat was slotted into the corner of the garden. It utilises the existing stone arch as its entrance and is part of the garden as soon as built. Tatami-mat proportions were used, and a number of forms were explored before the final solution emerged.
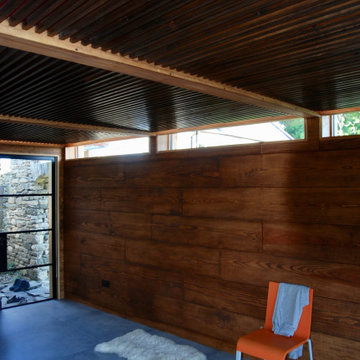
A safe place for out-of-hours working, exercise & sleeping, this garden retreat was slotted into the corner of the garden. It utilises the existing stone arch as its entrance and is part of the garden as soon as built. Tatami-mat proportions were used, and a number of forms were explored before the final solution emerged.
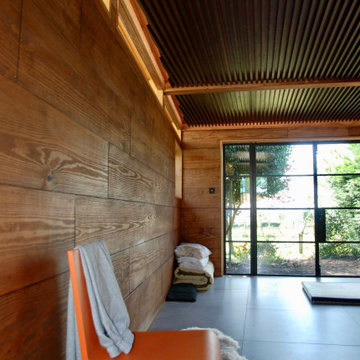
A safe place for out-of-hours working, exercise & sleeping, this garden retreat was slotted into the corner of the garden. It utilises the existing stone arch as its entrance and is part of the garden as soon as built. Tatami-mat proportions were used, and a number of forms were explored before the final solution emerged.
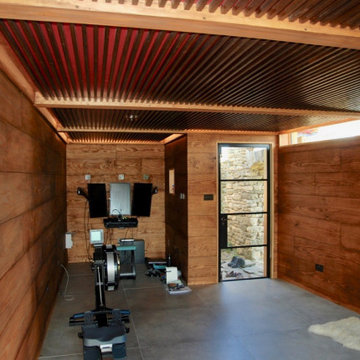
A safe place for out-of-hours working, exercise & sleeping, this garden retreat was slotted into the corner of the garden. It utilises the existing stone arch as its entrance and is part of the garden as soon as built. Tatami-mat proportions were used, and a number of forms were explored before the final solution emerged.
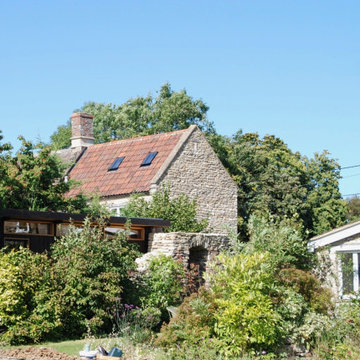
A safe place for out-of-hours working, exercise & sleeping, this garden retreat was slotted into the corner of the garden. It utilises the existing stone arch as its entrance and is part of the garden as soon as built. Tatami-mat proportions were used, and a number of forms were explored before the final solution emerged.
Idées déco de salles de sport avec un mur marron et un plafond à caissons
1