Idées déco de salles de sport avec un mur noir et un mur multicolore
Trier par :
Budget
Trier par:Populaires du jour
81 - 100 sur 263 photos
1 sur 3
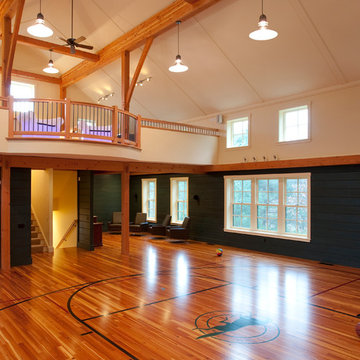
We built a new barn in suburban Boston that contains a half-court basketball court, and a great room or family room with a fieldstone fireplace, Nanawalls, and exposed timber frame. This project was a collaboration with Bensonwood timberframers.
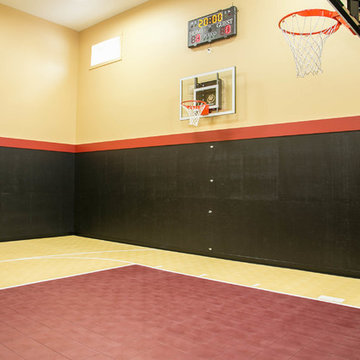
This LDK custom sport court is a fun feature that would be great in your new custom home! You could use this room for sports, exercise, and so much more!
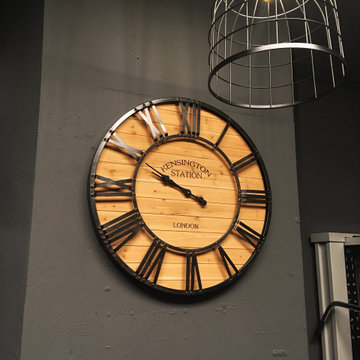
Conversión de un sótano dedicado a almacén a gimnasio professional de estilo industrial, mucho más agradable y chic. Trabajamos con un presupuesto reducido para intentar con lo mínimo hacer el máximo impacto y para eso optamos trabajar mucho el ambiente con la pintura, el espacio se transformó al completo al pintarlo de gris antracita, y el decorarlo con artículos hogareños y cálidos, le acabó de dar el toque para crear un espacio totalmente acogedor. Tuvimos la ventaja que el espacio, aún estando en un sótano contaba con una altura medianamente alta, lo que nos permitió colocar lámparas colgantes y poder colocar grandes decoraciones murales como este reloj que le añade muchísima personalidad y además añade calidez al espacio al ser de madera.
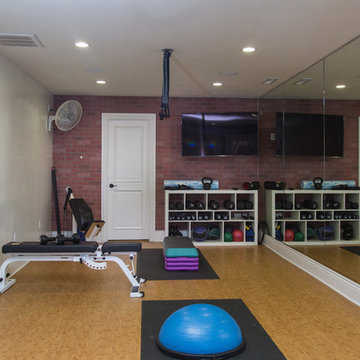
Cette image montre une salle de sport traditionnelle multi-usage et de taille moyenne avec un mur multicolore, parquet en bambou et un sol beige.
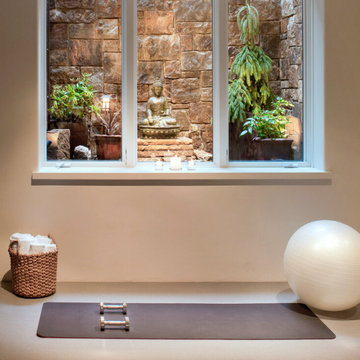
Our Boulder studio designed this classy and sophisticated home with a stunning polished wooden ceiling, statement lighting, and sophisticated furnishing that give the home a luxe feel. We used a lot of wooden tones and furniture to create an organic texture that reflects the beautiful nature outside. The three bedrooms are unique and distinct from each other. The primary bedroom has a magnificent bed with gorgeous furnishings, the guest bedroom has beautiful twin beds with colorful decor, and the kids' room has a playful bunk bed with plenty of storage facilities. We also added a stylish home gym for our clients who love to work out and a library with floor-to-ceiling shelves holding their treasured book collection.
---
Joe McGuire Design is an Aspen and Boulder interior design firm bringing a uniquely holistic approach to home interiors since 2005.
For more about Joe McGuire Design, see here: https://www.joemcguiredesign.com/
To learn more about this project, see here:
https://www.joemcguiredesign.com/willoughby

Exercise Room of Newport Home.
Aménagement d'une grande salle de sport contemporaine avec un mur multicolore, un sol en bois brun et un plafond décaissé.
Aménagement d'une grande salle de sport contemporaine avec un mur multicolore, un sol en bois brun et un plafond décaissé.
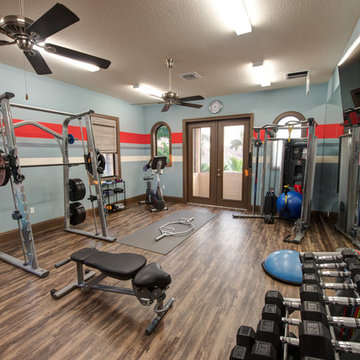
Idées déco pour une salle de sport classique multi-usage et de taille moyenne avec un mur multicolore, parquet foncé et un sol marron.
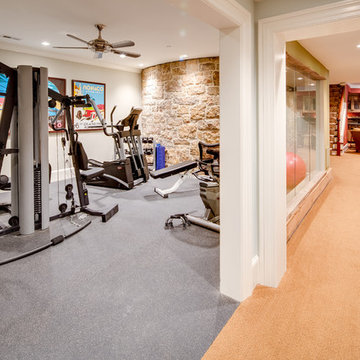
Maryland Photography, Inc.
Aménagement d'une grande salle de sport campagne multi-usage avec un mur multicolore et moquette.
Aménagement d'une grande salle de sport campagne multi-usage avec un mur multicolore et moquette.
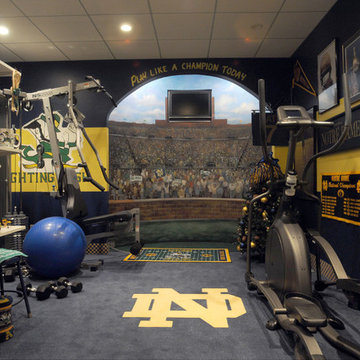
Kyle Evans
Aménagement d'une salle de musculation classique de taille moyenne avec un mur noir, moquette et un sol noir.
Aménagement d'une salle de musculation classique de taille moyenne avec un mur noir, moquette et un sol noir.
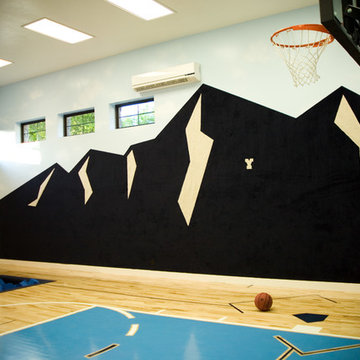
Réalisation d'un grand terrain de sport intérieur tradition avec un mur multicolore et un sol en contreplaqué.
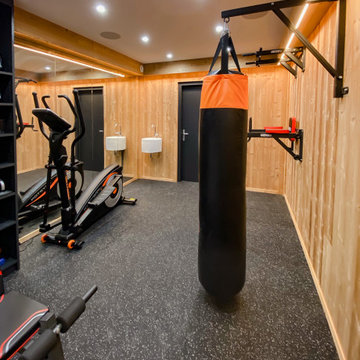
Inspiration pour une salle de musculation chalet de taille moyenne avec un mur multicolore, un sol en ardoise et un sol gris.
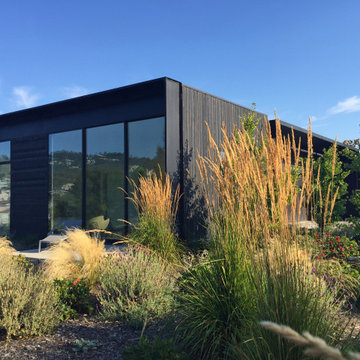
Inspiration pour un grand studio de yoga minimaliste avec un mur noir, sol en béton ciré et un sol gris.

Elise Trissel photograph of basketball court
Cette photo montre un très grand terrain de sport intérieur chic avec un mur multicolore, un sol bleu et un sol en vinyl.
Cette photo montre un très grand terrain de sport intérieur chic avec un mur multicolore, un sol bleu et un sol en vinyl.

Photo Credit:
Aimée Mazzenga
Réalisation d'une très grande salle de sport tradition multi-usage avec un mur multicolore, un sol en carrelage de porcelaine et un sol multicolore.
Réalisation d'une très grande salle de sport tradition multi-usage avec un mur multicolore, un sol en carrelage de porcelaine et un sol multicolore.
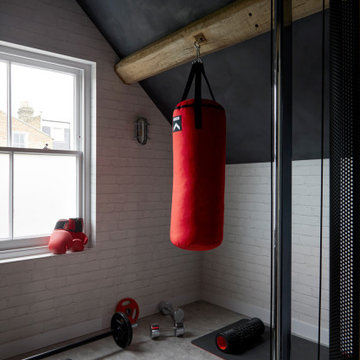
Brick, limewash and concrete combine for a modern space to work out. Steel boxing removed and replaced with timber cover for a rustic finish and wall lights allow for variable light settings.
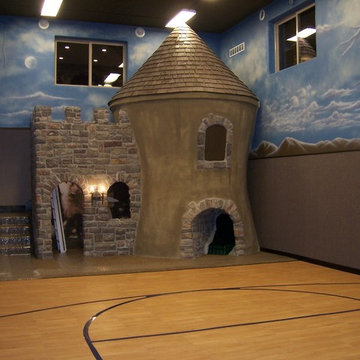
An indoor sports court under the garage, complete with a playhouse in the form of a castle. The playhouse features secret passageways and was originally built in the Casa Del Sol house plan, designed by Walker Home Design.
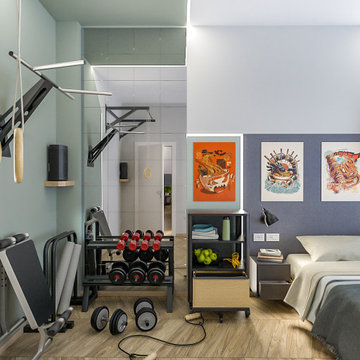
Liadesign
Réalisation d'une petite salle de sport urbaine multi-usage avec un mur multicolore, parquet clair et un plafond décaissé.
Réalisation d'une petite salle de sport urbaine multi-usage avec un mur multicolore, parquet clair et un plafond décaissé.
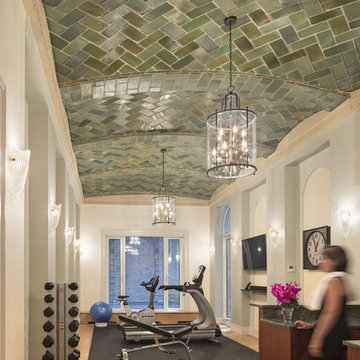
The building's original carriage entrance provides the perfect space for the family's gym.
Robert Benson Photography
Réalisation d'une grande salle de sport tradition multi-usage avec un mur multicolore et parquet clair.
Réalisation d'une grande salle de sport tradition multi-usage avec un mur multicolore et parquet clair.
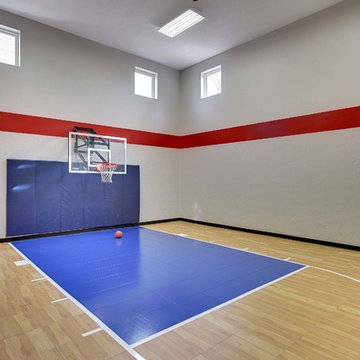
Expansive indoor sport court - the perfect space for the family to enjoy on rainy days! - Creek Hill Custom Homes MN
Idée de décoration pour une très grande salle de sport multi-usage avec un mur multicolore.
Idée de décoration pour une très grande salle de sport multi-usage avec un mur multicolore.
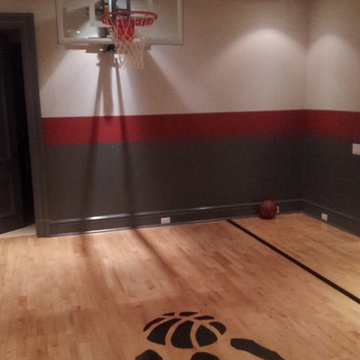
We installed this true gymnasium floor and tempered glass backboard in the basement of a clients home in Toronto.
Total Sport Solutions Inc.
Aménagement d'un terrain de sport intérieur moderne de taille moyenne avec un mur multicolore et parquet clair.
Aménagement d'un terrain de sport intérieur moderne de taille moyenne avec un mur multicolore et parquet clair.
Idées déco de salles de sport avec un mur noir et un mur multicolore
5