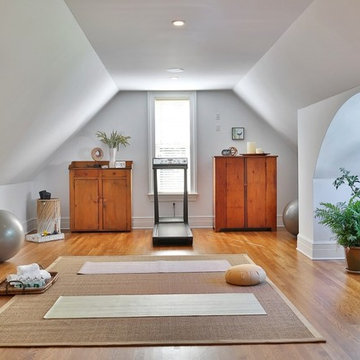Idées déco de salles de sport avec un mur vert et un mur blanc
Trier par :
Budget
Trier par:Populaires du jour
81 - 100 sur 2 022 photos
1 sur 3

Réalisation d'un studio de yoga sud-ouest américain de taille moyenne avec un mur blanc, sol en béton ciré et un sol blanc.
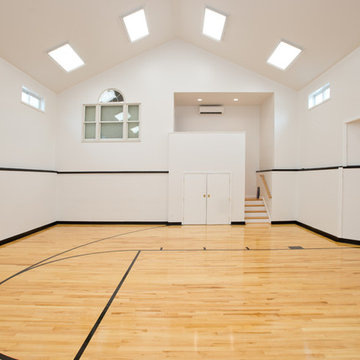
Hub Willson Photography
Idées déco pour un terrain de sport intérieur classique avec un mur blanc et parquet clair.
Idées déco pour un terrain de sport intérieur classique avec un mur blanc et parquet clair.

Idée de décoration pour une salle de sport design multi-usage et de taille moyenne avec un mur blanc, un sol en bois brun et un sol marron.
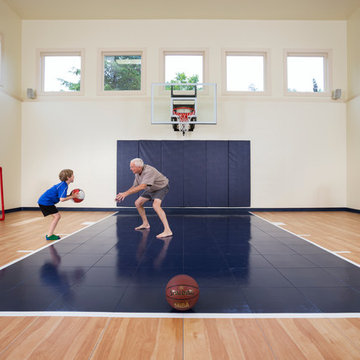
Idées déco pour un terrain de sport intérieur classique avec un mur blanc et parquet clair.

Designed By: Richard Bustos Photos By: Jeri Koegel
Ron and Kathy Chaisson have lived in many homes throughout Orange County, including three homes on the Balboa Peninsula and one at Pelican Crest. But when the “kind of retired” couple, as they describe their current status, decided to finally build their ultimate dream house in the flower streets of Corona del Mar, they opted not to skimp on the amenities. “We wanted this house to have the features of a resort,” says Ron. “So we designed it to have a pool on the roof, five patios, a spa, a gym, water walls in the courtyard, fire-pits and steam showers.”
To bring that five-star level of luxury to their newly constructed home, the couple enlisted Orange County’s top talent, including our very own rock star design consultant Richard Bustos, who worked alongside interior designer Trish Steel and Patterson Custom Homes as well as Brandon Architects. Together the team created a 4,500 square-foot, five-bedroom, seven-and-a-half-bathroom contemporary house where R&R get top billing in almost every room. Two stories tall and with lots of open spaces, it manages to feel spacious despite its narrow location. And from its third floor patio, it boasts panoramic ocean views.
“Overall we wanted this to be contemporary, but we also wanted it to feel warm,” says Ron. Key to creating that look was Richard, who selected the primary pieces from our extensive portfolio of top-quality furnishings. Richard also focused on clean lines and neutral colors to achieve the couple’s modern aesthetic, while allowing both the home’s gorgeous views and Kathy’s art to take center stage.
As for that mahogany-lined elevator? “It’s a requirement,” states Ron. “With three levels, and lots of entertaining, we need that elevator for keeping the bar stocked up at the cabana, and for our big barbecue parties.” He adds, “my wife wears high heels a lot of the time, so riding the elevator instead of taking the stairs makes life that much better for her.”
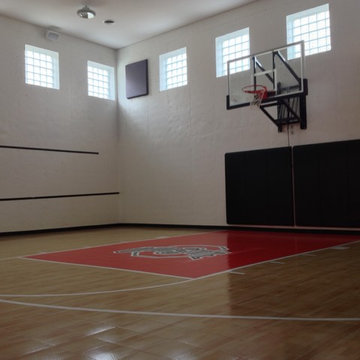
These customer (like most people from Columbus) are big OSU fans.
Idées déco pour un terrain de sport intérieur contemporain avec un mur blanc.
Idées déco pour un terrain de sport intérieur contemporain avec un mur blanc.
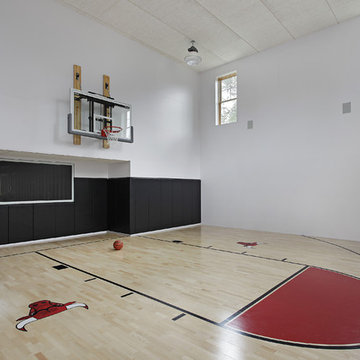
Underground basketball court in private home.
Idées déco pour un terrain de sport intérieur contemporain avec un mur blanc et parquet clair.
Idées déco pour un terrain de sport intérieur contemporain avec un mur blanc et parquet clair.

Cette photo montre un mur d'escalade chic de taille moyenne avec un mur vert et un sol en bois brun.
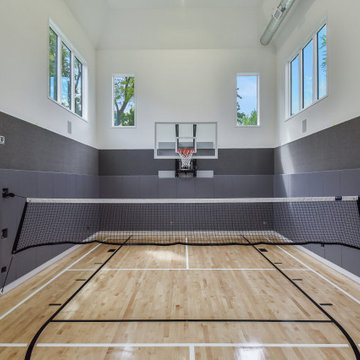
Réalisation d'un grand terrain de sport intérieur bohème avec un mur blanc et parquet clair.
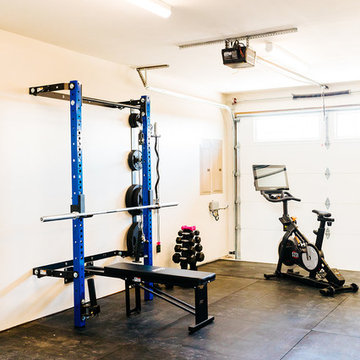
Snap Chic Photography
Idées déco pour une salle de sport campagne multi-usage et de taille moyenne avec un mur blanc et un sol noir.
Idées déco pour une salle de sport campagne multi-usage et de taille moyenne avec un mur blanc et un sol noir.
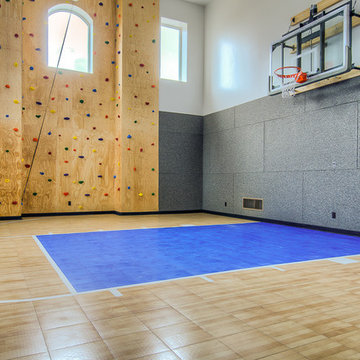
Caroline Merrill
Réalisation d'un très grand terrain de sport intérieur tradition avec un mur blanc.
Réalisation d'un très grand terrain de sport intérieur tradition avec un mur blanc.
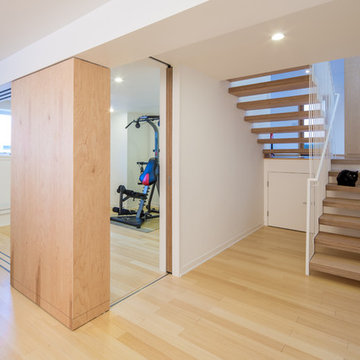
View from remodeled basement family room toward new stair and existing kitchen beyond. New bamboo floors were added to match existing floors on the upper two floors of this split level home. Rolling wall panels and a full height pocket door were created so that the exercise room could be closed off from the seating area of the family room (the panels and door are shown in the open positions).
Brandon Stengel – www.farmkidstudios.com
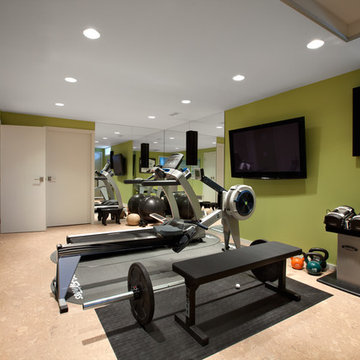
CCI Renovations/North Vancouver/Photos - Ema Peter
Featured on the cover of the June/July 2012 issue of Homes and Living magazine this interpretation of mid century modern architecture wow's you from every angle. The name of the home was coined "L'Orange" from the homeowners love of the colour orange and the ingenious ways it has been integrated into the design.
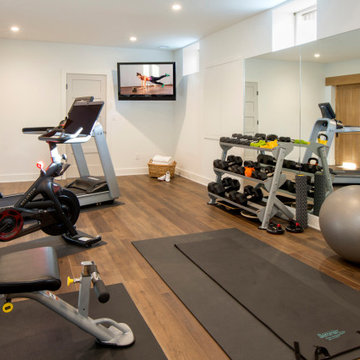
This large home gym features room for multiple pieces of equipment, a wall-mounted smart TV, one mirrored wall and engineered wood flooring.
Cette image montre une grande salle de sport design multi-usage avec un mur blanc, un sol en bois brun et un sol marron.
Cette image montre une grande salle de sport design multi-usage avec un mur blanc, un sol en bois brun et un sol marron.
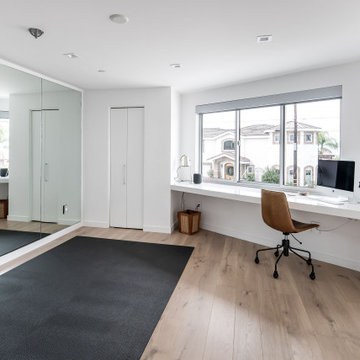
Full mirrored walls, natural light, ocean views, and floor mats make this space the perfect yoga studio, The long narrow counter installed under the window allow this great space to double as an office or work area.
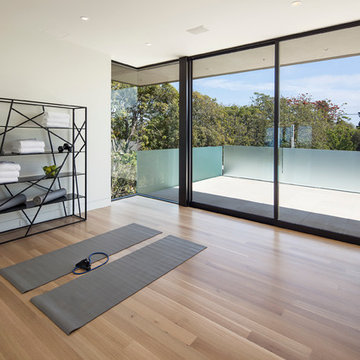
Aménagement d'un studio de yoga contemporain de taille moyenne avec un mur blanc, parquet clair et un sol marron.
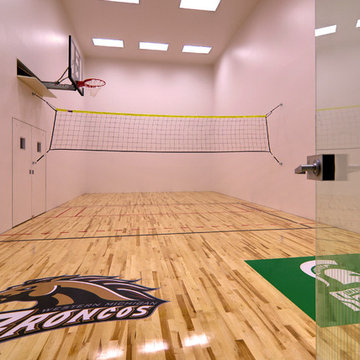
Idées déco pour un très grand terrain de sport intérieur classique avec un mur blanc et parquet clair.

This lovely, contemporary lakeside home underwent a major renovation that also involved a two-story addition. Every room’s design takes full advantage of the stunning lake view. Second-floor changes include all new flooring from Urban Floor in a workout room / home gym with sauna hidden behind a sliding metal door. The sauna is by Jacuzzi - Clearlight Sanctuary model - Italian inspired design with full infrared spectrum, ergonomic bench, and digital controls.

Garage RENO! Turning your garage into a home gym for adults and kids is just well...SMART! Here, we designed a one car garage and turned it into a ninja room with rock wall and monkey bars, pretend play loft, kid gym, yoga studio, adult gym and more! It is a great way to have a separate work out are for kids and adults while also smartly storing rackets, skateboards, balls, lax sticks and more!
Idées déco de salles de sport avec un mur vert et un mur blanc
5
