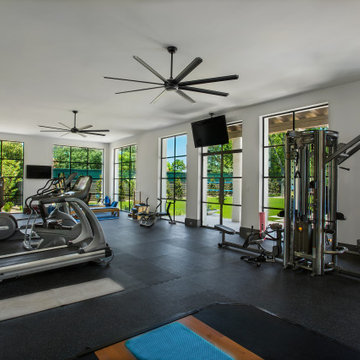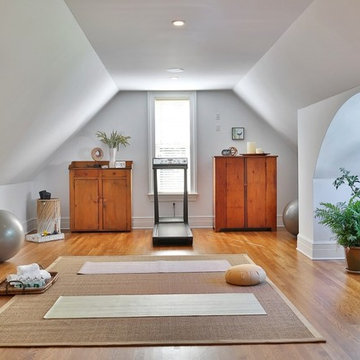Idées déco de salles de sport avec un mur violet et un mur blanc
Trier par :
Budget
Trier par:Populaires du jour
61 - 80 sur 1 893 photos
1 sur 3
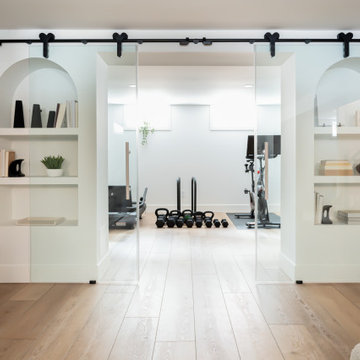
Cette image montre une salle de sport nordique multi-usage et de taille moyenne avec un mur blanc et un sol en bois brun.
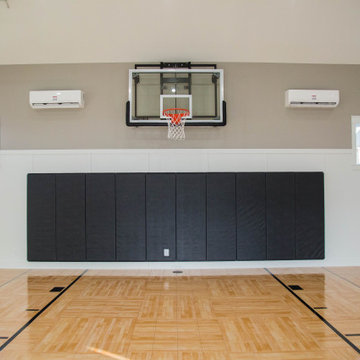
The carriage house features an indoor basketball court with a specialized interlocking floor that permits the parking of vehicles upon it.
Inspiration pour un grand terrain de sport intérieur traditionnel avec un mur blanc et un sol marron.
Inspiration pour un grand terrain de sport intérieur traditionnel avec un mur blanc et un sol marron.
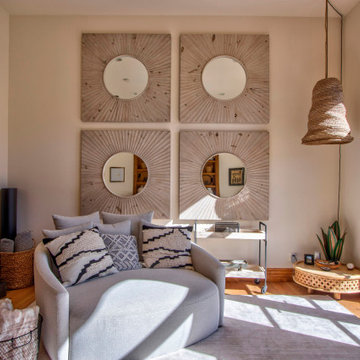
Is this the best home gym you've ever seen. Pilates, yoga, band work and any other floor exercise you can think of. You don't see it her but there is a person trampoline behind the door for a type of exercise I've never heard of.
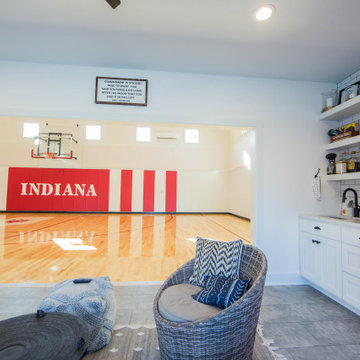
The lower level gather place is perfect for watching the action on the court or taking a half-time break.
Cette image montre un très grand terrain de sport intérieur traditionnel avec un mur blanc, parquet peint, un sol multicolore et un plafond voûté.
Cette image montre un très grand terrain de sport intérieur traditionnel avec un mur blanc, parquet peint, un sol multicolore et un plafond voûté.

Cross-Fit Gym for all of your exercise needs.
Photos: Reel Tour Media
Réalisation d'une grande salle de sport minimaliste multi-usage avec un mur blanc, un sol en vinyl, un sol noir et un plafond à caissons.
Réalisation d'une grande salle de sport minimaliste multi-usage avec un mur blanc, un sol en vinyl, un sol noir et un plafond à caissons.
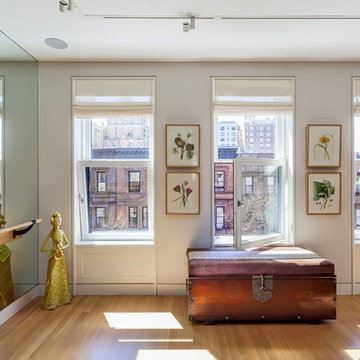
Simulated double hung windows bring tilt turn function.
Inspiration pour une salle de sport traditionnelle multi-usage et de taille moyenne avec un mur blanc, parquet clair et un sol beige.
Inspiration pour une salle de sport traditionnelle multi-usage et de taille moyenne avec un mur blanc, parquet clair et un sol beige.
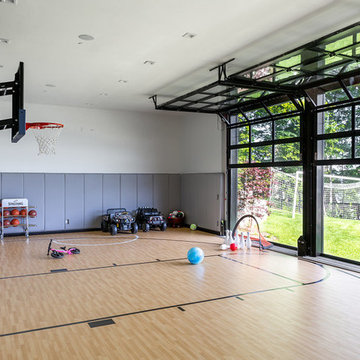
Photography: Reagen Taylor
Exemple d'un terrain de sport intérieur tendance avec un mur blanc, parquet clair et un sol beige.
Exemple d'un terrain de sport intérieur tendance avec un mur blanc, parquet clair et un sol beige.

Réalisation d'un studio de yoga sud-ouest américain de taille moyenne avec un mur blanc, sol en béton ciré et un sol blanc.
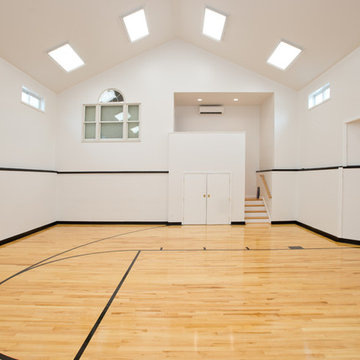
Hub Willson Photography
Idées déco pour un terrain de sport intérieur classique avec un mur blanc et parquet clair.
Idées déco pour un terrain de sport intérieur classique avec un mur blanc et parquet clair.

Idée de décoration pour une salle de sport design multi-usage et de taille moyenne avec un mur blanc, un sol en bois brun et un sol marron.
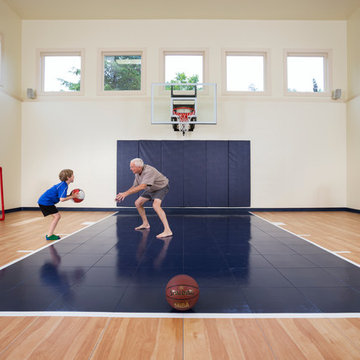
Idées déco pour un terrain de sport intérieur classique avec un mur blanc et parquet clair.

Designed By: Richard Bustos Photos By: Jeri Koegel
Ron and Kathy Chaisson have lived in many homes throughout Orange County, including three homes on the Balboa Peninsula and one at Pelican Crest. But when the “kind of retired” couple, as they describe their current status, decided to finally build their ultimate dream house in the flower streets of Corona del Mar, they opted not to skimp on the amenities. “We wanted this house to have the features of a resort,” says Ron. “So we designed it to have a pool on the roof, five patios, a spa, a gym, water walls in the courtyard, fire-pits and steam showers.”
To bring that five-star level of luxury to their newly constructed home, the couple enlisted Orange County’s top talent, including our very own rock star design consultant Richard Bustos, who worked alongside interior designer Trish Steel and Patterson Custom Homes as well as Brandon Architects. Together the team created a 4,500 square-foot, five-bedroom, seven-and-a-half-bathroom contemporary house where R&R get top billing in almost every room. Two stories tall and with lots of open spaces, it manages to feel spacious despite its narrow location. And from its third floor patio, it boasts panoramic ocean views.
“Overall we wanted this to be contemporary, but we also wanted it to feel warm,” says Ron. Key to creating that look was Richard, who selected the primary pieces from our extensive portfolio of top-quality furnishings. Richard also focused on clean lines and neutral colors to achieve the couple’s modern aesthetic, while allowing both the home’s gorgeous views and Kathy’s art to take center stage.
As for that mahogany-lined elevator? “It’s a requirement,” states Ron. “With three levels, and lots of entertaining, we need that elevator for keeping the bar stocked up at the cabana, and for our big barbecue parties.” He adds, “my wife wears high heels a lot of the time, so riding the elevator instead of taking the stairs makes life that much better for her.”
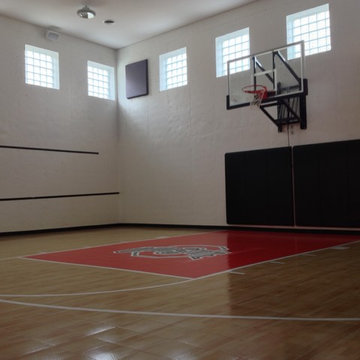
These customer (like most people from Columbus) are big OSU fans.
Idées déco pour un terrain de sport intérieur contemporain avec un mur blanc.
Idées déco pour un terrain de sport intérieur contemporain avec un mur blanc.
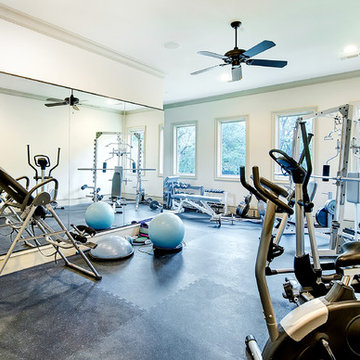
This is a showcase home by Larry Stewart Custom Homes. We are proud to highlight this Tudor style luxury estate situated in Southlake TX.
Inspiration pour une très grande salle de sport traditionnelle multi-usage avec un mur blanc et un sol gris.
Inspiration pour une très grande salle de sport traditionnelle multi-usage avec un mur blanc et un sol gris.
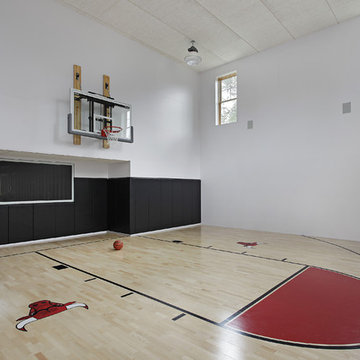
Underground basketball court in private home.
Idées déco pour un terrain de sport intérieur contemporain avec un mur blanc et parquet clair.
Idées déco pour un terrain de sport intérieur contemporain avec un mur blanc et parquet clair.
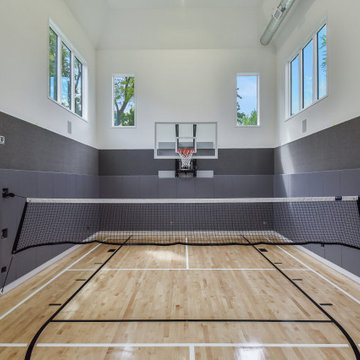
Réalisation d'un grand terrain de sport intérieur bohème avec un mur blanc et parquet clair.
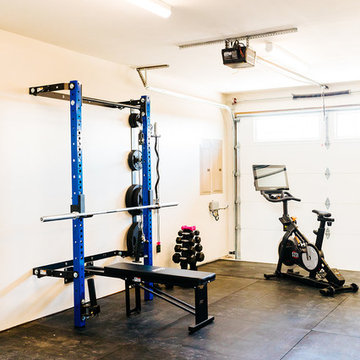
Snap Chic Photography
Idées déco pour une salle de sport campagne multi-usage et de taille moyenne avec un mur blanc et un sol noir.
Idées déco pour une salle de sport campagne multi-usage et de taille moyenne avec un mur blanc et un sol noir.
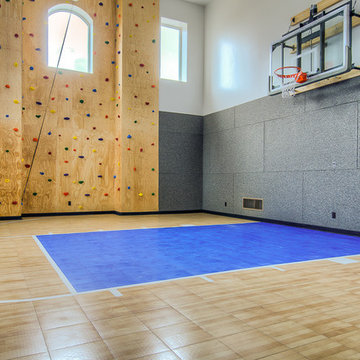
Caroline Merrill
Réalisation d'un très grand terrain de sport intérieur tradition avec un mur blanc.
Réalisation d'un très grand terrain de sport intérieur tradition avec un mur blanc.
Idées déco de salles de sport avec un mur violet et un mur blanc
4
