Idées déco de salles de sport avec un plafond en lambris de bois et poutres apparentes
Trier par :
Budget
Trier par:Populaires du jour
1 - 20 sur 139 photos
1 sur 3
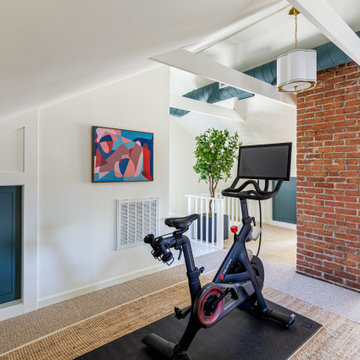
This bonus room turned home office/ exercise space boasted tall ceilings and cool details we accentuated with a thoughtful paint plan. With room to work, play, and cycle, this room checked off all our client's wish list items.

Fitness Room Includes: thumping sound system, 60" flat screen TV, 2-Big Ass ceiling fans, indirect lighting, and plenty of room for exercise equipment. The yoga studio and golf swing practice rooms adjoin.

One of nine structures located on the estate, the timber-frame entertaining barn doubles as both a recreational space and an entertaining space in which to host large events.

Custom home gym with space for multi-use & activities.
Idée de décoration pour une salle de sport design multi-usage avec un mur beige, un sol en vinyl et poutres apparentes.
Idée de décoration pour une salle de sport design multi-usage avec un mur beige, un sol en vinyl et poutres apparentes.

We are excited to share the grand reveal of this fantastic home gym remodel we recently completed. What started as an unfinished basement transformed into a state-of-the-art home gym featuring stunning design elements including hickory wood accents, dramatic charcoal and gold wallpaper, and exposed black ceilings. With all the equipment needed to create a commercial gym experience at home, we added a punching column, rubber flooring, dimmable LED lighting, a ceiling fan, and infrared sauna to relax in after the workout!

Réalisation d'un studio de yoga asiatique de taille moyenne avec un sol en carrelage de céramique, un sol marron et poutres apparentes.

Custom designed and design build of indoor basket ball court, home gym and golf simulator.
Idées déco pour un très grand terrain de sport intérieur contemporain avec un mur marron, parquet clair, un sol marron et poutres apparentes.
Idées déco pour un très grand terrain de sport intérieur contemporain avec un mur marron, parquet clair, un sol marron et poutres apparentes.

Cette image montre une grande salle de sport design multi-usage avec un mur marron, parquet clair, un sol marron et un plafond en lambris de bois.

Get pumped for your workout with your favorite songs, easily played overhead from your phone. Ready to watch a guided workout? That's easy too!
Inspiration pour une salle de sport design de taille moyenne avec un mur gris, sol en stratifié, un sol gris et poutres apparentes.
Inspiration pour une salle de sport design de taille moyenne avec un mur gris, sol en stratifié, un sol gris et poutres apparentes.
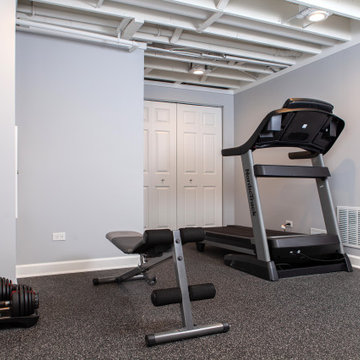
Idée de décoration pour une salle de sport tradition multi-usage et de taille moyenne avec un mur gris, un sol noir et poutres apparentes.
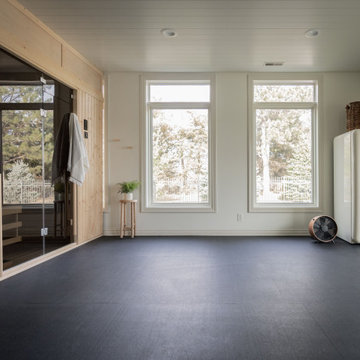
"Our Finnleo sauna is the best part about our gym and our home! It is such a beautiful and sacred space where we can go to regenerate after a long day. We are so happy with the investment that we made, and highly recommend anyone considering one to make the investment, too. You won't regret it," states Homeowner Kristin Hildebrand, Founder & Creative Director of KH Interiors.

Lower Level gym area features white oak walls, polished concrete floors, and large, black-framed windows - Scandinavian Modern Interior - Indianapolis, IN - Trader's Point - Architect: HAUS | Architecture For Modern Lifestyles - Construction Manager: WERK | Building Modern - Christopher Short + Paul Reynolds - Photo: HAUS | Architecture
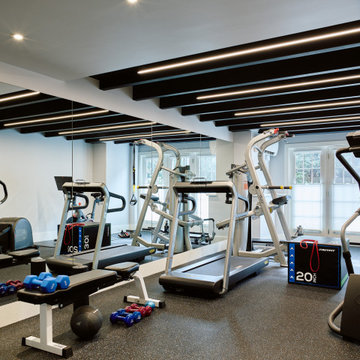
The home gym was created in a previously unfinished basement area. With the on grade appeal, the wall of French doors floods the space with light. The rubber floor is the perfect material for working out on the extensive professional cardio and weight equipment. There is also room for yoga and stretching. Two walls of mirror, LED lighting and an independent HVAC system help it to rival a pro gym.
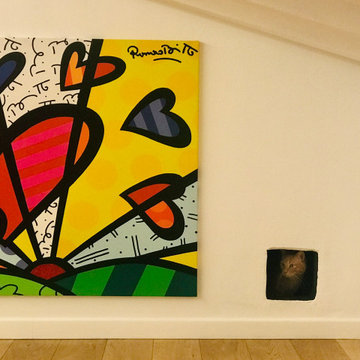
Idées déco pour une petite salle de sport contemporaine multi-usage avec un mur blanc, parquet clair et poutres apparentes.

Réalisation d'une salle de sport tradition multi-usage et de taille moyenne avec un mur blanc, un sol noir et un plafond en lambris de bois.
Get Inspired in a better space for workout.
Cette photo montre une petite salle de musculation industrielle avec un mur beige, sol en béton ciré, un sol beige et poutres apparentes.
Cette photo montre une petite salle de musculation industrielle avec un mur beige, sol en béton ciré, un sol beige et poutres apparentes.
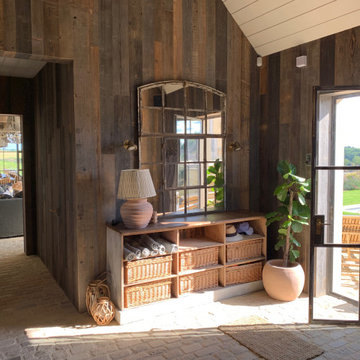
A view of the changing room inside the poolhouse, wkth the sitting and kitchen/dining areas beyond..
Idées déco pour une grande salle de sport campagne multi-usage avec un mur marron, un sol marron et un plafond en lambris de bois.
Idées déco pour une grande salle de sport campagne multi-usage avec un mur marron, un sol marron et un plafond en lambris de bois.

Réalisation d'un terrain de sport intérieur champêtre avec un mur marron, parquet clair, un sol beige, poutres apparentes, un plafond voûté et un plafond en bois.

An immaculate ceiling is possible with invisible speakers and Aivicom's led tracks
Idées déco pour un terrain de sport intérieur contemporain de taille moyenne avec un mur blanc, un sol en carrelage de céramique, un sol gris et un plafond en lambris de bois.
Idées déco pour un terrain de sport intérieur contemporain de taille moyenne avec un mur blanc, un sol en carrelage de céramique, un sol gris et un plafond en lambris de bois.

Custom designed and design build of indoor basket ball court, home gym and golf simulator.
Exemple d'un très grand terrain de sport intérieur nature avec un mur marron, parquet clair, un sol marron et poutres apparentes.
Exemple d'un très grand terrain de sport intérieur nature avec un mur marron, parquet clair, un sol marron et poutres apparentes.
Idées déco de salles de sport avec un plafond en lambris de bois et poutres apparentes
1