Idées déco de salles de sport avec un sol beige et différents designs de plafond
Trier par :
Budget
Trier par:Populaires du jour
1 - 20 sur 59 photos
1 sur 3
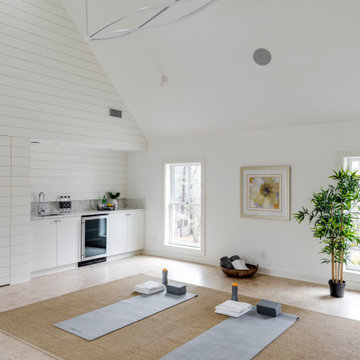
TEAM
Developer: Green Phoenix Development
Architect: LDa Architecture & Interiors
Interior Design: LDa Architecture & Interiors
Builder: Essex Restoration
Home Stager: BK Classic Collections Home Stagers
Photographer: Greg Premru Photography

Walls are removed and a small bedroom is converted into an exercise room with mirror walls, ballet bar, yoga space and plenty of room for fitness equipment.
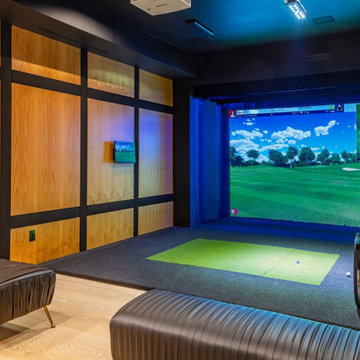
Bundy Drive Brentwood, Los Angeles modern home virtual golf & sports simulator game room. Photo by Simon Berlyn.
Exemple d'un petit terrain de sport intérieur moderne avec un sol beige et un plafond décaissé.
Exemple d'un petit terrain de sport intérieur moderne avec un sol beige et un plafond décaissé.

Réalisation d'un terrain de sport intérieur champêtre avec un mur marron, parquet clair, un sol beige, poutres apparentes, un plafond voûté et un plafond en bois.

Idées déco pour une grande salle de sport contemporaine multi-usage avec un mur blanc, un sol beige et un plafond voûté.

Cette image montre un grand studio de yoga design avec un mur beige, parquet clair, un sol beige et un plafond décaissé.
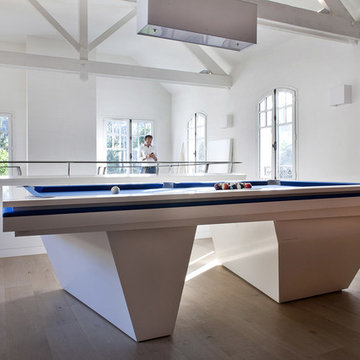
Olivier Chabaud
Idées déco pour une salle de sport moderne avec un mur blanc, parquet clair, un sol beige et poutres apparentes.
Idées déco pour une salle de sport moderne avec un mur blanc, parquet clair, un sol beige et poutres apparentes.

This impressive home gym has just about everything you would need for a great workout.
Inspiration pour une grande salle de sport traditionnelle multi-usage avec un mur beige, un sol beige et un plafond décaissé.
Inspiration pour une grande salle de sport traditionnelle multi-usage avec un mur beige, un sol beige et un plafond décaissé.

Louisa, San Clemente Coastal Modern Architecture
The brief for this modern coastal home was to create a place where the clients and their children and their families could gather to enjoy all the beauty of living in Southern California. Maximizing the lot was key to unlocking the potential of this property so the decision was made to excavate the entire property to allow natural light and ventilation to circulate through the lower level of the home.
A courtyard with a green wall and olive tree act as the lung for the building as the coastal breeze brings fresh air in and circulates out the old through the courtyard.
The concept for the home was to be living on a deck, so the large expanse of glass doors fold away to allow a seamless connection between the indoor and outdoors and feeling of being out on the deck is felt on the interior. A huge cantilevered beam in the roof allows for corner to completely disappear as the home looks to a beautiful ocean view and Dana Point harbor in the distance. All of the spaces throughout the home have a connection to the outdoors and this creates a light, bright and healthy environment.
Passive design principles were employed to ensure the building is as energy efficient as possible. Solar panels keep the building off the grid and and deep overhangs help in reducing the solar heat gains of the building. Ultimately this home has become a place that the families can all enjoy together as the grand kids create those memories of spending time at the beach.
Images and Video by Aandid Media.
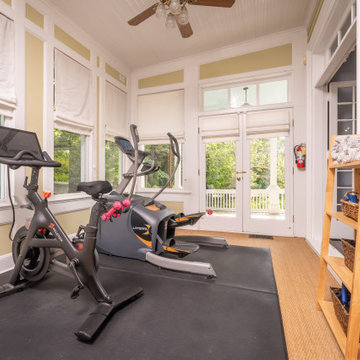
Home Gym / Sunroom
Réalisation d'une petite salle de sport tradition avec un mur jaune, moquette, un sol beige et un plafond en lambris de bois.
Réalisation d'une petite salle de sport tradition avec un mur jaune, moquette, un sol beige et un plafond en lambris de bois.

Workout room indoors and outdoors
Raad Ghantous Interiors in juncture with http://ZenArchitect.com

Idée de décoration pour un mur d'escalade design avec un mur marron, parquet clair, un sol beige, un plafond voûté et un plafond en bois.
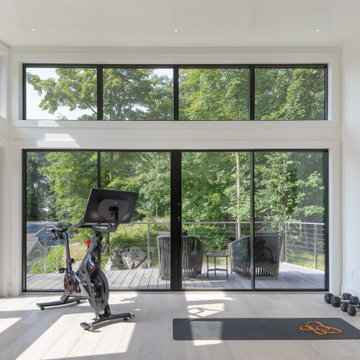
Aménagement d'un petit studio de yoga contemporain avec un mur blanc, parquet clair, un sol beige et un plafond en lambris de bois.
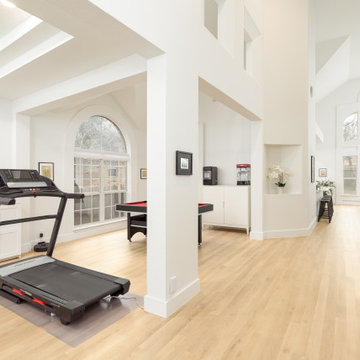
A classic select grade natural oak. Timeless and versatile. With the Modin Collection, we have raised the bar on luxury vinyl plank. The result is a new standard in resilient flooring. Modin offers true embossed in register texture, a low sheen level, a rigid SPC core, an industry-leading wear layer, and so much more.
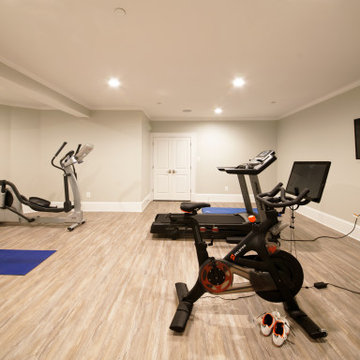
Réalisation d'une grande salle de sport tradition multi-usage avec un mur beige, un sol beige, sol en stratifié et un plafond à caissons.
Get Inspired in a better space for workout.
Exemple d'une petite salle de musculation industrielle avec un mur beige, sol en béton ciré, un sol beige et poutres apparentes.
Exemple d'une petite salle de musculation industrielle avec un mur beige, sol en béton ciré, un sol beige et poutres apparentes.
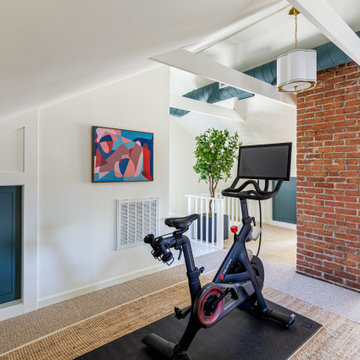
This bonus room turned home office/ exercise space boasted tall ceilings and cool details we accentuated with a thoughtful paint plan. With room to work, play, and cycle, this room checked off all our client's wish list items.
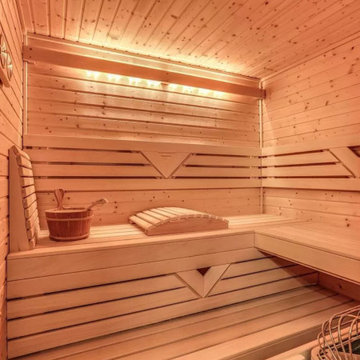
Luxury mountain home located in Idyllwild, CA. Full home design of this 3 story home. Luxury finishes, antiques, and touches of the mountain make this home inviting to everyone that visits this home nestled next to a creek in the quiet mountains. Sauna within the home.
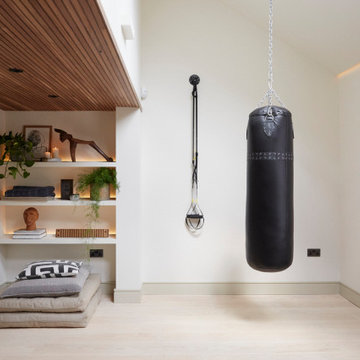
Inspiration pour un grand studio de yoga design avec un mur beige, parquet clair, un sol beige et un plafond décaissé.
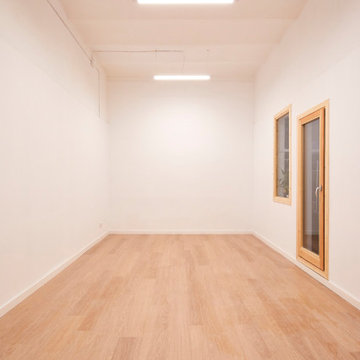
Espacio caracterizado por unas aperturas en las divisorias para maximizar la sensación de amplitud y luminosidad del espacio.
Idées déco pour un petit studio de yoga scandinave avec un mur blanc, parquet clair, un sol beige et un plafond voûté.
Idées déco pour un petit studio de yoga scandinave avec un mur blanc, parquet clair, un sol beige et un plafond voûté.
Idées déco de salles de sport avec un sol beige et différents designs de plafond
1