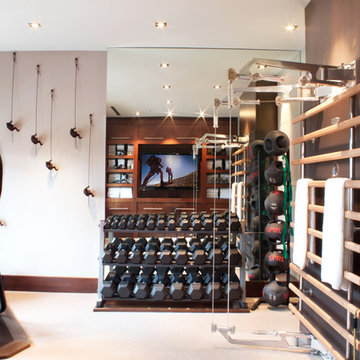Idées déco de salles de sport avec un sol beige et un sol blanc
Trier par :
Budget
Trier par:Populaires du jour
1 - 20 sur 724 photos
1 sur 3

Cette image montre une grande salle de sport traditionnelle multi-usage avec un mur gris, parquet clair et un sol beige.

Cette image montre un studio de yoga marin de taille moyenne avec un mur blanc, parquet clair et un sol beige.
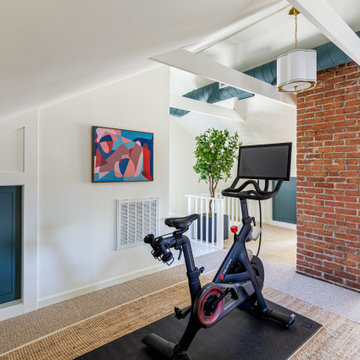
This bonus room turned home office/ exercise space boasted tall ceilings and cool details we accentuated with a thoughtful paint plan. With room to work, play, and cycle, this room checked off all our client's wish list items.

Architect: Teal Architecture
Builder: Nicholson Company
Interior Designer: D for Design
Photographer: Josh Bustos Photography
Exemple d'une grande salle de sport tendance multi-usage avec un mur blanc, un sol en bois brun et un sol beige.
Exemple d'une grande salle de sport tendance multi-usage avec un mur blanc, un sol en bois brun et un sol beige.

Views of trees and sky from the submerged squash court allow it to remain connected to the outdoors. Felt ceiling tiles reduce reverberation and echo.
Photo: Jeffrey Totaro

Cette image montre un studio de yoga traditionnel avec un mur beige et un sol beige.

Serenity Indian Wells luxury modern mansion sensory deprivation float tank. Photo by William MacCollum.
Réalisation d'une salle de sport minimaliste multi-usage et de taille moyenne avec un mur blanc, un sol blanc et un plafond décaissé.
Réalisation d'une salle de sport minimaliste multi-usage et de taille moyenne avec un mur blanc, un sol blanc et un plafond décaissé.

Idée de décoration pour un mur d'escalade design avec un mur marron, parquet clair, un sol beige, un plafond voûté et un plafond en bois.

Inspiration pour un très grand terrain de sport intérieur rustique avec un mur beige, parquet clair et un sol beige.
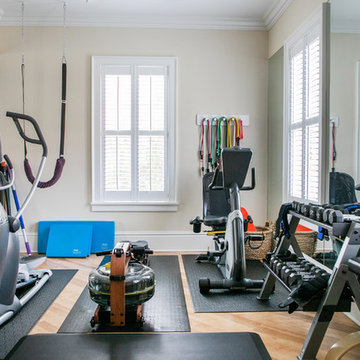
S.Photography/Shanna Wolf., LOWELL CUSTOM HOMES, Lake Geneva, WI.. First floor work out room for top of mind and convenience.
Inspiration pour une salle de sport traditionnelle multi-usage et de taille moyenne avec un mur beige, parquet clair et un sol beige.
Inspiration pour une salle de sport traditionnelle multi-usage et de taille moyenne avec un mur beige, parquet clair et un sol beige.

Exercise Room
Photographer: Nolasco Studios
Exemple d'un studio de yoga tendance de taille moyenne avec un mur blanc, un sol en carrelage de porcelaine et un sol beige.
Exemple d'un studio de yoga tendance de taille moyenne avec un mur blanc, un sol en carrelage de porcelaine et un sol beige.

This impressive home gym has just about everything you would need for a great workout.
Inspiration pour une grande salle de sport traditionnelle multi-usage avec un mur beige, un sol beige et un plafond décaissé.
Inspiration pour une grande salle de sport traditionnelle multi-usage avec un mur beige, un sol beige et un plafond décaissé.
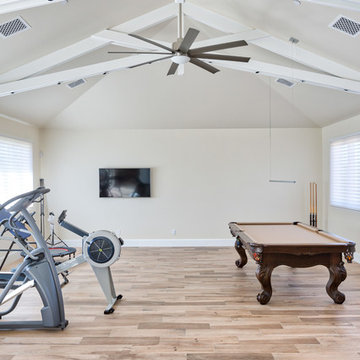
Chad Ulam
Réalisation d'une salle de sport design multi-usage et de taille moyenne avec un mur beige, un sol en bois brun et un sol beige.
Réalisation d'une salle de sport design multi-usage et de taille moyenne avec un mur beige, un sol en bois brun et un sol beige.
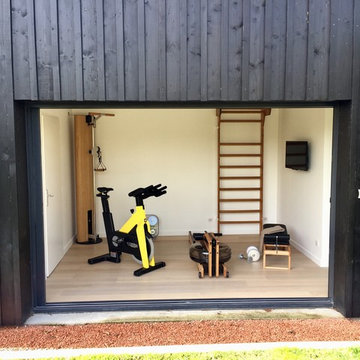
Un vélo de course et un rameur en bois chêne pour le cardio. Une station de musculation en bois et des haltères designs. Un banc et un espalier pour se renforcer le dos, les fessiers, les abdos et faire des étirements.

Jim Schmid Photography
Aménagement d'une salle de sport classique multi-usage avec un mur blanc, moquette et un sol beige.
Aménagement d'une salle de sport classique multi-usage avec un mur blanc, moquette et un sol beige.

Idée de décoration pour un studio de yoga tradition de taille moyenne avec un mur beige, parquet clair et un sol beige.

Cette image montre une salle de sport design multi-usage avec un mur beige, parquet clair et un sol beige.

Louisa, San Clemente Coastal Modern Architecture
The brief for this modern coastal home was to create a place where the clients and their children and their families could gather to enjoy all the beauty of living in Southern California. Maximizing the lot was key to unlocking the potential of this property so the decision was made to excavate the entire property to allow natural light and ventilation to circulate through the lower level of the home.
A courtyard with a green wall and olive tree act as the lung for the building as the coastal breeze brings fresh air in and circulates out the old through the courtyard.
The concept for the home was to be living on a deck, so the large expanse of glass doors fold away to allow a seamless connection between the indoor and outdoors and feeling of being out on the deck is felt on the interior. A huge cantilevered beam in the roof allows for corner to completely disappear as the home looks to a beautiful ocean view and Dana Point harbor in the distance. All of the spaces throughout the home have a connection to the outdoors and this creates a light, bright and healthy environment.
Passive design principles were employed to ensure the building is as energy efficient as possible. Solar panels keep the building off the grid and and deep overhangs help in reducing the solar heat gains of the building. Ultimately this home has become a place that the families can all enjoy together as the grand kids create those memories of spending time at the beach.
Images and Video by Aandid Media.

Architect: Doug Brown, DBVW Architects / Photographer: Robert Brewster Photography
Inspiration pour un grand mur d'escalade design avec un mur blanc, sol en béton ciré et un sol beige.
Inspiration pour un grand mur d'escalade design avec un mur blanc, sol en béton ciré et un sol beige.
Idées déco de salles de sport avec un sol beige et un sol blanc
1
