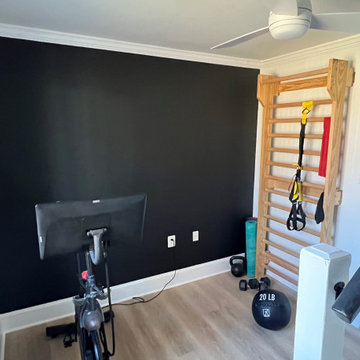Idées déco de salles de sport avec un sol beige et un sol jaune
Trier par :
Budget
Trier par:Populaires du jour
1 - 20 sur 690 photos
1 sur 3
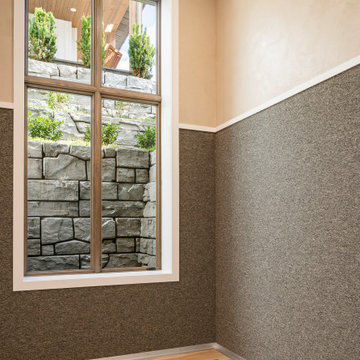
Idées déco pour un très grand terrain de sport intérieur campagne avec un mur beige, parquet clair et un sol beige.
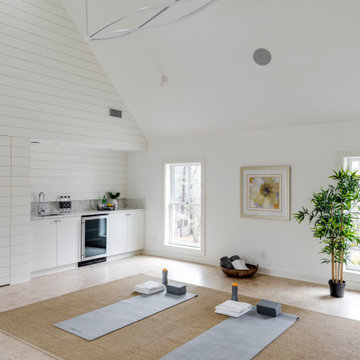
TEAM
Developer: Green Phoenix Development
Architect: LDa Architecture & Interiors
Interior Design: LDa Architecture & Interiors
Builder: Essex Restoration
Home Stager: BK Classic Collections Home Stagers
Photographer: Greg Premru Photography

©Finished Basement Company
Idées déco pour un grand mur d'escalade classique avec un mur gris et un sol beige.
Idées déco pour un grand mur d'escalade classique avec un mur gris et un sol beige.
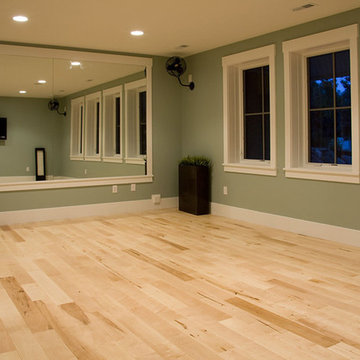
Idée de décoration pour un studio de yoga tradition de taille moyenne avec un mur vert, parquet clair et un sol beige.

Cette photo montre une petite salle de musculation chic avec un mur multicolore, moquette et un sol beige.

Complete restructure of this lower level. What was once a theater in this space I now transformed into a basketball court. It turned out to be the ideal space for a basketball court since the space had a awkward 6 ft drop in the old theater ....John Carlson Photography
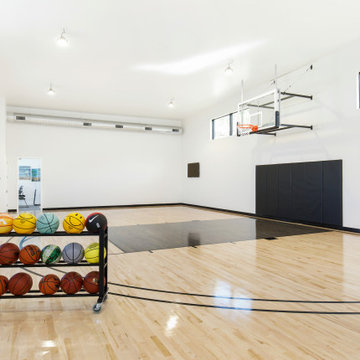
Idées déco pour un terrain de sport intérieur contemporain avec un mur blanc, parquet clair et un sol beige.

Walls are removed and a small bedroom is converted into an exercise room with mirror walls, ballet bar, yoga space and plenty of room for fitness equipment.

In the meditation room, floor-to-ceiling windows frame one of the clients’ favorite views toward a nearby hilltop, and the grassy landscape seems to flow right into the house.
Photo by Paul Finkel | Piston Design

Above the Gameroom
Quality Craftsman Inc is an award-winning Dallas remodeling contractor specializing in custom design work, new home construction, kitchen remodeling, bathroom remodeling, room additions and complete home renovations integrating contemporary stylings and features into existing homes in neighborhoods throughout North Dallas.
How can we help improve your living space?

Visit Our State Of The Art Showrooms!
New Fairfax Location:
3891 Pickett Road #001
Fairfax, VA 22031
Leesburg Location:
12 Sycolin Rd SE,
Leesburg, VA 20175
Renee Alexander Photography

Réalisation d'une salle de musculation tradition de taille moyenne avec un mur beige, parquet clair et un sol beige.
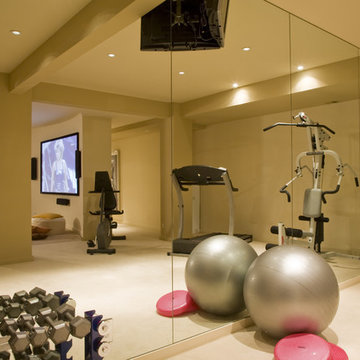
In this home, Georgetown architect Ernesto Santalla transformed a cavernous basement into a private paradise. Santalla went beyond merely renovating the dark, unfinished space; he developed a distinctive blueprint for how the new space would be used. He abandoned the multiple, framed-room approach usually used to carve up large basements and instead separated rooms with different color carpets and walls in shades of cream, beige and taupe; the patterned paint in reference to the paintings of famed Dutch artist Piet Mondrian.
Santalla used curves and angles to give the basement’s many areas distinctive character, while offering seamless movement from room to room. For instance, a curved wall serves as the backdrop for a large screen in the media area. This semicircle wall creates a hall behind it that provides passage for those walking from the music area to the fitness room without disturbing those enjoying a movie on the other side. The walls are adorned with original photographs from Santalla himself.
Mirrored walls set the scene for a home gym equipped with treadmill, cycle, weight lifting machine, and plenty of room for Pilates.
A black piano graces the wall in a foyer-like space around the corner from a narrow bar that is great for entertaining. There is a glass enclosed recording studio for the homeowner, a professional musician who plays guitar, piano and drums. The glass, floor-to-ceiling soundproof walls allow Jan to ignore or participate in activity taking place outside of the room.
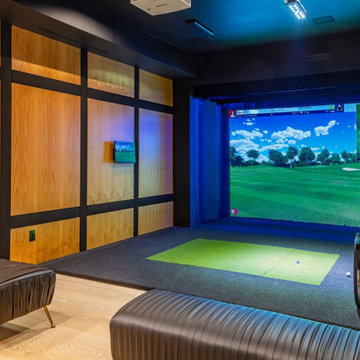
Bundy Drive Brentwood, Los Angeles modern home virtual golf & sports simulator game room. Photo by Simon Berlyn.
Exemple d'un petit terrain de sport intérieur moderne avec un sol beige et un plafond décaissé.
Exemple d'un petit terrain de sport intérieur moderne avec un sol beige et un plafond décaissé.

Idée de décoration pour une salle de sport tradition multi-usage et de taille moyenne avec un mur beige et un sol beige.

A clean, transitional home design. This home focuses on ample and open living spaces for the family, as well as impressive areas for hosting family and friends. The quality of materials chosen, combined with simple and understated lines throughout, creates a perfect canvas for this family’s life. Contrasting whites, blacks, and greys create a dramatic backdrop for an active and loving lifestyle.
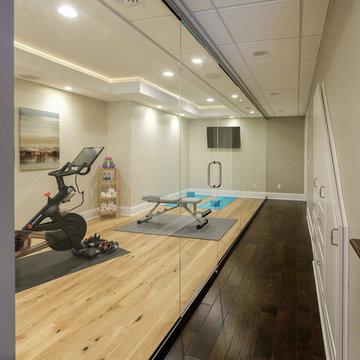
Colleen Gahry-Robb, Interior Designer / Ethan Allen, Auburn Hills, MI
Idées déco pour un studio de yoga contemporain avec un mur gris, parquet clair et un sol beige.
Idées déco pour un studio de yoga contemporain avec un mur gris, parquet clair et un sol beige.

Madison Stoa Photography
Idées déco pour une salle de sport classique multi-usage avec un mur beige, moquette et un sol beige.
Idées déco pour une salle de sport classique multi-usage avec un mur beige, moquette et un sol beige.
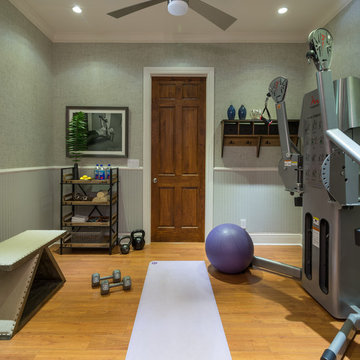
The home gym was transformed with grass cloth wall covering and industrial style storage furniture making the small space more functional and inviting.
Idées déco de salles de sport avec un sol beige et un sol jaune
1
