Idées déco de salles de sport avec un sol beige et un sol marron
Trier par :
Budget
Trier par:Populaires du jour
1 - 20 sur 1 586 photos
1 sur 3

Meditation, dance room looking at hidden doors with a Red Bed healing space
Idées déco pour un studio de yoga contemporain de taille moyenne avec un mur marron, un sol en bois brun, un sol marron et un plafond en bois.
Idées déco pour un studio de yoga contemporain de taille moyenne avec un mur marron, un sol en bois brun, un sol marron et un plafond en bois.

Cette image montre un studio de yoga marin de taille moyenne avec un mur blanc, parquet clair et un sol beige.
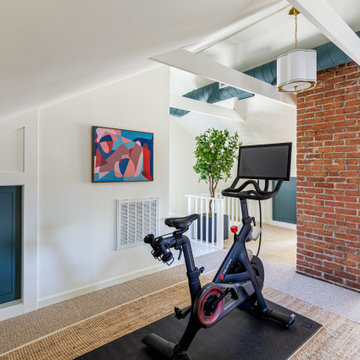
This bonus room turned home office/ exercise space boasted tall ceilings and cool details we accentuated with a thoughtful paint plan. With room to work, play, and cycle, this room checked off all our client's wish list items.

Architect: Teal Architecture
Builder: Nicholson Company
Interior Designer: D for Design
Photographer: Josh Bustos Photography
Exemple d'une grande salle de sport tendance multi-usage avec un mur blanc, un sol en bois brun et un sol beige.
Exemple d'une grande salle de sport tendance multi-usage avec un mur blanc, un sol en bois brun et un sol beige.
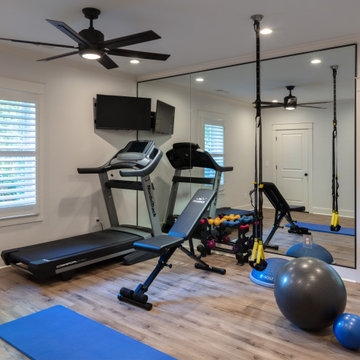
Oversized, metal and glass sliding doors separate the living room from the fully equipped home gym with mirrored walls and state of the art workout equipment.

Views of trees and sky from the submerged squash court allow it to remain connected to the outdoors. Felt ceiling tiles reduce reverberation and echo.
Photo: Jeffrey Totaro
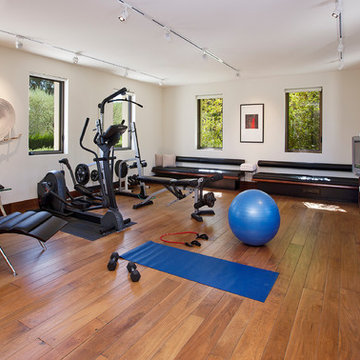
Jim Bartsch
Exemple d'une salle de sport méditerranéenne de taille moyenne avec parquet foncé et un sol marron.
Exemple d'une salle de sport méditerranéenne de taille moyenne avec parquet foncé et un sol marron.

The Design Styles Architecture team beautifully remodeled the exterior and interior of this Carolina Circle home. The home was originally built in 1973 and was 5,860 SF; the remodel added 1,000 SF to the total under air square-footage. The exterior of the home was revamped to take your typical Mediterranean house with yellow exterior paint and red Spanish style roof and update it to a sleek exterior with gray roof, dark brown trim, and light cream walls. Additions were done to the home to provide more square footage under roof and more room for entertaining. The master bathroom was pushed out several feet to create a spacious marbled master en-suite with walk in shower, standing tub, walk in closets, and vanity spaces. A balcony was created to extend off of the second story of the home, creating a covered lanai and outdoor kitchen on the first floor. Ornamental columns and wrought iron details inside the home were removed or updated to create a clean and sophisticated interior. The master bedroom took the existing beam support for the ceiling and reworked it to create a visually stunning ceiling feature complete with up-lighting and hanging chandelier creating a warm glow and ambiance to the space. An existing second story outdoor balcony was converted and tied in to the under air square footage of the home, and is now used as a workout room that overlooks the ocean. The existing pool and outdoor area completely updated and now features a dock, a boat lift, fire features and outdoor dining/ kitchen.
Photo by: Design Styles Architecture
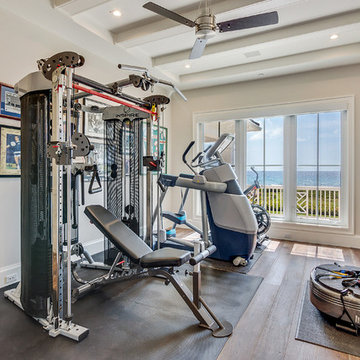
Aménagement d'une salle de sport bord de mer multi-usage et de taille moyenne avec un mur beige, un sol en bois brun et un sol marron.
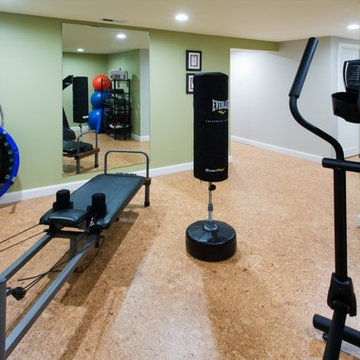
Inspiration pour une salle de musculation traditionnelle de taille moyenne avec un mur vert, un sol en liège et un sol marron.

Cette image montre un studio de yoga traditionnel avec un mur beige et un sol beige.
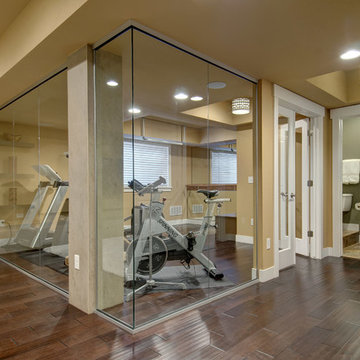
Basement workout area with glass walls and workout equipment. ©Finished Basement Company
Aménagement d'une salle de sport classique multi-usage et de taille moyenne avec un mur beige, parquet foncé et un sol marron.
Aménagement d'une salle de sport classique multi-usage et de taille moyenne avec un mur beige, parquet foncé et un sol marron.

Custom home gym Reunion Resort Kissimmee FL by Landmark Custom Builder & Remodeling
Cette image montre une petite salle de sport traditionnelle multi-usage avec un mur beige, un sol en carrelage de porcelaine et un sol marron.
Cette image montre une petite salle de sport traditionnelle multi-usage avec un mur beige, un sol en carrelage de porcelaine et un sol marron.

Idée de décoration pour un mur d'escalade design avec un mur marron, parquet clair, un sol beige, un plafond voûté et un plafond en bois.

Inspiration pour un très grand terrain de sport intérieur rustique avec un mur beige, parquet clair et un sol beige.
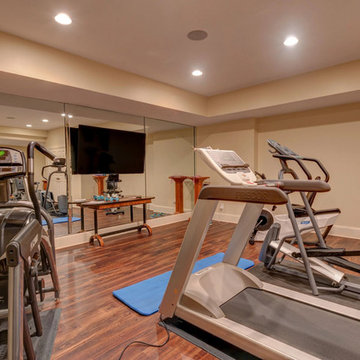
Exemple d'une grande salle de musculation chic avec un mur beige, parquet foncé et un sol marron.
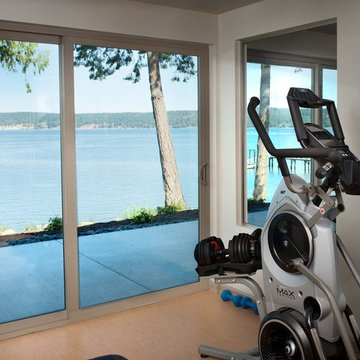
The daylight basement includes an easily accessible gym separately zoned for HVAC, she-cave arts and crafts room, wine cellar, guest room, and media area.
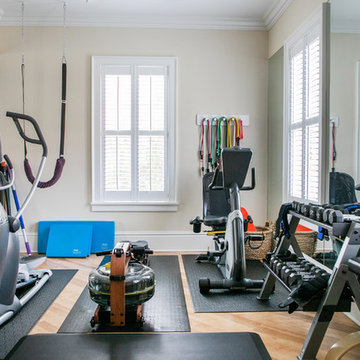
S.Photography/Shanna Wolf., LOWELL CUSTOM HOMES, Lake Geneva, WI.. First floor work out room for top of mind and convenience.
Inspiration pour une salle de sport traditionnelle multi-usage et de taille moyenne avec un mur beige, parquet clair et un sol beige.
Inspiration pour une salle de sport traditionnelle multi-usage et de taille moyenne avec un mur beige, parquet clair et un sol beige.

Exercise Room
Photographer: Nolasco Studios
Exemple d'un studio de yoga tendance de taille moyenne avec un mur blanc, un sol en carrelage de porcelaine et un sol beige.
Exemple d'un studio de yoga tendance de taille moyenne avec un mur blanc, un sol en carrelage de porcelaine et un sol beige.

Josh Caldwell Photography
Inspiration pour une salle de sport traditionnelle multi-usage avec un mur beige, moquette et un sol marron.
Inspiration pour une salle de sport traditionnelle multi-usage avec un mur beige, moquette et un sol marron.
Idées déco de salles de sport avec un sol beige et un sol marron
1