Idées déco de salles de sport avec un sol beige et un sol vert
Trier par :
Budget
Trier par:Populaires du jour
141 - 160 sur 684 photos
1 sur 3

Madison Stoa Photography
Idées déco pour une salle de sport classique multi-usage avec un mur beige, moquette et un sol beige.
Idées déco pour une salle de sport classique multi-usage avec un mur beige, moquette et un sol beige.
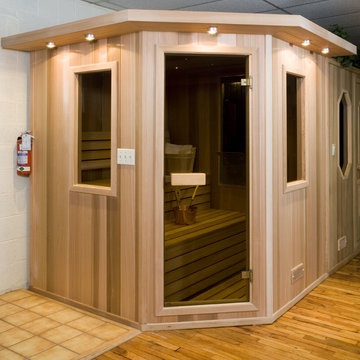
Another Baltic Leisure custom sauna interior
Exemple d'une salle de sport chic de taille moyenne avec un mur blanc, un sol en bois brun et un sol beige.
Exemple d'une salle de sport chic de taille moyenne avec un mur blanc, un sol en bois brun et un sol beige.
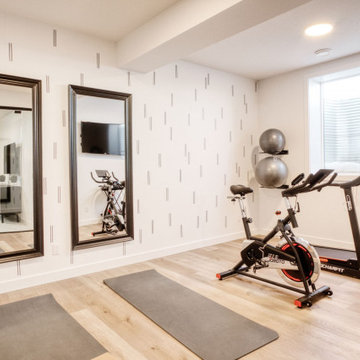
Idées déco pour une salle de sport multi-usage et de taille moyenne avec un mur blanc, sol en stratifié et un sol beige.
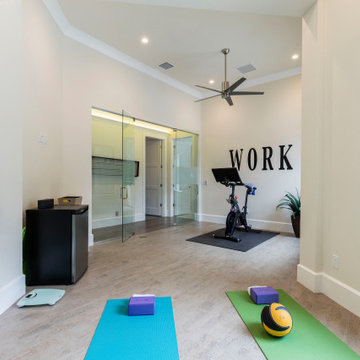
This client requested a pool view for their home gym and they love it! Cork flooring and plenty of space for a variety of exercises
Reunion Resort
Kissimmee FL
Landmark Custom Builder & Remodeling
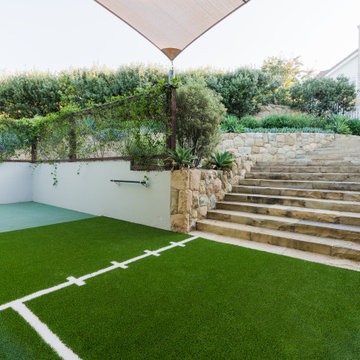
This backyard home gym in Santa Barbara includes sport turf with white lines. This short blade grass is perfect for heavy traffic and weight.
Idée de décoration pour une salle de sport multi-usage et de taille moyenne avec un sol vert.
Idée de décoration pour une salle de sport multi-usage et de taille moyenne avec un sol vert.
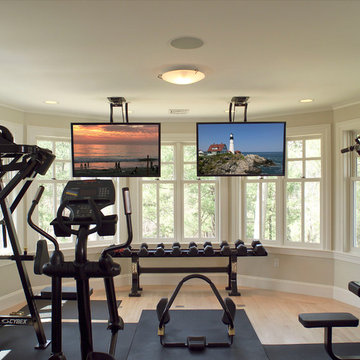
Aménagement d'une salle de musculation contemporaine de taille moyenne avec un mur beige, parquet clair et un sol beige.
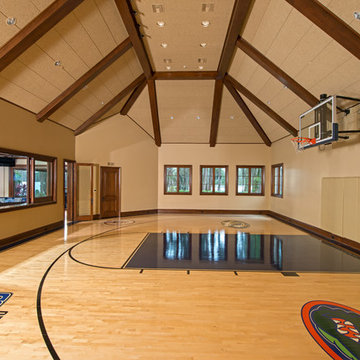
Idées déco pour un très grand terrain de sport intérieur classique avec un mur beige, un sol en bois brun et un sol beige.
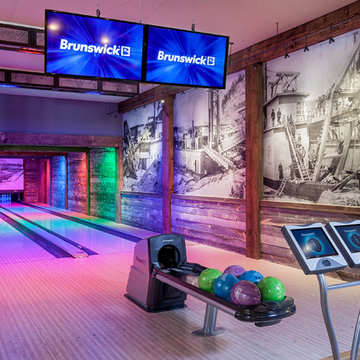
Building Relationships
Inspiration pour une salle de sport chalet avec parquet clair et un sol beige.
Inspiration pour une salle de sport chalet avec parquet clair et un sol beige.

Réalisation d'une grande salle de sport chalet multi-usage avec un mur beige et un sol beige.
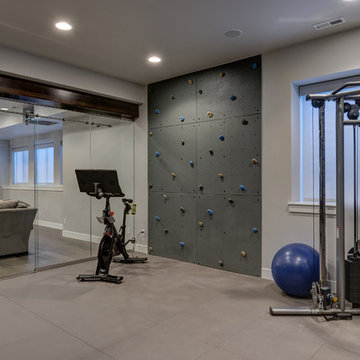
©Finished Basement Company
Cette image montre un grand mur d'escalade traditionnel avec un mur gris et un sol beige.
Cette image montre un grand mur d'escalade traditionnel avec un mur gris et un sol beige.

Louisa, San Clemente Coastal Modern Architecture
The brief for this modern coastal home was to create a place where the clients and their children and their families could gather to enjoy all the beauty of living in Southern California. Maximizing the lot was key to unlocking the potential of this property so the decision was made to excavate the entire property to allow natural light and ventilation to circulate through the lower level of the home.
A courtyard with a green wall and olive tree act as the lung for the building as the coastal breeze brings fresh air in and circulates out the old through the courtyard.
The concept for the home was to be living on a deck, so the large expanse of glass doors fold away to allow a seamless connection between the indoor and outdoors and feeling of being out on the deck is felt on the interior. A huge cantilevered beam in the roof allows for corner to completely disappear as the home looks to a beautiful ocean view and Dana Point harbor in the distance. All of the spaces throughout the home have a connection to the outdoors and this creates a light, bright and healthy environment.
Passive design principles were employed to ensure the building is as energy efficient as possible. Solar panels keep the building off the grid and and deep overhangs help in reducing the solar heat gains of the building. Ultimately this home has become a place that the families can all enjoy together as the grand kids create those memories of spending time at the beach.
Images and Video by Aandid Media.
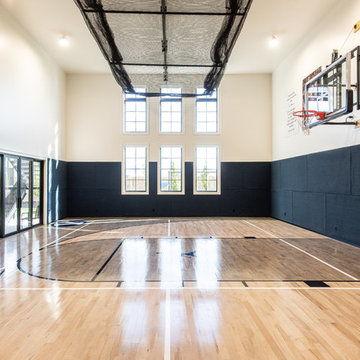
Aménagement d'un terrain de sport intérieur classique avec un mur blanc, parquet clair et un sol beige.

Builder: John Kraemer & Sons | Architect: Murphy & Co . Design | Interiors: Twist Interior Design | Landscaping: TOPO | Photographer: Corey Gaffer
Exemple d'un grand terrain de sport intérieur tendance avec un mur gris et un sol beige.
Exemple d'un grand terrain de sport intérieur tendance avec un mur gris et un sol beige.
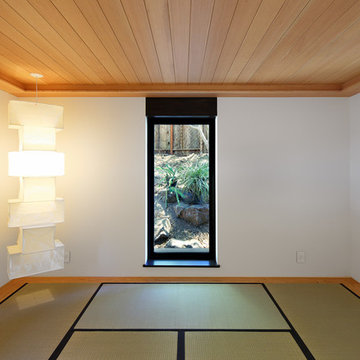
Mark Woods
Réalisation d'un grand studio de yoga design avec un mur blanc et un sol beige.
Réalisation d'un grand studio de yoga design avec un mur blanc et un sol beige.
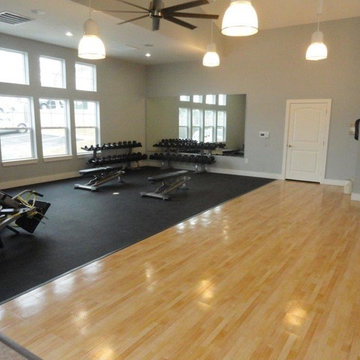
Idée de décoration pour une très grande salle de musculation tradition avec un mur gris, parquet clair et un sol beige.

Cette photo montre une petite salle de musculation chic avec un mur multicolore, moquette et un sol beige.
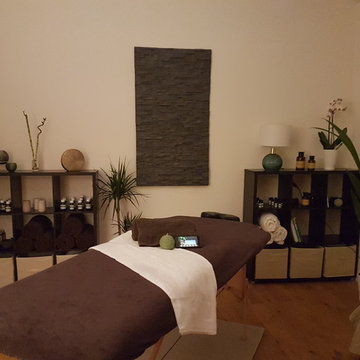
Après les travaux, on voit que le résultat colle parfaitement aux images 3D.
L'ambiance est beaucoup plus chaleureuse et épurée.
Les meubles existants ont été réutilisés et s'intègrent parfaitement à la nouvelle décoration.
Le tableau en fausse pierre de parement réalisé sur mesure donne une personnalité et une touche d'originalité à la pièce à moindre coût.
cskdecoration
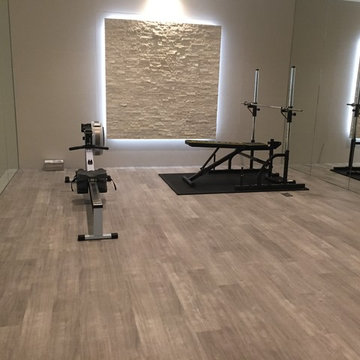
This family home in Wimbledon had recently undergone a vast renovation. We supplied and installed Karndean luxury vinyl in the home gym, housed in the basement of the building.
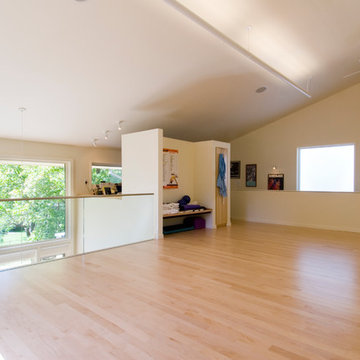
Cette image montre un grand studio de yoga design avec un mur blanc, parquet clair et un sol beige.
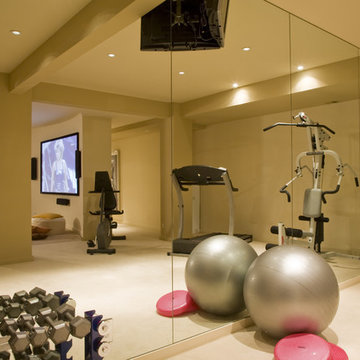
In this home, Georgetown architect Ernesto Santalla transformed a cavernous basement into a private paradise. Santalla went beyond merely renovating the dark, unfinished space; he developed a distinctive blueprint for how the new space would be used. He abandoned the multiple, framed-room approach usually used to carve up large basements and instead separated rooms with different color carpets and walls in shades of cream, beige and taupe; the patterned paint in reference to the paintings of famed Dutch artist Piet Mondrian.
Santalla used curves and angles to give the basement’s many areas distinctive character, while offering seamless movement from room to room. For instance, a curved wall serves as the backdrop for a large screen in the media area. This semicircle wall creates a hall behind it that provides passage for those walking from the music area to the fitness room without disturbing those enjoying a movie on the other side. The walls are adorned with original photographs from Santalla himself.
Mirrored walls set the scene for a home gym equipped with treadmill, cycle, weight lifting machine, and plenty of room for Pilates.
A black piano graces the wall in a foyer-like space around the corner from a narrow bar that is great for entertaining. There is a glass enclosed recording studio for the homeowner, a professional musician who plays guitar, piano and drums. The glass, floor-to-ceiling soundproof walls allow Jan to ignore or participate in activity taking place outside of the room.
Idées déco de salles de sport avec un sol beige et un sol vert
8