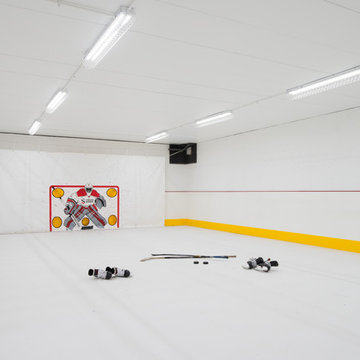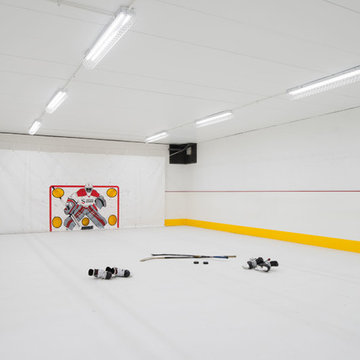Idées déco de salles de sport avec un sol bleu et un sol blanc
Trier par :
Budget
Trier par:Populaires du jour
1 - 20 sur 180 photos
1 sur 3
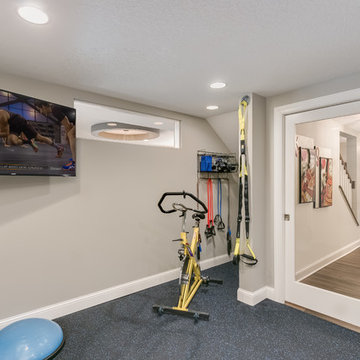
Inspiration pour une salle de sport traditionnelle multi-usage et de taille moyenne avec un mur gris, un sol en liège et un sol bleu.
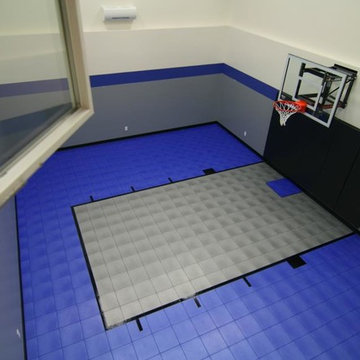
SnapSports Sport Surfaces and Outdoor Game Courts http://www.snapsports.com #sportfloors #homegyms #gymfloor #courts #gamecourt #homecourt
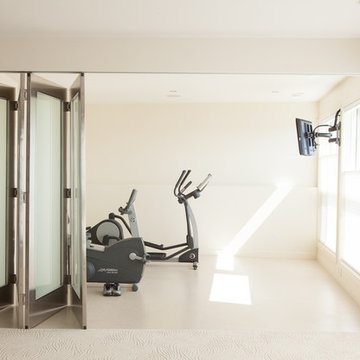
©2012 Jens Gerbitz
www.seeing256.com
Aménagement d'une salle de sport contemporaine avec un mur blanc et un sol blanc.
Aménagement d'une salle de sport contemporaine avec un mur blanc et un sol blanc.
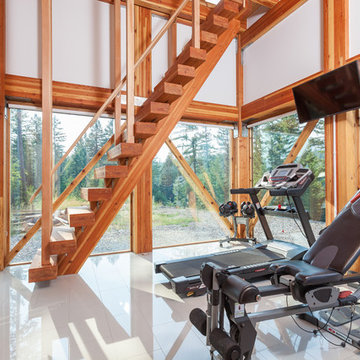
Aménagement d'une salle de sport contemporaine multi-usage avec un mur blanc et un sol blanc.
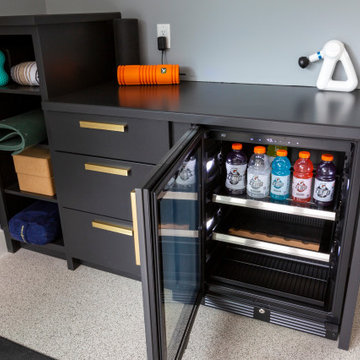
The perfect home gym with built-in cabinetry for a beverage fridge and gym storage!
Cette image montre une grande salle de musculation design avec un mur bleu, un sol en liège et un sol blanc.
Cette image montre une grande salle de musculation design avec un mur bleu, un sol en liège et un sol blanc.
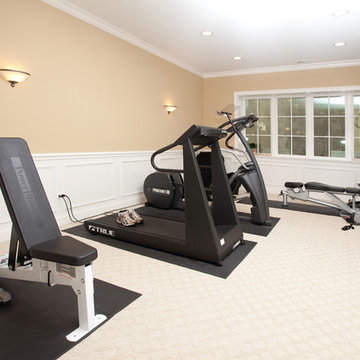
Cette photo montre une salle de musculation chic de taille moyenne avec un mur beige, moquette et un sol blanc.
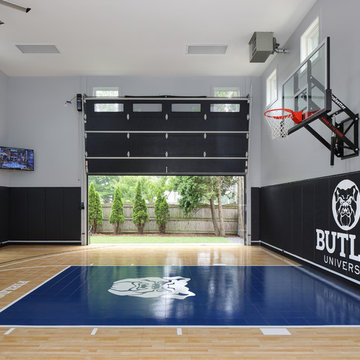
Sport Court Basketball Court
Exemple d'un grand terrain de sport intérieur chic avec un mur gris, un sol en vinyl et un sol bleu.
Exemple d'un grand terrain de sport intérieur chic avec un mur gris, un sol en vinyl et un sol bleu.
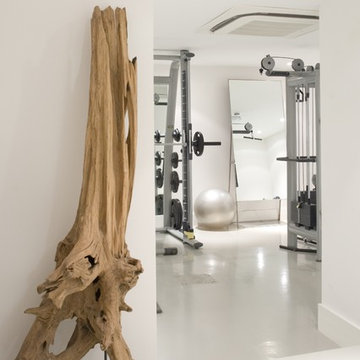
Nigel Bird Architects
Idée de décoration pour une salle de musculation design avec un mur blanc et un sol blanc.
Idée de décoration pour une salle de musculation design avec un mur blanc et un sol blanc.
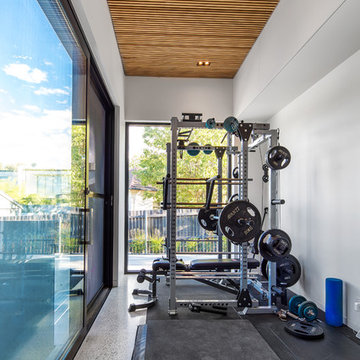
Home gym wing.
Idée de décoration pour une petite salle de sport design avec un mur blanc, sol en béton ciré et un sol blanc.
Idée de décoration pour une petite salle de sport design avec un mur blanc, sol en béton ciré et un sol blanc.
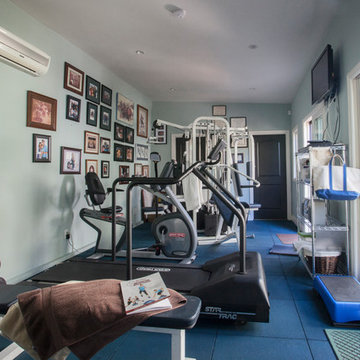
We were excited when the homeowners of this project approached us to help them with their whole house remodel as this is a historic preservation project. The historical society has approved this remodel. As part of that distinction we had to honor the original look of the home; keeping the façade updated but intact. For example the doors and windows are new but they were made as replicas to the originals. The homeowners were relocating from the Inland Empire to be closer to their daughter and grandchildren. One of their requests was additional living space. In order to achieve this we added a second story to the home while ensuring that it was in character with the original structure. The interior of the home is all new. It features all new plumbing, electrical and HVAC. Although the home is a Spanish Revival the homeowners style on the interior of the home is very traditional. The project features a home gym as it is important to the homeowners to stay healthy and fit. The kitchen / great room was designed so that the homewoners could spend time with their daughter and her children. The home features two master bedroom suites. One is upstairs and the other one is down stairs. The homeowners prefer to use the downstairs version as they are not forced to use the stairs. They have left the upstairs master suite as a guest suite.
Enjoy some of the before and after images of this project:
http://www.houzz.com/discussions/3549200/old-garage-office-turned-gym-in-los-angeles
http://www.houzz.com/discussions/3558821/la-face-lift-for-the-patio
http://www.houzz.com/discussions/3569717/la-kitchen-remodel
http://www.houzz.com/discussions/3579013/los-angeles-entry-hall
http://www.houzz.com/discussions/3592549/exterior-shots-of-a-whole-house-remodel-in-la
http://www.houzz.com/discussions/3607481/living-dining-rooms-become-a-library-and-formal-dining-room-in-la
http://www.houzz.com/discussions/3628842/bathroom-makeover-in-los-angeles-ca
http://www.houzz.com/discussions/3640770/sweet-dreams-la-bedroom-remodels
Exterior: Approved by the historical society as a Spanish Revival, the second story of this home was an addition. All of the windows and doors were replicated to match the original styling of the house. The roof is a combination of Gable and Hip and is made of red clay tile. The arched door and windows are typical of Spanish Revival. The home also features a Juliette Balcony and window.
Library / Living Room: The library offers Pocket Doors and custom bookcases.
Powder Room: This powder room has a black toilet and Herringbone travertine.
Kitchen: This kitchen was designed for someone who likes to cook! It features a Pot Filler, a peninsula and an island, a prep sink in the island, and cookbook storage on the end of the peninsula. The homeowners opted for a mix of stainless and paneled appliances. Although they have a formal dining room they wanted a casual breakfast area to enjoy informal meals with their grandchildren. The kitchen also utilizes a mix of recessed lighting and pendant lights. A wine refrigerator and outlets conveniently located on the island and around the backsplash are the modern updates that were important to the homeowners.
Master bath: The master bath enjoys both a soaking tub and a large shower with body sprayers and hand held. For privacy, the bidet was placed in a water closet next to the shower. There is plenty of counter space in this bathroom which even includes a makeup table.
Staircase: The staircase features a decorative niche
Upstairs master suite: The upstairs master suite features the Juliette balcony
Outside: Wanting to take advantage of southern California living the homeowners requested an outdoor kitchen complete with retractable awning. The fountain and lounging furniture keep it light.
Home gym: This gym comes completed with rubberized floor covering and dedicated bathroom. It also features its own HVAC system and wall mounted TV.

The client’s coastal New England roots inspired this Shingle style design for a lakefront lot. With a background in interior design, her ideas strongly influenced the process, presenting both challenge and reward in executing her exact vision. Vintage coastal style grounds a thoroughly modern open floor plan, designed to house a busy family with three active children. A primary focus was the kitchen, and more importantly, the butler’s pantry tucked behind it. Flowing logically from the garage entry and mudroom, and with two access points from the main kitchen, it fulfills the utilitarian functions of storage and prep, leaving the main kitchen free to shine as an integral part of the open living area.
An ARDA for Custom Home Design goes to
Royal Oaks Design
Designer: Kieran Liebl
From: Oakdale, Minnesota

Réalisation d'un studio de yoga sud-ouest américain de taille moyenne avec un mur blanc, sol en béton ciré et un sol blanc.
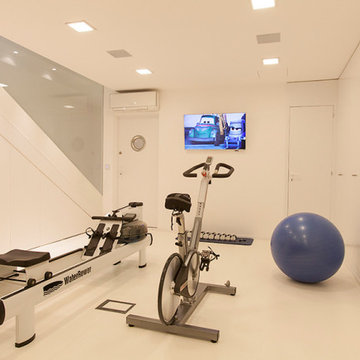
Sótano garaje reconvertido en gimnasio con paramento lateral abierto en cristal. Pavimento especial gimnasios en acabado blanco. Escalera en hierro pintado blanco
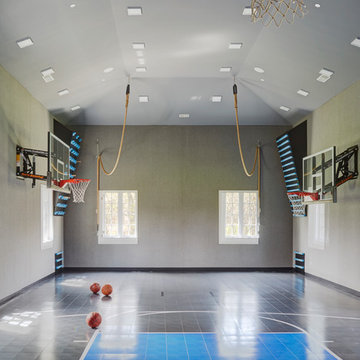
Photo Credit: Kaskel Photo
Aménagement d'un très grand terrain de sport intérieur moderne avec un mur gris et un sol bleu.
Aménagement d'un très grand terrain de sport intérieur moderne avec un mur gris et un sol bleu.

Builder: John Kraemer & Sons | Architecture: Rehkamp/Larson Architects | Interior Design: Brooke Voss | Photography | Landmark Photography
Cette image montre une salle de musculation urbaine avec un mur gris et un sol bleu.
Cette image montre une salle de musculation urbaine avec un mur gris et un sol bleu.
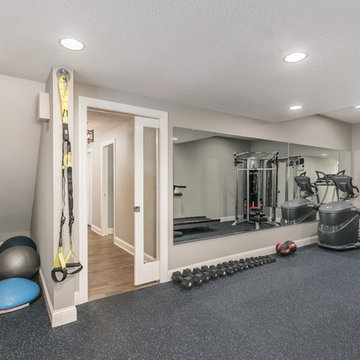
Inspiration pour une salle de sport traditionnelle multi-usage et de taille moyenne avec un mur gris, un sol en liège et un sol bleu.
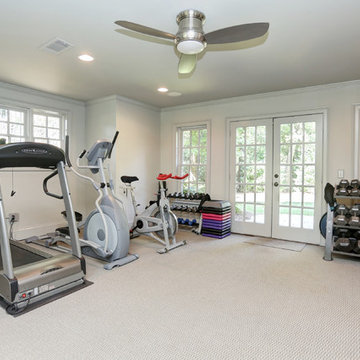
Home Gym
Idées déco pour une salle de musculation classique de taille moyenne avec un mur gris, moquette et un sol blanc.
Idées déco pour une salle de musculation classique de taille moyenne avec un mur gris, moquette et un sol blanc.
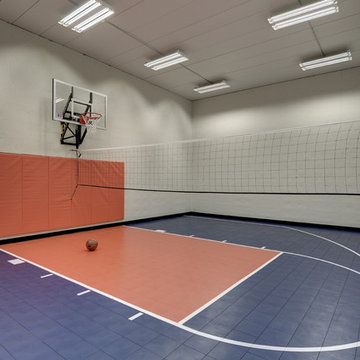
LandMark Photography/Spacecrafters
Réalisation d'un très grand terrain de sport intérieur tradition avec un mur blanc et un sol bleu.
Réalisation d'un très grand terrain de sport intérieur tradition avec un mur blanc et un sol bleu.
Idées déco de salles de sport avec un sol bleu et un sol blanc
1
