Idées déco de salles de sport avec un sol bleu et un sol jaune
Trier par :
Budget
Trier par:Populaires du jour
21 - 40 sur 146 photos
1 sur 3
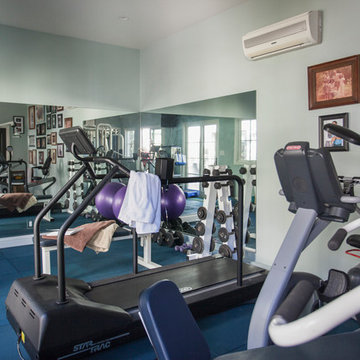
We were excited when the homeowners of this project approached us to help them with their whole house remodel as this is a historic preservation project. The historical society has approved this remodel. As part of that distinction we had to honor the original look of the home; keeping the façade updated but intact. For example the doors and windows are new but they were made as replicas to the originals. The homeowners were relocating from the Inland Empire to be closer to their daughter and grandchildren. One of their requests was additional living space. In order to achieve this we added a second story to the home while ensuring that it was in character with the original structure. The interior of the home is all new. It features all new plumbing, electrical and HVAC. Although the home is a Spanish Revival the homeowners style on the interior of the home is very traditional. The project features a home gym as it is important to the homeowners to stay healthy and fit. The kitchen / great room was designed so that the homewoners could spend time with their daughter and her children. The home features two master bedroom suites. One is upstairs and the other one is down stairs. The homeowners prefer to use the downstairs version as they are not forced to use the stairs. They have left the upstairs master suite as a guest suite.
Enjoy some of the before and after images of this project:
http://www.houzz.com/discussions/3549200/old-garage-office-turned-gym-in-los-angeles
http://www.houzz.com/discussions/3558821/la-face-lift-for-the-patio
http://www.houzz.com/discussions/3569717/la-kitchen-remodel
http://www.houzz.com/discussions/3579013/los-angeles-entry-hall
http://www.houzz.com/discussions/3592549/exterior-shots-of-a-whole-house-remodel-in-la
http://www.houzz.com/discussions/3607481/living-dining-rooms-become-a-library-and-formal-dining-room-in-la
http://www.houzz.com/discussions/3628842/bathroom-makeover-in-los-angeles-ca
http://www.houzz.com/discussions/3640770/sweet-dreams-la-bedroom-remodels
Exterior: Approved by the historical society as a Spanish Revival, the second story of this home was an addition. All of the windows and doors were replicated to match the original styling of the house. The roof is a combination of Gable and Hip and is made of red clay tile. The arched door and windows are typical of Spanish Revival. The home also features a Juliette Balcony and window.
Library / Living Room: The library offers Pocket Doors and custom bookcases.
Powder Room: This powder room has a black toilet and Herringbone travertine.
Kitchen: This kitchen was designed for someone who likes to cook! It features a Pot Filler, a peninsula and an island, a prep sink in the island, and cookbook storage on the end of the peninsula. The homeowners opted for a mix of stainless and paneled appliances. Although they have a formal dining room they wanted a casual breakfast area to enjoy informal meals with their grandchildren. The kitchen also utilizes a mix of recessed lighting and pendant lights. A wine refrigerator and outlets conveniently located on the island and around the backsplash are the modern updates that were important to the homeowners.
Master bath: The master bath enjoys both a soaking tub and a large shower with body sprayers and hand held. For privacy, the bidet was placed in a water closet next to the shower. There is plenty of counter space in this bathroom which even includes a makeup table.
Staircase: The staircase features a decorative niche
Upstairs master suite: The upstairs master suite features the Juliette balcony
Outside: Wanting to take advantage of southern California living the homeowners requested an outdoor kitchen complete with retractable awning. The fountain and lounging furniture keep it light.
Home gym: This gym comes completed with rubberized floor covering and dedicated bathroom. It also features its own HVAC system and wall mounted TV.
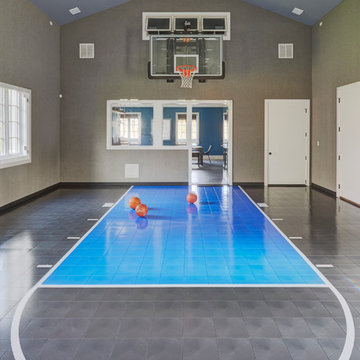
Photo Credit: Kaskel Photo
Aménagement d'un très grand terrain de sport intérieur moderne avec un mur gris et un sol bleu.
Aménagement d'un très grand terrain de sport intérieur moderne avec un mur gris et un sol bleu.
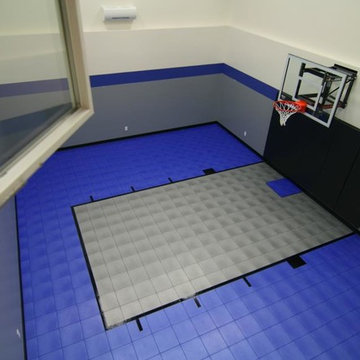
SnapSports Sport Surfaces and Outdoor Game Courts http://www.snapsports.com #sportfloors #homegyms #gymfloor #courts #gamecourt #homecourt
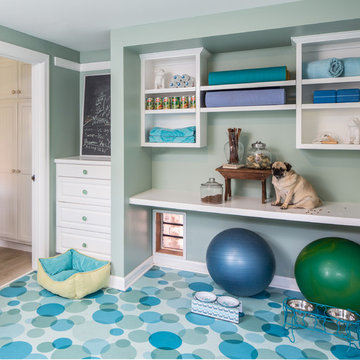
Photo by: Mike P Kelley
Styling by: Jennifer Maxcy, hoot n anny home
Idées déco pour une salle de sport classique avec un mur vert et un sol bleu.
Idées déco pour une salle de sport classique avec un mur vert et un sol bleu.
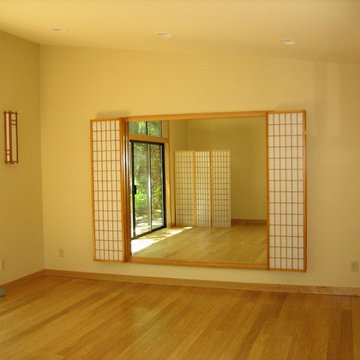
Bamboo flooring
Idée de décoration pour une salle de sport asiatique de taille moyenne avec un sol jaune.
Idée de décoration pour une salle de sport asiatique de taille moyenne avec un sol jaune.
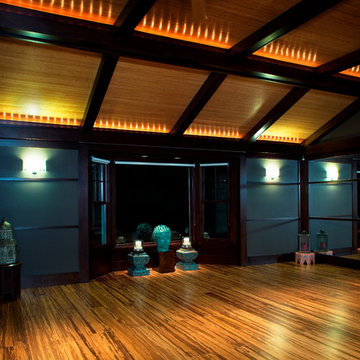
Thomas Grady
Cette photo montre un grand studio de yoga tendance avec un sol jaune.
Cette photo montre un grand studio de yoga tendance avec un sol jaune.
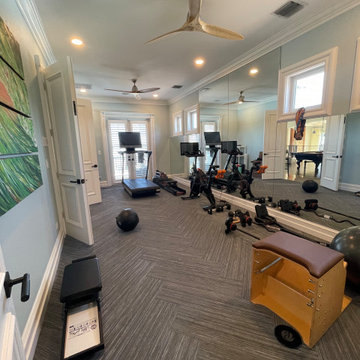
Our "DeTuscanized" Project was a complete transformation. From dark and heavy design to light and inviting style.
Cette image montre une salle de sport traditionnelle de taille moyenne avec un mur bleu, un sol en vinyl et un sol bleu.
Cette image montre une salle de sport traditionnelle de taille moyenne avec un mur bleu, un sol en vinyl et un sol bleu.
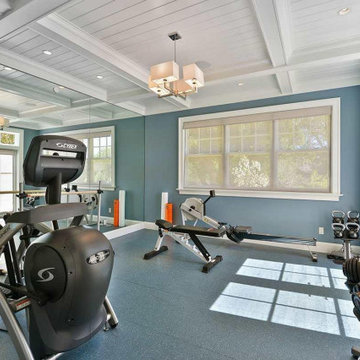
Cette image montre une salle de sport traditionnelle multi-usage et de taille moyenne avec un mur bleu, un sol en vinyl, un sol bleu et poutres apparentes.
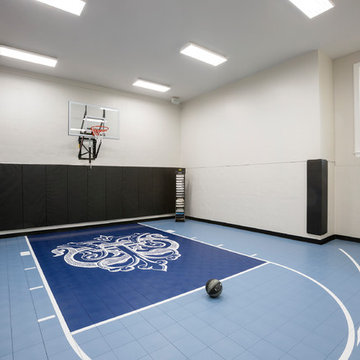
Builder: John Kraemer & Sons | Architecture: Sharratt Design | Landscaping: Yardscapes | Photography: Landmark Photography
Aménagement d'un grand terrain de sport intérieur classique avec un mur beige et un sol bleu.
Aménagement d'un grand terrain de sport intérieur classique avec un mur beige et un sol bleu.
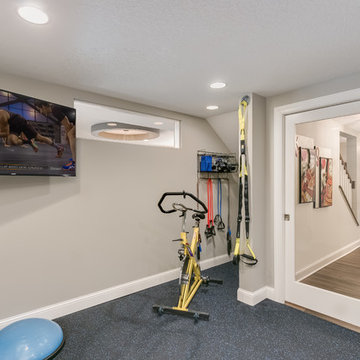
Inspiration pour une salle de sport traditionnelle multi-usage et de taille moyenne avec un mur gris, un sol en liège et un sol bleu.
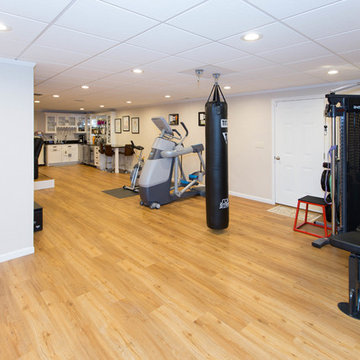
This Connecticut basement was once dark and dreary, making for a very unwelcoming and uncomfortable space for the family involved. We transformed the space into a beautiful, inviting area that everyone in the family could enjoy!
Give us a call for your free estimate today!
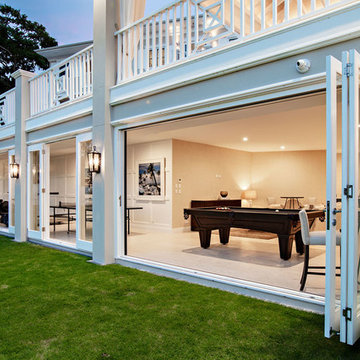
Réalisation d'une très grande salle de sport tradition multi-usage avec un mur blanc, un sol en calcaire et un sol jaune.
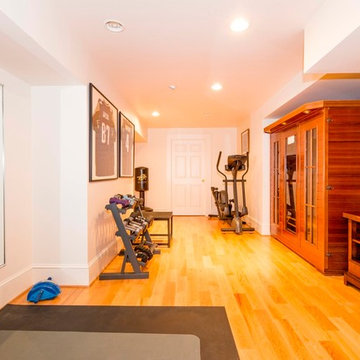
Idées déco pour un grand studio de yoga classique avec un mur blanc, parquet clair et un sol jaune.
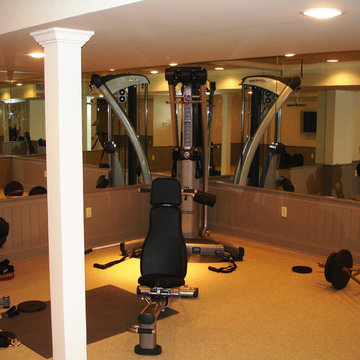
Réalisation d'une salle de sport tradition multi-usage et de taille moyenne avec un mur jaune, moquette et un sol jaune.
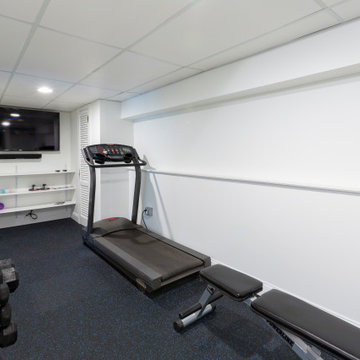
This gym space got a nice refresh with all new cork flooring, built-in shelving and storage hooks for gym necessities
Cette image montre une salle de musculation traditionnelle de taille moyenne avec un mur blanc, un sol en liège et un sol bleu.
Cette image montre une salle de musculation traditionnelle de taille moyenne avec un mur blanc, un sol en liège et un sol bleu.
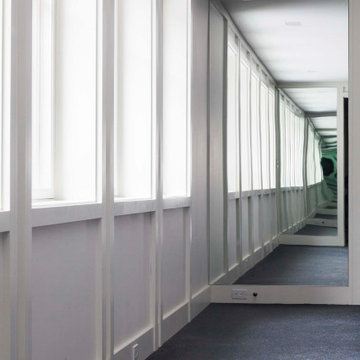
Idées déco pour un très grand studio de yoga contemporain avec un mur blanc, un sol en vinyl et un sol bleu.
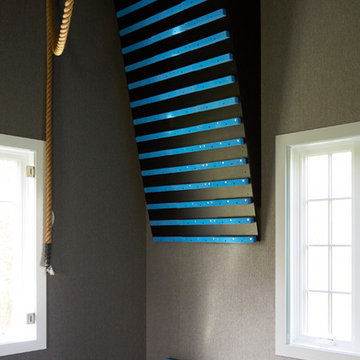
Photo Credit: Kaskel Photo
Réalisation d'un très grand mur d'escalade minimaliste avec un mur gris et un sol bleu.
Réalisation d'un très grand mur d'escalade minimaliste avec un mur gris et un sol bleu.
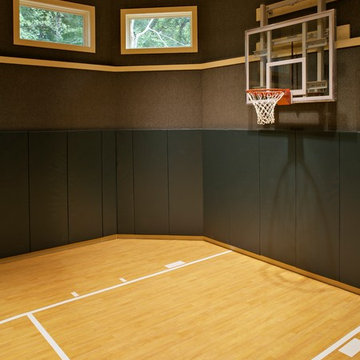
Paul Schlismann Photography - Courtesy of Jonathan Nutt- Southampton Builders LLC
Aménagement d'un très grand terrain de sport intérieur classique avec un mur gris, parquet clair et un sol jaune.
Aménagement d'un très grand terrain de sport intérieur classique avec un mur gris, parquet clair et un sol jaune.
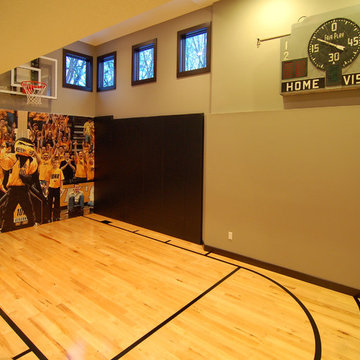
Exemple d'un terrain de sport intérieur tendance de taille moyenne avec un mur beige, parquet clair et un sol jaune.
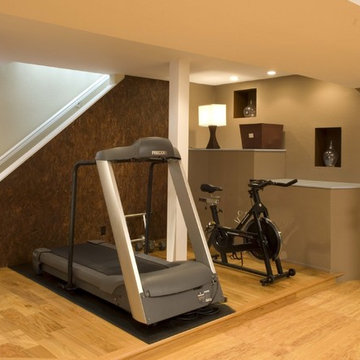
Idées déco pour une salle de sport contemporaine avec un mur beige, parquet clair et un sol jaune.
Idées déco de salles de sport avec un sol bleu et un sol jaune
2