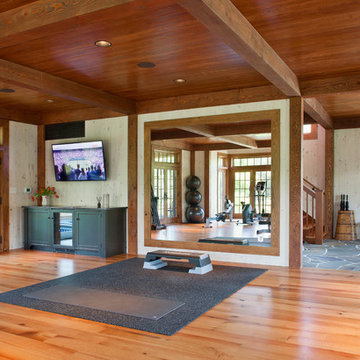Idées déco de salles de sport avec un sol bleu et un sol orange
Trier par :
Budget
Trier par:Populaires du jour
1 - 20 sur 108 photos
1 sur 3

Builder: John Kraemer & Sons | Architecture: Rehkamp/Larson Architects | Interior Design: Brooke Voss | Photography | Landmark Photography
Cette image montre une salle de musculation urbaine avec un mur gris et un sol bleu.
Cette image montre une salle de musculation urbaine avec un mur gris et un sol bleu.
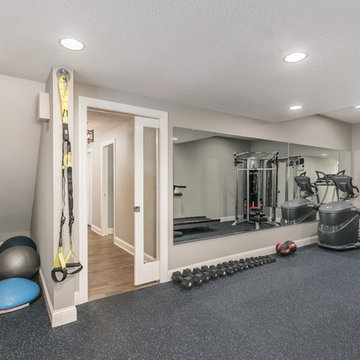
Inspiration pour une salle de sport traditionnelle multi-usage et de taille moyenne avec un mur gris, un sol en liège et un sol bleu.
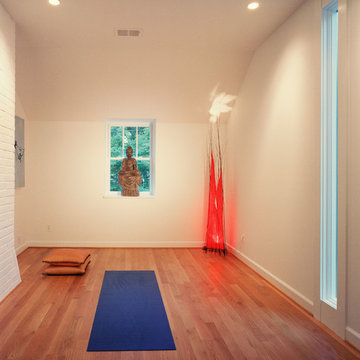
Robert Lautman
Idée de décoration pour un studio de yoga design avec un mur blanc et un sol orange.
Idée de décoration pour un studio de yoga design avec un mur blanc et un sol orange.
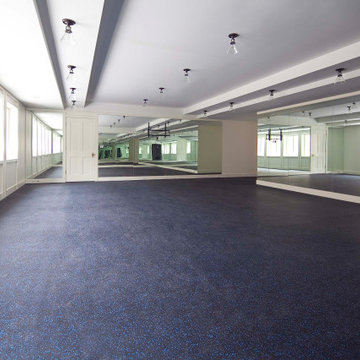
Exemple d'un très grand studio de yoga tendance avec un mur blanc, un sol en vinyl et un sol bleu.

Pool house with entertaining/living space, sauna and yoga room. This 800 square foot space has a kitchenette with quartz counter tops and hidden outlets, and a bathroom with a porcelain tiled shower. The concrete floors are stained in blue swirls to match the color of water, peacefully connecting the outdoor space to the indoor living space. The 16 foot sliding glass doors open the pool house to the pool.
Photo credit: Alvaro Santistevan
Interior Design: Kate Lynch
Building Design: Hodge Design & Remodeling
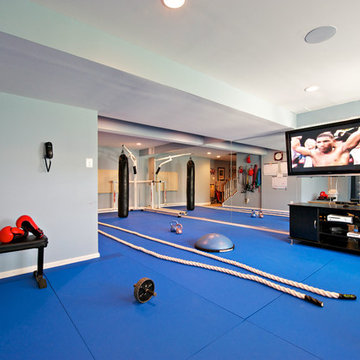
Karen Tropea
Cette image montre une grande salle de sport traditionnelle multi-usage avec un mur blanc et un sol bleu.
Cette image montre une grande salle de sport traditionnelle multi-usage avec un mur blanc et un sol bleu.

This modern, industrial basement renovation includes a conversation sitting area and game room, bar, pool table, large movie viewing area, dart board and large, fully equipped exercise room. The design features stained concrete floors, feature walls and bar fronts of reclaimed pallets and reused painted boards, bar tops and counters of reclaimed pine planks and stripped existing steel columns. Decor includes industrial style furniture from Restoration Hardware, track lighting and leather club chairs of different colors. The client added personal touches of favorite album covers displayed on wall shelves, a multicolored Buzz mascott from Georgia Tech and a unique grid of canvases with colors of all colleges attended by family members painted by the family. Photos are by the architect.
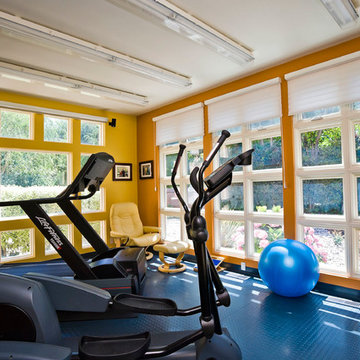
Dennis Mayer, Photographer
Inspiration pour une salle de sport design avec un mur orange et un sol bleu.
Inspiration pour une salle de sport design avec un mur orange et un sol bleu.

This 4,500 sq ft basement in Long Island is high on luxe, style, and fun. It has a full gym, golf simulator, arcade room, home theater, bar, full bath, storage, and an entry mud area. The palette is tight with a wood tile pattern to define areas and keep the space integrated. We used an open floor plan but still kept each space defined. The golf simulator ceiling is deep blue to simulate the night sky. It works with the room/doors that are integrated into the paneling — on shiplap and blue. We also added lights on the shuffleboard and integrated inset gym mirrors into the shiplap. We integrated ductwork and HVAC into the columns and ceiling, a brass foot rail at the bar, and pop-up chargers and a USB in the theater and the bar. The center arm of the theater seats can be raised for cuddling. LED lights have been added to the stone at the threshold of the arcade, and the games in the arcade are turned on with a light switch.
---
Project designed by Long Island interior design studio Annette Jaffe Interiors. They serve Long Island including the Hamptons, as well as NYC, the tri-state area, and Boca Raton, FL.
For more about Annette Jaffe Interiors, click here:
https://annettejaffeinteriors.com/
To learn more about this project, click here:
https://annettejaffeinteriors.com/basement-entertainment-renovation-long-island/
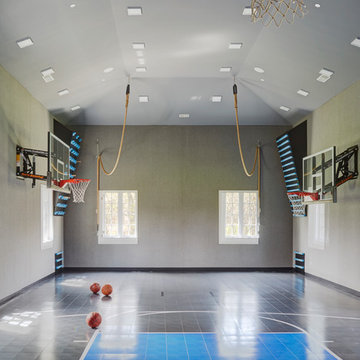
Photo Credit: Kaskel Photo
Aménagement d'un très grand terrain de sport intérieur moderne avec un mur gris et un sol bleu.
Aménagement d'un très grand terrain de sport intérieur moderne avec un mur gris et un sol bleu.

Aménagement d'une grande salle de sport contemporaine multi-usage avec un mur bleu, moquette et un sol bleu.
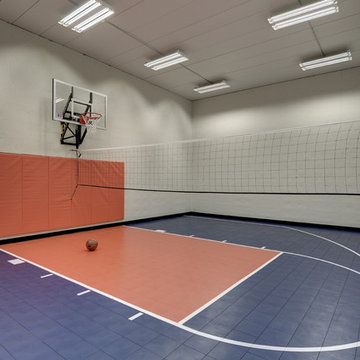
LandMark Photography/Spacecrafters
Réalisation d'un très grand terrain de sport intérieur tradition avec un mur blanc et un sol bleu.
Réalisation d'un très grand terrain de sport intérieur tradition avec un mur blanc et un sol bleu.
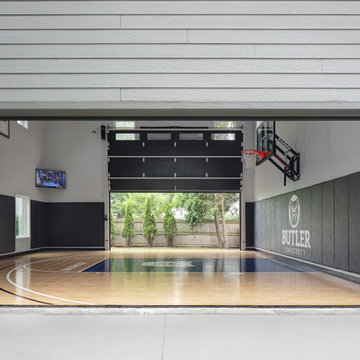
Sport Court Basketball Court
Exemple d'un grand terrain de sport intérieur chic avec un mur gris, un sol en vinyl et un sol bleu.
Exemple d'un grand terrain de sport intérieur chic avec un mur gris, un sol en vinyl et un sol bleu.
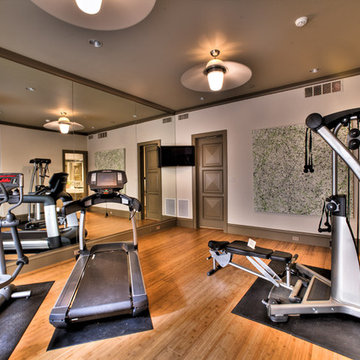
Exercise Room
Inspiration pour une salle de musculation méditerranéenne de taille moyenne avec un mur beige, un sol en bois brun et un sol orange.
Inspiration pour une salle de musculation méditerranéenne de taille moyenne avec un mur beige, un sol en bois brun et un sol orange.
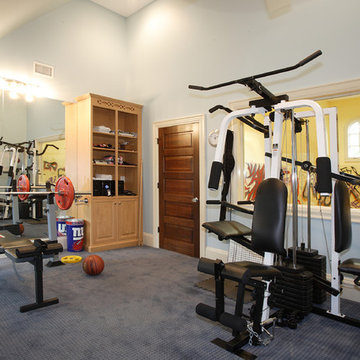
This custom-built home in Westfield, NJ has it all including a home gym overlooking a custom designed indoor sport court. The fitness center ample amount of space for various gym equipment.
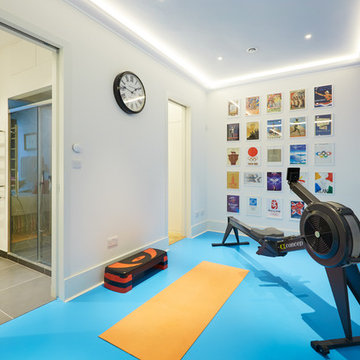
Ben Nicholson
Cette photo montre un petit studio de yoga tendance avec un sol bleu.
Cette photo montre un petit studio de yoga tendance avec un sol bleu.
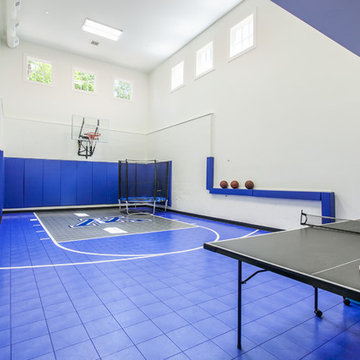
The client’s coastal New England roots inspired this Shingle style design for a lakefront lot. With a background in interior design, her ideas strongly influenced the process, presenting both challenge and reward in executing her exact vision. Vintage coastal style grounds a thoroughly modern open floor plan, designed to house a busy family with three active children. A primary focus was the kitchen, and more importantly, the butler’s pantry tucked behind it. Flowing logically from the garage entry and mudroom, and with two access points from the main kitchen, it fulfills the utilitarian functions of storage and prep, leaving the main kitchen free to shine as an integral part of the open living area.
An ARDA for Custom Home Design goes to
Royal Oaks Design
Designer: Kieran Liebl
From: Oakdale, Minnesota
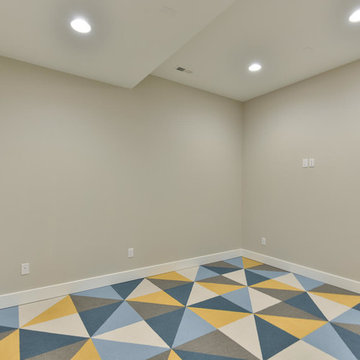
Cette photo montre une salle de sport tendance de taille moyenne et multi-usage avec un mur gris et un sol bleu.
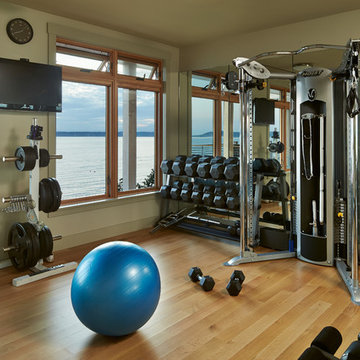
Photo: Benjamin Benschneider
Cette image montre une salle de sport marine avec un sol orange.
Cette image montre une salle de sport marine avec un sol orange.
Idées déco de salles de sport avec un sol bleu et un sol orange
1
