Idées déco de salles de sport avec un sol en ardoise et moquette
Trier par :
Budget
Trier par:Populaires du jour
201 - 220 sur 740 photos
1 sur 3
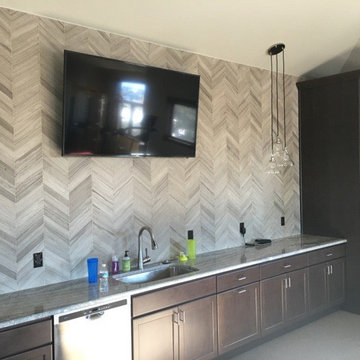
This garage was transformed into a modern fully functional multi room with space to workout, do laundry or use the newly installed kitchen space
Idée de décoration pour une salle de sport minimaliste multi-usage et de taille moyenne avec un mur gris et moquette.
Idée de décoration pour une salle de sport minimaliste multi-usage et de taille moyenne avec un mur gris et moquette.
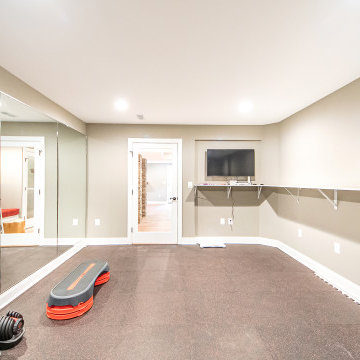
Wall mirrors can make small home gym spaces feel much larger. Plus, they help you check for proper form while exercising.
Exemple d'une salle de sport chic multi-usage et de taille moyenne avec un mur beige, moquette et un sol marron.
Exemple d'une salle de sport chic multi-usage et de taille moyenne avec un mur beige, moquette et un sol marron.
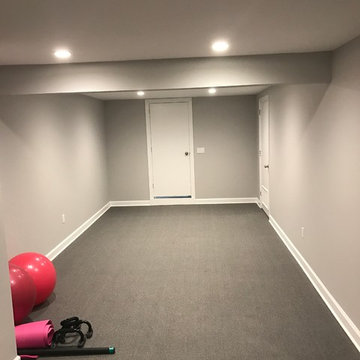
Aménagement d'une grande salle de musculation classique avec un mur gris, moquette et un sol gris.
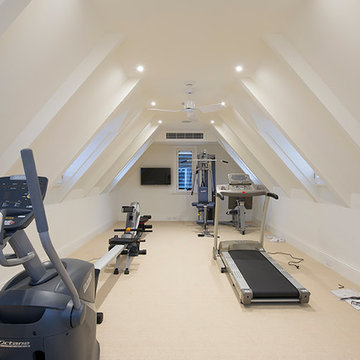
Home Gym that is built cleverly into the roof space over second triple garage. Lit by dormer windows that project from roof either side.
Réalisation d'une grande salle de sport design multi-usage avec un mur blanc et moquette.
Réalisation d'une grande salle de sport design multi-usage avec un mur blanc et moquette.
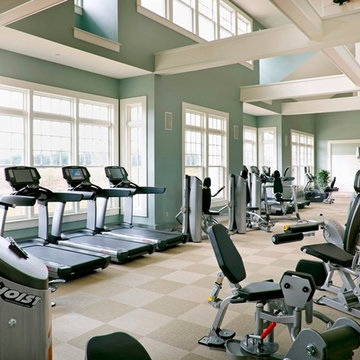
Greg Premru
Cette photo montre une très grande salle de sport chic multi-usage avec un mur vert et moquette.
Cette photo montre une très grande salle de sport chic multi-usage avec un mur vert et moquette.
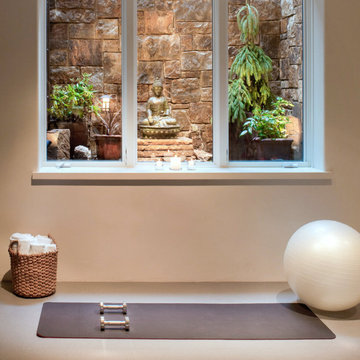
Our Boulder studio designed this classy and sophisticated home with a stunning polished wooden ceiling, statement lighting, and sophisticated furnishing that give the home a luxe feel. We used a lot of wooden tones and furniture to create an organic texture that reflects the beautiful nature outside. The three bedrooms are unique and distinct from each other. The primary bedroom has a magnificent bed with gorgeous furnishings, the guest bedroom has beautiful twin beds with colorful decor, and the kids' room has a playful bunk bed with plenty of storage facilities. We also added a stylish home gym for our clients who love to work out and a library with floor-to-ceiling shelves holding their treasured book collection.
---
Joe McGuire Design is an Aspen and Boulder interior design firm bringing a uniquely holistic approach to home interiors since 2005.
For more about Joe McGuire Design, see here: https://www.joemcguiredesign.com/
To learn more about this project, see here:
https://www.joemcguiredesign.com/willoughby
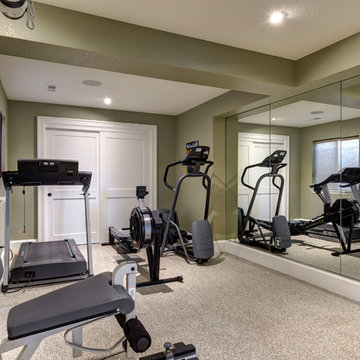
©Finished Basement Company
Exemple d'une salle de sport chic multi-usage et de taille moyenne avec un mur vert, moquette et un sol gris.
Exemple d'une salle de sport chic multi-usage et de taille moyenne avec un mur vert, moquette et un sol gris.
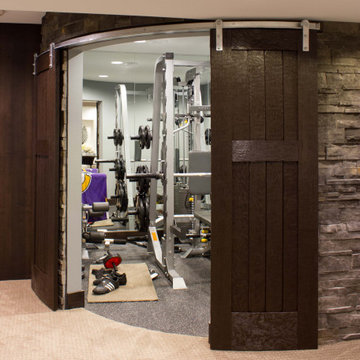
Project by Wiles Design Group. Their Cedar Rapids-based design studio serves the entire Midwest, including Iowa City, Dubuque, Davenport, and Waterloo, as well as North Missouri and St. Louis.
For more about Wiles Design Group, see here: https://wilesdesigngroup.com/
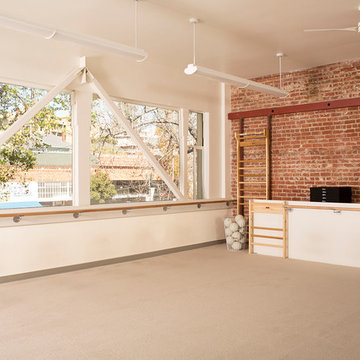
On a second story of a storefront in the vibrant neighborhood of Lakeshore Avenue, this studio is a series of surprises. The richness of existing brick walls is contrasted by bright, naturally lit surfaces. Raw steel elements mix with textured wall surfaces, detailed molding and modern fixtures. What was once a maze of halls and small rooms is now a well-organized flow of studio and changing spaces punctuated by large (immense) skylights and windows.
Architecture by Tierney Conner Design Studio
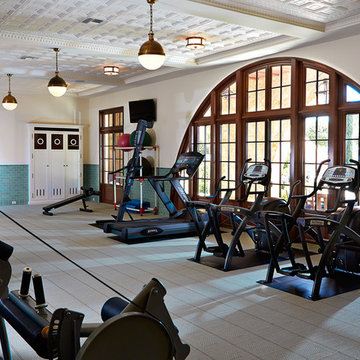
Photography by Jorge Alvarez.
Idée de décoration pour une très grande salle de sport tradition multi-usage avec un mur blanc, moquette et un sol gris.
Idée de décoration pour une très grande salle de sport tradition multi-usage avec un mur blanc, moquette et un sol gris.
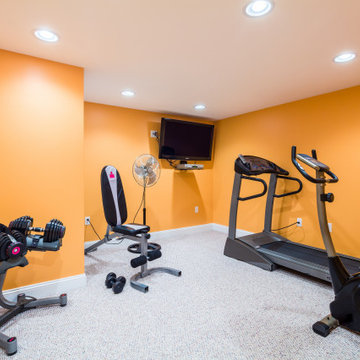
At Home Gym With an Inspiring Color Palette
Idée de décoration pour une salle de musculation bohème de taille moyenne avec un mur orange, moquette et un sol gris.
Idée de décoration pour une salle de musculation bohème de taille moyenne avec un mur orange, moquette et un sol gris.
Idées déco pour une salle de sport contemporaine multi-usage et de taille moyenne avec un mur blanc, moquette et un sol beige.
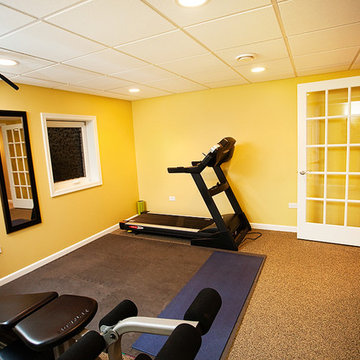
Mandi Backhaus Photography
Réalisation d'une salle de sport minimaliste multi-usage et de taille moyenne avec un mur jaune et moquette.
Réalisation d'une salle de sport minimaliste multi-usage et de taille moyenne avec un mur jaune et moquette.
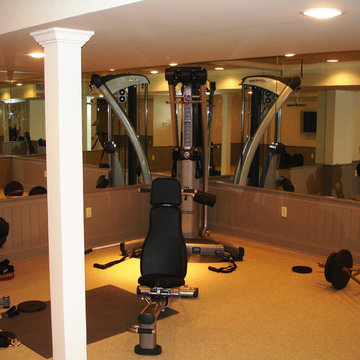
Réalisation d'une salle de sport tradition multi-usage et de taille moyenne avec un mur jaune, moquette et un sol jaune.
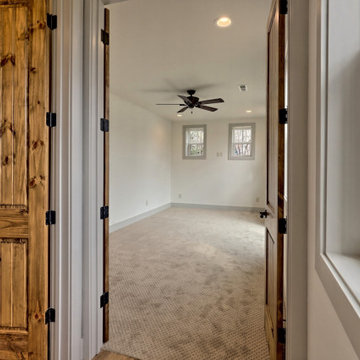
This large custom Farmhouse style home features Hardie board & batten siding, cultured stone, arched, double front door, custom cabinetry, and stained accents throughout.
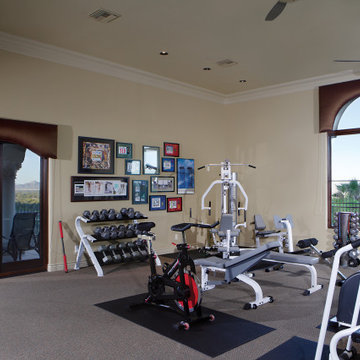
Workout Center
Idée de décoration pour une très grande salle de sport méditerranéenne multi-usage avec un mur beige, moquette et un sol gris.
Idée de décoration pour une très grande salle de sport méditerranéenne multi-usage avec un mur beige, moquette et un sol gris.
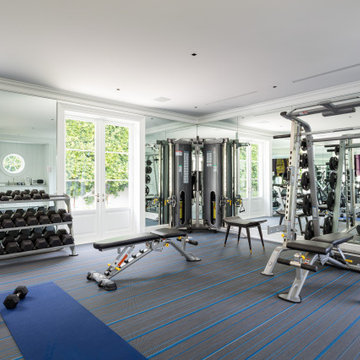
Cette image montre une grande salle de musculation design avec un mur blanc, moquette et un sol multicolore.
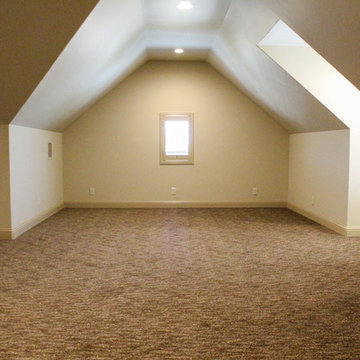
Cette photo montre une très grande salle de sport chic multi-usage avec un mur beige, moquette et un sol marron.
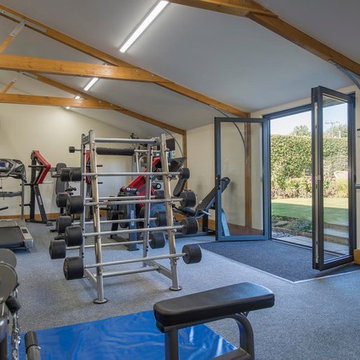
Exemple d'une grande salle de musculation nature avec un mur beige, moquette et un sol gris.
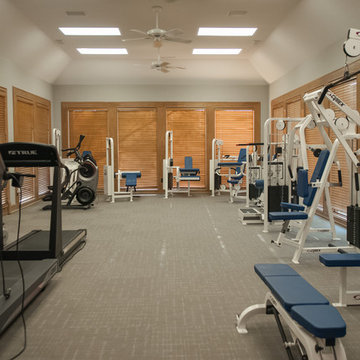
This Bentonville Estate home was updated with paint, carpet, hardware, fixtures, and oak doors. A golf simulation room and gym were also added to the home during the remodel.
Idées déco de salles de sport avec un sol en ardoise et moquette
11