Idées déco de salles de sport avec un sol en contreplaqué et un sol en calcaire
Trier par :
Budget
Trier par:Populaires du jour
1 - 20 sur 34 photos
1 sur 3
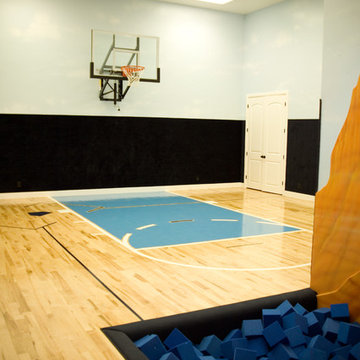
Idées déco pour un grand terrain de sport intérieur classique avec un mur multicolore et un sol en contreplaqué.
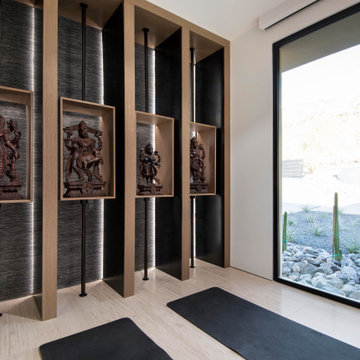
A clever wall treatment of stained oak serves as a gallery for displaying carved wood Hindu statues in a special prayer room where textured black wallpaper is lit up from behind.
Project Details // Now and Zen
Renovation, Paradise Valley, Arizona
Architecture: Drewett Works
Builder: Brimley Development
Interior Designer: Ownby Design
Photographer: Dino Tonn
Millwork: Rysso Peters
Limestone (Demitasse) flooring and walls: Solstice Stone
Windows (Arcadia): Elevation Window & Door
https://www.drewettworks.com/now-and-zen/
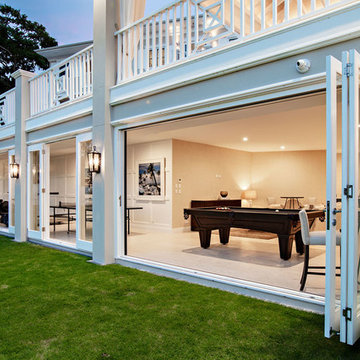
Réalisation d'une très grande salle de sport tradition multi-usage avec un mur blanc, un sol en calcaire et un sol jaune.
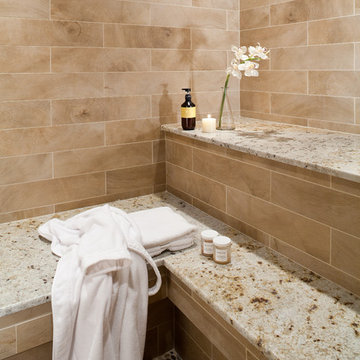
after a work out in the large gym, our clients can enjoy a hot sauna in the enclosed spa sauna. we covered the walls in a wood grain tile, the floor in an earth tone pebble tile and the bench seating is topped in an earth tone granite.
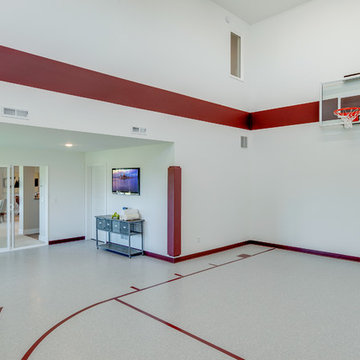
Hanson Builders pioneered the indoor sports center! Our Minnesota winters can't stop our buyers from keeping fit and having fun in the comfort of their own home! Additional space designated for exercise equipment out of the way of the basketball hoop makes the sports center a hangout space for the entire family. The ideas are endless - we've even had clients use this area for their own home yoga or pilates studios or customized for hockey fans as well.
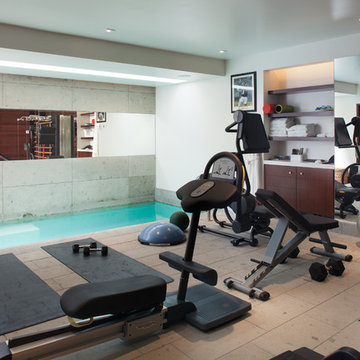
James Brady
Cette photo montre une salle de sport chic multi-usage et de taille moyenne avec un mur blanc et un sol en calcaire.
Cette photo montre une salle de sport chic multi-usage et de taille moyenne avec un mur blanc et un sol en calcaire.
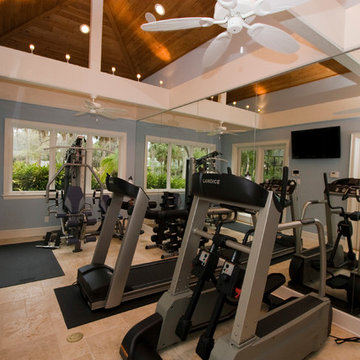
Located in one of Belleair's most exclusive gated neighborhoods, this spectacular sprawling estate was completely renovated and remodeled from top to bottom with no detail overlooked. With over 6000 feet the home still needed an addition to accommodate an exercise room and pool bath. The large patio with the pool and spa was also added to make the home inviting and deluxe.
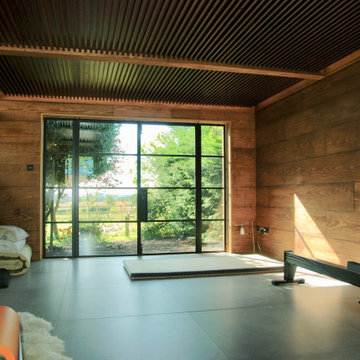
A safe place for out-of-hours working, exercise & sleeping, this garden retreat was slotted into the corner of the garden. It utilises the existing stone arch as its entrance and is part of the garden as soon as built. Tatami-mat proportions were used, and a number of forms were explored before the final solution emerged.
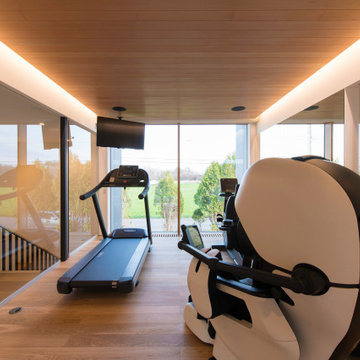
写真 新良太
Exemple d'une grande salle de musculation moderne avec un mur blanc, un sol en contreplaqué et un sol marron.
Exemple d'une grande salle de musculation moderne avec un mur blanc, un sol en contreplaqué et un sol marron.
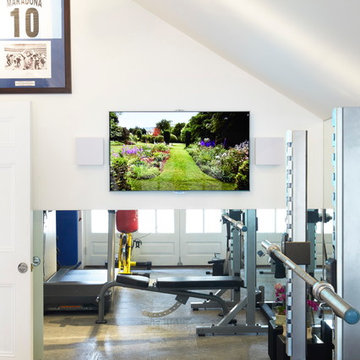
No Home Gym would be complete without a powerful music system. With limited space for equipment, we naturally turned to Artcoustic's On-Wall Targets. The white cabinetry and grille make these speakers unobtrusive while delivering high-performance sound.
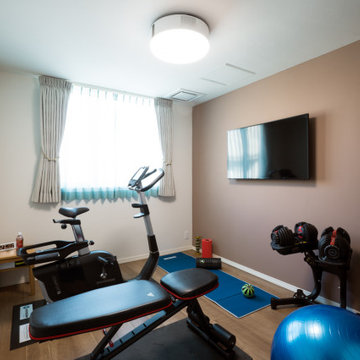
Réalisation d'une salle de musculation nordique de taille moyenne avec un mur beige, un sol en contreplaqué et un sol beige.
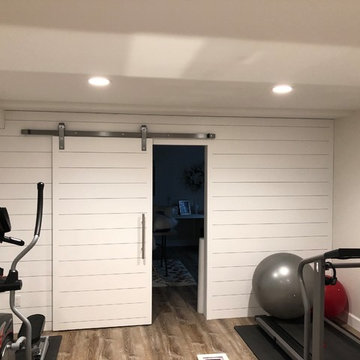
Rusch Residential Construction Specialist, Denver Colorado 80228
Réalisation d'une grande salle de sport minimaliste multi-usage avec un sol en calcaire.
Réalisation d'une grande salle de sport minimaliste multi-usage avec un sol en calcaire.
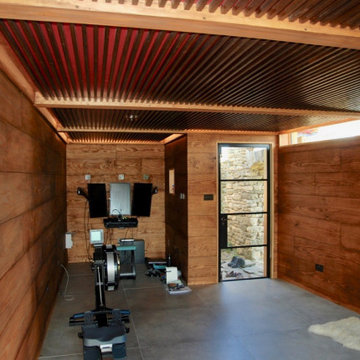
A safe place for out-of-hours working, exercise & sleeping, this garden retreat was slotted into the corner of the garden. It utilises the existing stone arch as its entrance and is part of the garden as soon as built. Tatami-mat proportions were used, and a number of forms were explored before the final solution emerged.
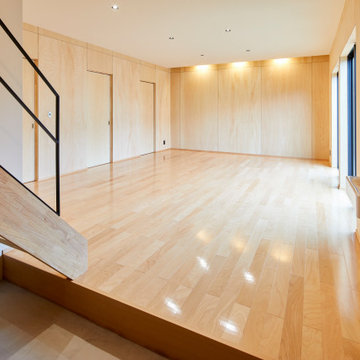
Exemple d'une salle de sport scandinave multi-usage avec un sol en contreplaqué et un plafond en papier peint.
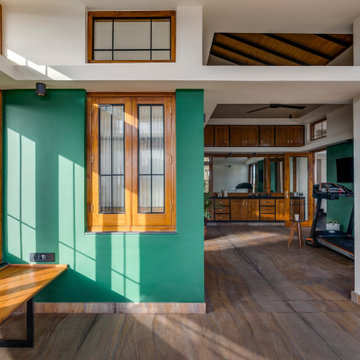
#thevrindavanproject
ranjeet.mukherjee@gmail.com thevrindavanproject@gmail.com
https://www.facebook.com/The.Vrindavan.Project
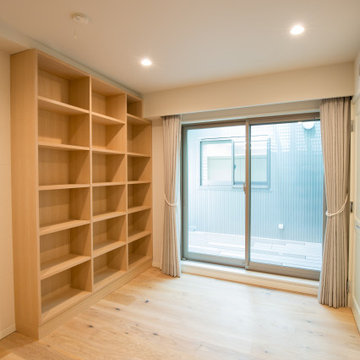
ご主人様 朝ヨガ用のお部屋です。 メインのお庭 中庭とつながり、風通し 朝日を感じながらのスタジオです。
Exemple d'un studio de yoga tendance de taille moyenne avec un mur blanc, un sol en contreplaqué et un sol beige.
Exemple d'un studio de yoga tendance de taille moyenne avec un mur blanc, un sol en contreplaqué et un sol beige.
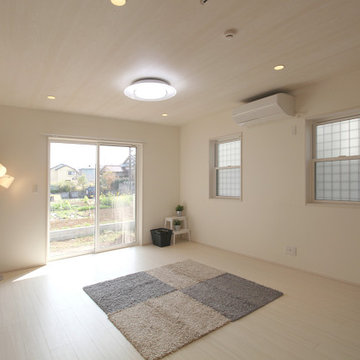
Cette photo montre une salle de sport moderne de taille moyenne avec un mur blanc, un sol en contreplaqué, un sol beige et un plafond en papier peint.
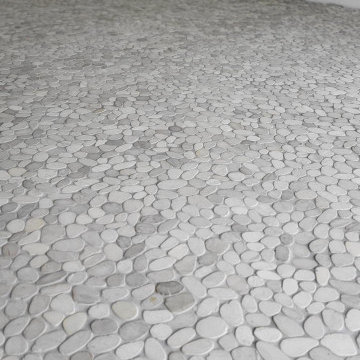
Der Boden aus Kieselmosaik ist im Sauna und Wellnessbereich durchgängig und bildet auch die Umrahmung für den Holzdesign Boden. Die Wirkung ist natürlich und der Boden verhindert jegliches rutschen mit nassen Füßen.

Idée de décoration pour un terrain de sport intérieur asiatique de taille moyenne avec un mur blanc, un sol en contreplaqué et un sol jaune.
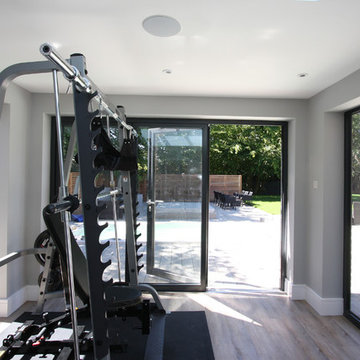
IQ Glass
Inspiration pour une salle de sport design avec un mur gris et un sol en contreplaqué.
Inspiration pour une salle de sport design avec un mur gris et un sol en contreplaqué.
Idées déco de salles de sport avec un sol en contreplaqué et un sol en calcaire
1