Idées déco de salles de sport avec un sol en contreplaqué et un sol en carrelage de porcelaine
Trier par :
Budget
Trier par:Populaires du jour
81 - 100 sur 127 photos
1 sur 3
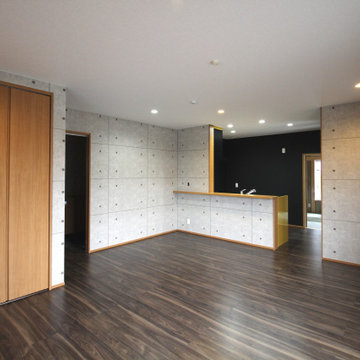
Réalisation d'une salle de sport urbaine de taille moyenne avec un mur gris, un sol en contreplaqué, un sol marron et un plafond en papier peint.
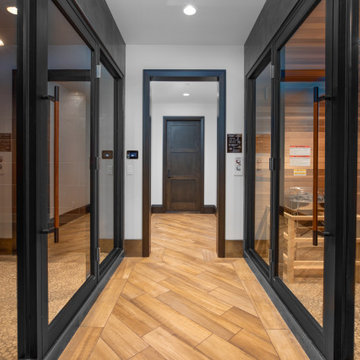
Exemple d'une grande salle de sport moderne avec un mur marron, un sol en carrelage de porcelaine et un sol marron.
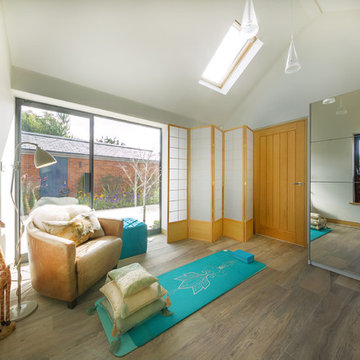
Idée de décoration pour un studio de yoga design avec un mur blanc et un sol en carrelage de porcelaine.
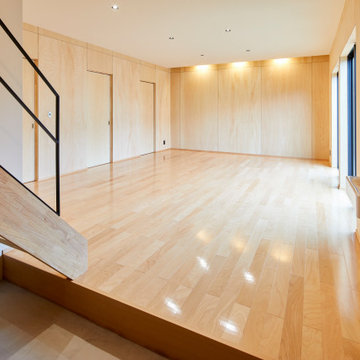
Exemple d'une salle de sport scandinave multi-usage avec un sol en contreplaqué et un plafond en papier peint.
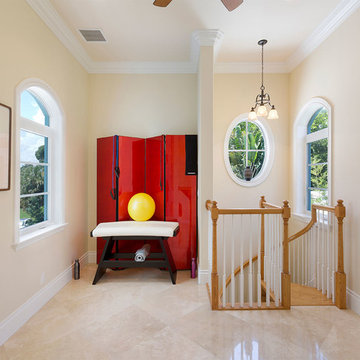
Landing/Yoga Room
Cette image montre un studio de yoga marin de taille moyenne avec un mur beige, un sol en carrelage de porcelaine et un sol beige.
Cette image montre un studio de yoga marin de taille moyenne avec un mur beige, un sol en carrelage de porcelaine et un sol beige.
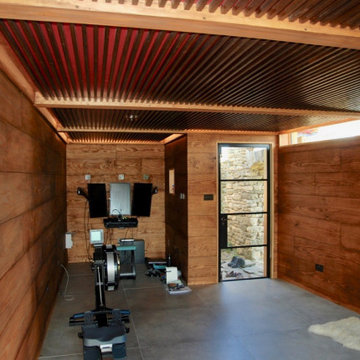
A safe place for out-of-hours working, exercise & sleeping, this garden retreat was slotted into the corner of the garden. It utilises the existing stone arch as its entrance and is part of the garden as soon as built. Tatami-mat proportions were used, and a number of forms were explored before the final solution emerged.
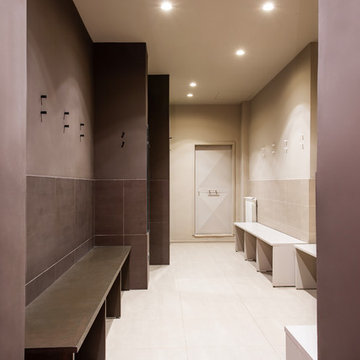
photo by giulia parmigiani
Idée de décoration pour une grande salle de sport minimaliste avec un mur beige, un sol en carrelage de porcelaine et un sol beige.
Idée de décoration pour une grande salle de sport minimaliste avec un mur beige, un sol en carrelage de porcelaine et un sol beige.
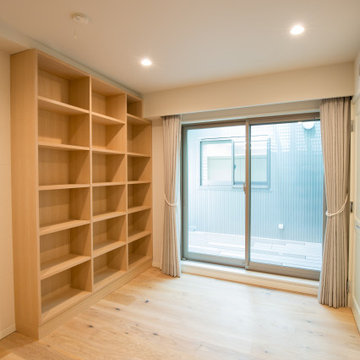
ご主人様 朝ヨガ用のお部屋です。 メインのお庭 中庭とつながり、風通し 朝日を感じながらのスタジオです。
Exemple d'un studio de yoga tendance de taille moyenne avec un mur blanc, un sol en contreplaqué et un sol beige.
Exemple d'un studio de yoga tendance de taille moyenne avec un mur blanc, un sol en contreplaqué et un sol beige.
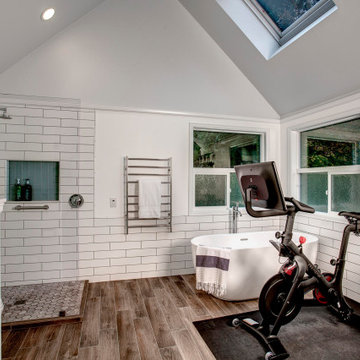
Two phases completed in 2020 & 2021 included kitchen and primary bath remodels. Bright, light, fresh and simple describe these beautiful spaces fit just for our clients.
The primary bath was a fun project to complete. A few must haves for this space were a place to incorporate the Peloton, more functional storage and a welcoming showering/bathing area.
The space was primarily left in the same configuration, but we were able to make it much more welcoming and efficient. The walk in shower has a small bench for storing large bottles and works as a perch for shaving legs. The entrance is doorless and allows for a nice open experience + the pebbled shower floor. The freestanding tub took the place of a huge built in tub deck creating a prefect space for Peleton next to the vanity. The vanity was freshened up with equal spacing for the dual sinks, a custom corner cabinet to house supplies and a charging station for sonicares and shaver. Lastly, the corner by the closet door was underutilized and we placed a storage chest w/ quartz countertop there.
The overall space included freshening up the paint/millwork in the primary bedroom.
Serving communities in: Clyde Hill, Medina, Beaux Arts, Juanita, Woodinville, Redmond, Kirkland, Bellevue, Sammamish, Issaquah, Mercer Island, Mill Creek
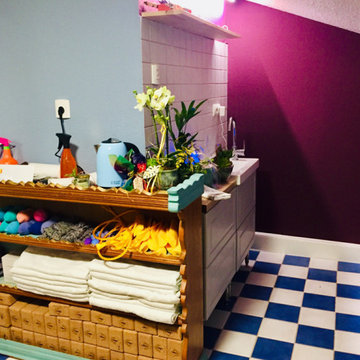
Exemple d'un studio de yoga éclectique de taille moyenne avec un sol beige, poutres apparentes, un mur violet et un sol en carrelage de porcelaine.
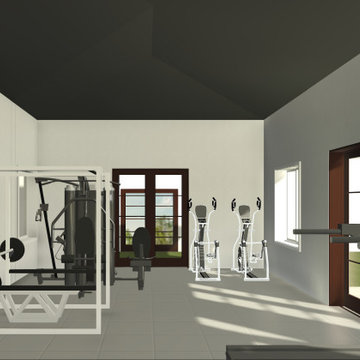
Custom Apartment Building design. Plans available for sale.
Exemple d'une grande salle de sport tendance multi-usage avec un mur gris, un sol en carrelage de porcelaine, un sol gris et un plafond voûté.
Exemple d'une grande salle de sport tendance multi-usage avec un mur gris, un sol en carrelage de porcelaine, un sol gris et un plafond voûté.
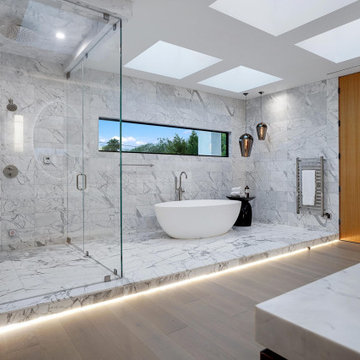
Large and modern master bathroom primary bathroom. Grey and white marble paired with warm wood flooring and door. Expansive curbless shower and freestanding tub sit on raised platform with LED light strip. Modern glass pendants and small black side table add depth to the white grey and wood bathroom. Large skylights act as modern coffered ceiling flooding the room with natural light.
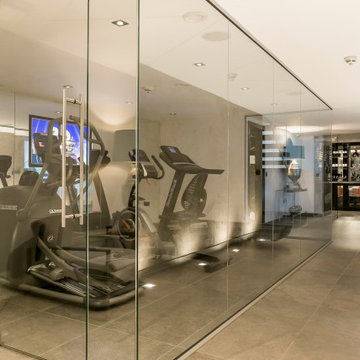
Luxury Home Gym on Ground Floor Level. Integrated TV and ceiling speakers. Mirrored Wall.
Aménagement d'une salle de sport moderne de taille moyenne avec un sol en carrelage de porcelaine et un sol gris.
Aménagement d'une salle de sport moderne de taille moyenne avec un sol en carrelage de porcelaine et un sol gris.
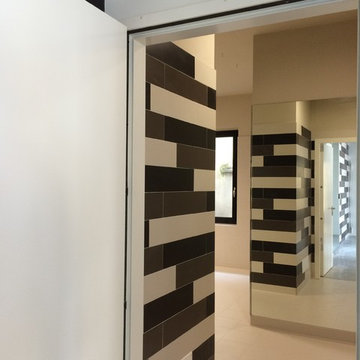
Inspiration pour une salle de sport avec un mur multicolore, un sol en carrelage de porcelaine et un sol beige.
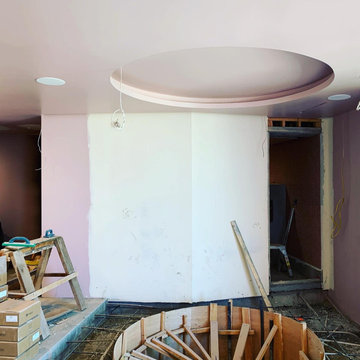
HOME SPA WITH LARGE BUILT-IN WHIRL POOL.
Réalisation d'une grande salle de sport minimaliste multi-usage avec un mur rose, un sol en carrelage de porcelaine et un sol beige.
Réalisation d'une grande salle de sport minimaliste multi-usage avec un mur rose, un sol en carrelage de porcelaine et un sol beige.
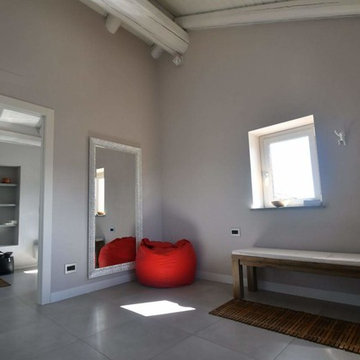
Inspiration pour une salle de sport bohème avec un mur gris, un sol en carrelage de porcelaine et un sol gris.
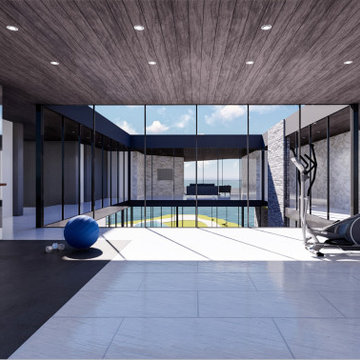
Idées déco pour une grande salle de sport contemporaine avec un sol en carrelage de porcelaine et un plafond en bois.
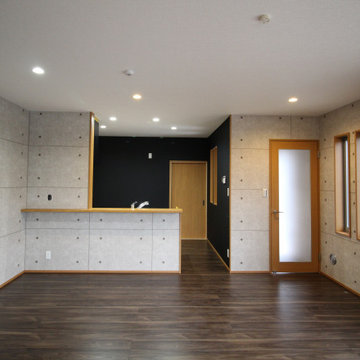
Cette photo montre une salle de sport industrielle de taille moyenne avec un mur gris, un sol en contreplaqué, un sol marron et un plafond en papier peint.
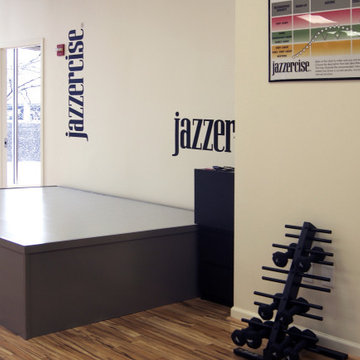
Inspiration pour une grande salle de sport traditionnelle avec un mur beige, un sol marron et un sol en contreplaqué.
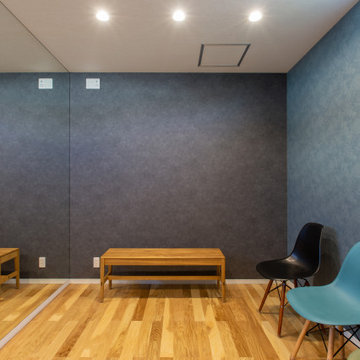
Exemple d'une salle de musculation moderne de taille moyenne avec un mur gris, un sol en contreplaqué, un sol beige et un plafond en papier peint.
Idées déco de salles de sport avec un sol en contreplaqué et un sol en carrelage de porcelaine
5