Idées déco de salles de sport avec un sol en liège et sol en béton ciré
Trier par :
Budget
Trier par:Populaires du jour
1 - 20 sur 481 photos
1 sur 3

Cette photo montre une salle de sport montagne multi-usage et de taille moyenne avec un sol en liège, un sol gris, un plafond décaissé et un mur marron.

The myWall system is the perfect fit for anyone working out from home. The system provides a fully customizable workout area with limited space requirements. The myWall panels are perfect for Yoga and Barre enthusiasts.
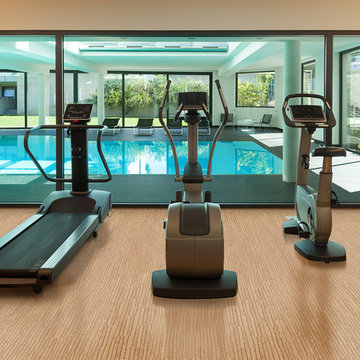
Want some of the best flooring benefits for a healthier home gym. Cork is the way.
Why cork works well as a home gym flooring material. Tiles, concrete and industrial carpet over concrete offer no resilience, and can be uncomfortable and potentially unhealthy. Cork flooring can provide important thermal and respiratory benefits. Created with a honeycomb structure, the millions of cells found in cork are filled with air, which accounts for its ability to absorb impact shocks and sounds. Install cork today and reap the benefits.
https://www.icorkfloor.com/store/sisal-12mm-cork-floating-flooring/
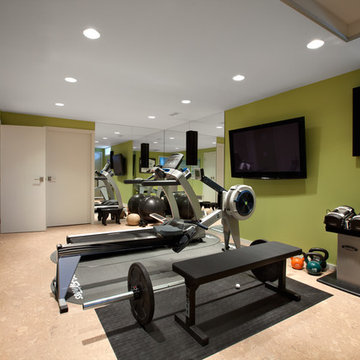
CCI Renovations/North Vancouver/Photos - Ema Peter
Featured on the cover of the June/July 2012 issue of Homes and Living magazine this interpretation of mid century modern architecture wow's you from every angle. The name of the home was coined "L'Orange" from the homeowners love of the colour orange and the ingenious ways it has been integrated into the design.
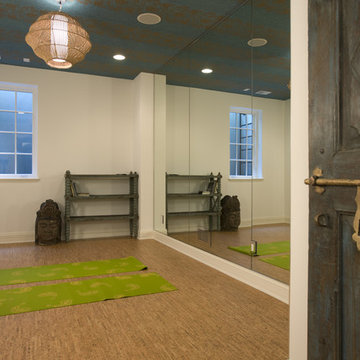
Yoga Room
Réalisation d'un studio de yoga méditerranéen avec un mur blanc et un sol en liège.
Réalisation d'un studio de yoga méditerranéen avec un mur blanc et un sol en liège.

Galina Coada
Idée de décoration pour une salle de sport design avec un mur bleu et sol en béton ciré.
Idée de décoration pour une salle de sport design avec un mur bleu et sol en béton ciré.
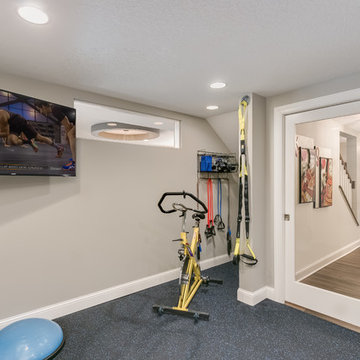
Inspiration pour une salle de sport traditionnelle multi-usage et de taille moyenne avec un mur gris, un sol en liège et un sol bleu.

Exemple d'une petite salle de musculation tendance avec un mur beige, sol en béton ciré et un sol noir.

Home Gym with cabinet drop zone, floor to ceiling mirrors, tvs, and sauna
Cette photo montre une salle de musculation chic de taille moyenne avec un mur gris, un sol en liège et un sol gris.
Cette photo montre une salle de musculation chic de taille moyenne avec un mur gris, un sol en liège et un sol gris.

Spacecrafting
Idée de décoration pour une petite salle de musculation design avec un mur gris, sol en béton ciré et un sol gris.
Idée de décoration pour une petite salle de musculation design avec un mur gris, sol en béton ciré et un sol gris.
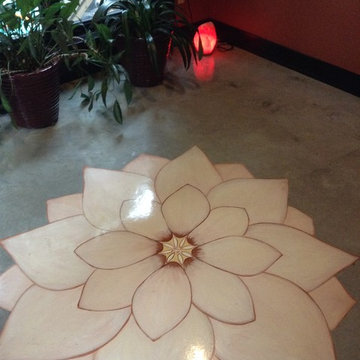
My clients have an active yoga practice and a dedicated space for that was planned into the home. The concrete floor was painted with a custom lotus mandala by a friend of the homeowner. We then pulled a warm rust tone from the mandala to use as the wall colour. The effect is a space that feels peaceful and meditative.
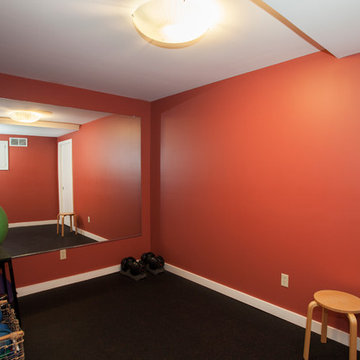
A modern home gym located in the newly remodeled basement.
RUDLOFF Custom Builders, is a residential construction company that connects with clients early in the design phase to ensure every detail of your project is captured just as you imagined. RUDLOFF Custom Builders will create the project of your dreams that is executed by on-site project managers and skilled craftsman, while creating lifetime client relationships that are build on trust and integrity.
We are a full service, certified remodeling company that covers all of the Philadelphia suburban area including West Chester, Gladwynne, Malvern, Wayne, Haverford and more.
As a 6 time Best of Houzz winner, we look forward to working with you n your next project.
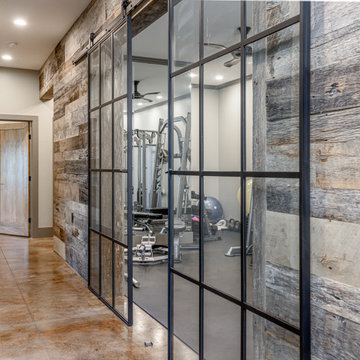
Custom-built in-home gym, in front of the stairs
Idée de décoration pour une salle de musculation chalet de taille moyenne avec un mur beige, sol en béton ciré et un sol marron.
Idée de décoration pour une salle de musculation chalet de taille moyenne avec un mur beige, sol en béton ciré et un sol marron.
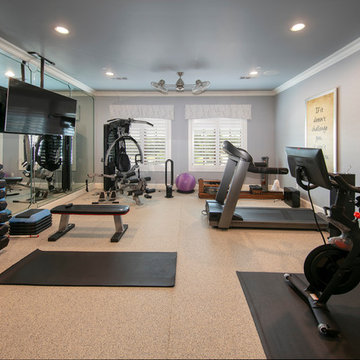
Idée de décoration pour une grande salle de musculation tradition avec un mur gris et un sol en liège.

Réalisation d'une grande salle de sport tradition multi-usage avec un mur gris, un sol en liège et un sol noir.

Modern Landscape Design, Indianapolis, Butler-Tarkington Neighborhood - Hara Design LLC (designer) - Christopher Short, Derek Mills, Paul Reynolds, Architects, HAUS Architecture + WERK | Building Modern - Construction Managers - Architect Custom Builders

We turned this detached garage into an awesome home gym setup! We changed the flooring into an epoxy floor, perfect for traction! We changed the garage door, added a ceiling frame, installed an A/C unit, and painted the garage. We also integrated an awesome sound system, clock, and tv. Contact us today to set up your free in-home estimate.

The Ascension - Super Ranch on Acreage in Ridgefield Washington by Cascade West Development Inc. for the Clark County Parade of Homes 2016.
As soon as you pass under the timber framed entry and through the custom 8ft tall double-doors you’re immersed in a landscape of high ceilings, sharp clean lines, soft light and sophisticated trim. The expansive foyer you’re standing in offers a coffered ceiling of 12ft and immediate access to the central stairwell. Procession to the Great Room reveals a wall of light accompanied by every angle of lush forest scenery. Overhead a series of exposed beams invite you to cross the room toward the enchanting, tree-filled windows. In the distance a coffered-box-beam ceiling rests above a dining area glowing with light, flanked by double islands and a wrap-around kitchen, they make every meal at home inclusive. The kitchen is composed to entertain and promote all types of social activity; large work areas, ubiquitous storage and very few walls allow any number of people, large or small, to create or consume comfortably. An integrated outdoor living space, with it’s large fireplace, formidable cooking area and built-in BBQ, acts as an extension of the Great Room further blurring the line between fabricated and organic settings.
Cascade West Facebook: https://goo.gl/MCD2U1
Cascade West Website: https://goo.gl/XHm7Un
These photos, like many of ours, were taken by the good people of ExposioHDR - Portland, Or
Exposio Facebook: https://goo.gl/SpSvyo
Exposio Website: https://goo.gl/Cbm8Ya

© Paul Bardagjy Photography
Réalisation d'un studio de yoga minimaliste de taille moyenne avec un sol en liège, un mur beige et un sol beige.
Réalisation d'un studio de yoga minimaliste de taille moyenne avec un sol en liège, un mur beige et un sol beige.
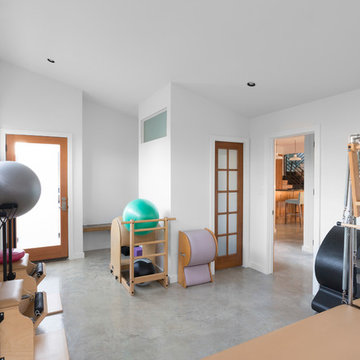
Whit Preston, Photographer
Cette photo montre un studio de yoga tendance avec un mur blanc et sol en béton ciré.
Cette photo montre un studio de yoga tendance avec un mur blanc et sol en béton ciré.
Idées déco de salles de sport avec un sol en liège et sol en béton ciré
1