Idées déco de salles de sport avec un sol en liège et un sol en carrelage de céramique
Trier par :
Budget
Trier par:Populaires du jour
81 - 100 sur 364 photos
1 sur 3
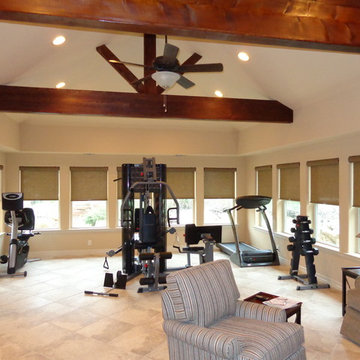
The homeowners are empty nesters and wanted a retreat behind their home without having to fly to a resort somewhere. We built a spa room for them with a workout room adjacent.
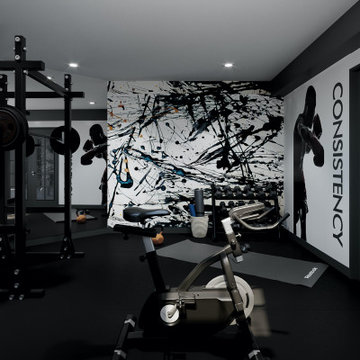
This new basement design starts The Bar design features crystal pendant lights in addition to the standard recessed lighting to create the perfect ambiance when sitting in the napa beige upholstered barstools. The beautiful quartzite countertop is outfitted with a stainless-steel sink and faucet and a walnut flip top area. The Screening and Pool Table Area are sure to get attention with the delicate Swarovski Crystal chandelier and the custom pool table. The calming hues of blue and warm wood tones create an inviting space to relax on the sectional sofa or the Love Sac bean bag chair for a movie night. The Sitting Area design, featuring custom leather upholstered swiveling chairs, creates a space for comfortable relaxation and discussion around the Capiz shell coffee table. The wall sconces provide a warm glow that compliments the natural wood grains in the space. The Bathroom design contrasts vibrant golds with cool natural polished marbles for a stunning result. By selecting white paint colors with the marble tiles, it allows for the gold features to really shine in a room that bounces light and feels so calming and clean. Lastly the Gym includes a fold back, wall mounted power rack providing the option to have more floor space during your workouts. The walls of the Gym are covered in full length mirrors, custom murals, and decals to keep you motivated and focused on your form.
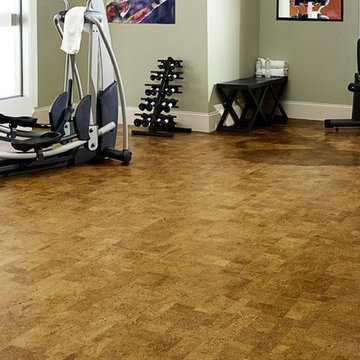
By Design I WANT THAT Wednesday feature of the week . . .CORK - it's not just for wine bottles anymore! Looking for flooring for your new home or remodel? Want something that is soft on your feet and back, sustainable AND beautiful? Go CORK! Perfect for kid's playrooms - dramatic for a powder bath - warmer on your feet than tile (which is nice if you run around barefoot like I do). Check out these EIGHT photos for ideas on where to incorporate cork in your home!
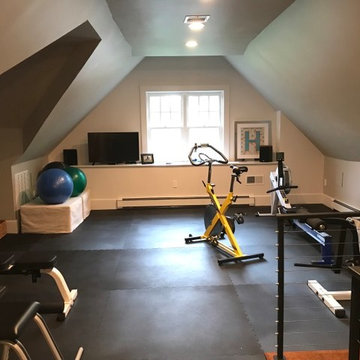
Inspiration pour une salle de musculation traditionnelle de taille moyenne avec un mur multicolore, un sol en liège et un sol noir.
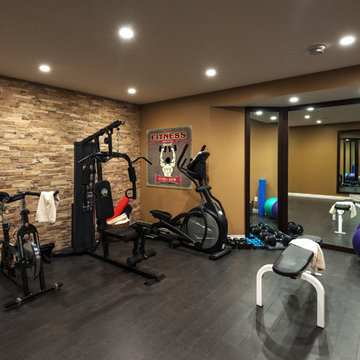
We wanted the gym in this home to flow seamlessly from the other areas in the basement, so continued the stone wall from the bar area as well as the paint themes. The cork flooring is resilient for work outs, as well as adding to the warm feel.
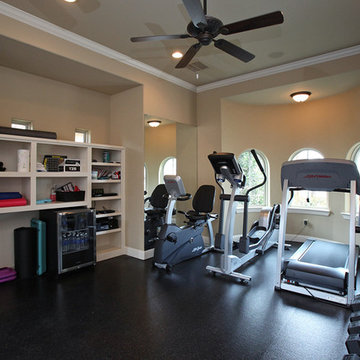
Matrix Photography
Cette photo montre une grande salle de sport éclectique multi-usage avec un mur beige, un sol en liège et un sol noir.
Cette photo montre une grande salle de sport éclectique multi-usage avec un mur beige, un sol en liège et un sol noir.
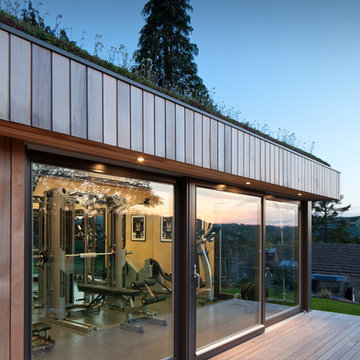
Cette photo montre une grande salle de sport tendance multi-usage avec un sol en carrelage de céramique.
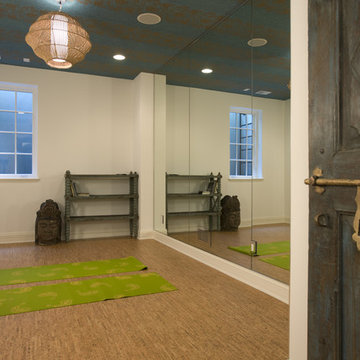
Yoga Room
Réalisation d'un studio de yoga méditerranéen avec un mur blanc et un sol en liège.
Réalisation d'un studio de yoga méditerranéen avec un mur blanc et un sol en liège.
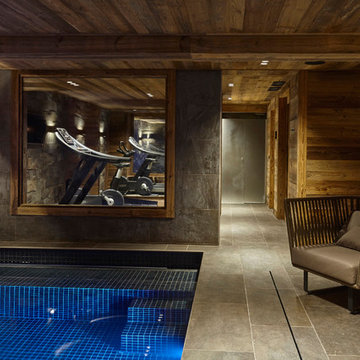
La piscine intérieure de 6,80 x 3 mètres est entourée par un parement pierres naturelles volcaniques, avec vue sur la salle de sport. Espace bar en bouleau et revêtement sol effet pierre. Mobilier Bitta par Rodolfo Dordoni pour Kettal.
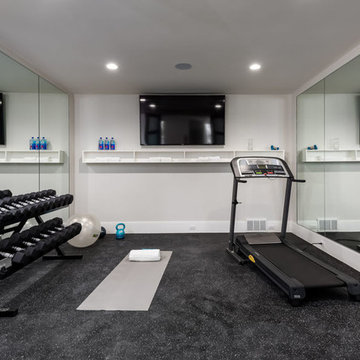
Brad Montgomery
Exemple d'une salle de sport chic multi-usage et de taille moyenne avec un mur gris, un sol en liège et un sol noir.
Exemple d'une salle de sport chic multi-usage et de taille moyenne avec un mur gris, un sol en liège et un sol noir.

This exercise room is below the sunroom for this health conscious family. The exercise room (the lower level of the three-story addition) is also bright, with full size windows.
This 1961 Cape Cod was well-sited on a beautiful acre of land in a Washington, DC suburb. The new homeowners loved the land and neighborhood and knew the house could be improved. The owners loved the charm of the home’s façade and wanted the overall look to remain true to the original home and neighborhood. Inside, the owners wanted to achieve a feeling of warmth and comfort. The family wanted to use lots of natural materials, like reclaimed wood floors, stone, and granite. In addition, they wanted the house to be filled with light, using lots of large windows where possible.
Every inch of the house needed to be rejuvenated, from the basement to the attic. When all was said and done, the homeowners got a home they love on the land they cherish
The homeowners also wanted to be able to do lots of outdoor living and entertaining. A new blue stone patio, with grill and refrigerator make outdoor dining easier, while an outdoor fireplace helps extend the use of the space all year round. Brick and Hardie board siding are the perfect complement to the slate roof. The original slate from the rear of the home was reused on the front of the home and the front garage so that it would match. New slate was applied to the rear of the home and the addition. This project was truly satisfying and the homeowners LOVE their new residence.
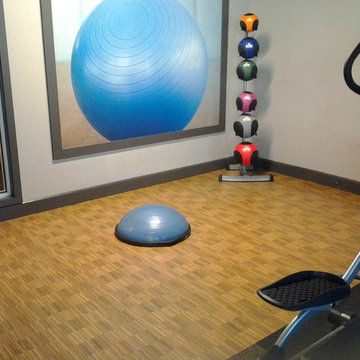
This is the gym in the common areas of a club house
Cette image montre une petite salle de sport design multi-usage avec un mur blanc et un sol en liège.
Cette image montre une petite salle de sport design multi-usage avec un mur blanc et un sol en liège.
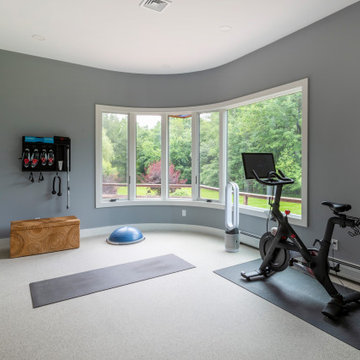
The perfect home gym with built-in cabinetry for a beverage fridge and gym storage!
Inspiration pour une grande salle de musculation design avec un mur bleu, un sol en liège et un sol blanc.
Inspiration pour une grande salle de musculation design avec un mur bleu, un sol en liège et un sol blanc.
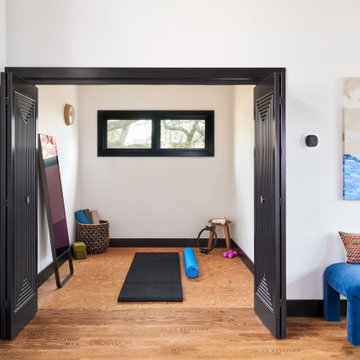
Idée de décoration pour une petite salle de sport design multi-usage avec un sol en liège.
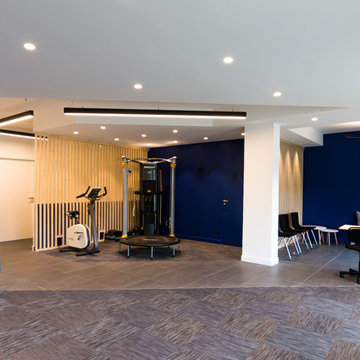
Stéphane KOCYLA
Aménagement d'une grande salle de sport contemporaine avec un mur bleu, un sol en carrelage de céramique et un sol gris.
Aménagement d'une grande salle de sport contemporaine avec un mur bleu, un sol en carrelage de céramique et un sol gris.
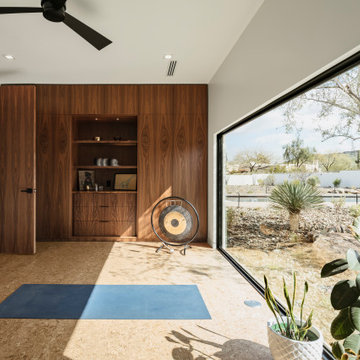
Photo by Roehner + Ryan
Idées déco pour une salle de sport sud-ouest américain avec un sol en liège.
Idées déco pour une salle de sport sud-ouest américain avec un sol en liège.
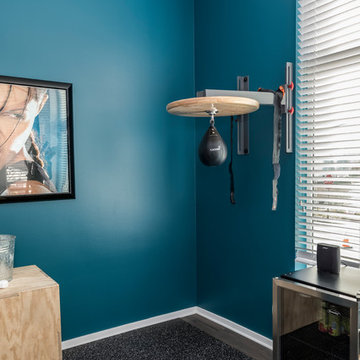
Rachael Ann Photography
Inspiration pour une salle de musculation minimaliste de taille moyenne avec un mur bleu, un sol en liège et un sol noir.
Inspiration pour une salle de musculation minimaliste de taille moyenne avec un mur bleu, un sol en liège et un sol noir.
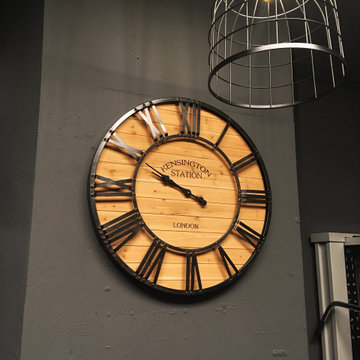
Conversión de un sótano dedicado a almacén a gimnasio professional de estilo industrial, mucho más agradable y chic. Trabajamos con un presupuesto reducido para intentar con lo mínimo hacer el máximo impacto y para eso optamos trabajar mucho el ambiente con la pintura, el espacio se transformó al completo al pintarlo de gris antracita, y el decorarlo con artículos hogareños y cálidos, le acabó de dar el toque para crear un espacio totalmente acogedor. Tuvimos la ventaja que el espacio, aún estando en un sótano contaba con una altura medianamente alta, lo que nos permitió colocar lámparas colgantes y poder colocar grandes decoraciones murales como este reloj que le añade muchísima personalidad y además añade calidez al espacio al ser de madera.
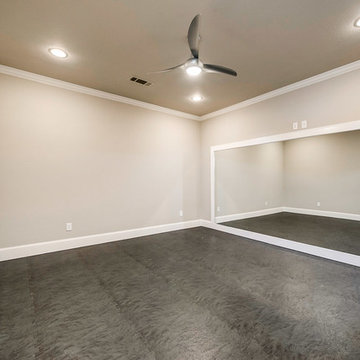
Cette image montre une grande salle de sport traditionnelle multi-usage avec un mur beige et un sol en liège.

Réalisation d'une salle de sport urbaine multi-usage et de taille moyenne avec un mur beige, un sol en carrelage de céramique et un sol multicolore.
Idées déco de salles de sport avec un sol en liège et un sol en carrelage de céramique
5