Idées déco de salles de sport avec un sol en vinyl et un sol en calcaire
Trier par :
Budget
Trier par:Populaires du jour
41 - 60 sur 431 photos
1 sur 3

As a builder of custom homes primarily on the Northshore of Chicago, Raugstad has been building custom homes, and homes on speculation for three generations. Our commitment is always to the client. From commencement of the project all the way through to completion and the finishing touches, we are right there with you – one hundred percent. As your go-to Northshore Chicago custom home builder, we are proud to put our name on every completed Raugstad home.
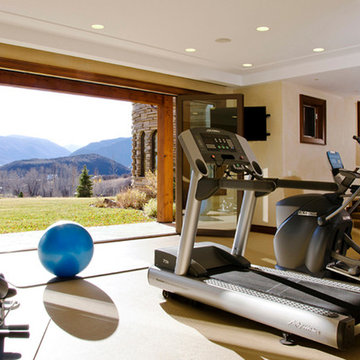
18-foot wide bi-fold doors fully open to seamlessly connect the indoor exercise room with the outdoor exercise porch.
Cette photo montre une grande salle de sport tendance multi-usage avec un mur beige et un sol en vinyl.
Cette photo montre une grande salle de sport tendance multi-usage avec un mur beige et un sol en vinyl.
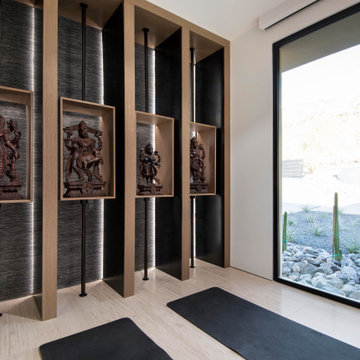
A clever wall treatment of stained oak serves as a gallery for displaying carved wood Hindu statues in a special prayer room where textured black wallpaper is lit up from behind.
Project Details // Now and Zen
Renovation, Paradise Valley, Arizona
Architecture: Drewett Works
Builder: Brimley Development
Interior Designer: Ownby Design
Photographer: Dino Tonn
Millwork: Rysso Peters
Limestone (Demitasse) flooring and walls: Solstice Stone
Windows (Arcadia): Elevation Window & Door
https://www.drewettworks.com/now-and-zen/
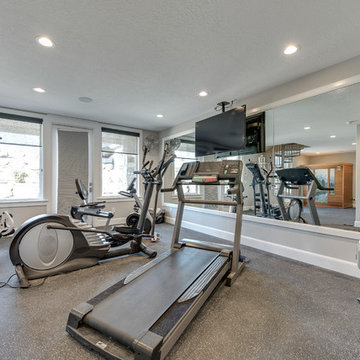
Exemple d'une grande salle de sport chic multi-usage avec un mur gris, un sol en vinyl et un sol gris.
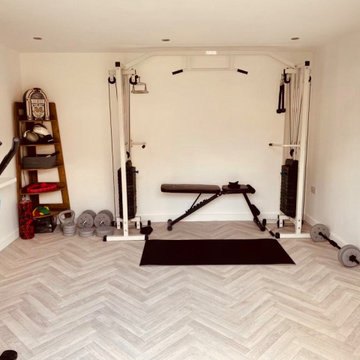
Gym in one of our amazing bespoke garden buildings
Exemple d'une grande salle de sport tendance multi-usage avec un mur blanc, un sol en vinyl, un sol gris et un plafond en bois.
Exemple d'une grande salle de sport tendance multi-usage avec un mur blanc, un sol en vinyl, un sol gris et un plafond en bois.

Shoot some hoops and practice your skills in your own private court. Stay fit as a family with this open space to work out and play together.
Photos: Reel Tour Media
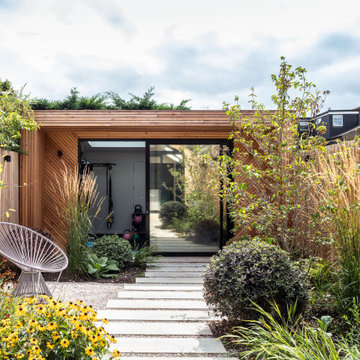
We have designed a bespoke home gym at the end of the garden made of timber slats set in a diagonal pattern.
The home gym is built under Permitted Development. I.e. without Planning Permission and in order to maximise the internal ceiling height, the floor is dropped to be level with the garden.
The timber home gym has an unusual portal, forward of the main volume, to provide shades n the summer months.

Fulfilling a vision of the future to gather an expanding family, the open home is designed for multi-generational use, while also supporting the everyday lifestyle of the two homeowners. The home is flush with natural light and expansive views of the landscape in an established Wisconsin village. Charming European homes, rich with interesting details and fine millwork, inspired the design for the Modern European Residence. The theming is rooted in historical European style, but modernized through simple architectural shapes and clean lines that steer focus to the beautifully aligned details. Ceiling beams, wallpaper treatments, rugs and furnishings create definition to each space, and fabrics and patterns stand out as visual interest and subtle additions of color. A brighter look is achieved through a clean neutral color palette of quality natural materials in warm whites and lighter woods, contrasting with color and patterned elements. The transitional background creates a modern twist on a traditional home that delivers the desired formal house with comfortable elegance.
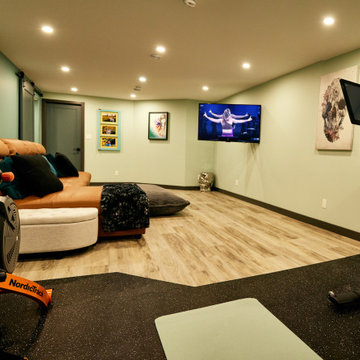
Cette photo montre une salle de sport chic multi-usage et de taille moyenne avec un mur vert, un sol en vinyl et un sol gris.
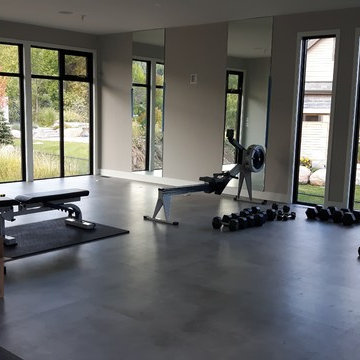
With a beautiful setting at the bottom of Blue Mountain, this modern tear down, new build has it all including the view. Wanting to maximize the great view from the rear and bring in lots of natural light we used lots of folding glass doors and windows. It is designed to connect the home owner with nature.
The 6 bedroom, 5.5 bath was designed to have an open plan. This home has it all including large open foyer with stone feature wall, state of the art home gym with walk-out to rear deck, master suite with crossway for privacy, modern kitchen with dining connected and much more.
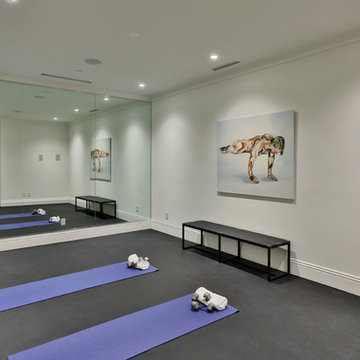
Home Gym with a Mirrored Wall and Rubber Floors
Cette image montre un grand studio de yoga design avec un mur blanc, un sol en vinyl et un sol noir.
Cette image montre un grand studio de yoga design avec un mur blanc, un sol en vinyl et un sol noir.
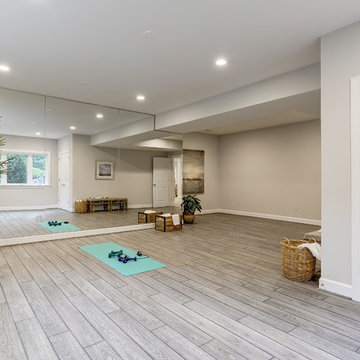
Gym/exercise room
Inspiration pour un grand studio de yoga traditionnel avec un mur beige, un sol en vinyl et un sol marron.
Inspiration pour un grand studio de yoga traditionnel avec un mur beige, un sol en vinyl et un sol marron.

Aménagement d'une petite salle de sport multi-usage avec un mur blanc, un sol en vinyl et un sol gris.
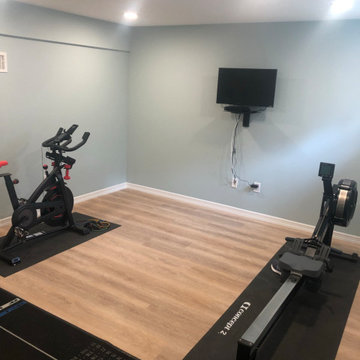
small home gym with tv
Idée de décoration pour une petite salle de sport tradition multi-usage avec un mur bleu, un sol en vinyl et un sol marron.
Idée de décoration pour une petite salle de sport tradition multi-usage avec un mur bleu, un sol en vinyl et un sol marron.
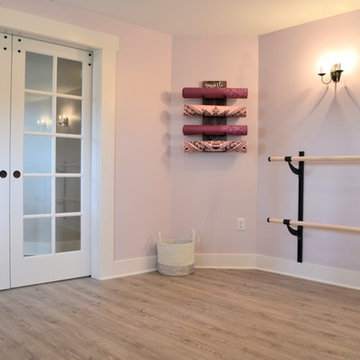
Idée de décoration pour un studio de yoga champêtre de taille moyenne avec un mur violet et un sol en vinyl.
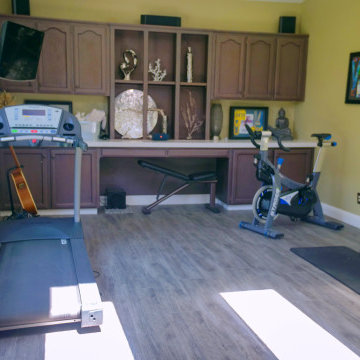
A view of the family's home gym. We installed strong, durable Luxury Vinyl Plank that will withstand the test of time and at home weight-lifting!
Idée de décoration pour une salle de musculation tradition de taille moyenne avec un mur beige, un sol en vinyl et un sol gris.
Idée de décoration pour une salle de musculation tradition de taille moyenne avec un mur beige, un sol en vinyl et un sol gris.
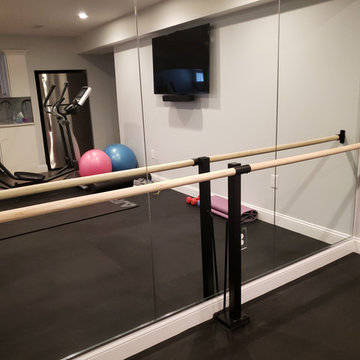
The work out area showing the mirrored wall and ballet bar.
Cette photo montre une petite salle de sport chic avec un mur gris, un sol en vinyl et un sol noir.
Cette photo montre une petite salle de sport chic avec un mur gris, un sol en vinyl et un sol noir.
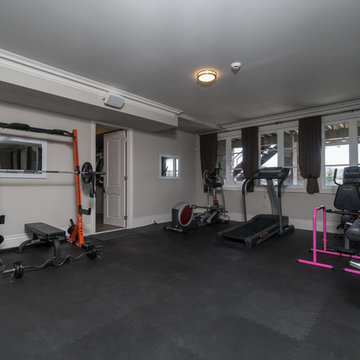
Stallone Media
Cette photo montre une salle de sport chic multi-usage et de taille moyenne avec un mur beige et un sol en vinyl.
Cette photo montre une salle de sport chic multi-usage et de taille moyenne avec un mur beige et un sol en vinyl.
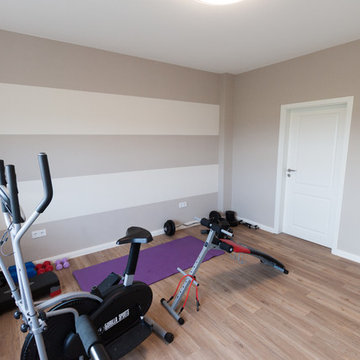
Marc Lohmann
Cette image montre une salle de sport design multi-usage et de taille moyenne avec un mur beige, un sol en vinyl et un sol marron.
Cette image montre une salle de sport design multi-usage et de taille moyenne avec un mur beige, un sol en vinyl et un sol marron.
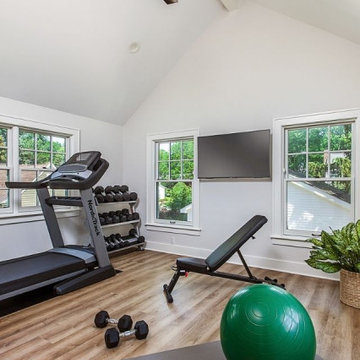
This home gym has a cathedral ceiling and includes plenty of room for yoga, weights, and a treadmill.
Idées déco pour une salle de sport classique multi-usage et de taille moyenne avec un mur blanc, un sol en vinyl, un sol marron et un plafond voûté.
Idées déco pour une salle de sport classique multi-usage et de taille moyenne avec un mur blanc, un sol en vinyl, un sol marron et un plafond voûté.
Idées déco de salles de sport avec un sol en vinyl et un sol en calcaire
3