Idées déco de salles de sport avec un sol en vinyl et un sol en carrelage de céramique
Trier par :
Budget
Trier par:Populaires du jour
61 - 80 sur 564 photos
1 sur 3
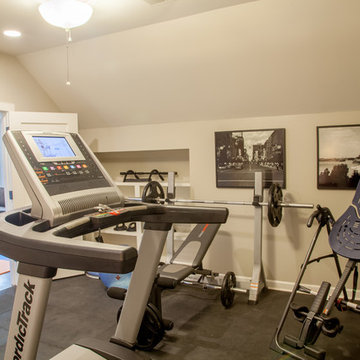
Troy Glasgow
Idées déco pour une petite salle de musculation classique avec un mur beige, un sol en vinyl et un sol gris.
Idées déco pour une petite salle de musculation classique avec un mur beige, un sol en vinyl et un sol gris.

The Holloway blends the recent revival of mid-century aesthetics with the timelessness of a country farmhouse. Each façade features playfully arranged windows tucked under steeply pitched gables. Natural wood lapped siding emphasizes this homes more modern elements, while classic white board & batten covers the core of this house. A rustic stone water table wraps around the base and contours down into the rear view-out terrace.
Inside, a wide hallway connects the foyer to the den and living spaces through smooth case-less openings. Featuring a grey stone fireplace, tall windows, and vaulted wood ceiling, the living room bridges between the kitchen and den. The kitchen picks up some mid-century through the use of flat-faced upper and lower cabinets with chrome pulls. Richly toned wood chairs and table cap off the dining room, which is surrounded by windows on three sides. The grand staircase, to the left, is viewable from the outside through a set of giant casement windows on the upper landing. A spacious master suite is situated off of this upper landing. Featuring separate closets, a tiled bath with tub and shower, this suite has a perfect view out to the rear yard through the bedroom's rear windows. All the way upstairs, and to the right of the staircase, is four separate bedrooms. Downstairs, under the master suite, is a gymnasium. This gymnasium is connected to the outdoors through an overhead door and is perfect for athletic activities or storing a boat during cold months. The lower level also features a living room with a view out windows and a private guest suite.
Architect: Visbeen Architects
Photographer: Ashley Avila Photography
Builder: AVB Inc.

Exemple d'une salle de sport nature multi-usage avec un mur blanc, un sol en carrelage de céramique, un sol gris et un plafond en bois.

A retired couple desired a valiant master suite in their “forever home”. After living in their mid-century house for many years, they approached our design team with a concept to add a 3rd story suite with sweeping views of Puget sound. Our team stood atop the home’s rooftop with the clients admiring the view that this structural lift would create in enjoyment and value. The only concern was how they and their dear-old dog, would get from their ground floor garage entrance in the daylight basement to this new suite in the sky?
Our CAPS design team specified universal design elements throughout the home, to allow the couple and their 120lb. Pit Bull Terrier to age in place. A new residential elevator added to the westside of the home. Placing the elevator shaft on the exterior of the home minimized the need for interior structural changes.
A shed roof for the addition followed the slope of the site, creating tall walls on the east side of the master suite to allow ample daylight into rooms without sacrificing useable wall space in the closet or bathroom. This kept the western walls low to reduce the amount of direct sunlight from the late afternoon sun, while maximizing the view of the Puget Sound and distant Olympic mountain range.
The master suite is the crowning glory of the redesigned home. The bedroom puts the bed up close to the wide picture window. While soothing violet-colored walls and a plush upholstered headboard have created a bedroom that encourages lounging, including a plush dog bed. A private balcony provides yet another excuse for never leaving the bedroom suite, and clerestory windows between the bedroom and adjacent master bathroom help flood the entire space with natural light.
The master bathroom includes an easy-access shower, his-and-her vanities with motion-sensor toe kick lights, and pops of beachy blue in the tile work and on the ceiling for a spa-like feel.
Some other universal design features in this master suite include wider doorways, accessible balcony, wall mounted vanities, tile and vinyl floor surfaces to reduce transition and pocket doors for easy use.
A large walk-through closet links the bedroom and bathroom, with clerestory windows at the high ceilings The third floor is finished off with a vestibule area with an indoor sauna, and an adjacent entertainment deck with an outdoor kitchen & bar.

Aménagement d'une petite salle de sport multi-usage avec un mur blanc, un sol en vinyl et un sol gris.

As a builder of custom homes primarily on the Northshore of Chicago, Raugstad has been building custom homes, and homes on speculation for three generations. Our commitment is always to the client. From commencement of the project all the way through to completion and the finishing touches, we are right there with you – one hundred percent. As your go-to Northshore Chicago custom home builder, we are proud to put our name on every completed Raugstad home.

This exercise room is perfect for your daily yoga practice! Right off the basement family room the glass doors allow to close the room off without making the space feel smaller.
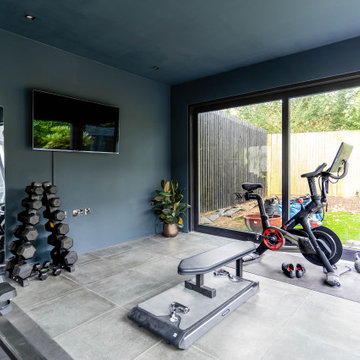
The all-black gym is a stunning space that is sure to inspire your workout. With its sleek and modern design, it is the perfect place to push yourself to new limits. The gym is flooded with natural light, thanks to its positioning facing the courtyard. This not only provides a bright and airy atmosphere but also creates a sense of calm and tranquillity, making it the perfect place to focus on your fitness goals.
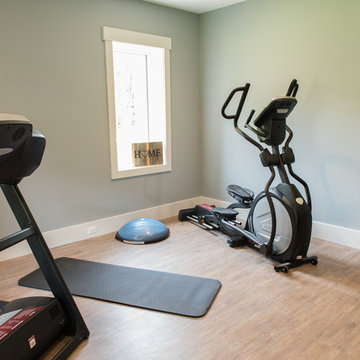
Idée de décoration pour une salle de sport tradition de taille moyenne avec un mur gris, un sol en vinyl et un sol marron.

Spacecrafting Photography
Inspiration pour un très grand terrain de sport intérieur traditionnel avec un mur gris, un sol en vinyl et un sol gris.
Inspiration pour un très grand terrain de sport intérieur traditionnel avec un mur gris, un sol en vinyl et un sol gris.
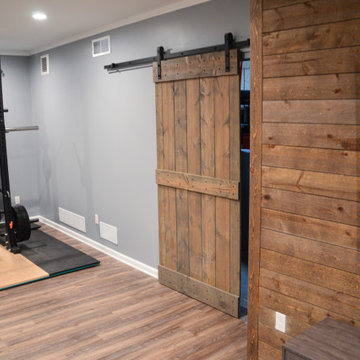
Exemple d'une salle de musculation chic de taille moyenne avec un sol en vinyl et un sol marron.
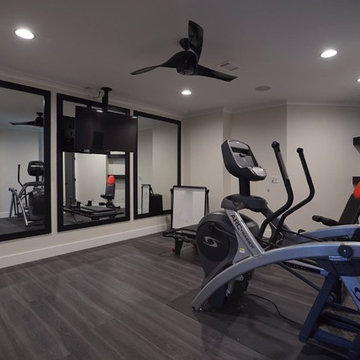
Idée de décoration pour une salle de sport urbaine multi-usage et de taille moyenne avec un mur gris et un sol en vinyl.
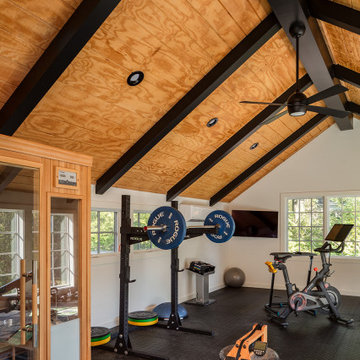
Réalisation d'une grande salle de sport tradition multi-usage avec un mur blanc, un sol en vinyl, un sol noir et poutres apparentes.
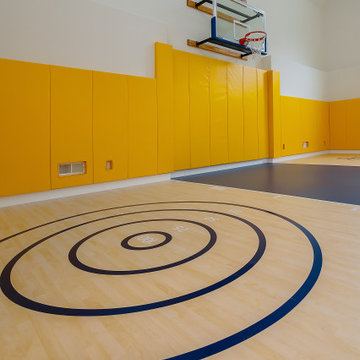
Exemple d'un grand terrain de sport intérieur chic avec un mur jaune, un sol en vinyl, un sol bleu et un plafond voûté.
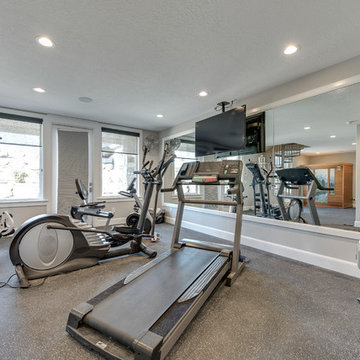
Exemple d'une grande salle de sport chic multi-usage avec un mur gris, un sol en vinyl et un sol gris.
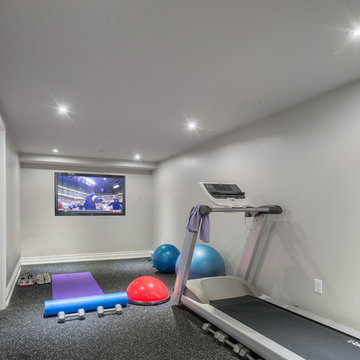
Inspiration pour une petite salle de sport traditionnelle multi-usage avec un mur gris, un sol en vinyl et un sol gris.
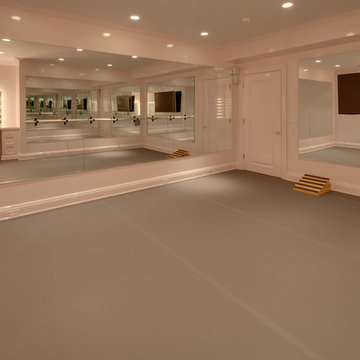
Idées déco pour une salle de sport classique multi-usage et de taille moyenne avec un mur beige, un sol en vinyl et un sol gris.
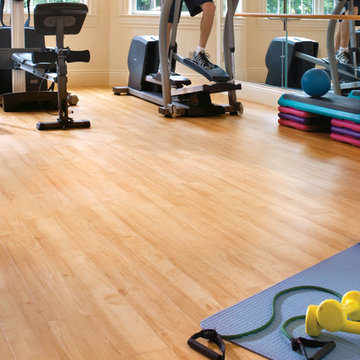
Take your home gym to the next level with easy care vinyl plank flooring.
Exemple d'une salle de sport tendance avec un sol en vinyl et un sol beige.
Exemple d'une salle de sport tendance avec un sol en vinyl et un sol beige.
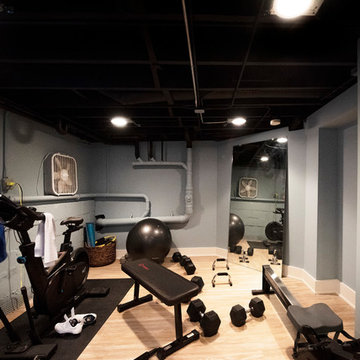
Matt Adema
Réalisation d'une petite salle de sport craftsman multi-usage avec un mur gris, un sol en vinyl et un sol marron.
Réalisation d'une petite salle de sport craftsman multi-usage avec un mur gris, un sol en vinyl et un sol marron.

Exemple d'une grande salle de sport tendance avec un mur beige, un sol en vinyl et un sol marron.
Idées déco de salles de sport avec un sol en vinyl et un sol en carrelage de céramique
4