Idées déco de salles de sport avec un sol gris et un sol multicolore
Trier par :
Budget
Trier par:Populaires du jour
21 - 40 sur 982 photos
1 sur 3
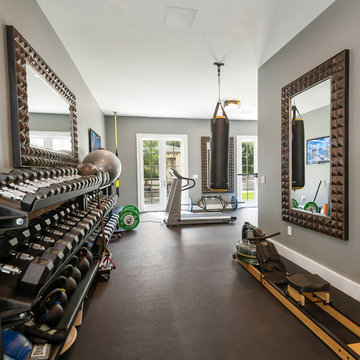
Cette image montre une grande salle de sport traditionnelle multi-usage avec un mur gris et un sol gris.
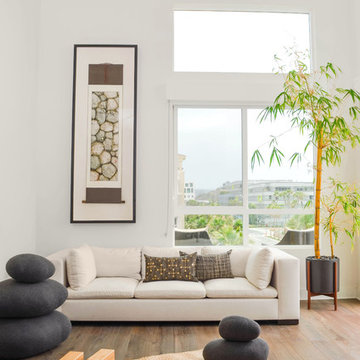
Now this is a room that makes me want to meditate! The movement studio in this penthouse has tremendous energy with its extremely high ceiling, wraparound patio deck, and collapsing window wall.

David O. Marlow
Idées déco pour une très grande salle de sport contemporaine avec un mur marron, un sol en vinyl et un sol gris.
Idées déco pour une très grande salle de sport contemporaine avec un mur marron, un sol en vinyl et un sol gris.
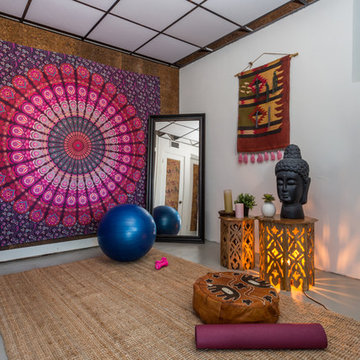
Réalisation d'un studio de yoga asiatique avec un mur blanc, sol en béton ciré et un sol gris.
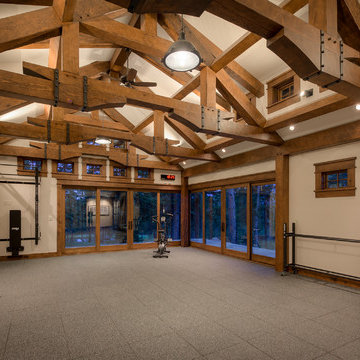
Exemple d'une grande salle de sport montagne multi-usage avec un mur beige et un sol gris.
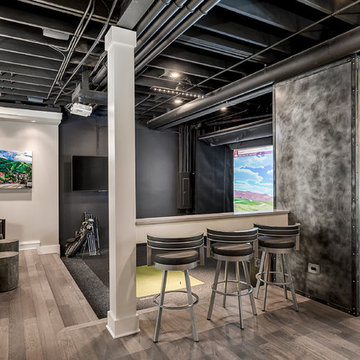
Marina Storm
Cette photo montre un terrain de sport intérieur tendance de taille moyenne avec un mur gris et un sol gris.
Cette photo montre un terrain de sport intérieur tendance de taille moyenne avec un mur gris et un sol gris.
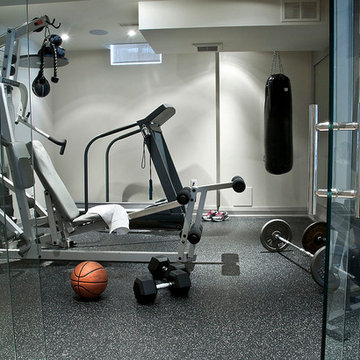
Photography by Sandrasview
Cette image montre une salle de sport design multi-usage avec un mur gris et un sol gris.
Cette image montre une salle de sport design multi-usage avec un mur gris et un sol gris.
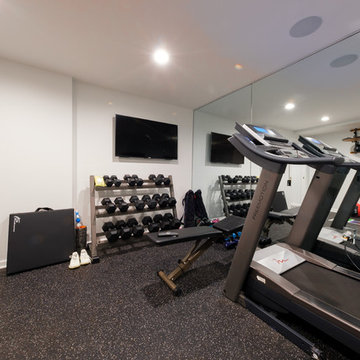
In the basement, we installed a new home gym, with a rubber floor and full-length wall mirrors. We also installed new carpeting throughout the basement and painted.
We gutted and renovated this entire modern Colonial home in Bala Cynwyd, PA. Introduced to the homeowners through the wife’s parents, we updated and expanded the home to create modern, clean spaces for the family. Highlights include converting the attic into completely new third floor bedrooms and a bathroom; a light and bright gray and white kitchen featuring a large island, white quartzite counters and Viking stove and range; a light and airy master bath with a walk-in shower and soaking tub; and a new exercise room in the basement.
Rudloff Custom Builders has won Best of Houzz for Customer Service in 2014, 2015 2016, 2017 and 2019. We also were voted Best of Design in 2016, 2017, 2018, 2019 which only 2% of professionals receive. Rudloff Custom Builders has been featured on Houzz in their Kitchen of the Week, What to Know About Using Reclaimed Wood in the Kitchen as well as included in their Bathroom WorkBook article. We are a full service, certified remodeling company that covers all of the Philadelphia suburban area. This business, like most others, developed from a friendship of young entrepreneurs who wanted to make a difference in their clients’ lives, one household at a time. This relationship between partners is much more than a friendship. Edward and Stephen Rudloff are brothers who have renovated and built custom homes together paying close attention to detail. They are carpenters by trade and understand concept and execution. Rudloff Custom Builders will provide services for you with the highest level of professionalism, quality, detail, punctuality and craftsmanship, every step of the way along our journey together.
Specializing in residential construction allows us to connect with our clients early in the design phase to ensure that every detail is captured as you imagined. One stop shopping is essentially what you will receive with Rudloff Custom Builders from design of your project to the construction of your dreams, executed by on-site project managers and skilled craftsmen. Our concept: envision our client’s ideas and make them a reality. Our mission: CREATING LIFETIME RELATIONSHIPS BUILT ON TRUST AND INTEGRITY.
Photo Credit: JMB Photoworks

We turned this detached garage into an awesome home gym setup! We changed the flooring into an epoxy floor, perfect for traction! We changed the garage door, added a ceiling frame, installed an A/C unit, and painted the garage. We also integrated an awesome sound system, clock, and tv. Contact us today to set up your free in-home estimate.
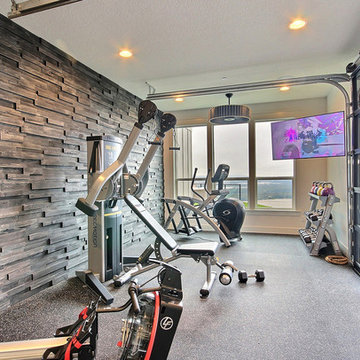
Inspired by the majesty of the Northern Lights and this family's everlasting love for Disney, this home plays host to enlighteningly open vistas and playful activity. Like its namesake, the beloved Sleeping Beauty, this home embodies family, fantasy and adventure in their truest form. Visions are seldom what they seem, but this home did begin 'Once Upon a Dream'. Welcome, to The Aurora.

Our inspiration for this home was an updated and refined approach to Frank Lloyd Wright’s “Prairie-style”; one that responds well to the harsh Central Texas heat. By DESIGN we achieved soft balanced and glare-free daylighting, comfortable temperatures via passive solar control measures, energy efficiency without reliance on maintenance-intensive Green “gizmos” and lower exterior maintenance.
The client’s desire for a healthy, comfortable and fun home to raise a young family and to accommodate extended visitor stays, while being environmentally responsible through “high performance” building attributes, was met. Harmonious response to the site’s micro-climate, excellent Indoor Air Quality, enhanced natural ventilation strategies, and an elegant bug-free semi-outdoor “living room” that connects one to the outdoors are a few examples of the architect’s approach to Green by Design that results in a home that exceeds the expectations of its owners.
Photo by Mark Adams Media
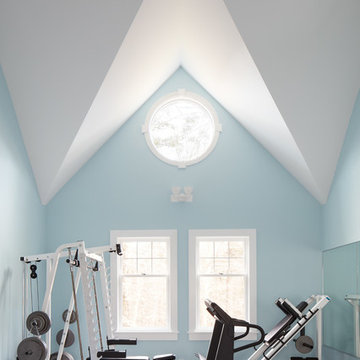
Cette image montre une salle de sport marine avec un mur bleu, moquette et un sol gris.
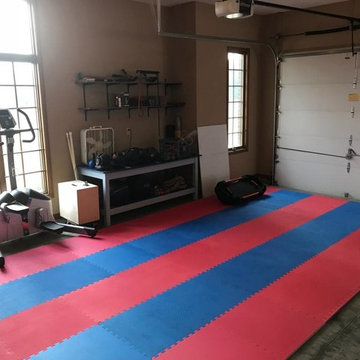
This customer used Greatmats Home Sport and Play Mats in a garage to create a workout and martial arts training space. These martial arts mats are great for taekwondo and karate practice.
https://www.greatmats.com/products/home-sport-play.php
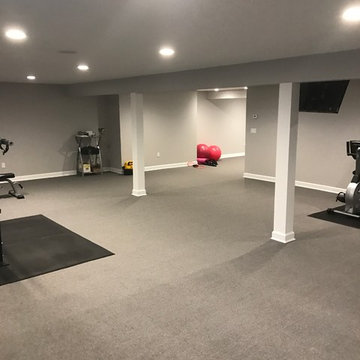
Cette photo montre une grande salle de musculation chic avec un mur gris, moquette et un sol gris.
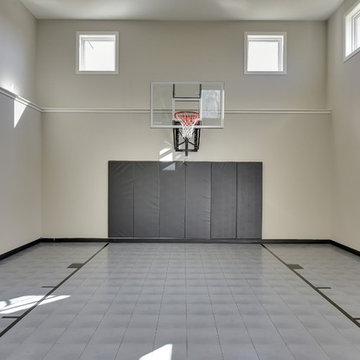
Spacecrafting
Idées déco pour un grand terrain de sport intérieur classique avec un mur gris et un sol gris.
Idées déco pour un grand terrain de sport intérieur classique avec un mur gris et un sol gris.
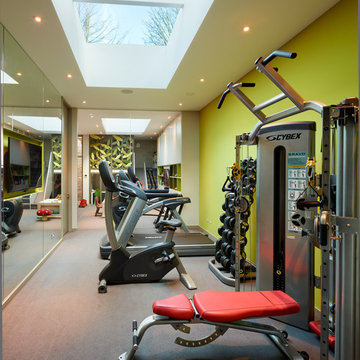
Stylish high performance home gym featuring mirrored wall in front of equipment and glass wall through to children's playroom to keep an eye on youngsters during work-outs.
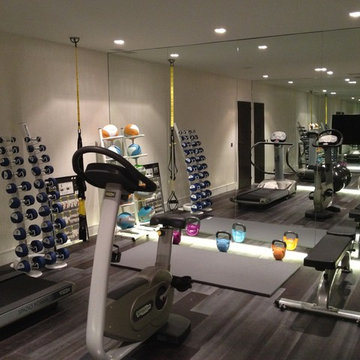
Inspiration pour une salle de sport design multi-usage et de taille moyenne avec un mur beige, parquet peint et un sol gris.
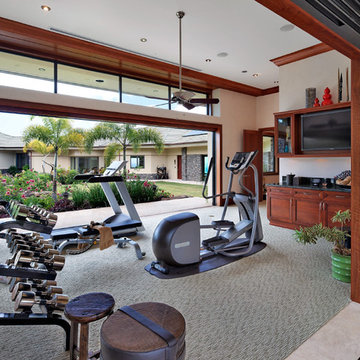
Mark Ammen
Idées déco pour une très grande salle de sport exotique multi-usage avec un mur beige, moquette et un sol gris.
Idées déco pour une très grande salle de sport exotique multi-usage avec un mur beige, moquette et un sol gris.
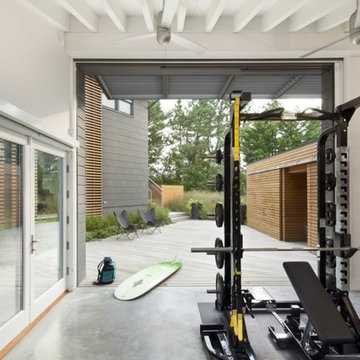
Photo: © Sam Oberter Photography LLC
Cette image montre une salle de sport marine avec sol en béton ciré, un mur blanc et un sol gris.
Cette image montre une salle de sport marine avec sol en béton ciré, un mur blanc et un sol gris.
Idées déco pour une salle de sport contemporaine avec un mur blanc et un sol gris.
Idées déco de salles de sport avec un sol gris et un sol multicolore
2