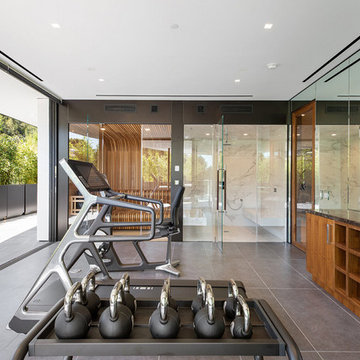Idées déco de salles de sport avec un sol gris et un sol violet
Trier par :
Budget
Trier par:Populaires du jour
41 - 60 sur 811 photos
1 sur 3

Exemple d'une salle de sport nature multi-usage avec un mur blanc, un sol en carrelage de céramique, un sol gris et un plafond en bois.

Garage RENO! Turning your garage into a home gym for adults and kids is just well...SMART! Here, we designed a one car garage and turned it into a ninja room with rock wall and monkey bars, pretend play loft, kid gym, yoga studio, adult gym and more! It is a great way to have a separate work out are for kids and adults while also smartly storing rackets, skateboards, balls, lax sticks and more!
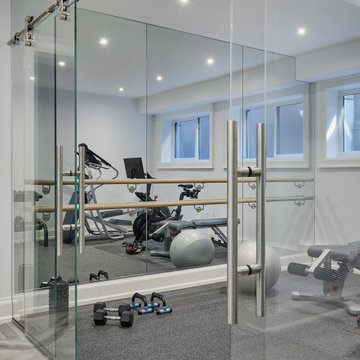
Aménagement d'une salle de sport classique multi-usage avec un mur blanc et un sol gris.
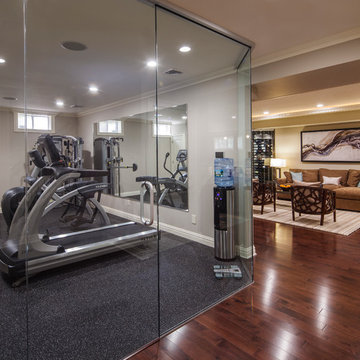
A basement renovation complete with a custom home theater, gym, seating area, full bar, and showcase wine cellar.
Idée de décoration pour une grande salle de musculation design avec un mur gris, moquette et un sol gris.
Idée de décoration pour une grande salle de musculation design avec un mur gris, moquette et un sol gris.

Exercise Room
Idées déco pour une salle de musculation méditerranéenne avec un mur beige et un sol gris.
Idées déco pour une salle de musculation méditerranéenne avec un mur beige et un sol gris.
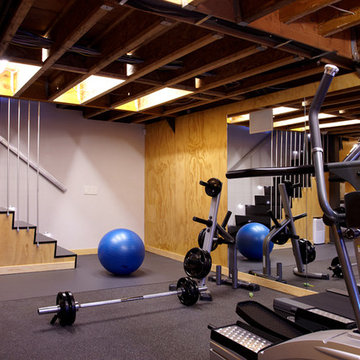
Professional interior shots by Phillip Ennis Photography, exterior shots provided by Architect's firm.
Aménagement d'une salle de sport moderne avec un sol gris.
Aménagement d'une salle de sport moderne avec un sol gris.

An unfinished portion of the basement is now this family's new workout room. Careful attention was given to create a bright and inviting space. Details such as recessed lighting, walls of mirrors, and organized storage for exercise equipment add to the appeal. Luxury vinyl tile (LVT) is the perfect choice of flooring.
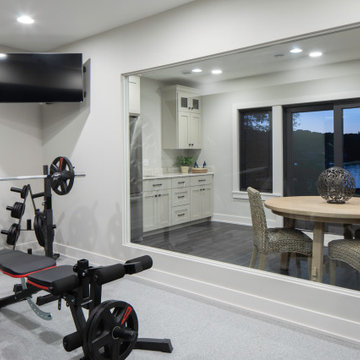
This exercise room has a spacious feeling because of the window that looks into the kitchnette and lake views. It has a safe gray rubber floor and the walls are painted a soothing Gossamer Veil color by Sherwin Williams.

We are excited to share the grand reveal of this fantastic home gym remodel we recently completed. What started as an unfinished basement transformed into a state-of-the-art home gym featuring stunning design elements including hickory wood accents, dramatic charcoal and gold wallpaper, and exposed black ceilings. With all the equipment needed to create a commercial gym experience at home, we added a punching column, rubber flooring, dimmable LED lighting, a ceiling fan, and infrared sauna to relax in after the workout!
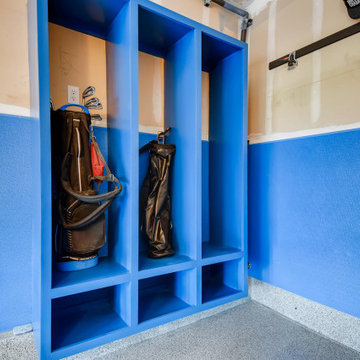
Custom Golf Storage Built-in
Réalisation d'une petite salle de sport tradition avec un sol gris.
Réalisation d'une petite salle de sport tradition avec un sol gris.
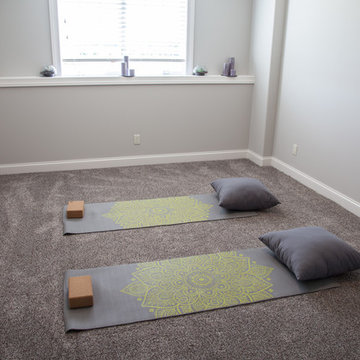
Inspiration pour une salle de sport traditionnelle avec un mur gris, moquette et un sol gris.

Spacecrafting Photography
Inspiration pour un grand terrain de sport intérieur traditionnel avec un mur blanc, un sol en vinyl et un sol gris.
Inspiration pour un grand terrain de sport intérieur traditionnel avec un mur blanc, un sol en vinyl et un sol gris.

A retired couple desired a valiant master suite in their “forever home”. After living in their mid-century house for many years, they approached our design team with a concept to add a 3rd story suite with sweeping views of Puget sound. Our team stood atop the home’s rooftop with the clients admiring the view that this structural lift would create in enjoyment and value. The only concern was how they and their dear-old dog, would get from their ground floor garage entrance in the daylight basement to this new suite in the sky?
Our CAPS design team specified universal design elements throughout the home, to allow the couple and their 120lb. Pit Bull Terrier to age in place. A new residential elevator added to the westside of the home. Placing the elevator shaft on the exterior of the home minimized the need for interior structural changes.
A shed roof for the addition followed the slope of the site, creating tall walls on the east side of the master suite to allow ample daylight into rooms without sacrificing useable wall space in the closet or bathroom. This kept the western walls low to reduce the amount of direct sunlight from the late afternoon sun, while maximizing the view of the Puget Sound and distant Olympic mountain range.
The master suite is the crowning glory of the redesigned home. The bedroom puts the bed up close to the wide picture window. While soothing violet-colored walls and a plush upholstered headboard have created a bedroom that encourages lounging, including a plush dog bed. A private balcony provides yet another excuse for never leaving the bedroom suite, and clerestory windows between the bedroom and adjacent master bathroom help flood the entire space with natural light.
The master bathroom includes an easy-access shower, his-and-her vanities with motion-sensor toe kick lights, and pops of beachy blue in the tile work and on the ceiling for a spa-like feel.
Some other universal design features in this master suite include wider doorways, accessible balcony, wall mounted vanities, tile and vinyl floor surfaces to reduce transition and pocket doors for easy use.
A large walk-through closet links the bedroom and bathroom, with clerestory windows at the high ceilings The third floor is finished off with a vestibule area with an indoor sauna, and an adjacent entertainment deck with an outdoor kitchen & bar.
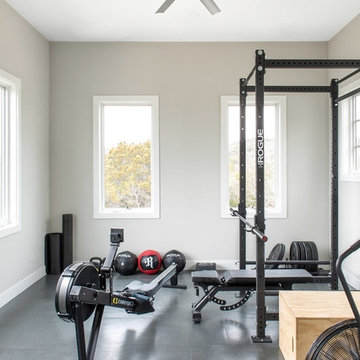
Aménagement d'une salle de sport contemporaine multi-usage avec un mur beige et un sol gris.
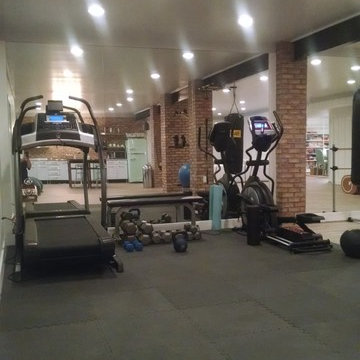
Fitness area with mirrors on the wall
Réalisation d'une salle de sport tradition multi-usage et de taille moyenne avec un mur blanc, parquet clair et un sol gris.
Réalisation d'une salle de sport tradition multi-usage et de taille moyenne avec un mur blanc, parquet clair et un sol gris.
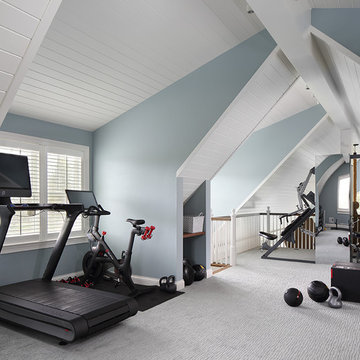
Tricia Shay Photography
Cette image montre une salle de sport rustique avec un mur bleu, moquette et un sol gris.
Cette image montre une salle de sport rustique avec un mur bleu, moquette et un sol gris.

The interior of The Bunker has exposed framing and great natural light from the three skylights. With the barn doors open it is a great place to workout.
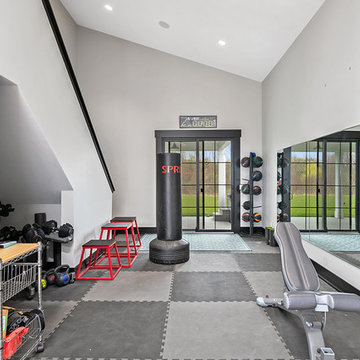
Modern Farmhouse designed for entertainment and gatherings. French doors leading into the main part of the home and trim details everywhere. Shiplap, board and batten, tray ceiling details, custom barrel tables are all part of this modern farmhouse design.
Half bath with a custom vanity. Clean modern windows. Living room has a fireplace with custom cabinets and custom barn beam mantel with ship lap above. The Master Bath has a beautiful tub for soaking and a spacious walk in shower. Front entry has a beautiful custom ceiling treatment.
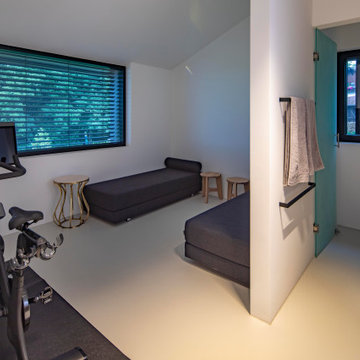
Foto: Michael Voit, Nußdorf
Réalisation d'une salle de sport design avec un mur blanc et un sol gris.
Réalisation d'une salle de sport design avec un mur blanc et un sol gris.
Idées déco de salles de sport avec un sol gris et un sol violet
3
