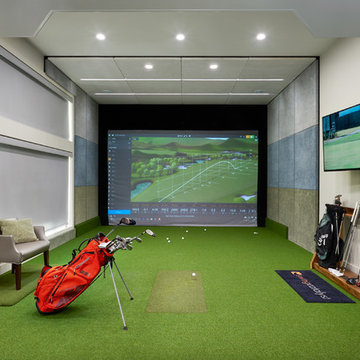Idées déco de salles de sport avec un sol noir et un sol vert
Trier par :
Budget
Trier par:Populaires du jour
81 - 100 sur 594 photos
1 sur 3

St. Charles Sport Model - Tradition Collection
Pricing, floorplans, virtual tours, community information & more at https://www.robertthomashomes.com/
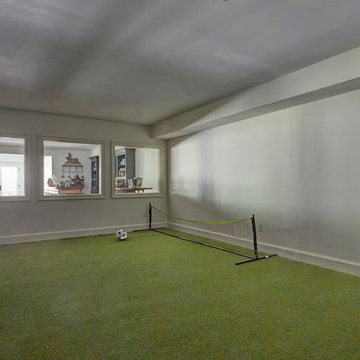
An indoor soccer area for the grand kids, outfitted in artificial turf, is adjacent to the lower-level wet bar. Photo by Mike Kaskel.
Réalisation d'un grand terrain de sport intérieur champêtre avec un mur blanc, moquette et un sol vert.
Réalisation d'un grand terrain de sport intérieur champêtre avec un mur blanc, moquette et un sol vert.
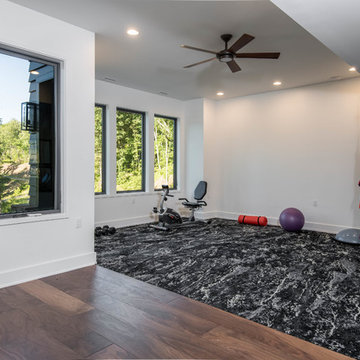
Idées déco pour une salle de sport montagne multi-usage et de taille moyenne avec un mur blanc, moquette et un sol noir.

Jeri Koegel
Idée de décoration pour une salle de sport design multi-usage avec un mur blanc et un sol noir.
Idée de décoration pour une salle de sport design multi-usage avec un mur blanc et un sol noir.

Friends and neighbors of an owner of Four Elements asked for help in redesigning certain elements of the interior of their newer home on the main floor and basement to better reflect their tastes and wants (contemporary on the main floor with a more cozy rustic feel in the basement). They wanted to update the look of their living room, hallway desk area, and stairway to the basement. They also wanted to create a 'Game of Thrones' themed media room, update the look of their entire basement living area, add a scotch bar/seating nook, and create a new gym with a glass wall. New fireplace areas were created upstairs and downstairs with new bulkheads, new tile & brick facades, along with custom cabinets. A beautiful stained shiplap ceiling was added to the living room. Custom wall paneling was installed to areas on the main floor, stairway, and basement. Wood beams and posts were milled & installed downstairs, and a custom castle-styled barn door was created for the entry into the new medieval styled media room. A gym was built with a glass wall facing the basement living area. Floating shelves with accent lighting were installed throughout - check out the scotch tasting nook! The entire home was also repainted with modern but warm colors. This project turned out beautiful!
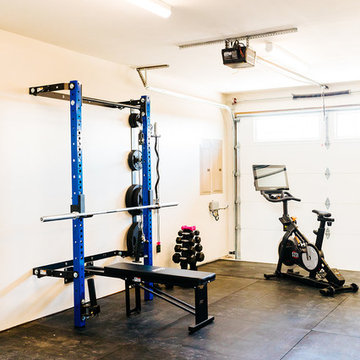
Snap Chic Photography
Idées déco pour une salle de sport campagne multi-usage et de taille moyenne avec un mur blanc et un sol noir.
Idées déco pour une salle de sport campagne multi-usage et de taille moyenne avec un mur blanc et un sol noir.

Exemple d'une petite salle de musculation tendance avec un mur beige, sol en béton ciré et un sol noir.
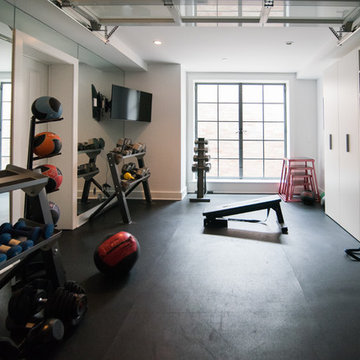
Idées déco pour une salle de sport classique multi-usage et de taille moyenne avec un mur blanc et un sol noir.
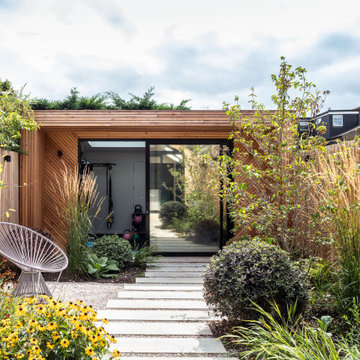
We have designed a bespoke home gym at the end of the garden made of timber slats set in a diagonal pattern.
The home gym is built under Permitted Development. I.e. without Planning Permission and in order to maximise the internal ceiling height, the floor is dropped to be level with the garden.
The timber home gym has an unusual portal, forward of the main volume, to provide shades n the summer months.
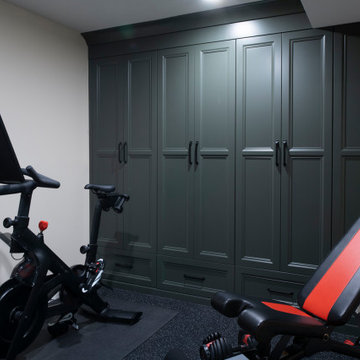
Moody floor to ceiling cabinetry provide ample storage in this small home gym for items like towels, bands, and even small weights.
Idée de décoration pour une petite salle de sport tradition multi-usage avec un mur beige et un sol noir.
Idée de décoration pour une petite salle de sport tradition multi-usage avec un mur beige et un sol noir.
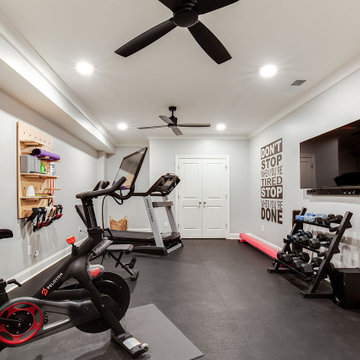
Cette image montre une salle de sport multi-usage et de taille moyenne avec un mur gris et un sol noir.
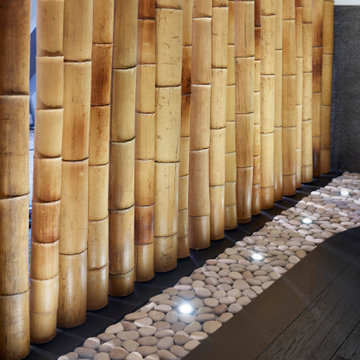
Detail shot of bamboo screening between a luxury home gym and massage area.
Idées déco pour une salle de sport contemporaine avec un sol noir.
Idées déco pour une salle de sport contemporaine avec un sol noir.
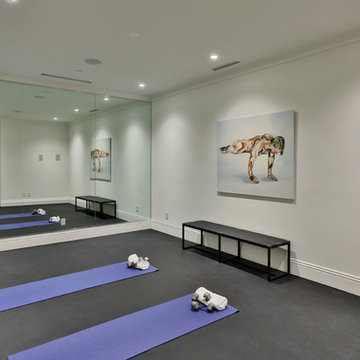
Home Gym with a Mirrored Wall and Rubber Floors
Cette image montre un grand studio de yoga design avec un mur blanc, un sol en vinyl et un sol noir.
Cette image montre un grand studio de yoga design avec un mur blanc, un sol en vinyl et un sol noir.
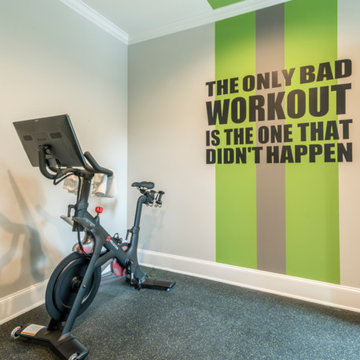
Cette image montre une salle de sport traditionnelle multi-usage et de taille moyenne avec un mur gris et un sol noir.
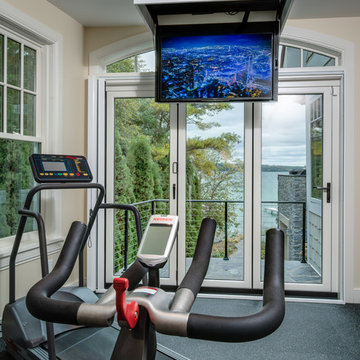
Northern Michigan summers are best spent on the water. The family can now soak up the best time of the year in their wholly remodeled home on the shore of Lake Charlevoix.
This beachfront infinity retreat offers unobstructed waterfront views from the living room thanks to a luxurious nano door. The wall of glass panes opens end to end to expose the glistening lake and an entrance to the porch. There, you are greeted by a stunning infinity edge pool, an outdoor kitchen, and award-winning landscaping completed by Drost Landscape.
Inside, the home showcases Birchwood craftsmanship throughout. Our family of skilled carpenters built custom tongue and groove siding to adorn the walls. The one of a kind details don’t stop there. The basement displays a nine-foot fireplace designed and built specifically for the home to keep the family warm on chilly Northern Michigan evenings. They can curl up in front of the fire with a warm beverage from their wet bar. The bar features a jaw-dropping blue and tan marble countertop and backsplash. / Photo credit: Phoenix Photographic
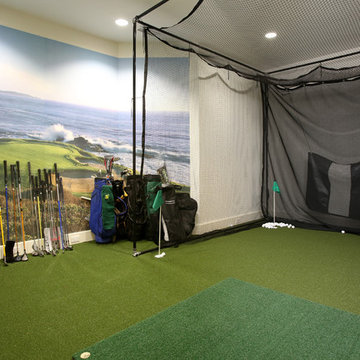
Amanda Beattie - Boston Virtual Imaging
Cette image montre un terrain de sport intérieur design avec un mur multicolore et un sol vert.
Cette image montre un terrain de sport intérieur design avec un mur multicolore et un sol vert.
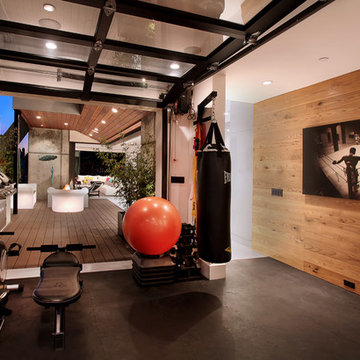
Photographer:Jeri Koegel
Architect: Brandon Architects
Builder : Patterson Custom Homes
Inspiration pour une salle de sport design multi-usage avec un sol noir.
Inspiration pour une salle de sport design multi-usage avec un sol noir.
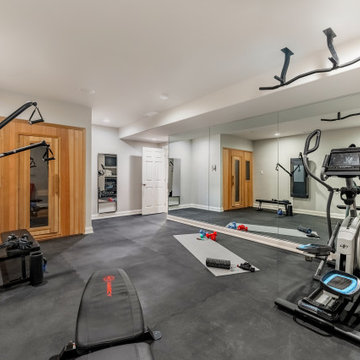
Idées déco pour une grande salle de musculation classique avec un mur gris et un sol noir.
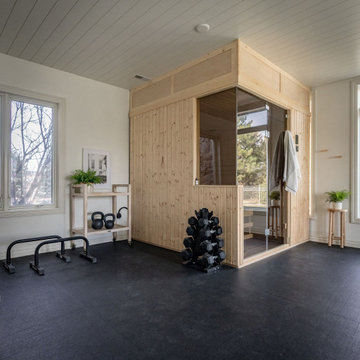
The Nordic White Spruce exterior of the sauna adds a beautiful natural component to the fitness room. To make the panel-built sauna look built-in, a soffit was added above the sauna. With windows around the perimeter of the room, the partial glass front allows the bathers inside the sauna to enjoy the natural light and view outside.
Idées déco de salles de sport avec un sol noir et un sol vert
5
