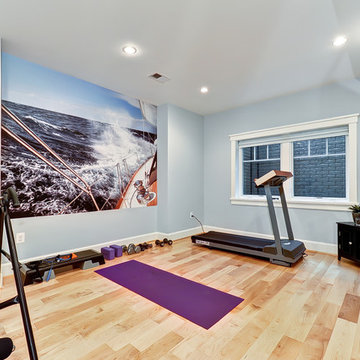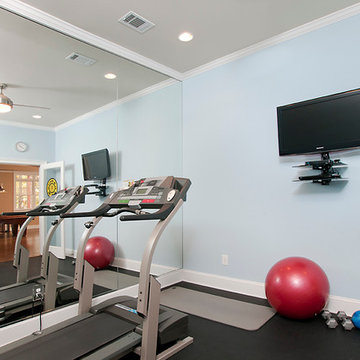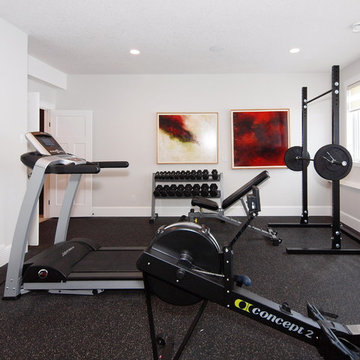Salle de Sport
Trier par:Populaires du jour
1 - 18 sur 18 photos
1 sur 3

Cette photo montre une salle de sport tendance avec un mur noir, parquet foncé et un sol noir.

Galina Coada
Idée de décoration pour une salle de sport design avec un mur bleu et sol en béton ciré.
Idée de décoration pour une salle de sport design avec un mur bleu et sol en béton ciré.
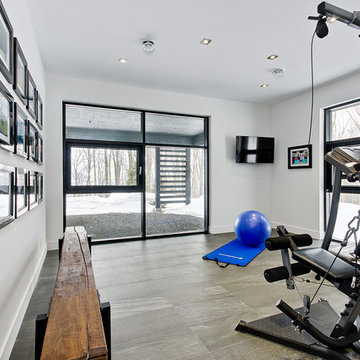
Inspiration pour une salle de sport design multi-usage avec un mur blanc et un sol gris.
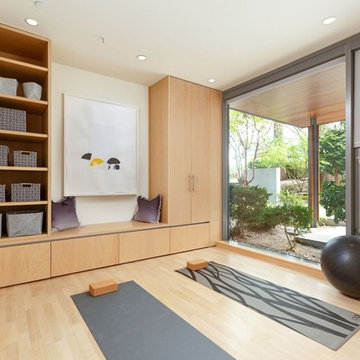
Inspiration pour un studio de yoga design avec un mur blanc, parquet clair et un sol beige.
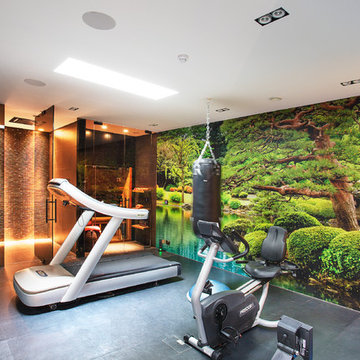
Daniel Swallow
Cette image montre une salle de sport minimaliste multi-usage avec un mur multicolore et un sol gris.
Cette image montre une salle de sport minimaliste multi-usage avec un mur multicolore et un sol gris.

In the hills of San Anselmo in Marin County, this 5,000 square foot existing multi-story home was enlarged to 6,000 square feet with a new dance studio addition with new master bedroom suite and sitting room for evening entertainment and morning coffee. Sited on a steep hillside one acre lot, the back yard was unusable. New concrete retaining walls and planters were designed to create outdoor play and lounging areas with stairs that cascade down the hill forming a wrap-around walkway. The goal was to make the new addition integrate the disparate design elements of the house and calm it down visually. The scope was not to change everything, just the rear façade and some of the side facades.
The new addition is a long rectangular space inserted into the rear of the building with new up-swooping roof that ties everything together. Clad in red cedar, the exterior reflects the relaxed nature of the one acre wooded hillside site. Fleetwood windows and wood patterned tile complete the exterior color material palate.
The sitting room overlooks a new patio area off of the children’s playroom and features a butt glazed corner window providing views filtered through a grove of bay laurel trees. Inside is a television viewing area with wetbar off to the side that can be closed off with a concealed pocket door to the master bedroom. The bedroom was situated to take advantage of these views of the rear yard and the bed faces a stone tile wall with recessed skylight above. The master bath, a driving force for the project, is large enough to allow both of them to occupy and use at the same time.
The new dance studio and gym was inspired for their two daughters and has become a facility for the whole family. All glass, mirrors and space with cushioned wood sports flooring, views to the new level outdoor area and tree covered side yard make for a dramatic turnaround for a home with little play or usable outdoor space previously.
Photo Credit: Paul Dyer Photography.
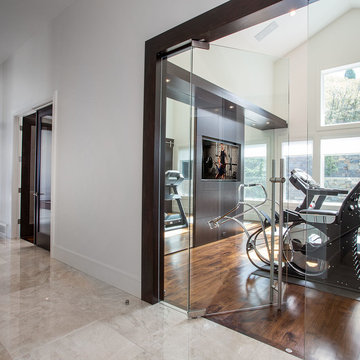
Scot Zimmerman
Inspiration pour une salle de sport design multi-usage avec un mur blanc et un sol en bois brun.
Inspiration pour une salle de sport design multi-usage avec un mur blanc et un sol en bois brun.
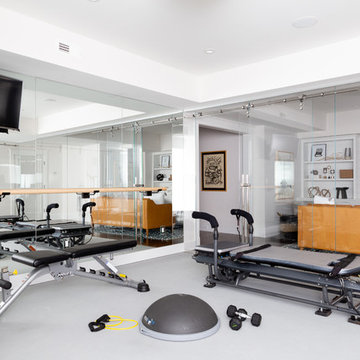
Raquel Langworthy Photography
Idées déco pour une salle de sport contemporaine multi-usage avec un sol gris.
Idées déco pour une salle de sport contemporaine multi-usage avec un sol gris.

Josh Caldwell Photography
Inspiration pour une salle de sport traditionnelle multi-usage avec un mur beige, moquette et un sol marron.
Inspiration pour une salle de sport traditionnelle multi-usage avec un mur beige, moquette et un sol marron.

A showpiece of soft-contemporary design, this custom beach front home boasts 3-full floors of living space plus a generous sun deck with ocean views from all levels. This 7,239SF home has 6 bedrooms, 7 baths, a home theater, gym, wine room, library and multiple living rooms.
The exterior is simple, yet unique with limestone blocks set against smooth ivory stucco and teak siding accent bands. The beach side of the property opens to a resort-style oasis with a full outdoor kitchen, lap pool, spa, fire pit, and luxurious landscaping and lounging opportunities.
Award Winner "Best House over 7,000 SF.", Residential Design & Build Magazine 2009, and Best Contemporary House "Silver Award" Dream Home Magazine 2011
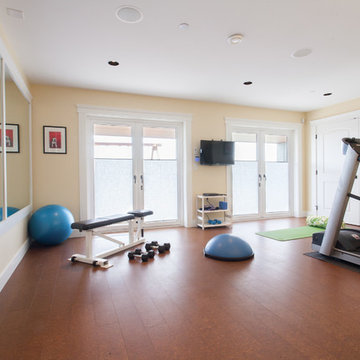
Victoria Achtymichuk Photography
Exemple d'une salle de sport chic multi-usage avec un mur jaune et un sol marron.
Exemple d'une salle de sport chic multi-usage avec un mur jaune et un sol marron.
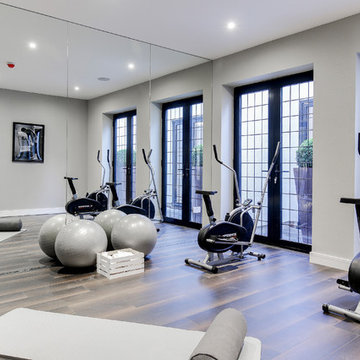
Idées déco pour une salle de sport classique avec un mur gris, parquet foncé et un sol marron.
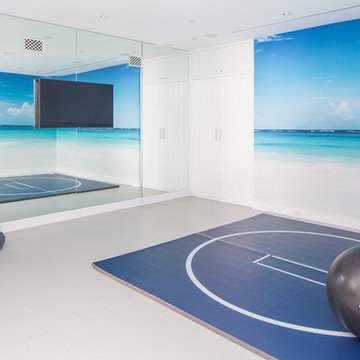
Ryan Garvin
Idées déco pour une salle de sport bord de mer avec un mur blanc et un sol gris.
Idées déco pour une salle de sport bord de mer avec un mur blanc et un sol gris.
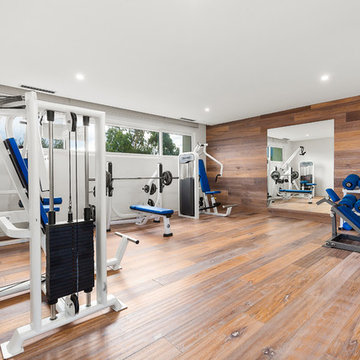
spacious gym with timber finishes
Idées déco pour une salle de sport contemporaine multi-usage avec un mur blanc et parquet foncé.
Idées déco pour une salle de sport contemporaine multi-usage avec un mur blanc et parquet foncé.
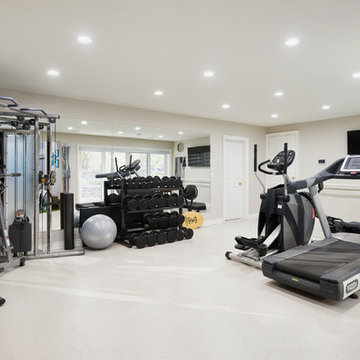
Idée de décoration pour une salle de sport tradition multi-usage avec un mur beige et un sol blanc.
1
