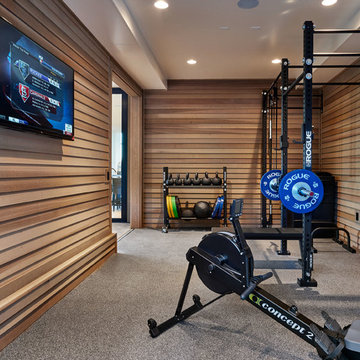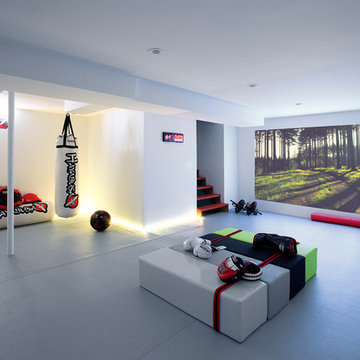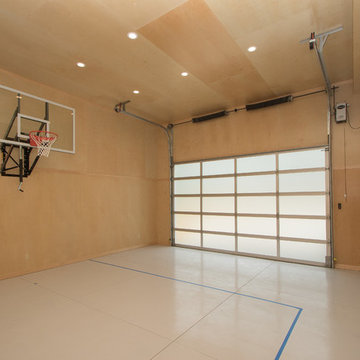Idées déco de salles de sport
Trier par :
Budget
Trier par:Populaires du jour
1 - 20 sur 127 photos

Cette image montre un studio de yoga traditionnel avec un mur gris, un sol en bois brun et un sol marron.
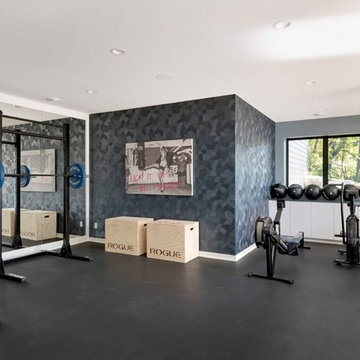
Gym and Exercise Area
Inspiration pour une salle de sport design avec un mur gris et un sol noir.
Inspiration pour une salle de sport design avec un mur gris et un sol noir.

Josh Caldwell Photography
Inspiration pour une salle de sport traditionnelle multi-usage avec un mur beige, moquette et un sol marron.
Inspiration pour une salle de sport traditionnelle multi-usage avec un mur beige, moquette et un sol marron.
Trouvez le bon professionnel près de chez vous
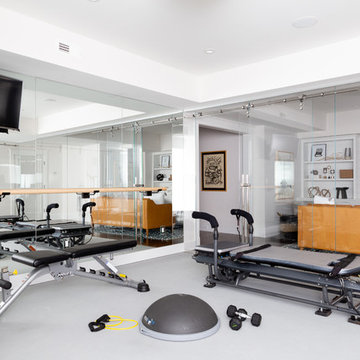
Raquel Langworthy Photography
Idées déco pour une salle de sport contemporaine multi-usage avec un sol gris.
Idées déco pour une salle de sport contemporaine multi-usage avec un sol gris.
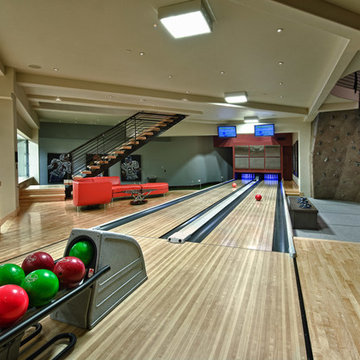
Doug Burke Photography
Inspiration pour une très grande salle de sport design avec un mur beige et parquet clair.
Inspiration pour une très grande salle de sport design avec un mur beige et parquet clair.

Harvey Smith Photography
Cette photo montre une salle de musculation chic avec un mur beige, parquet foncé et un sol marron.
Cette photo montre une salle de musculation chic avec un mur beige, parquet foncé et un sol marron.

Réalisation d'une salle de musculation tradition de taille moyenne avec un mur beige, parquet clair et un sol beige.
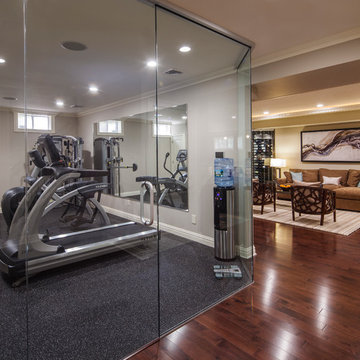
A basement renovation complete with a custom home theater, gym, seating area, full bar, and showcase wine cellar.
Idée de décoration pour une grande salle de musculation design avec un mur gris, moquette et un sol gris.
Idée de décoration pour une grande salle de musculation design avec un mur gris, moquette et un sol gris.

Customer Paradigm Photography
Idées déco pour une salle de sport contemporaine avec un mur beige et parquet clair.
Idées déco pour une salle de sport contemporaine avec un mur beige et parquet clair.

The client’s coastal New England roots inspired this Shingle style design for a lakefront lot. With a background in interior design, her ideas strongly influenced the process, presenting both challenge and reward in executing her exact vision. Vintage coastal style grounds a thoroughly modern open floor plan, designed to house a busy family with three active children. A primary focus was the kitchen, and more importantly, the butler’s pantry tucked behind it. Flowing logically from the garage entry and mudroom, and with two access points from the main kitchen, it fulfills the utilitarian functions of storage and prep, leaving the main kitchen free to shine as an integral part of the open living area.
An ARDA for Custom Home Design goes to
Royal Oaks Design
Designer: Kieran Liebl
From: Oakdale, Minnesota
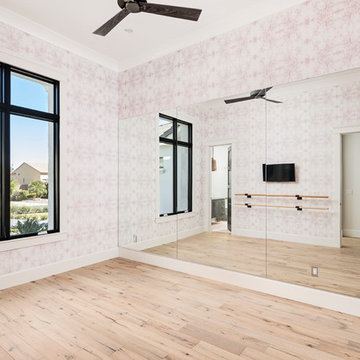
High Res Media, LLC
A Finer Touch Construction
Idées déco pour une salle de sport classique avec un mur rose, parquet clair et un sol beige.
Idées déco pour une salle de sport classique avec un mur rose, parquet clair et un sol beige.
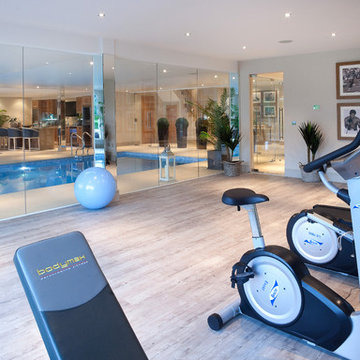
Inspiration pour une salle de sport traditionnelle multi-usage avec un mur blanc et parquet clair.

With a personal gym, there's no excuse to not exercise daily! (Designed by Artisan Design Group)
Aménagement d'une salle de sport classique multi-usage avec un mur gris.
Aménagement d'une salle de sport classique multi-usage avec un mur gris.
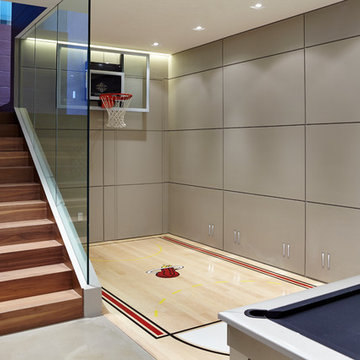
Photography by Moris Moreno
Inspiration pour un terrain de sport intérieur design avec un mur gris, parquet clair et un sol beige.
Inspiration pour un terrain de sport intérieur design avec un mur gris, parquet clair et un sol beige.

In the hills of San Anselmo in Marin County, this 5,000 square foot existing multi-story home was enlarged to 6,000 square feet with a new dance studio addition with new master bedroom suite and sitting room for evening entertainment and morning coffee. Sited on a steep hillside one acre lot, the back yard was unusable. New concrete retaining walls and planters were designed to create outdoor play and lounging areas with stairs that cascade down the hill forming a wrap-around walkway. The goal was to make the new addition integrate the disparate design elements of the house and calm it down visually. The scope was not to change everything, just the rear façade and some of the side facades.
The new addition is a long rectangular space inserted into the rear of the building with new up-swooping roof that ties everything together. Clad in red cedar, the exterior reflects the relaxed nature of the one acre wooded hillside site. Fleetwood windows and wood patterned tile complete the exterior color material palate.
The sitting room overlooks a new patio area off of the children’s playroom and features a butt glazed corner window providing views filtered through a grove of bay laurel trees. Inside is a television viewing area with wetbar off to the side that can be closed off with a concealed pocket door to the master bedroom. The bedroom was situated to take advantage of these views of the rear yard and the bed faces a stone tile wall with recessed skylight above. The master bath, a driving force for the project, is large enough to allow both of them to occupy and use at the same time.
The new dance studio and gym was inspired for their two daughters and has become a facility for the whole family. All glass, mirrors and space with cushioned wood sports flooring, views to the new level outdoor area and tree covered side yard make for a dramatic turnaround for a home with little play or usable outdoor space previously.
Photo Credit: Paul Dyer Photography.

Arnal Photography
Idée de décoration pour un studio de yoga tradition avec un mur gris et parquet foncé.
Idée de décoration pour un studio de yoga tradition avec un mur gris et parquet foncé.
Idées déco de salles de sport
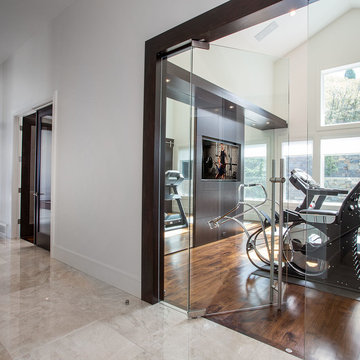
Scot Zimmerman
Inspiration pour une salle de sport design multi-usage avec un mur blanc et un sol en bois brun.
Inspiration pour une salle de sport design multi-usage avec un mur blanc et un sol en bois brun.
1
